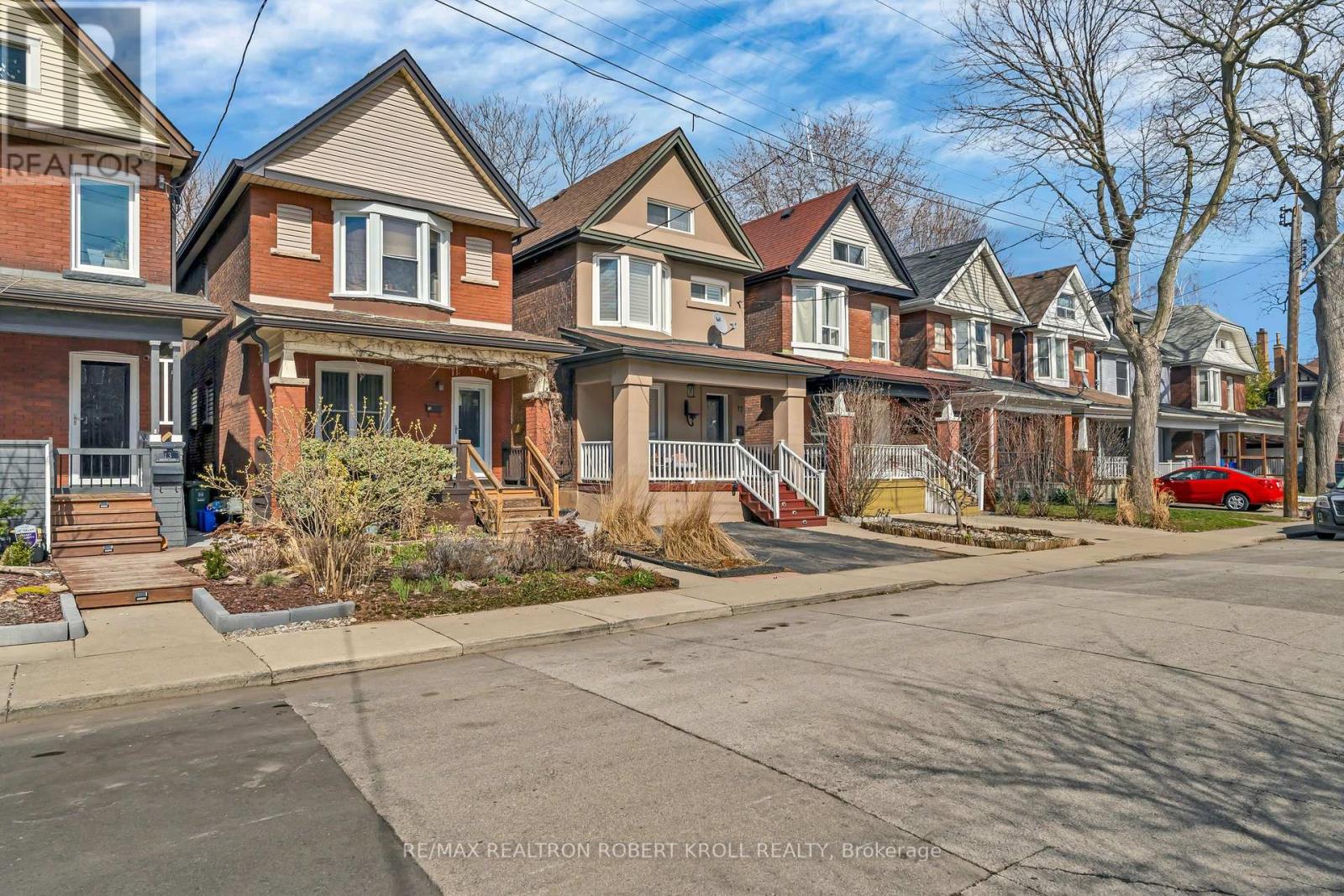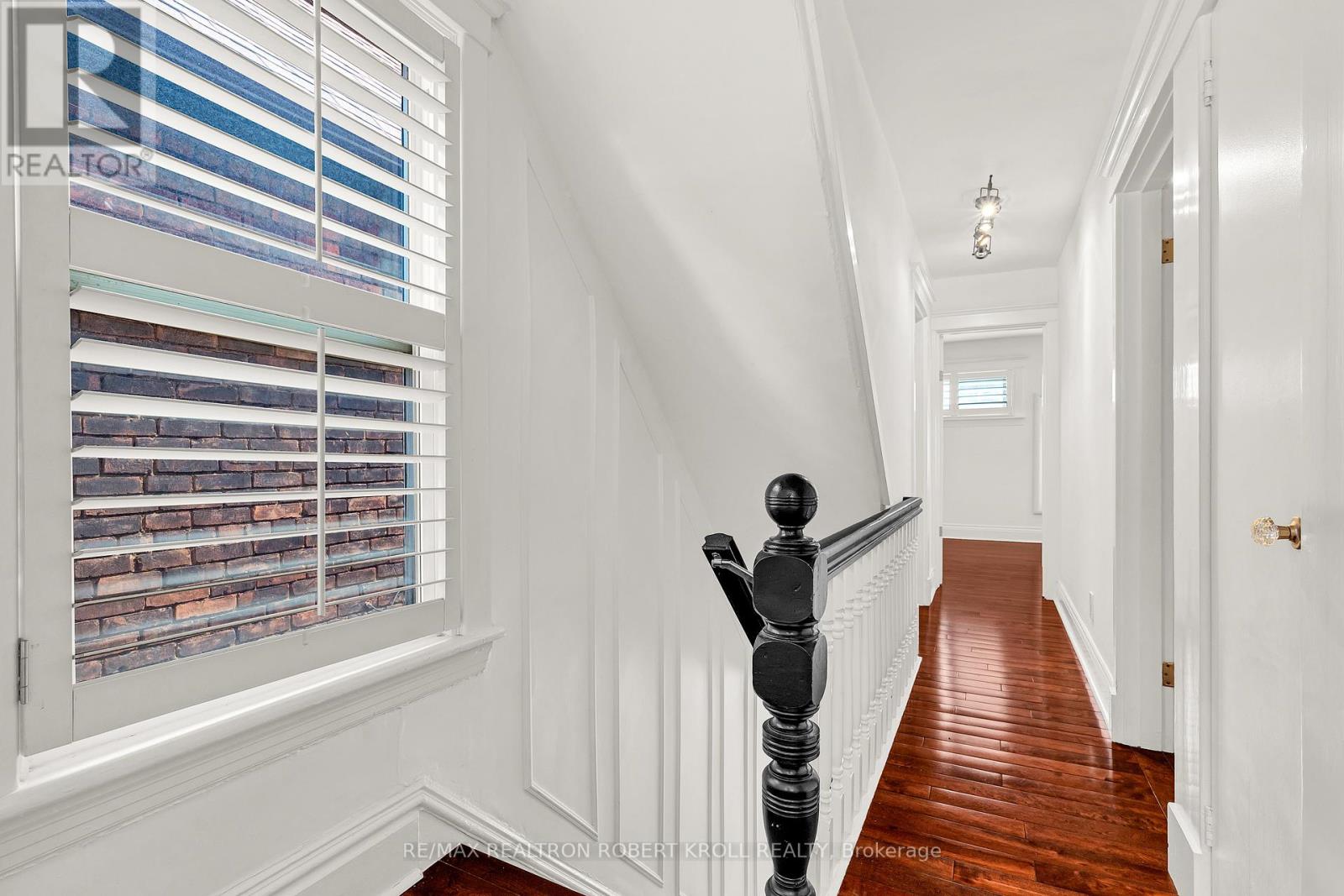17 Avalon Place Hamilton (Gibson), Ontario L8M 1R2
$699,900
Stunning Historical & Updated 2 1/2 Storey Detached 4 Bedroom 3 Bathroom Home With Private Loft. 1593 Square Feet Of Living Space Opens to A Bright and Airy Main Floor, With Wainscotting Throughout, Tastefully Upgraded With Rich Espresso Hardwood Floors And Coffered Ceilings in the Dining Room. Modern Yet Still Maintaining The Character Of The Original Design. Open Contemporary Kitchen W/Centre Island Allows For an Abundance Of Counter And Storage Space. Enjoy The Walk-Out To Your Private Two-Tier Deck With Lush Mature Trees/Gardens. The Large 2nd Floor Includes 2 Family Bedrooms and a Large Primary Bedroom With Tons of Natural Light and A Cozy Bay Window. The 3rd Floor Naturally Lit Loft Is Warm and Welcoming With An Artistic Grey Wood Feature Wall & Includes A Separate 4th Bedroom Or Enclave/Office and Family Room. Great Entertaining Space In Your Finished Basement With a Large Recreation Room and a 4-Piece Bathroom. Sunlit with Above Grade Windows Throughout. The owner will consider holding a Mortgage to Assist the Buyer (1st or small 2nd), Making This Meticulously Maintained Home with its Blend of Historic Charm and Modern Amenities a Rare Find. Schedule Your Showing Today. **** EXTRAS **** Gibson Is Exemplified by Its Relaxed Ambience. Walking Distance 2 Local Shopping, Parks, Cafes & Restaurants. Many Schools & Daycare Within Easy Walking, Close 2 Public Transit, Easily Accessible To Major Highways (403, 407, 5, 6 8 & QEW). (id:50787)
Open House
This property has open houses!
2:00 pm
Ends at:4:00 pm
Property Details
| MLS® Number | X9346338 |
| Property Type | Single Family |
| Community Name | Gibson |
| Parking Space Total | 2 |
| Structure | Deck, Porch, Shed |
Building
| Bathroom Total | 3 |
| Bedrooms Above Ground | 4 |
| Bedrooms Below Ground | 1 |
| Bedrooms Total | 5 |
| Appliances | Central Vacuum, Furniture, Refrigerator, Stove |
| Basement Development | Finished |
| Basement Type | N/a (finished) |
| Construction Style Attachment | Detached |
| Cooling Type | Central Air Conditioning |
| Exterior Finish | Brick, Stucco |
| Fire Protection | Smoke Detectors |
| Fireplace Present | Yes |
| Flooring Type | Hardwood, Tile, Laminate |
| Foundation Type | Block |
| Half Bath Total | 1 |
| Heating Fuel | Natural Gas |
| Heating Type | Forced Air |
| Stories Total | 3 |
| Type | House |
| Utility Water | Municipal Water |
Land
| Acreage | No |
| Sewer | Sanitary Sewer |
| Size Depth | 91 Ft ,2 In |
| Size Frontage | 21 Ft |
| Size Irregular | 21.04 X 91.17 Ft |
| Size Total Text | 21.04 X 91.17 Ft |
Rooms
| Level | Type | Length | Width | Dimensions |
|---|---|---|---|---|
| Second Level | Primary Bedroom | 4.54 m | 3.44 m | 4.54 m x 3.44 m |
| Second Level | Bedroom 2 | 2.58 m | 3.26 m | 2.58 m x 3.26 m |
| Second Level | Bedroom 3 | 2.68 m | 3.32 m | 2.68 m x 3.32 m |
| Third Level | Bedroom 4 | 2.78 m | 4.72 m | 2.78 m x 4.72 m |
| Third Level | Loft | 3.73 m | 3.55 m | 3.73 m x 3.55 m |
| Basement | Recreational, Games Room | 4.23 m | 5.37 m | 4.23 m x 5.37 m |
| Main Level | Living Room | 3.03 m | 3.14 m | 3.03 m x 3.14 m |
| Main Level | Dining Room | 3.44 m | 3.6 m | 3.44 m x 3.6 m |
| Main Level | Kitchen | 3.5 m | 3.33 m | 3.5 m x 3.33 m |
https://www.realtor.ca/real-estate/27406576/17-avalon-place-hamilton-gibson-gibson










































