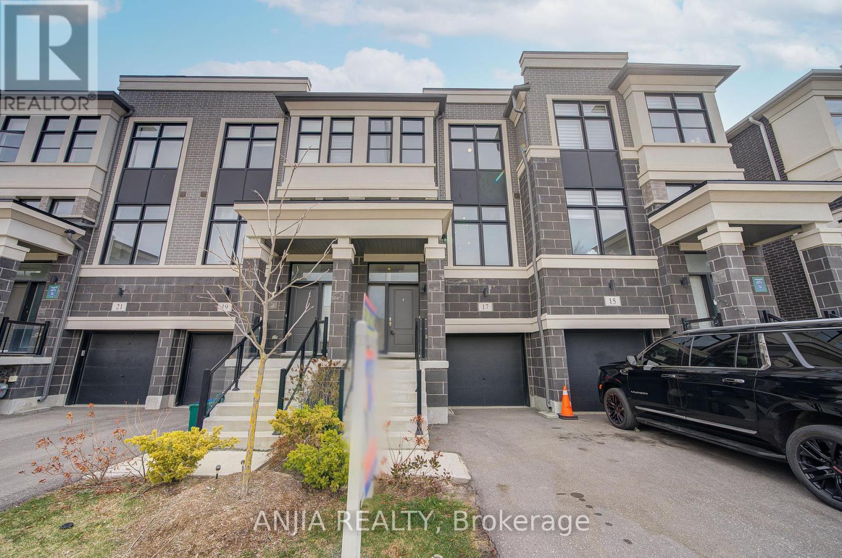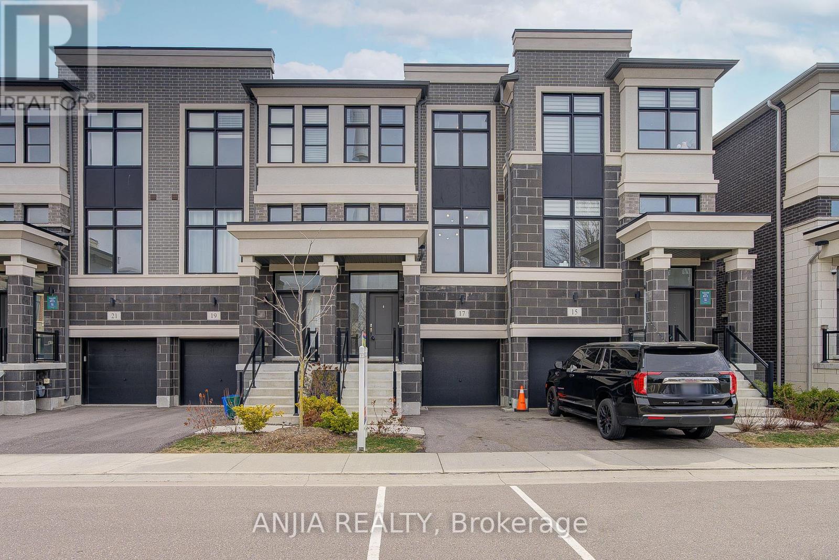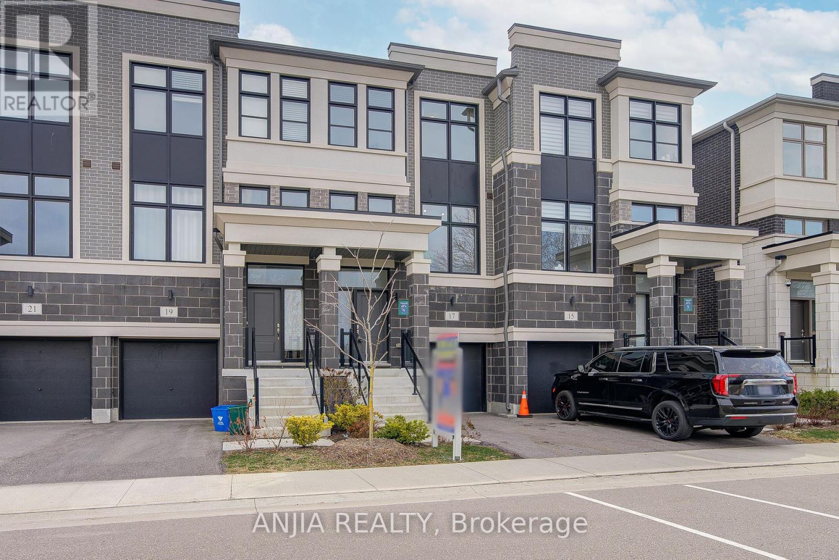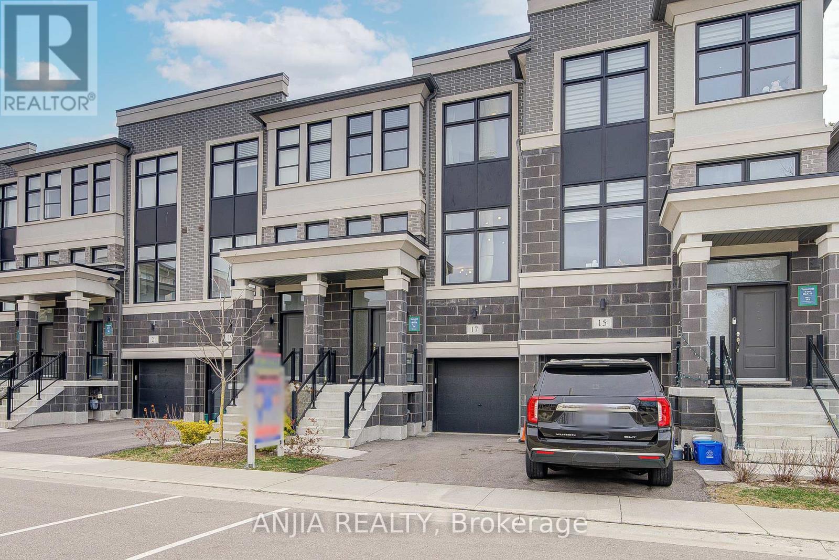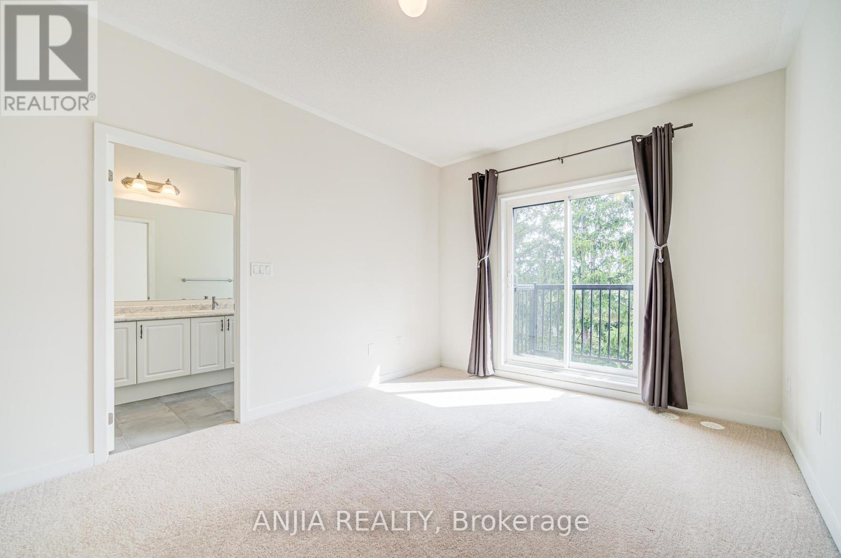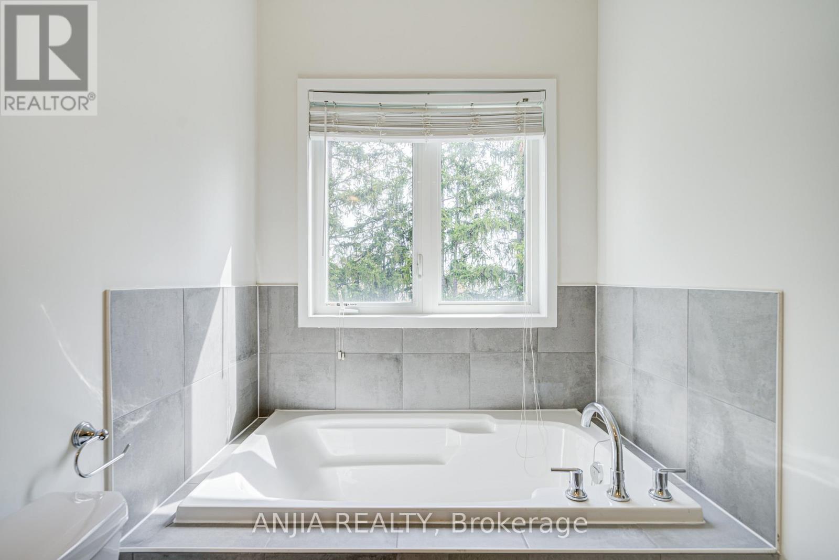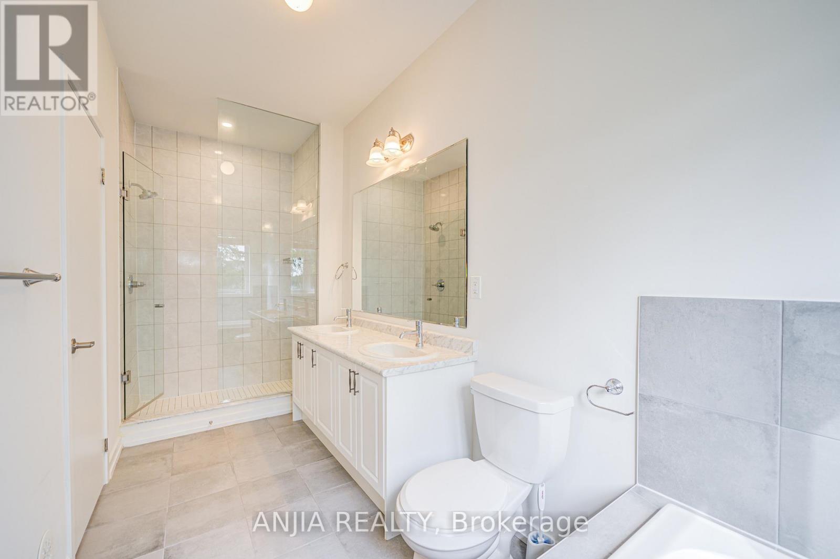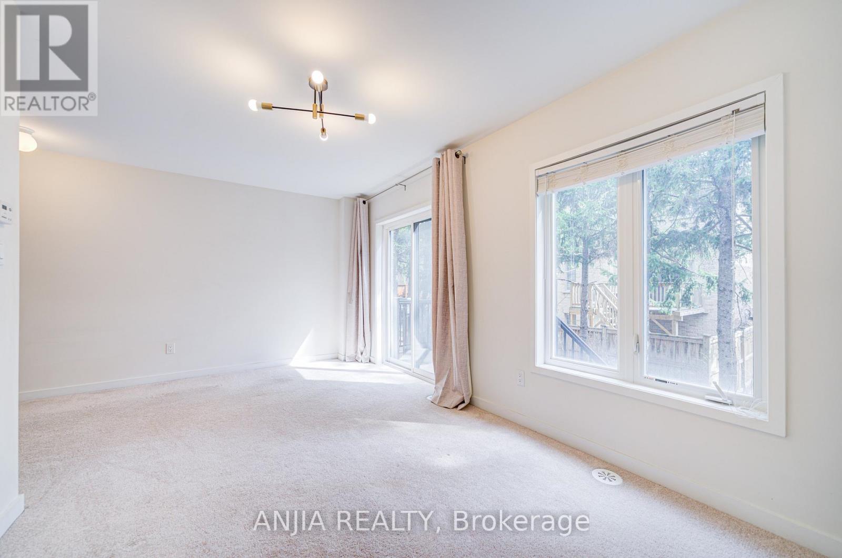4 Bedroom
4 Bathroom
1100 - 1500 sqft
Central Air Conditioning, Ventilation System
Forced Air
$1,289,990
Nestled In A Vibrant And Family-Friendly Neighborhood, This Beautifully Appointed 3-Storey Home Showcases Stunning Curb Appeal With Its Brick And Stone Façade And Built-In Garage. Step Inside To A Bright And Inviting Main Floor That Features A Seamless Open-Concept Layout With Hardwood Flooring Throughout. The Upgraded Kitchen Is A Chefs Delight, Boasting Granite Countertops, A Ceramic Backsplash, Stainless Steel Appliances, And A Center Island, All Flowing Into A Spacious Dining Area With Large Windows And Elegant Ceramic Flooring. The Second Level Offers A Comfortable Living Space Filled With Natural Light And A Convenient Powder Room. Upstairs, Youll Find Three Generously Sized Bedrooms, Including A Primary Retreat With A 5-Piece Ensuite And Walk-Out To A Private Balcony. All Bedrooms Feature Broadloom And Large Windows That Enhance The Cozy Ambiance. The Finished Basement Includes An Additional Bedroom, Perfect For Guests Or A Home Office. With Upgraded Light Fixtures, Modern Ventilation, And Central Air, This Home Blends Style And Function In A Sought-After Community. (id:50787)
Property Details
|
MLS® Number
|
N12103827 |
|
Property Type
|
Single Family |
|
Community Name
|
Wismer |
|
Parking Space Total
|
2 |
Building
|
Bathroom Total
|
4 |
|
Bedrooms Above Ground
|
3 |
|
Bedrooms Below Ground
|
1 |
|
Bedrooms Total
|
4 |
|
Appliances
|
Water Heater, Dishwasher, Dryer, Washer |
|
Basement Development
|
Finished |
|
Basement Type
|
N/a (finished) |
|
Construction Style Attachment
|
Attached |
|
Cooling Type
|
Central Air Conditioning, Ventilation System |
|
Exterior Finish
|
Brick Facing, Stone |
|
Flooring Type
|
Laminate, Ceramic, Carpeted |
|
Foundation Type
|
Poured Concrete |
|
Half Bath Total
|
2 |
|
Heating Fuel
|
Natural Gas |
|
Heating Type
|
Forced Air |
|
Stories Total
|
3 |
|
Size Interior
|
1100 - 1500 Sqft |
|
Type
|
Row / Townhouse |
|
Utility Water
|
Municipal Water |
Parking
Land
|
Acreage
|
No |
|
Sewer
|
Sanitary Sewer |
|
Size Depth
|
81 Ft ,6 In |
|
Size Frontage
|
18 Ft |
|
Size Irregular
|
18 X 81.5 Ft |
|
Size Total Text
|
18 X 81.5 Ft |
Rooms
| Level |
Type |
Length |
Width |
Dimensions |
|
Second Level |
Living Room |
17.49 m |
12.01 m |
17.49 m x 12.01 m |
|
Second Level |
Kitchen |
14.01 m |
8.17 m |
14.01 m x 8.17 m |
|
Second Level |
Dining Room |
12.01 m |
8.99 m |
12.01 m x 8.99 m |
|
Third Level |
Bedroom 2 |
10.01 m |
8.33 m |
10.01 m x 8.33 m |
|
Third Level |
Bedroom 3 |
11.32 m |
8.33 m |
11.32 m x 8.33 m |
|
Basement |
Bedroom 4 |
8.83 m |
13.16 m |
8.83 m x 13.16 m |
|
Ground Level |
Great Room |
13.58 m |
16.99 m |
13.58 m x 16.99 m |
https://www.realtor.ca/real-estate/28214860/17-armillo-place-markham-wismer-wismer

