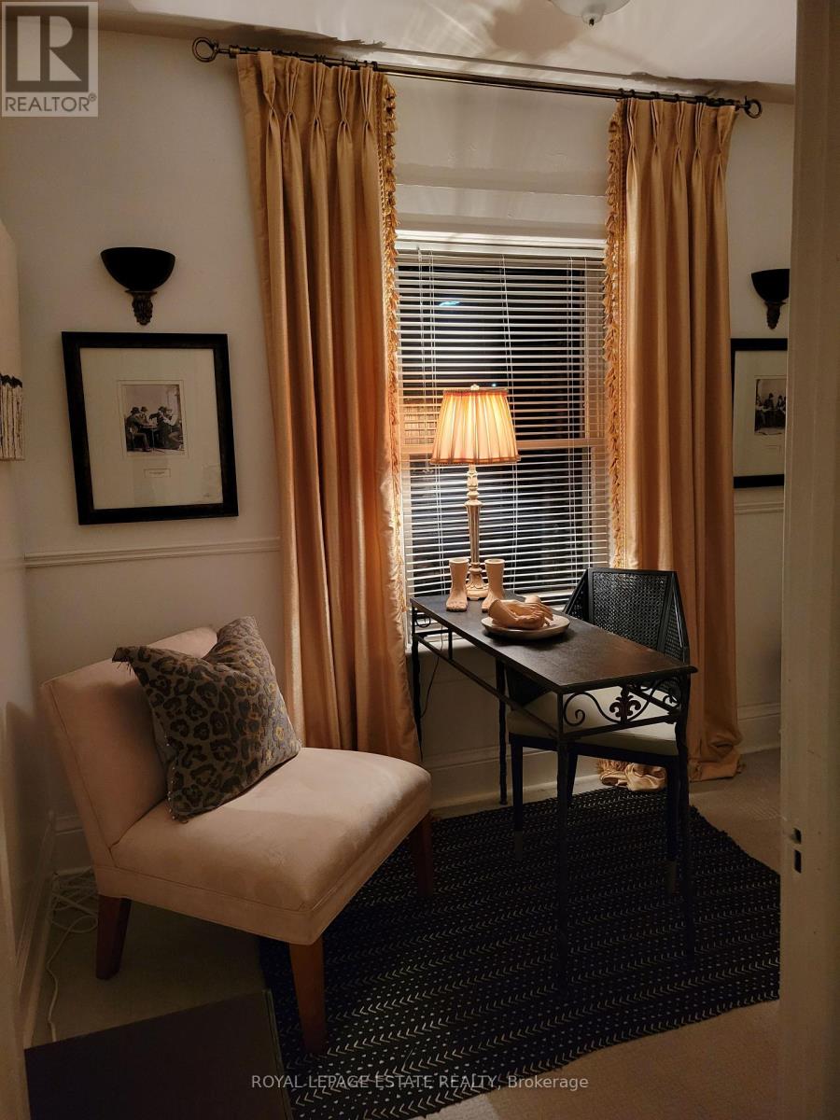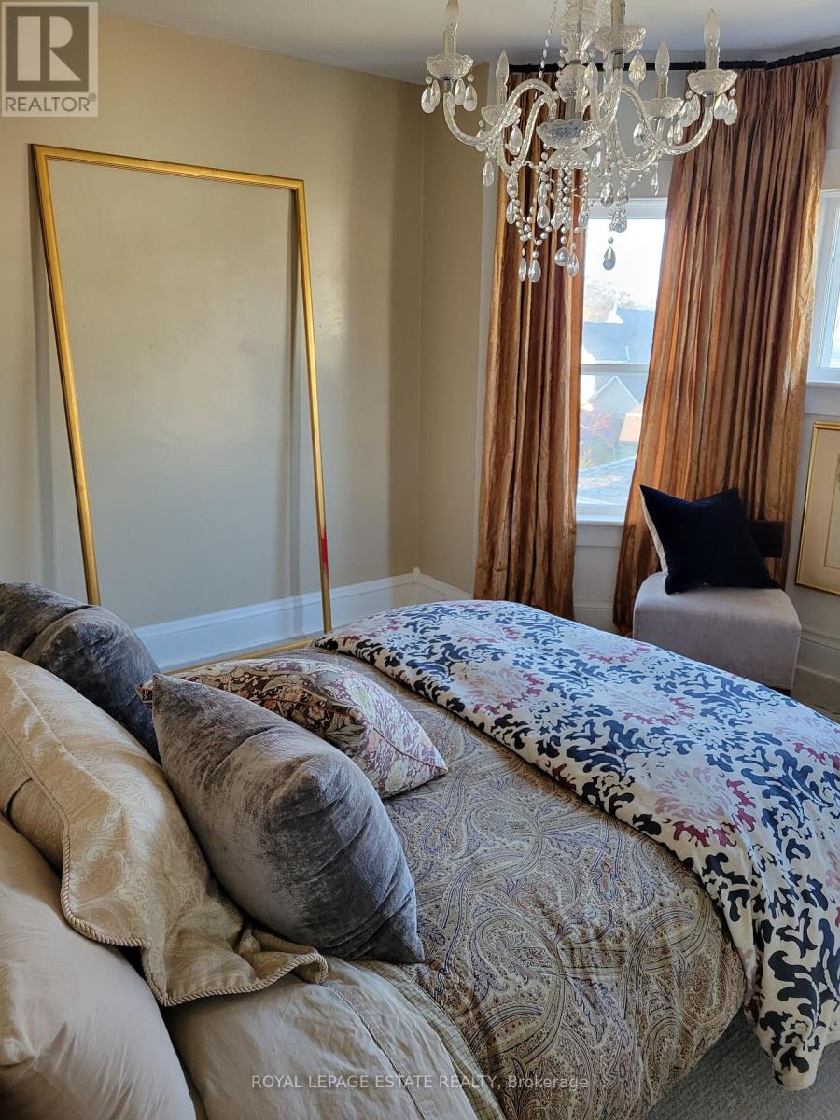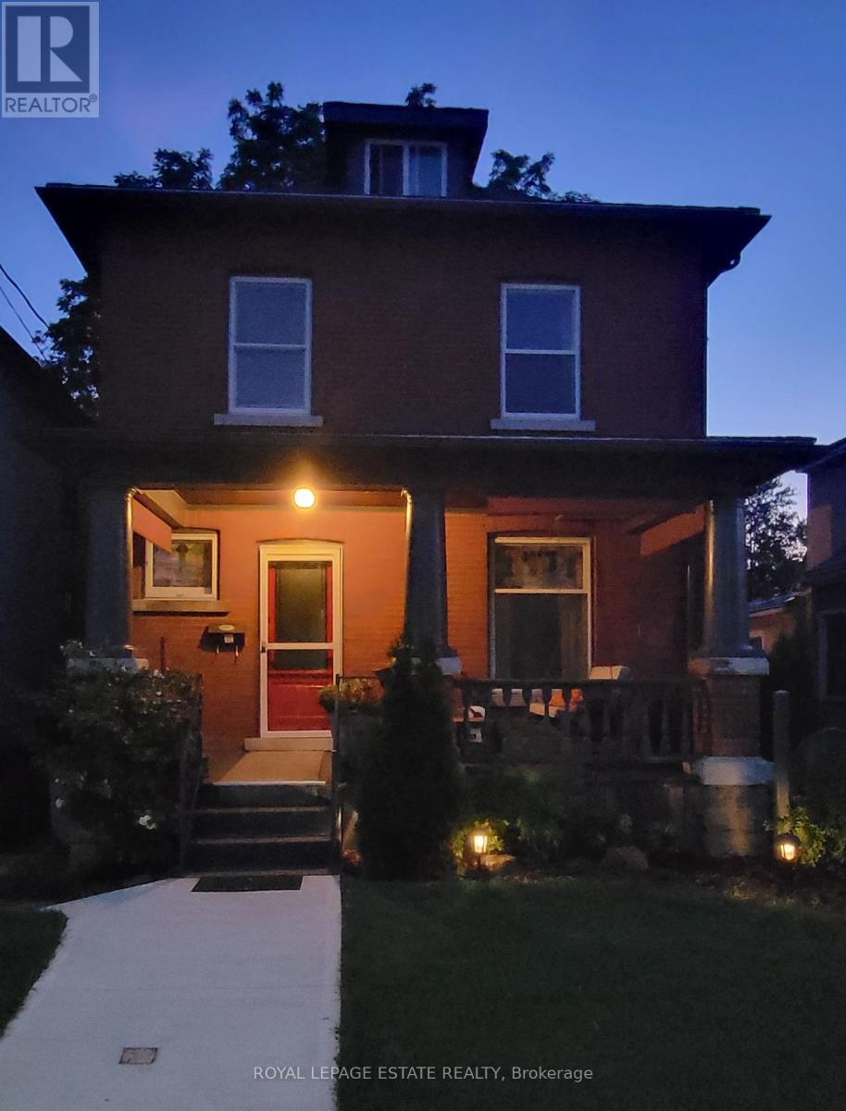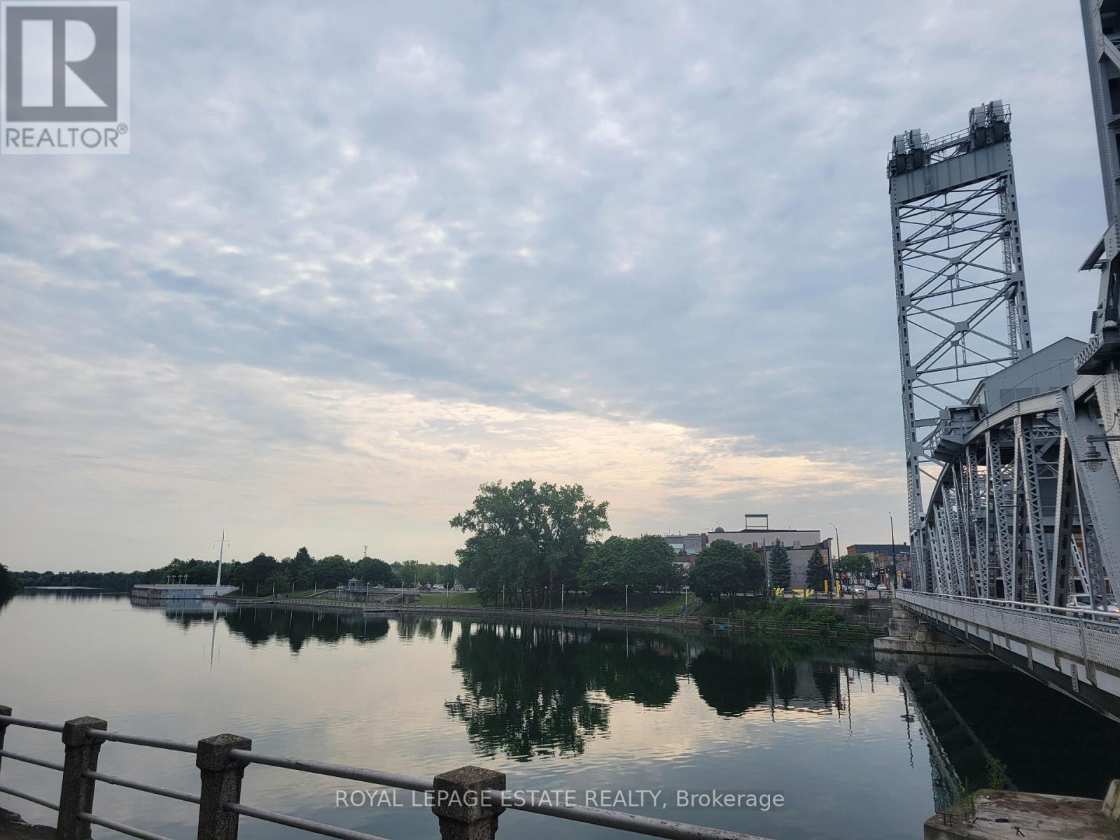4 Bedroom
3 Bathroom
Fireplace
Central Air Conditioning
Forced Air
Waterfront
Landscaped
$555,000
A grand Victorian Lady just waiting for you to personalize! Lots of upgrades already done -- All new 3rd floor loft (2023), Main floor laminate throughout (2024 July), SS Appliances (2023 & 2024), New HVAC (2022) and AC and Hot water Heater (Rental), Fully Fenced Back courtyard (2023), Huge Principle Bedroom Suite with ensuite large walk in fitted Closet, Huge basement unfinished cement floors and side separate entry. Shows so well. And at a great list price!! **** EXTRAS **** Lots of upgrades already completed! Quiet Street. Just fully upgraded by city infrastructure to new water and sewage connections, new streetlights and sidewalks -- with immediate access to Highway 27 for instant in-out of Welland. (id:50787)
Property Details
|
MLS® Number
|
X9043448 |
|
Property Type
|
Single Family |
|
Features
|
Wooded Area, Waterway, Carpet Free |
|
Parking Space Total
|
2 |
|
Water Front Type
|
Waterfront |
Building
|
Bathroom Total
|
3 |
|
Bedrooms Above Ground
|
4 |
|
Bedrooms Total
|
4 |
|
Amenities
|
Fireplace(s) |
|
Appliances
|
Stove, Window Coverings |
|
Basement Development
|
Unfinished |
|
Basement Type
|
N/a (unfinished) |
|
Construction Style Attachment
|
Detached |
|
Cooling Type
|
Central Air Conditioning |
|
Exterior Finish
|
Brick, Concrete |
|
Fireplace Present
|
Yes |
|
Fireplace Total
|
1 |
|
Flooring Type
|
Carpeted, Laminate, Concrete |
|
Foundation Type
|
Poured Concrete |
|
Half Bath Total
|
1 |
|
Heating Fuel
|
Natural Gas |
|
Heating Type
|
Forced Air |
|
Stories Total
|
3 |
|
Type
|
House |
|
Utility Water
|
Municipal Water |
Parking
Land
|
Acreage
|
No |
|
Landscape Features
|
Landscaped |
|
Size Depth
|
99 Ft ,3 In |
|
Size Frontage
|
33 Ft |
|
Size Irregular
|
33.08 X 99.25 Ft |
|
Size Total Text
|
33.08 X 99.25 Ft |
|
Surface Water
|
River/stream |
|
Zoning Description
|
Residential Rl2 |
Rooms
| Level |
Type |
Length |
Width |
Dimensions |
|
Second Level |
Bedroom 3 |
4.72 m |
4.65 m |
4.72 m x 4.65 m |
|
Second Level |
Bedroom 2 |
3.56 m |
2.74 m |
3.56 m x 2.74 m |
|
Second Level |
Bedroom |
2.62 m |
2.54 m |
2.62 m x 2.54 m |
|
Second Level |
Office |
3.2 m |
2.235 m |
3.2 m x 2.235 m |
|
Third Level |
Bedroom 4 |
6.096 m |
6.096 m |
6.096 m x 6.096 m |
|
Basement |
Cold Room |
6.5 m |
6.07 m |
6.5 m x 6.07 m |
|
Ground Level |
Foyer |
1.42 m |
2.134 m |
1.42 m x 2.134 m |
|
Ground Level |
Living Room |
5.03 m |
3.4 m |
5.03 m x 3.4 m |
|
Ground Level |
Dining Room |
4.241 m |
4.11 m |
4.241 m x 4.11 m |
|
Ground Level |
Kitchen |
2.64 m |
4.06 m |
2.64 m x 4.06 m |
Utilities
|
Cable
|
Installed |
|
Sewer
|
Installed |
https://www.realtor.ca/real-estate/27183929/17-albina-street-e-welland

















