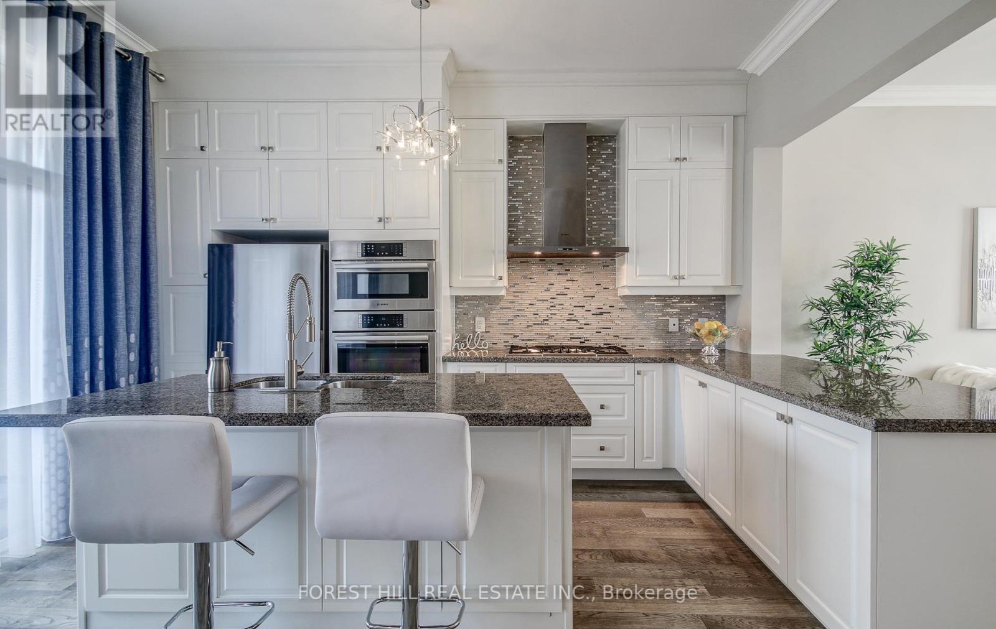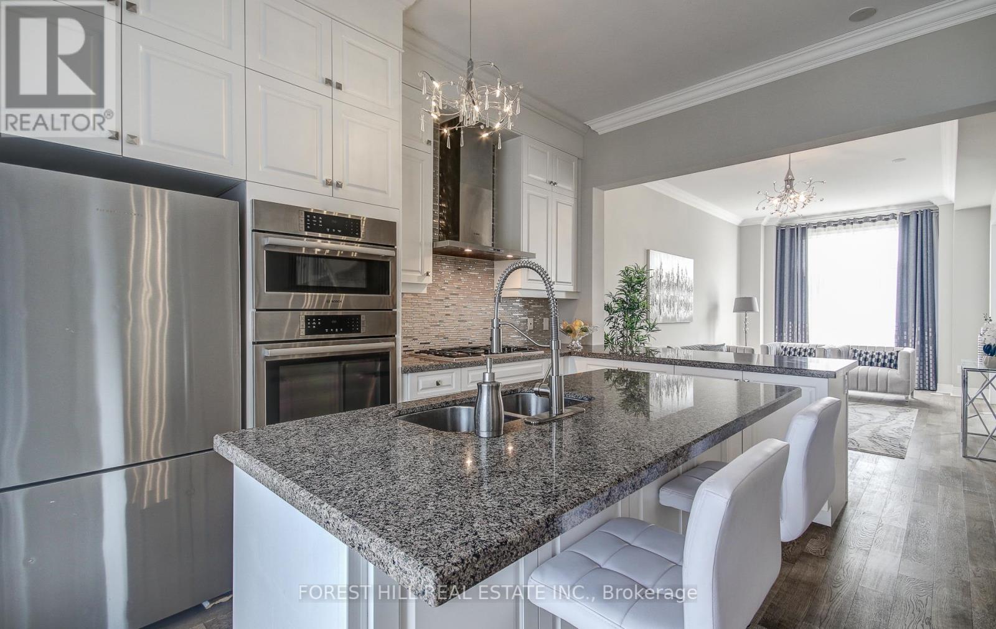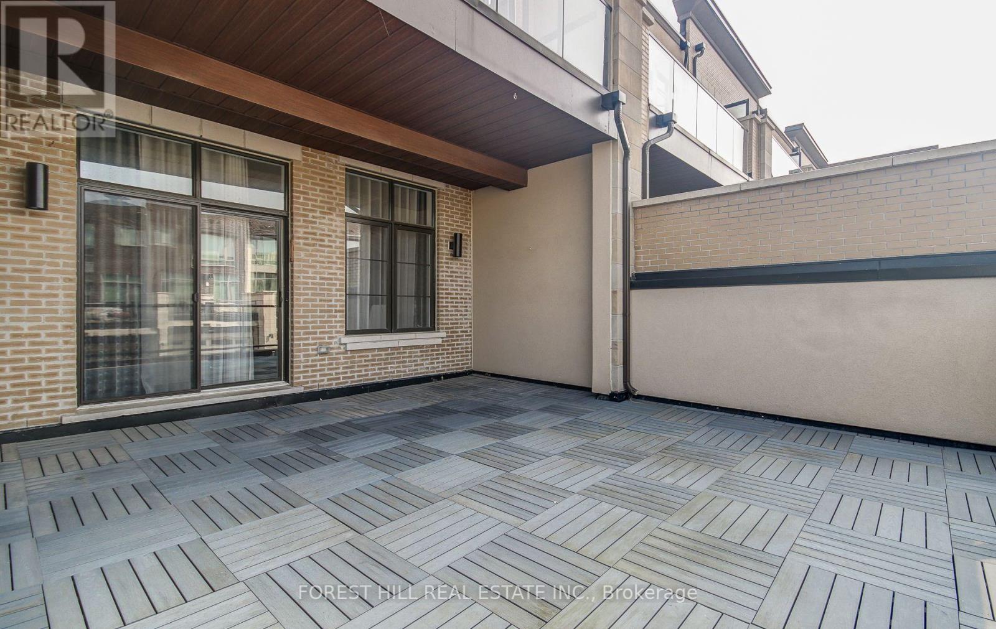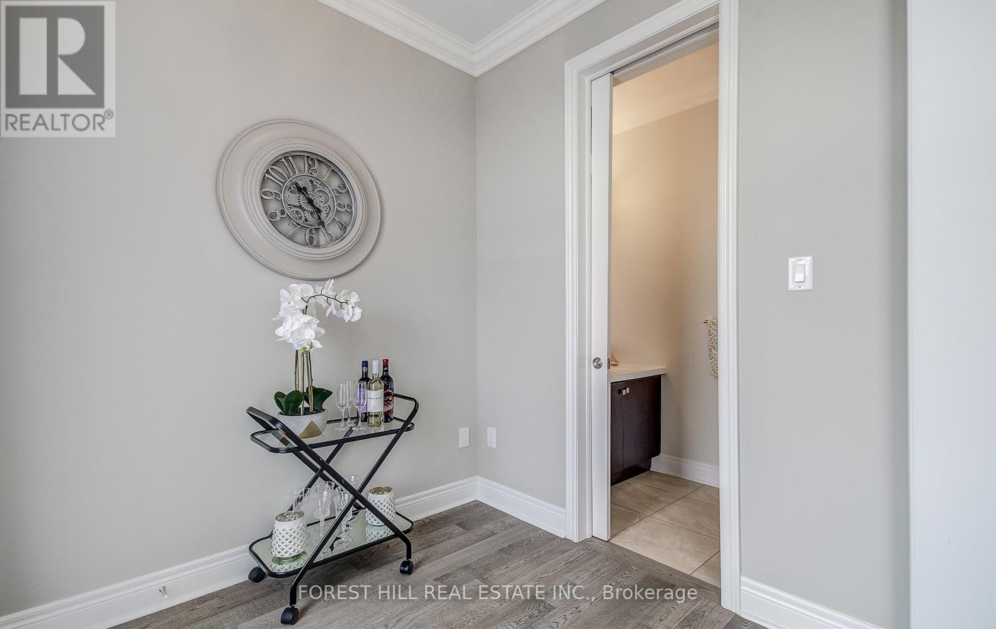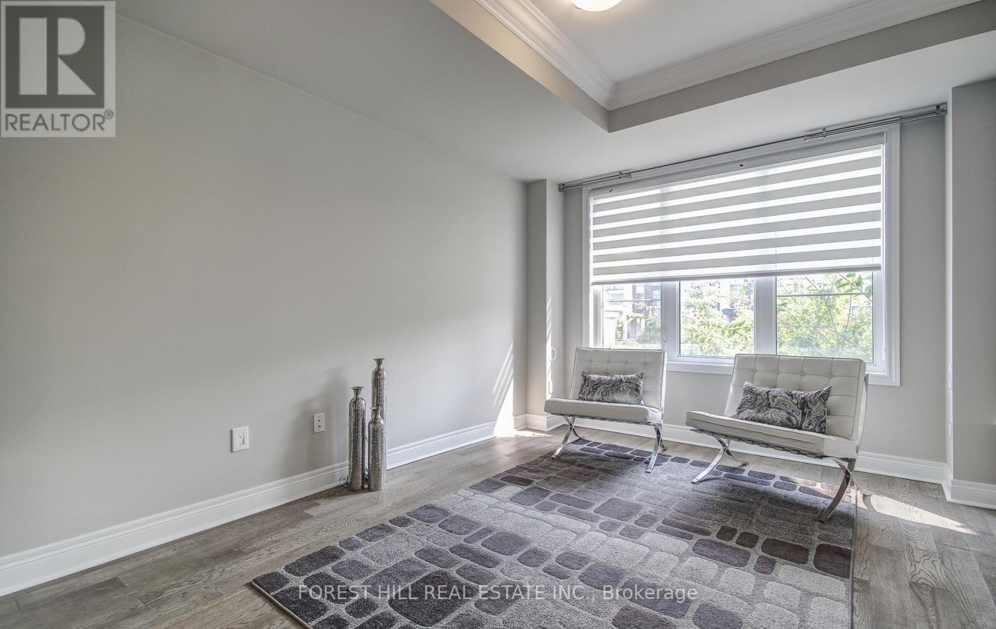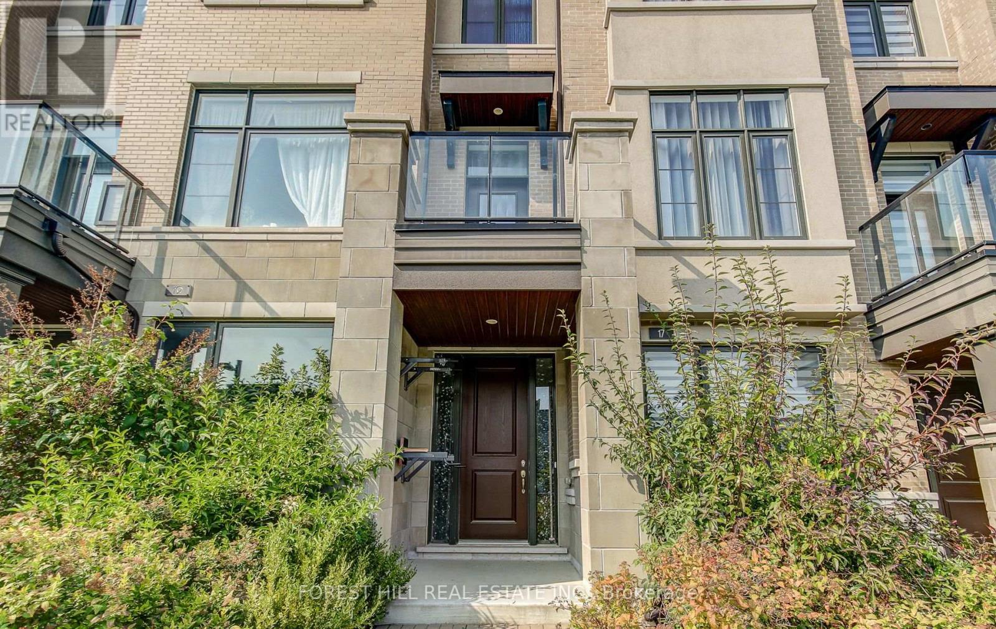4 Bedroom
4 Bathroom
Central Air Conditioning, Air Exchanger
Forced Air
$1,549,800
**Luxury Freehold Townhouse - Premium Lot Overlooking Park** This exquisite 4 bedrooms and 4 bathrooms townhouse boasts 10' ceilings on main floor and the upper and ground levels offer 9-foot ceilings. The upgraded kitchen features a large central island with a breakfast bar, granite countertops, extended cabinets, a modern backsplash, and built-in stainless steel appliances. Open concept living dining room are great for family gathering and entertainment. Additional highlights include a huge terrace, main level study area, crown moldings, solid oak staircase, and upgraded hardwood flooring throughout. The luxurious primary bedroom is complemented by a lavish 5-piece ensuite, which includes a spa-like shower and a modern vanity. The versatile ground floor includes a 3-piece bathroom, a large walk-in closet, and a spacious 4th bedroom that can serve as an in-law suite or nanny's quarters. As well this home has a double car garage and a driveway with space for two additional vehicles. **** EXTRAS **** S/S B/I appliances, all window coverings, all light fixtures, garage door opener and remotes, central vacuum and equipment. (id:50787)
Property Details
|
MLS® Number
|
N9351653 |
|
Property Type
|
Single Family |
|
Community Name
|
Patterson |
|
Amenities Near By
|
Park, Place Of Worship, Schools |
|
Community Features
|
Community Centre |
|
Equipment Type
|
Water Heater |
|
Features
|
Carpet Free |
|
Parking Space Total
|
4 |
|
Rental Equipment Type
|
Water Heater |
|
View Type
|
View |
Building
|
Bathroom Total
|
4 |
|
Bedrooms Above Ground
|
4 |
|
Bedrooms Total
|
4 |
|
Appliances
|
Water Heater, Garage Door Opener Remote(s), Central Vacuum, Oven - Built-in |
|
Construction Style Attachment
|
Attached |
|
Cooling Type
|
Central Air Conditioning, Air Exchanger |
|
Exterior Finish
|
Stone, Stucco |
|
Flooring Type
|
Hardwood, Ceramic |
|
Foundation Type
|
Unknown |
|
Half Bath Total
|
1 |
|
Heating Fuel
|
Natural Gas |
|
Heating Type
|
Forced Air |
|
Stories Total
|
3 |
|
Type
|
Row / Townhouse |
|
Utility Water
|
Municipal Water |
Parking
Land
|
Acreage
|
No |
|
Land Amenities
|
Park, Place Of Worship, Schools |
|
Sewer
|
Sanitary Sewer |
|
Size Depth
|
77 Ft |
|
Size Frontage
|
19 Ft ,8 In |
|
Size Irregular
|
19.7 X 77 Ft |
|
Size Total Text
|
19.7 X 77 Ft |
|
Zoning Description
|
Residential |
Rooms
| Level |
Type |
Length |
Width |
Dimensions |
|
Second Level |
Living Room |
5.94 m |
3.36 m |
5.94 m x 3.36 m |
|
Second Level |
Dining Room |
5.94 m |
3.36 m |
5.94 m x 3.36 m |
|
Second Level |
Kitchen |
4.37 m |
2.49 m |
4.37 m x 2.49 m |
|
Second Level |
Eating Area |
3.36 m |
2 m |
3.36 m x 2 m |
|
Second Level |
Den |
2.43 m |
2.13 m |
2.43 m x 2.13 m |
|
Third Level |
Primary Bedroom |
4.01 m |
3.81 m |
4.01 m x 3.81 m |
|
Third Level |
Bedroom 2 |
3.71 m |
2.85 m |
3.71 m x 2.85 m |
|
Third Level |
Bedroom 3 |
3.35 m |
2.74 m |
3.35 m x 2.74 m |
|
Ground Level |
Bedroom 4 |
6 m |
3.36 m |
6 m x 3.36 m |
|
Ground Level |
Laundry Room |
2.2 m |
1.5 m |
2.2 m x 1.5 m |
https://www.realtor.ca/real-estate/27420160/17-adaskin-avenue-vaughan-patterson-patterson

