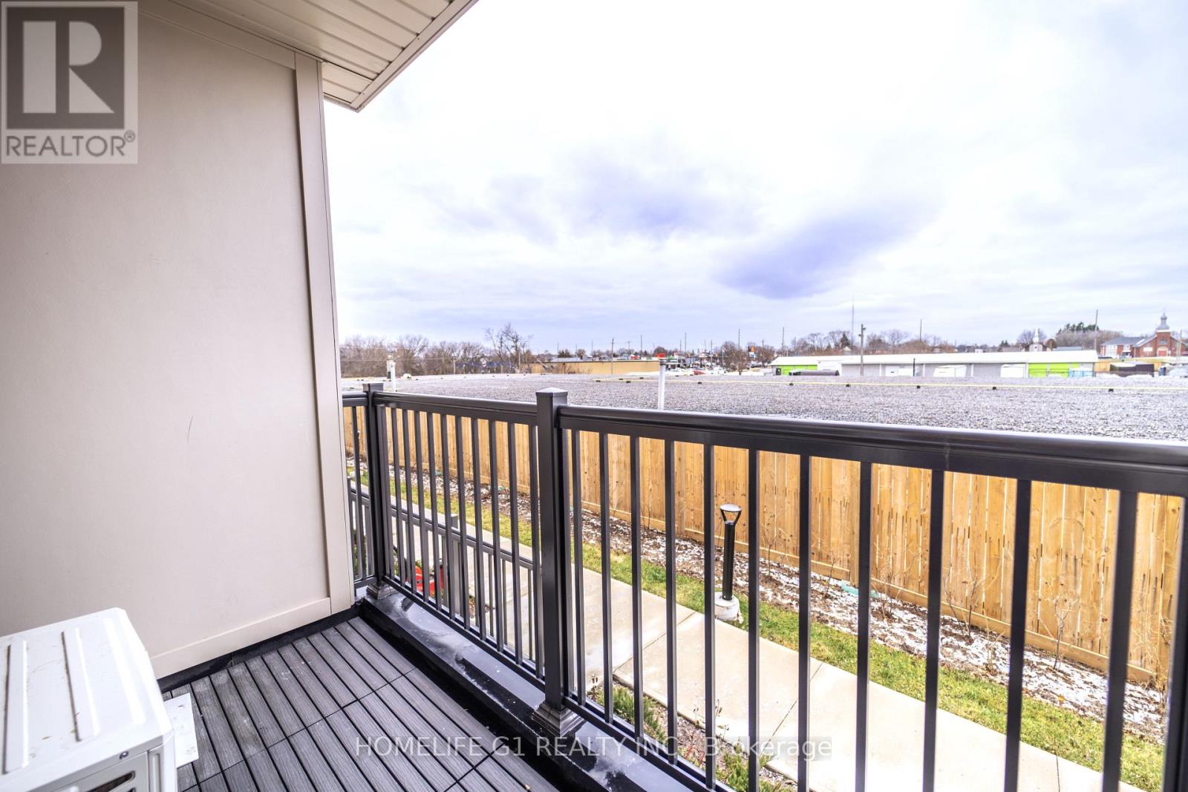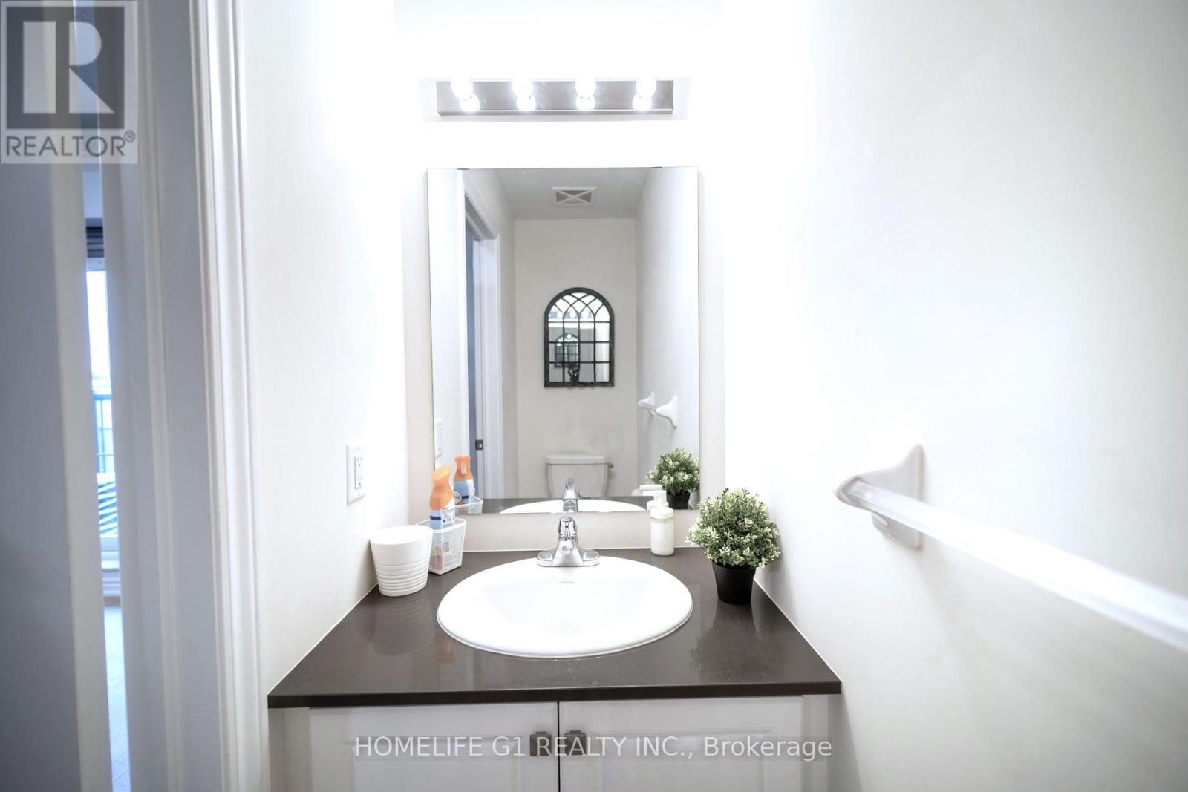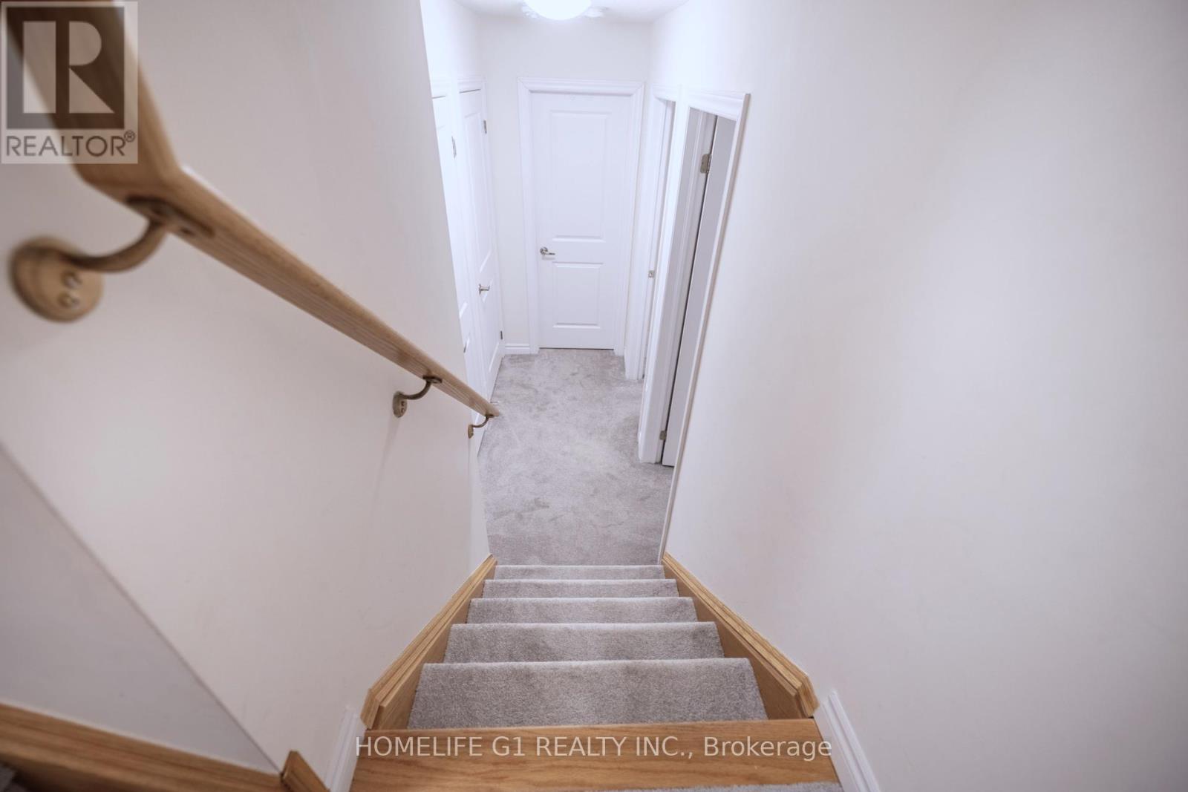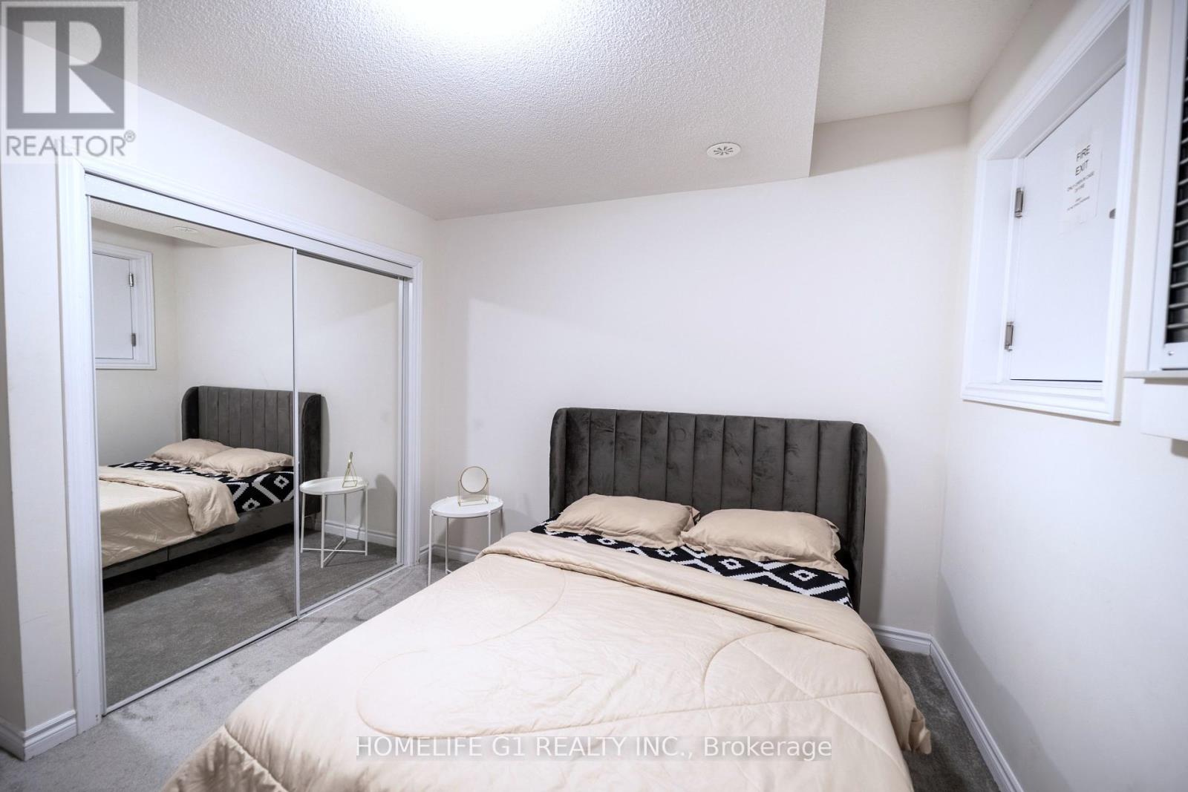17 - 480 Beresford Path Oshawa, Ontario L1H 0B2
$399,000Maintenance,
$244.72 Monthly
Maintenance,
$244.72 MonthlyPriced to Sell! This stunning, nearly new home, just about a year old, features two spacious bedrooms and an open-concept family room layout, creating a fresh and welcoming atmosphere. As you enter, you're greeted by a light-filled living/family room adjacent to a spacious kitchen. The kitchen boasts a large island with a breakfast bar, quartz countertops, and stainless steel appliances. The dining area is conveniently located next to the kitchen, with a walkout balcony perfect for enjoying beautiful sunlight. The main floor's open layout features 9-foot ceilings and hardwood flooring, enhancing the sense of space and elegance. Downstairs, you'll find two roomy bedrooms with double sliding door closets and large windows, ensuring plenty of natural light. Additional storage is available in the utility room. A unique highlight of this property is the inclusion of two parking spots are a rare find! This townhouse also offers ample visitor parking, ideal for family gatherings. Located just a 2-minute drive from the 401 highway and 5 minutes from the GO station, this home is close to all major amenities, making it a perfect place to call home. Motivated Seller. (id:50787)
Property Details
| MLS® Number | E8459304 |
| Property Type | Single Family |
| Community Name | Central |
| Amenities Near By | Public Transit, Schools |
| Community Features | Pet Restrictions |
| Features | Cul-de-sac, Balcony |
| Parking Space Total | 2 |
Building
| Bathroom Total | 2 |
| Bedrooms Above Ground | 2 |
| Bedrooms Total | 2 |
| Amenities | Visitor Parking |
| Appliances | Water Heater, Dishwasher, Dryer, Refrigerator, Stove, Washer |
| Cooling Type | Central Air Conditioning |
| Exterior Finish | Brick |
| Heating Fuel | Natural Gas |
| Heating Type | Forced Air |
| Type | Row / Townhouse |
Land
| Acreage | No |
| Land Amenities | Public Transit, Schools |
Rooms
| Level | Type | Length | Width | Dimensions |
|---|---|---|---|---|
| Lower Level | Primary Bedroom | Measurements not available | ||
| Lower Level | Bedroom 2 | Measurements not available | ||
| Lower Level | Bathroom | Measurements not available | ||
| Main Level | Living Room | 3.96 m | 3.79 m | 3.96 m x 3.79 m |
| Main Level | Kitchen | Measurements not available | ||
| Main Level | Bathroom | Measurements not available |
https://www.realtor.ca/real-estate/27066362/17-480-beresford-path-oshawa-central



























