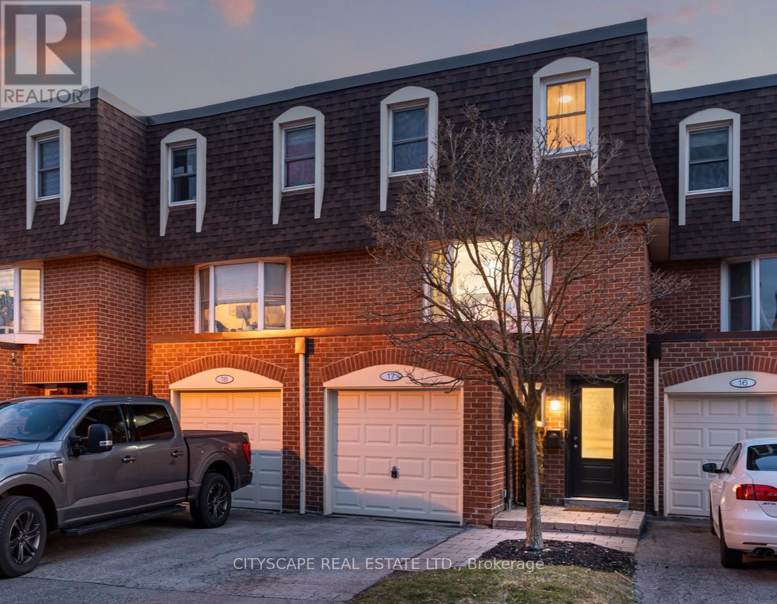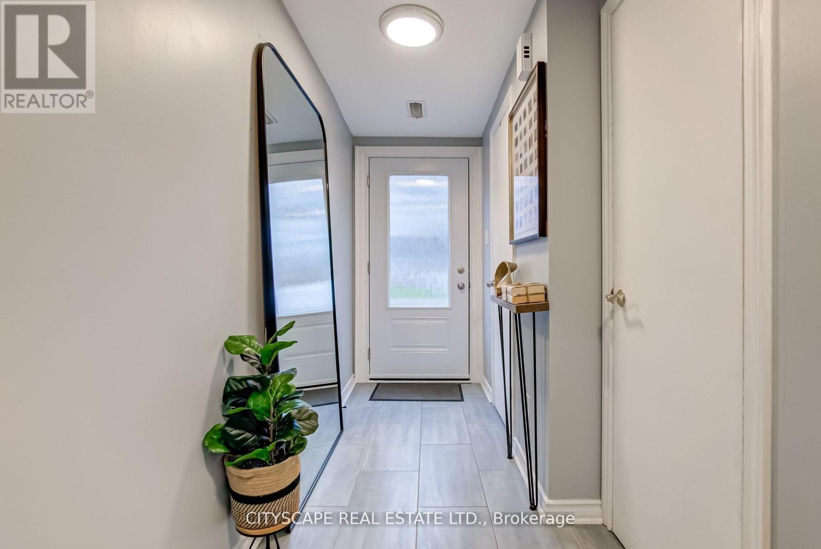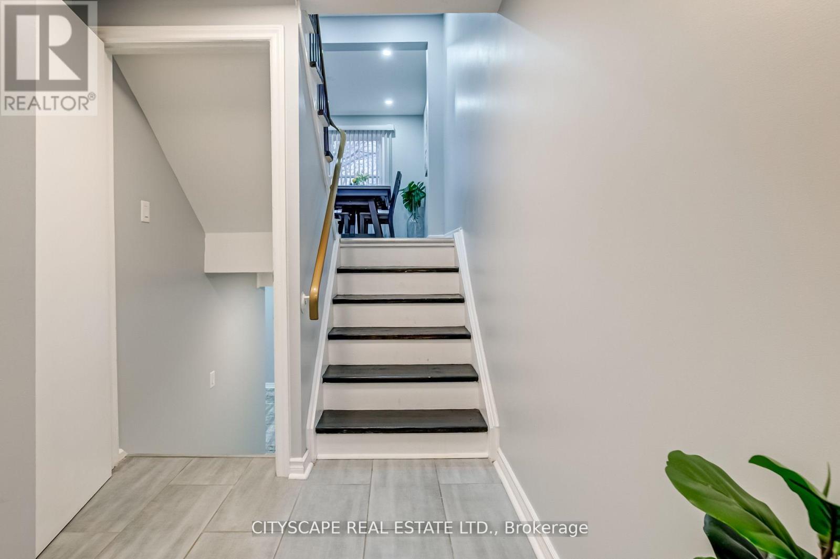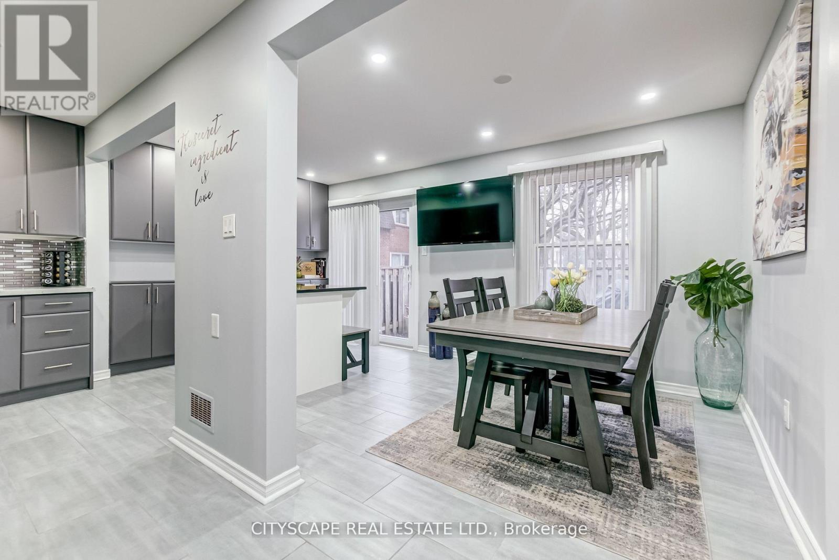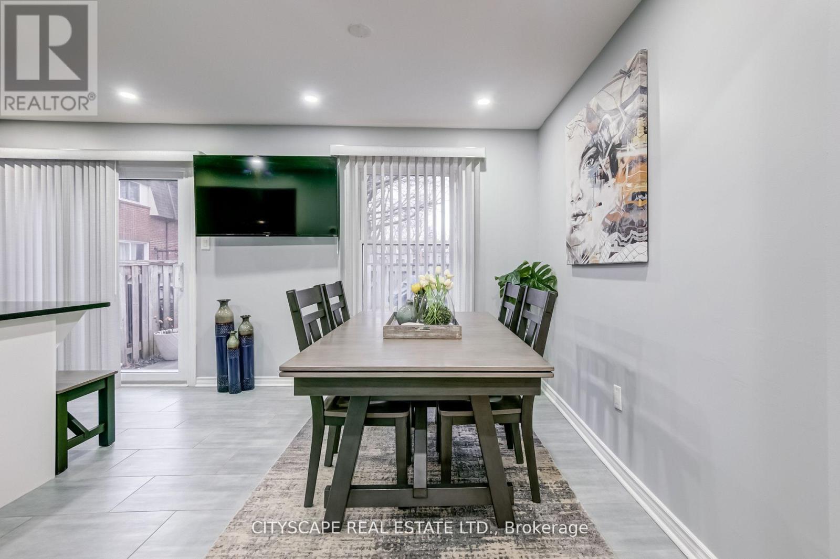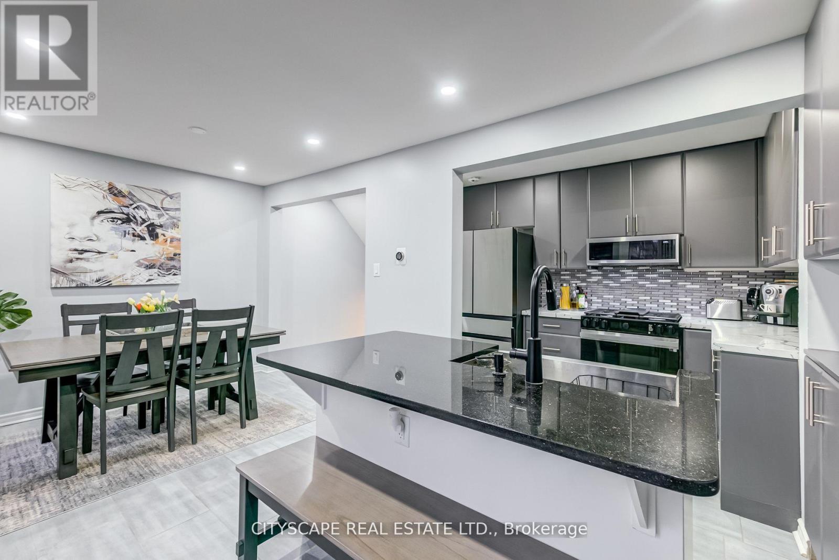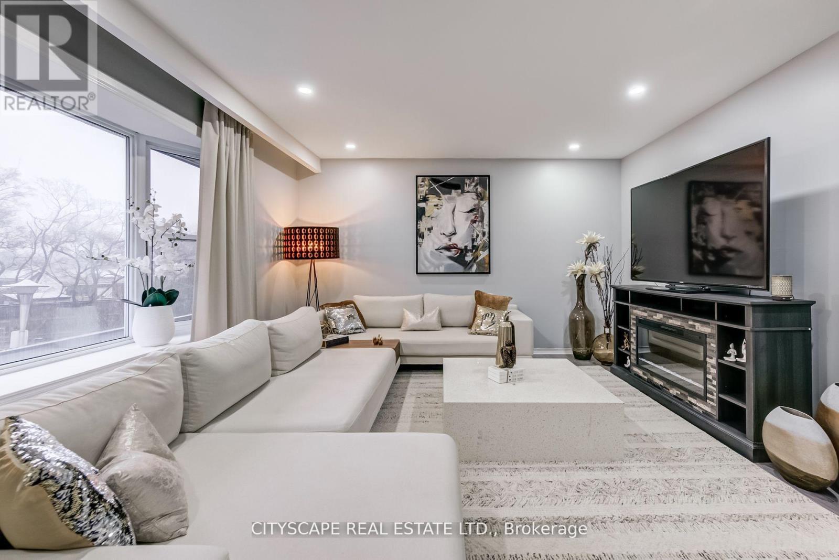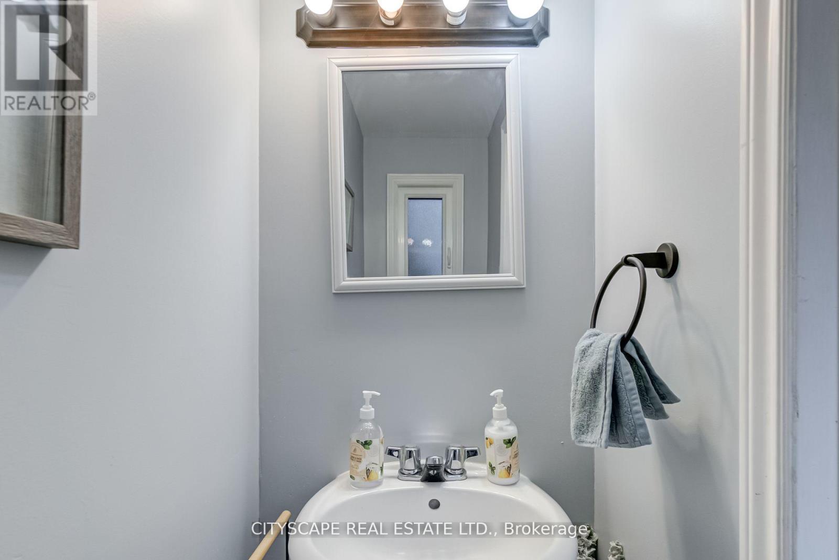17 - 30 Heslop Road Milton (Om Old Milton), Ontario L9T 1B3
$764,999Maintenance, Common Area Maintenance, Insurance, Parking
$520 Monthly
Maintenance, Common Area Maintenance, Insurance, Parking
$520 MonthlyTurn Key, Modern, Renovated 3 bedroom Townhome situated on a quiet family friendly street minutes to all amenities! This recently upgraded, immaculate home has it all! The Chef's Kitchen was renovated in 2024 with quartz counters, soft closing cabinets, gas range stove/oven, premium stainless appliances and backsplash. Loads of Storage! The quartz kitchen island boasts a massive sink with pull down faucet. You will also note Pot Lights and smooth ceilings in this carpet free home boasting true pride of ownership. Large Living Room with Bay Window great for the holidays. Spacious Primary bedroom boasts a wall to wall closet with built in organizer and overlooks the Backyard and Mature Trees. The basement Den is perfect for unwinding with your family after a long day, or you could add a pullout to host guests! The Entertainer's Backyard space was professionally landscaped in 2024. Washer, Dryer and laundry sink 2024. Don't miss out! Must see in person, too much to list! Unbeatable location! Minutes to Great Schools, Parks, Fairgrounds, The Hospital, Sports Centre, The Mall, Luxury Brands at Toronto Premium Outlets, 2 min walk to transit, 6 min drive to the 401, 7 min drive to Go Train, Milton Sports park (id:50787)
Property Details
| MLS® Number | W12109949 |
| Property Type | Single Family |
| Community Name | 1035 - OM Old Milton |
| Amenities Near By | Hospital, Public Transit, Schools |
| Community Features | Pet Restrictions, Community Centre |
| Parking Space Total | 2 |
Building
| Bathroom Total | 2 |
| Bedrooms Above Ground | 3 |
| Bedrooms Total | 3 |
| Amenities | Visitor Parking |
| Appliances | Dishwasher, Dryer, Microwave, Range, Stove, Washer, Window Coverings, Refrigerator |
| Basement Development | Finished |
| Basement Type | N/a (finished) |
| Cooling Type | Central Air Conditioning |
| Exterior Finish | Shingles, Brick |
| Flooring Type | Tile, Laminate |
| Half Bath Total | 1 |
| Heating Fuel | Natural Gas |
| Heating Type | Forced Air |
| Size Interior | 1000 - 1199 Sqft |
| Type | Row / Townhouse |
Parking
| Garage |
Land
| Acreage | No |
| Land Amenities | Hospital, Public Transit, Schools |
Rooms
| Level | Type | Length | Width | Dimensions |
|---|---|---|---|---|
| Second Level | Living Room | 4.97 m | 4.41 m | 4.97 m x 4.41 m |
| Third Level | Bedroom 2 | 2.84 m | 3.89 m | 2.84 m x 3.89 m |
| Third Level | Bedroom 3 | 2.04 m | 3.69 m | 2.04 m x 3.69 m |
| Basement | Den | Measurements not available | ||
| Basement | Utility Room | Measurements not available | ||
| Ground Level | Bathroom | Measurements not available | ||
| In Between | Kitchen | 2.31 m | 4.21 m | 2.31 m x 4.21 m |
| In Between | Dining Room | 2.66 m | 2.69 m | 2.66 m x 2.69 m |
| In Between | Primary Bedroom | 4.12 m | 2.93 m | 4.12 m x 2.93 m |
| In Between | Bathroom | Measurements not available |

