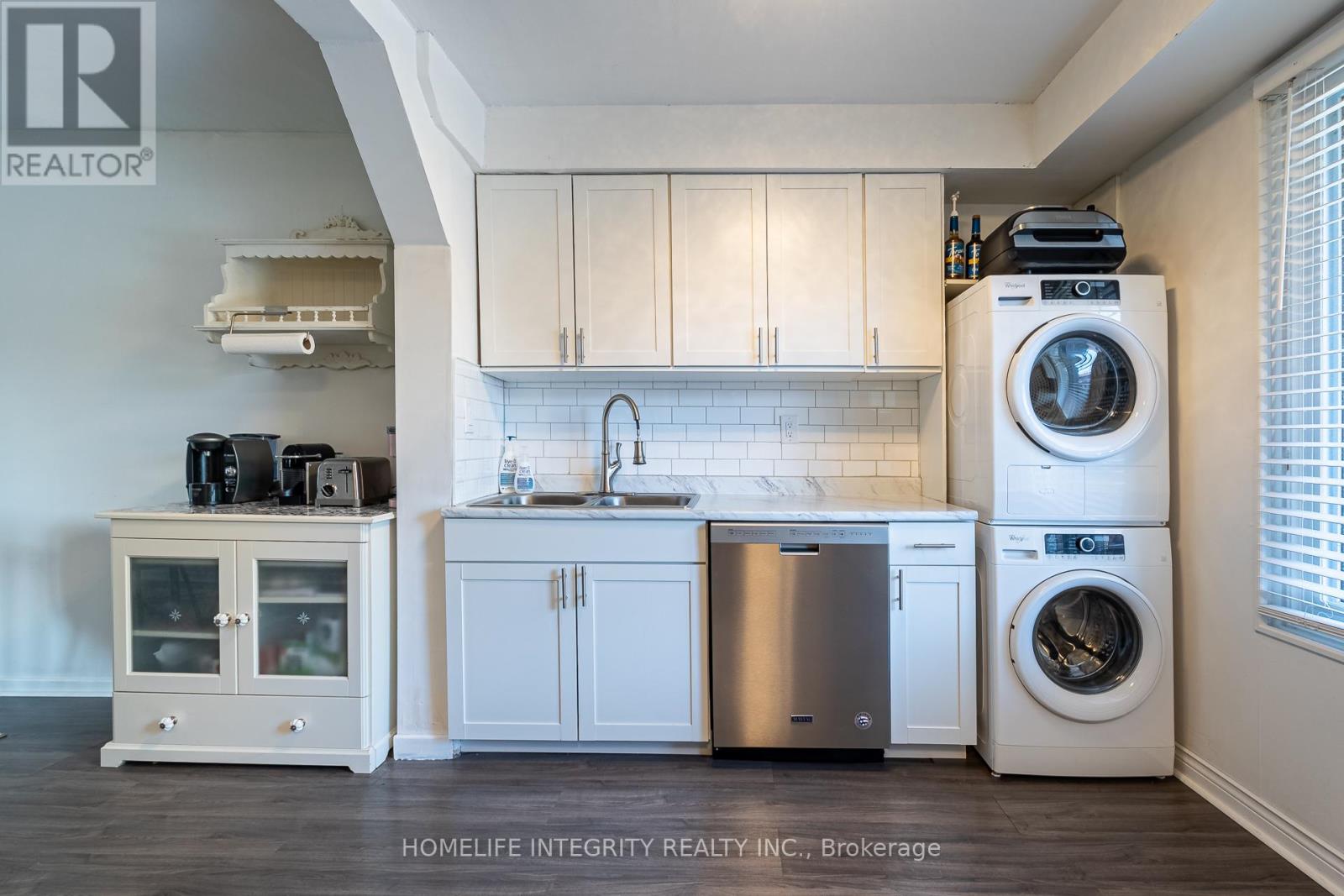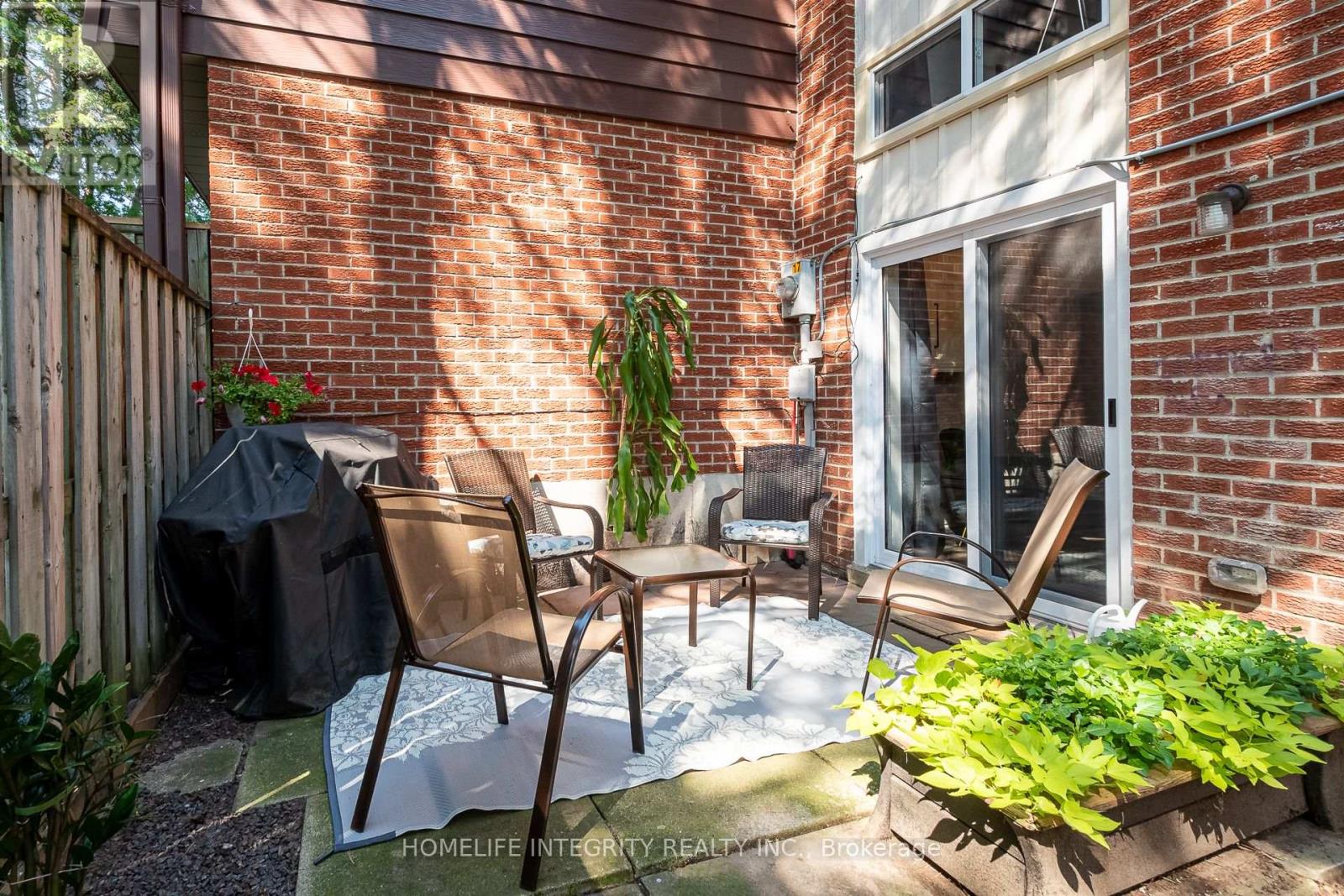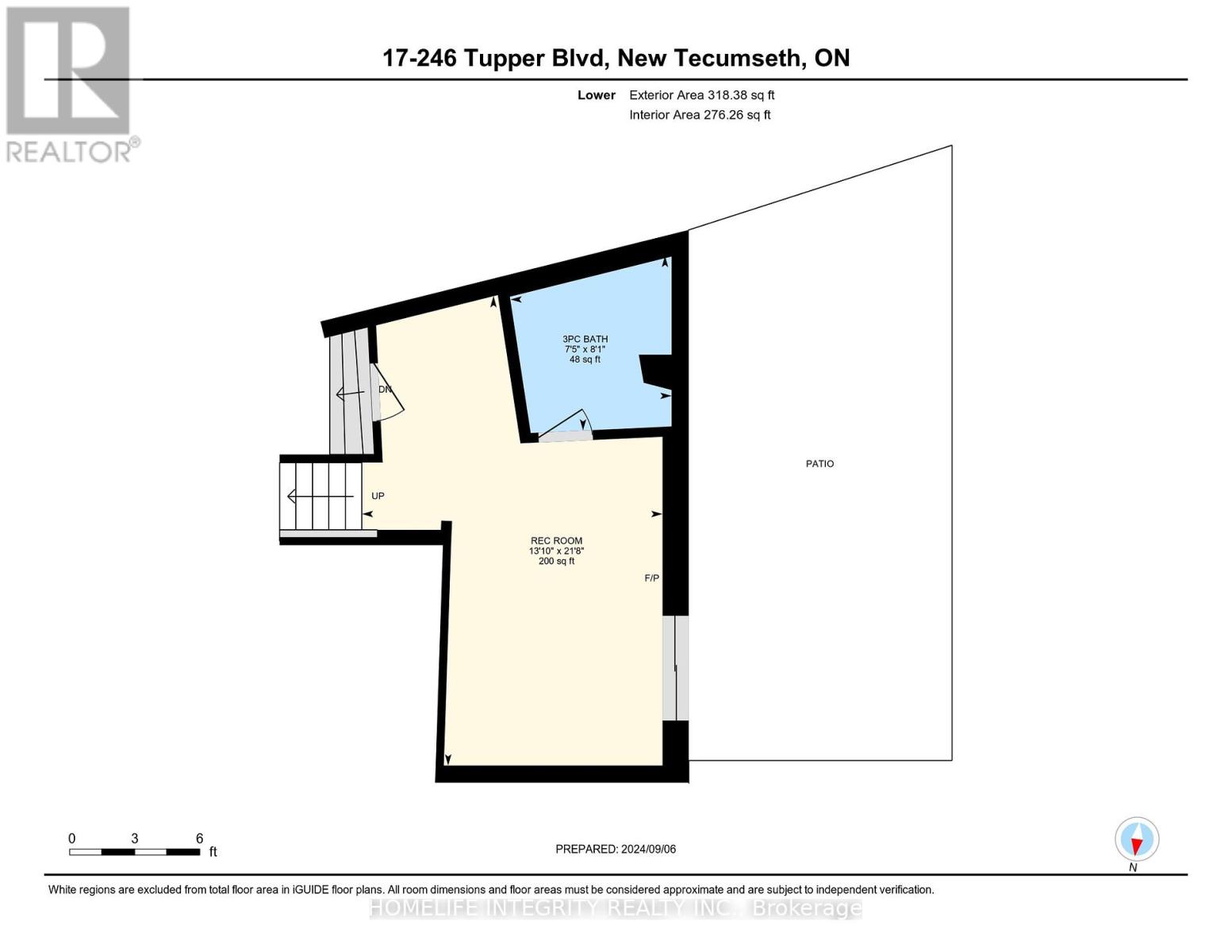17 - 246 Tupper Boulevard New Tecumseth (Alliston), Ontario L9R 1A9
$629,900Maintenance, Water, Parking, Insurance, Common Area Maintenance
$375 Monthly
Maintenance, Water, Parking, Insurance, Common Area Maintenance
$375 MonthlyThis stunning, newly renovated, three-bedroom townhome is within walking distance to all amenities including schools, supermarkets, shops, parks & more. It is located in central Alliston and close to Hwy 400. You'll enjoy this multi-level townhouse with its functional layout & open concept living room, dining room & kitchen. The modern kitchen boasts stainless steel appliances including washer & dryer. The dining room overlooks the oversized family room w/coffered ceilings & floor to ceiling windows providing a lot of natural light. The lower level provides a finished family room w/electric fireplace, laminate flooring, and a renovated, three-piece bathroom (2021) & walkout to fenced-in backyard. **** EXTRAS **** A/C (2021), upgraded electric (new breaker box 2021), sliding door (2021), new light fixtures (2021 -2024), new dryer (2024), automatic garage door opener (2021), upgraded kitchen (2021), new laminate flooring various rooms (2021) (id:50787)
Property Details
| MLS® Number | N9305410 |
| Property Type | Single Family |
| Community Name | Alliston |
| Amenities Near By | Park, Schools |
| Community Features | Pet Restrictions |
| Features | Level Lot, In Suite Laundry |
| Parking Space Total | 2 |
Building
| Bathroom Total | 2 |
| Bedrooms Above Ground | 3 |
| Bedrooms Total | 3 |
| Appliances | Water Heater, Dishwasher, Dryer, Microwave, Refrigerator, Stove, Washer, Window Coverings |
| Architectural Style | Multi-level |
| Cooling Type | Central Air Conditioning |
| Exterior Finish | Aluminum Siding, Brick |
| Heating Fuel | Natural Gas |
| Heating Type | Forced Air |
| Type | Row / Townhouse |
Parking
| Attached Garage |
Land
| Acreage | No |
| Land Amenities | Park, Schools |
Rooms
| Level | Type | Length | Width | Dimensions |
|---|---|---|---|---|
| Second Level | Primary Bedroom | 5.55 m | 3.94 m | 5.55 m x 3.94 m |
| Second Level | Bedroom 2 | 4.59 m | 3.18 m | 4.59 m x 3.18 m |
| Second Level | Bedroom 3 | 3.23 m | 2.58 m | 3.23 m x 2.58 m |
| Basement | Utility Room | 4.72 m | 2.71 m | 4.72 m x 2.71 m |
| Lower Level | Family Room | 6.6 m | 4.23 m | 6.6 m x 4.23 m |
| Main Level | Living Room | 7.19 m | 4.86 m | 7.19 m x 4.86 m |
| Upper Level | Kitchen | 5.34 m | 2.5 m | 5.34 m x 2.5 m |
| Upper Level | Dining Room | 3.65 m | 2.9 m | 3.65 m x 2.9 m |
| Ground Level | Foyer | 3.98 m | 2.55 m | 3.98 m x 2.55 m |
https://www.realtor.ca/real-estate/27380606/17-246-tupper-boulevard-new-tecumseth-alliston-alliston


































