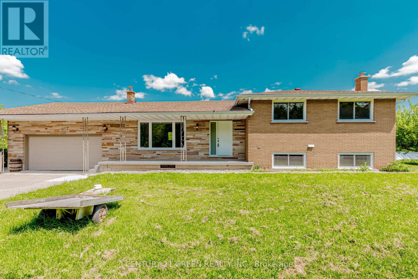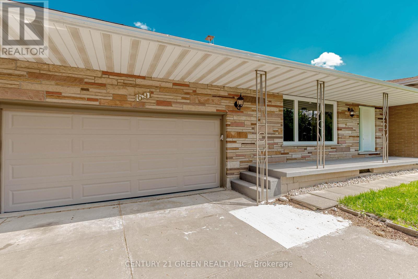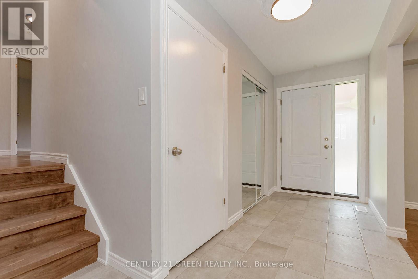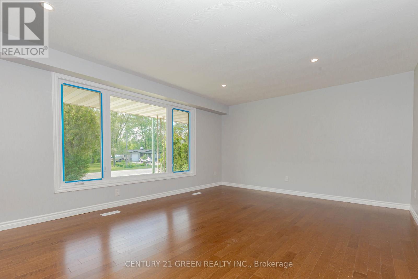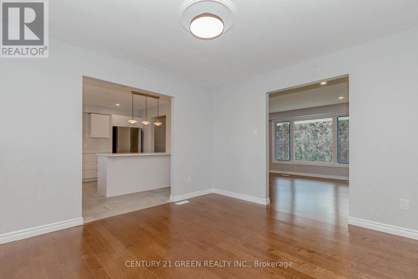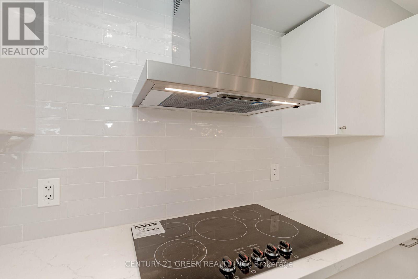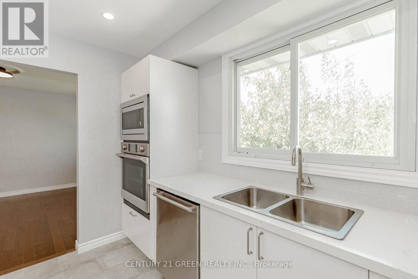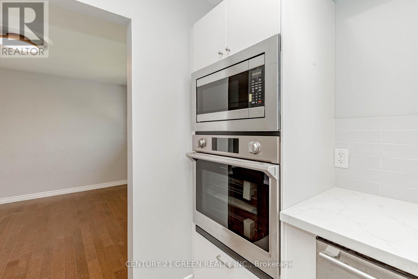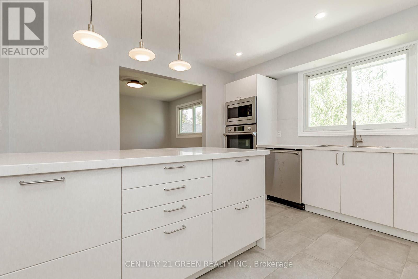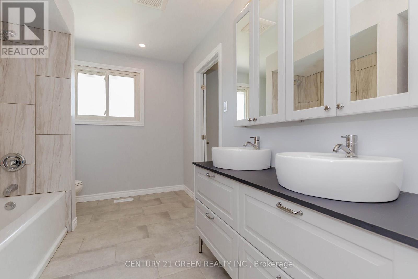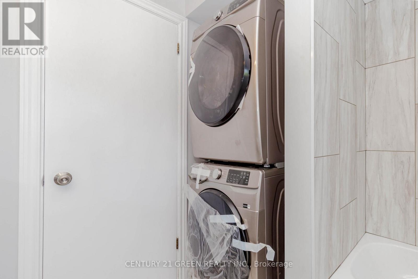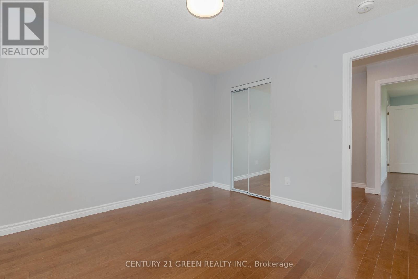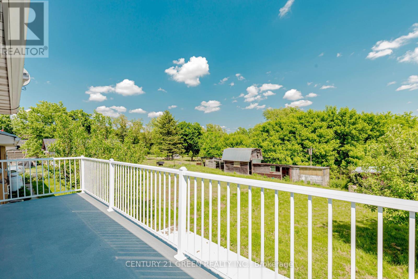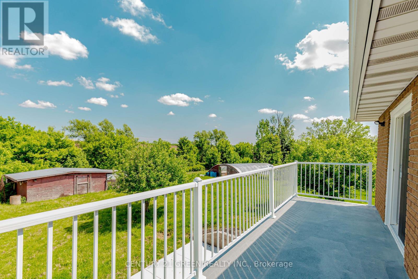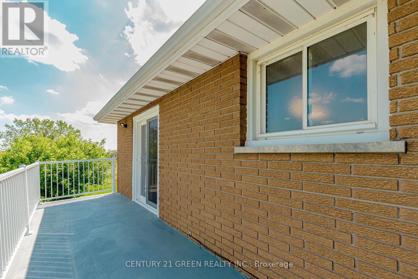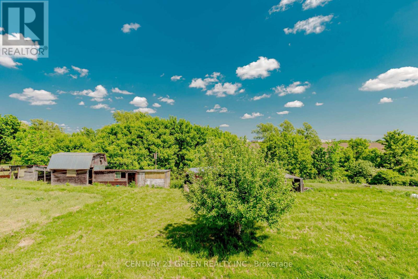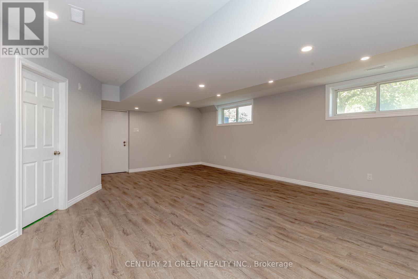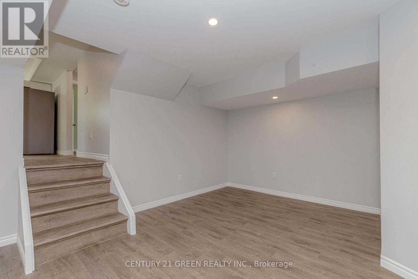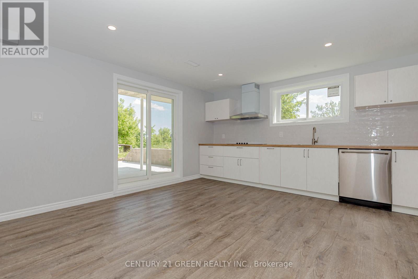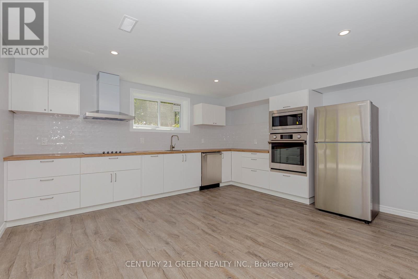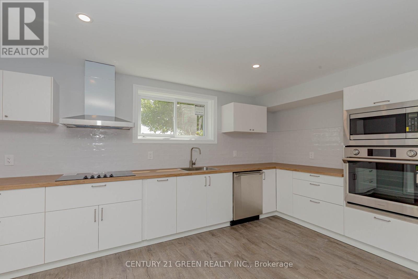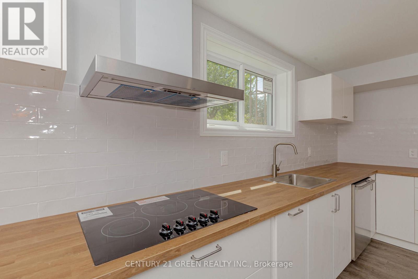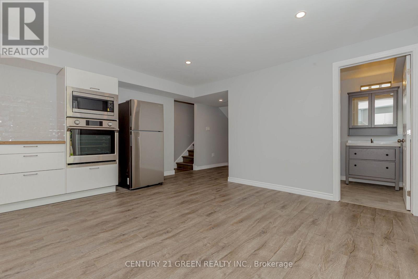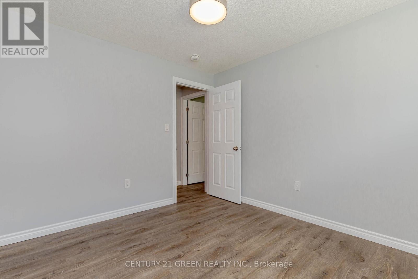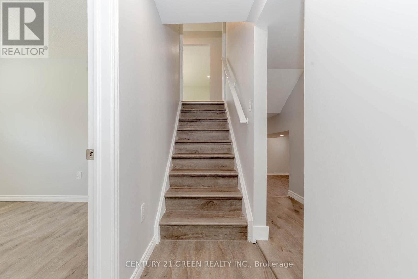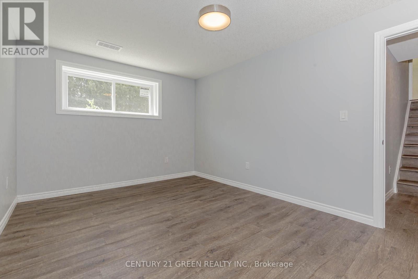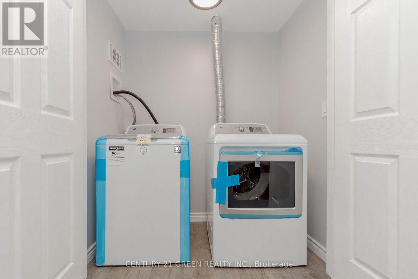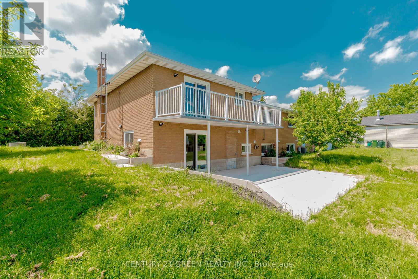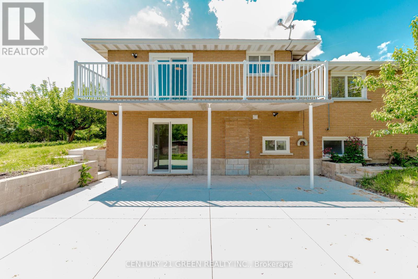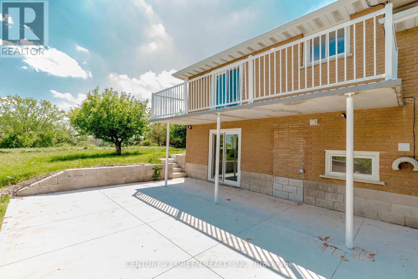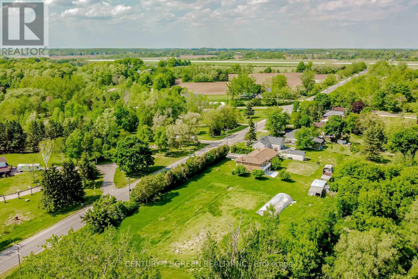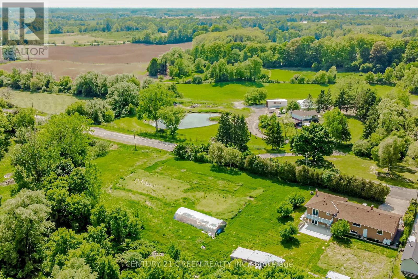5 Bedroom
2 Bathroom
1100 - 1500 sqft
Central Air Conditioning
Forced Air
$999,000
3+2 Bedrooms Fully Renovated 4 Level Side-Split House With Fully Walk-out Basement On A 400 Ft Wide And 155 Ft Deep Lot (1.429 Acres) In Mount Hope. A2, E272 Zoning Offers Many Residence, Commercial and Industrial uses. Walk-Out Basement. A Convenient In-Law Suite On The Lower Level. Over $300,000 spent on renovation and its never lived-in after the reno work. Permitted commercial uses are Airport Storage, Maintenance and Operation Facilities; and, Uses Existing at the Effective Date of this By-law. Abattoir, Agriculture, Agricultural Processing Establishment - Stand Alone, Agricultural Storage Establishment, Community Garden (By-law No. 21-189, October 13, 2021), Farm Product Supply Dealer, Kennel, Livestock Assembly Point, Residential Care Facility, Secondary Uses to Agriculture, Single Detached Dwelling, Veterinary Service Farm Animal. *** Please See Attached Flyer For More Details*** (id:50787)
Property Details
|
MLS® Number
|
X12159452 |
|
Property Type
|
Single Family |
|
Community Name
|
Mount Hope |
|
Features
|
In-law Suite |
|
Parking Space Total
|
6 |
|
Structure
|
Greenhouse |
Building
|
Bathroom Total
|
2 |
|
Bedrooms Above Ground
|
3 |
|
Bedrooms Below Ground
|
2 |
|
Bedrooms Total
|
5 |
|
Age
|
31 To 50 Years |
|
Appliances
|
Cooktop, Dishwasher, Dryer, Garage Door Opener, Stove, Washer, Two Refrigerators |
|
Basement Development
|
Finished |
|
Basement Features
|
Walk Out |
|
Basement Type
|
N/a (finished) |
|
Construction Style Attachment
|
Detached |
|
Construction Style Split Level
|
Sidesplit |
|
Cooling Type
|
Central Air Conditioning |
|
Exterior Finish
|
Brick, Stone |
|
Flooring Type
|
Hardwood, Ceramic, Laminate |
|
Foundation Type
|
Poured Concrete |
|
Heating Fuel
|
Propane |
|
Heating Type
|
Forced Air |
|
Size Interior
|
1100 - 1500 Sqft |
|
Type
|
House |
|
Utility Water
|
Cistern |
Parking
Land
|
Acreage
|
No |
|
Sewer
|
Septic System |
|
Size Depth
|
155 Ft |
|
Size Frontage
|
400 Ft |
|
Size Irregular
|
400 X 155 Ft ; 1.429 Acres |
|
Size Total Text
|
400 X 155 Ft ; 1.429 Acres|1/2 - 1.99 Acres |
|
Zoning Description
|
A2, E272 Zoning Permits Res, Agri., Comm & Indust. |
Rooms
| Level |
Type |
Length |
Width |
Dimensions |
|
Second Level |
Primary Bedroom |
4.14 m |
3.99 m |
4.14 m x 3.99 m |
|
Second Level |
Bedroom 2 |
4.39 m |
3.1 m |
4.39 m x 3.1 m |
|
Second Level |
Bedroom 3 |
3.33 m |
3.38 m |
3.33 m x 3.38 m |
|
Basement |
Family Room |
7.65 m |
7.55 m |
7.65 m x 7.55 m |
|
Lower Level |
Bedroom |
4.29 m |
3.07 m |
4.29 m x 3.07 m |
|
Lower Level |
Bedroom |
3.02 m |
3 m |
3.02 m x 3 m |
|
Lower Level |
Kitchen |
6.71 m |
4.62 m |
6.71 m x 4.62 m |
|
Ground Level |
Living Room |
4.11 m |
5.28 m |
4.11 m x 5.28 m |
|
Ground Level |
Dining Room |
3.66 m |
3.51 m |
3.66 m x 3.51 m |
|
Ground Level |
Kitchen |
3.66 m |
4.04 m |
3.66 m x 4.04 m |
https://www.realtor.ca/real-estate/28336848/1691-glancaster-road-hamilton-mount-hope-mount-hope

