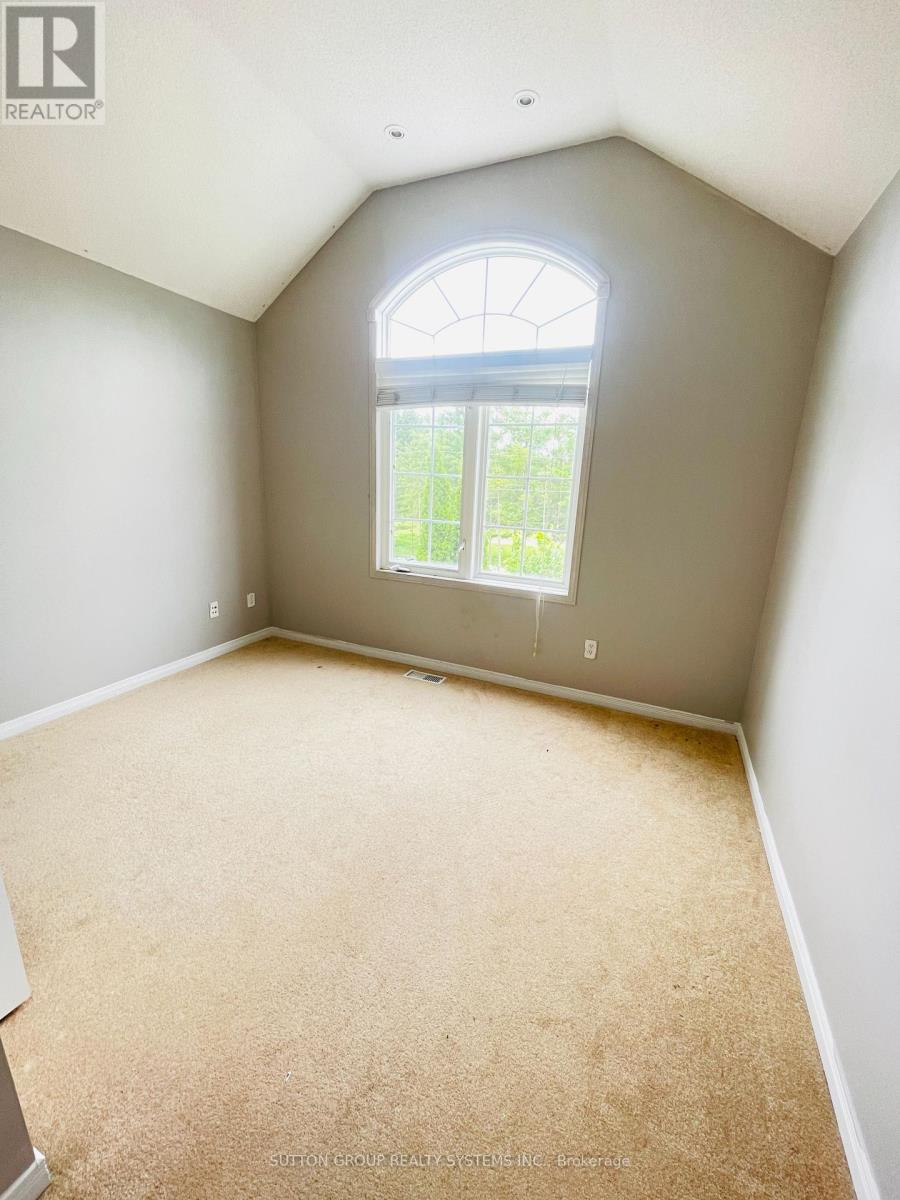3 Bedroom
4 Bathroom
Fireplace
Central Air Conditioning
Forced Air
$3,200 Monthly
EXCEPTIONAL 3 Bedroom FOUR Bathroom SEMI-Detached Home In A Desired Kitchener Community. This House Is Not Only Bright & Spacious but It also Offers a Practical And Spacious Layout. Starting With The Modern Open Concept Kitchen Equipped With Stainless Steel Appliances & Lots of Cabinet and Counter Space + A Centre Island, This Naturally Bright Home Boasts A Desginated Dining Area, A Large Family Room that Walks Out To A Private Fenced Backyard. Upstairs You'll Find Spacious Bedrooms With Large Closets and Windows + A Primary Bedroom With Double Door Entry, A Huge Walk In Closet And An En-Suite Bath equipped With A Stand Up Shower. Add it All with The Spacious Open Concept, Finished Basement with Multiple Storage Options + A Seprate COLD ROOM & Last But Not The least, It's Convenient Location which Is Mins To Shopping, Transit, Schools, Parks & The Highway Which Makes This Your Ideal Fit To Call Home. **** EXTRAS **** Full Size LAUNDRY, Private Garage, Two Car Parking on Driveway + One Inside Garage, GDO, Lots of Storage. (id:50787)
Property Details
|
MLS® Number
|
X8471242 |
|
Property Type
|
Single Family |
|
Parking Space Total
|
3 |
Building
|
Bathroom Total
|
4 |
|
Bedrooms Above Ground
|
3 |
|
Bedrooms Total
|
3 |
|
Appliances
|
Dishwasher, Dryer, Refrigerator, Stove, Washer |
|
Basement Development
|
Finished |
|
Basement Type
|
N/a (finished) |
|
Construction Style Attachment
|
Semi-detached |
|
Cooling Type
|
Central Air Conditioning |
|
Fireplace Present
|
Yes |
|
Fireplace Total
|
1 |
|
Foundation Type
|
Poured Concrete |
|
Heating Fuel
|
Natural Gas |
|
Heating Type
|
Forced Air |
|
Stories Total
|
2 |
|
Type
|
House |
|
Utility Water
|
Municipal Water |
Parking
Land
|
Acreage
|
No |
|
Sewer
|
Sanitary Sewer |
Rooms
| Level |
Type |
Length |
Width |
Dimensions |
|
Second Level |
Primary Bedroom |
4.6 m |
4.12 m |
4.6 m x 4.12 m |
|
Second Level |
Bedroom 2 |
3.67 m |
3.06 m |
3.67 m x 3.06 m |
|
Second Level |
Bedroom 3 |
3.22 m |
3.36 m |
3.22 m x 3.36 m |
|
Basement |
Recreational, Games Room |
|
|
Measurements not available |
|
Ground Level |
Foyer |
2.9 m |
2.604 m |
2.9 m x 2.604 m |
|
Ground Level |
Kitchen |
3.36 m |
3.66 m |
3.36 m x 3.66 m |
|
Ground Level |
Dining Room |
3.36 m |
2.15 m |
3.36 m x 2.15 m |
|
Ground Level |
Family Room |
3.36 m |
5.5 m |
3.36 m x 5.5 m |
https://www.realtor.ca/real-estate/27082077/169-sims-estate-drive-kitchener























