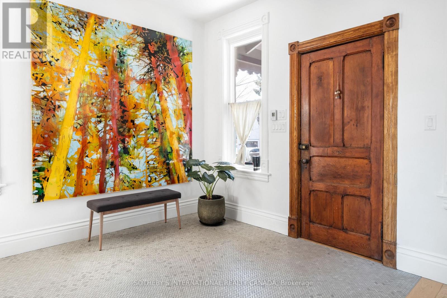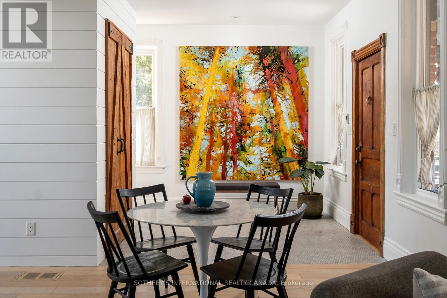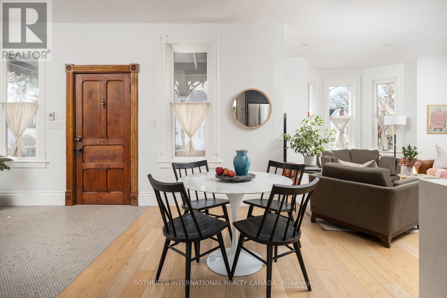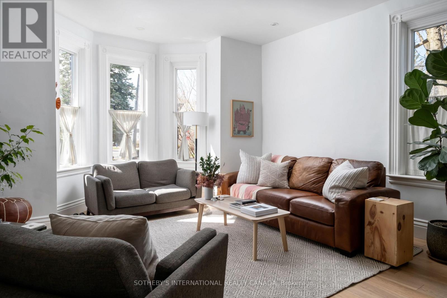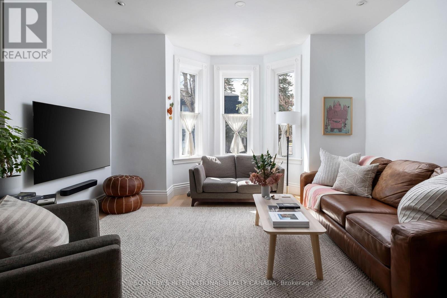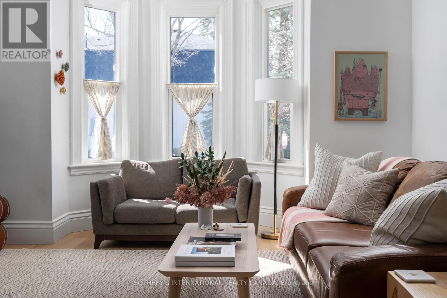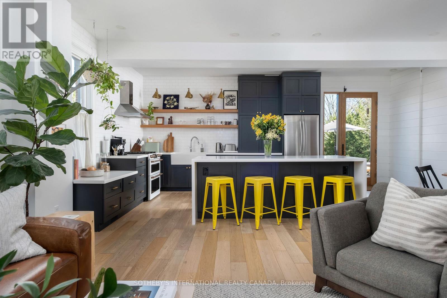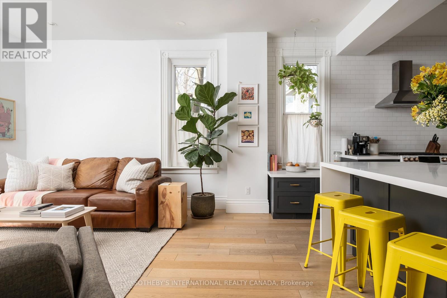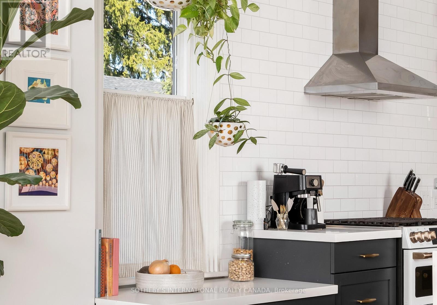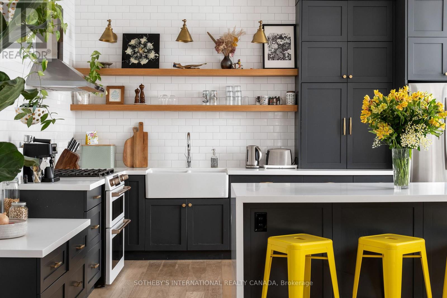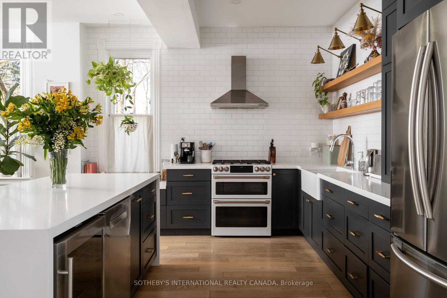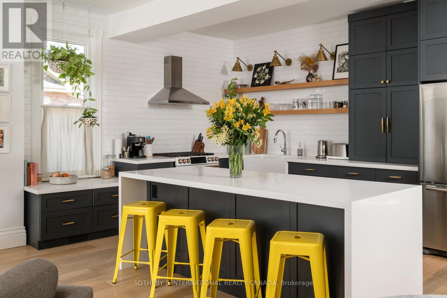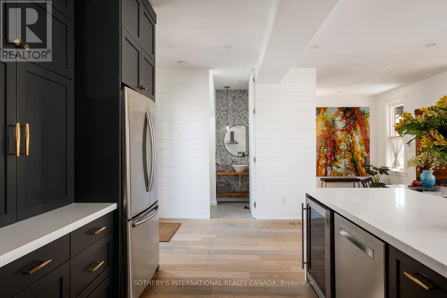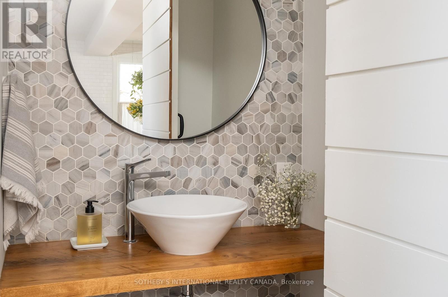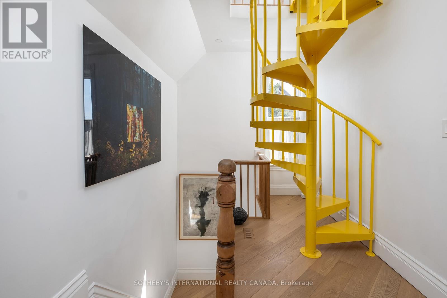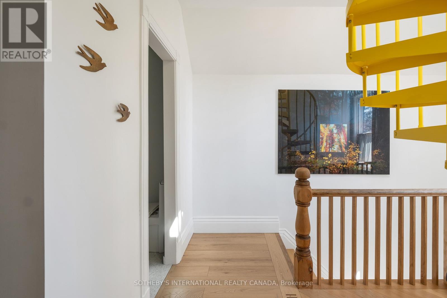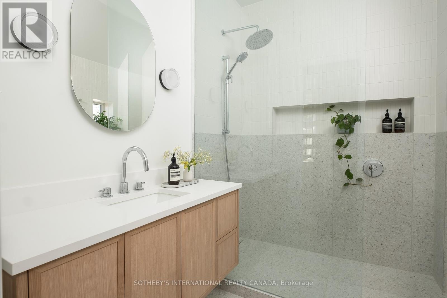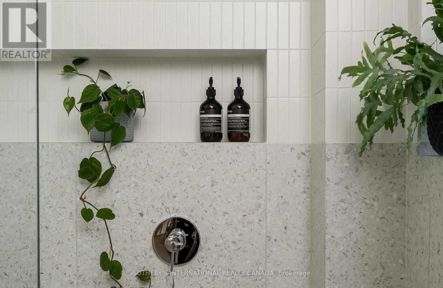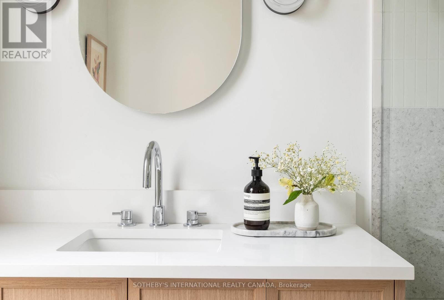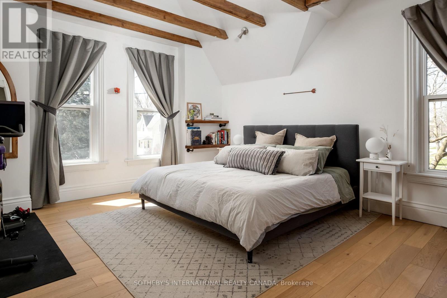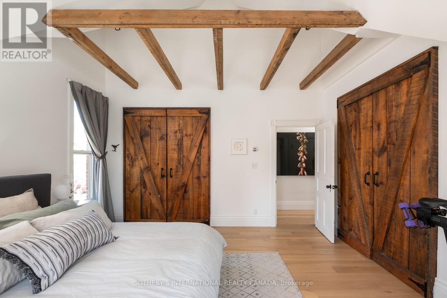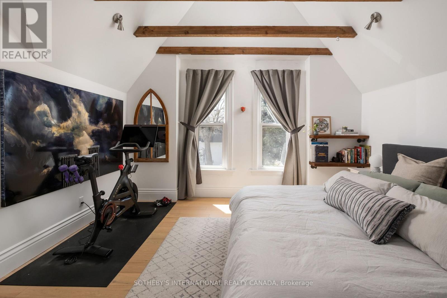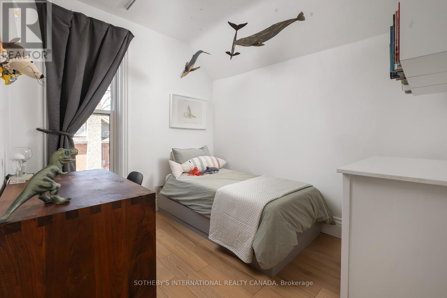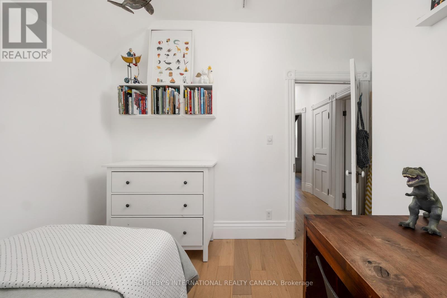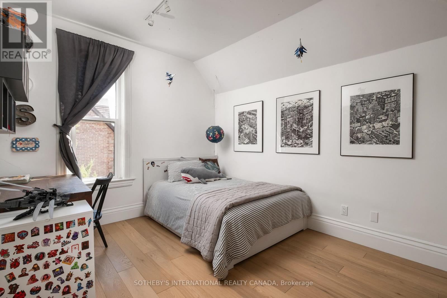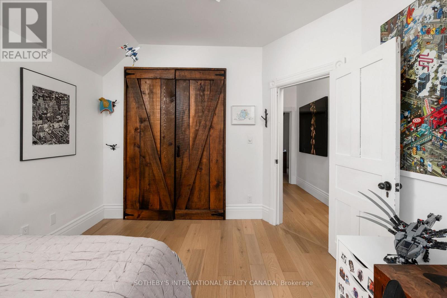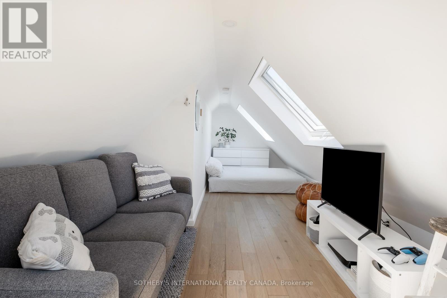3 Bedroom
2 Bathroom
2000 - 2500 sqft
Inground Pool
Central Air Conditioning
Forced Air
Landscaped
$1,599,900
Welcome to 169 Rupert Ave - a lovingly restored Victorian jewel nestled on one of Stouffville's most coveted tree-lined streets. This stunning red brick heritage home masterfully blends timeless character with contemporary architectural updates. With undeniable curb appeal and a storybook exterior, this renovated 3-bed, 2-bath home offers a rare opportunity to own a piece of Stouffville's rich history. Beyond the picture-perfect façade, an airy, open-concept main floor awaits. A stylish chefs kitchen with generous storage makes entertaining a breeze, while herringbone heated tiles and gleaming white oak floors carry warmth and sophistication throughout. Original period doors, trim, and thoughtful millwork preserve the homes soul, beautifully complemented by modern updates like new windows and doors including a striking Douglas fir rear entry. Upstairs, exposed beams and cathedral ceilings elevate the tranquil primary bedroom, joined by two additional bedrooms and a newly renovated, modern 3-piece bath. Interior hardware and finishes have been meticulously restored to their former glory. A playful, modern spiral staircase leads to a sun-drenched loft ideal as a den, office, or guest space. Step into an exceptional backyard retreat - meticulously landscaped from front to back, this stunning outdoor space is bursting with mature native and ornamental perennials, tall grasses, and an impressive collection of over 30 evergreen and deciduous trees creating a private, park-like sanctuary. At its heart lies a large, heated Betz pool with an elegant Baja shelf and spacious deck for both relaxation and recreation. A soothing hot tub adds year-round appeal, while mature junipers provide lush, green privacy making it the perfect setting for peaceful mornings, lively gatherings, or indulgent staycations. A beautifully maintained English-style garden out-front offers timeless curb appeal with minimal upkeep, perfectly complementing the homes heritage charm. (id:50787)
Property Details
|
MLS® Number
|
N12159383 |
|
Property Type
|
Single Family |
|
Community Name
|
Stouffville |
|
Features
|
Flat Site |
|
Parking Space Total
|
2 |
|
Pool Type
|
Inground Pool |
Building
|
Bathroom Total
|
2 |
|
Bedrooms Above Ground
|
3 |
|
Bedrooms Total
|
3 |
|
Appliances
|
Hot Tub, Water Purifier |
|
Basement Development
|
Partially Finished |
|
Basement Type
|
N/a (partially Finished) |
|
Construction Style Attachment
|
Detached |
|
Cooling Type
|
Central Air Conditioning |
|
Exterior Finish
|
Brick |
|
Flooring Type
|
Hardwood |
|
Foundation Type
|
Stone |
|
Half Bath Total
|
1 |
|
Heating Fuel
|
Natural Gas |
|
Heating Type
|
Forced Air |
|
Stories Total
|
3 |
|
Size Interior
|
2000 - 2500 Sqft |
|
Type
|
House |
|
Utility Water
|
Municipal Water |
Parking
Land
|
Acreage
|
No |
|
Landscape Features
|
Landscaped |
|
Sewer
|
Sanitary Sewer |
|
Size Depth
|
129 Ft ,7 In |
|
Size Frontage
|
49 Ft |
|
Size Irregular
|
49 X 129.6 Ft |
|
Size Total Text
|
49 X 129.6 Ft |
Rooms
| Level |
Type |
Length |
Width |
Dimensions |
|
Second Level |
Primary Bedroom |
4.55 m |
4.32 m |
4.55 m x 4.32 m |
|
Second Level |
Bedroom 2 |
3.71 m |
3.23 m |
3.71 m x 3.23 m |
|
Second Level |
Bedroom 3 |
3.02 m |
2.67 m |
3.02 m x 2.67 m |
|
Third Level |
Loft |
9.25 m |
3.78 m |
9.25 m x 3.78 m |
|
Lower Level |
Laundry Room |
5.49 m |
4.27 m |
5.49 m x 4.27 m |
|
Main Level |
Foyer |
4.93 m |
2.79 m |
4.93 m x 2.79 m |
|
Main Level |
Kitchen |
4.11 m |
3.2 m |
4.11 m x 3.2 m |
|
Main Level |
Living Room |
5.59 m |
4.32 m |
5.59 m x 4.32 m |
https://www.realtor.ca/real-estate/28336638/169-rupert-avenue-whitchurch-stouffville-stouffville-stouffville




