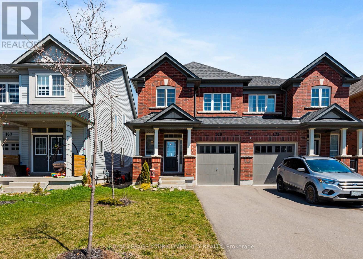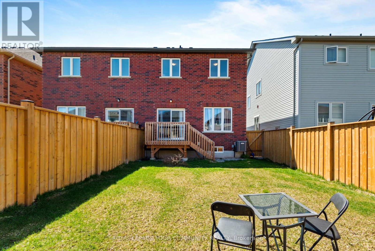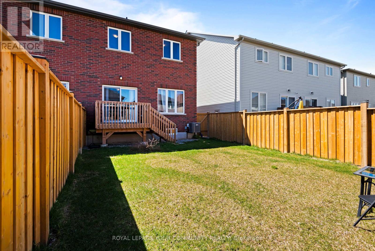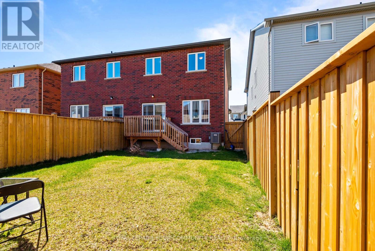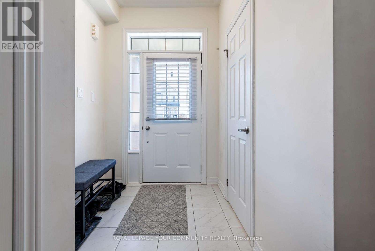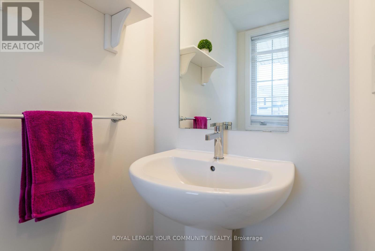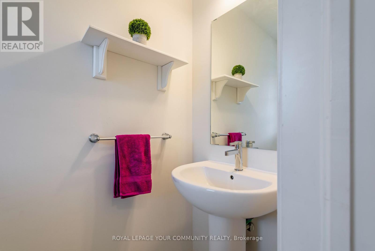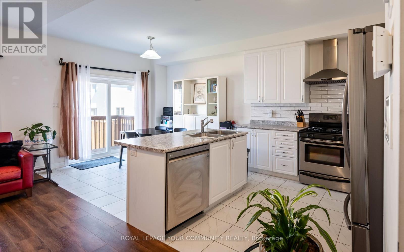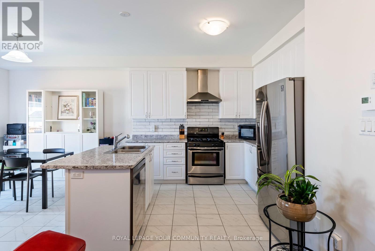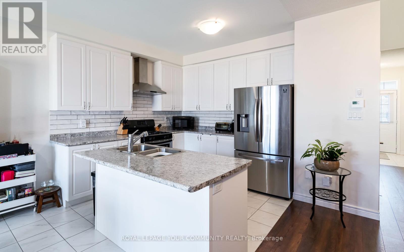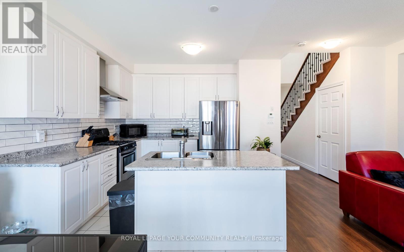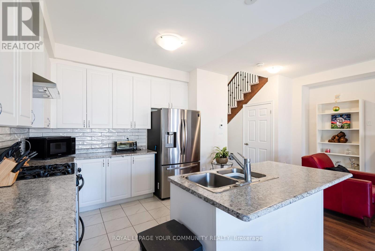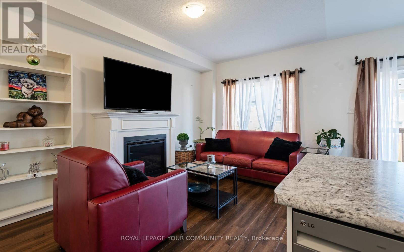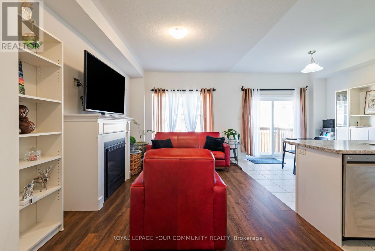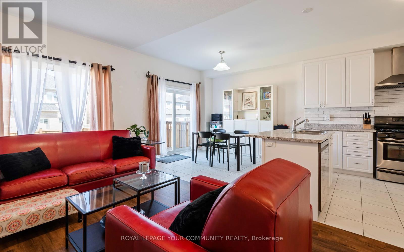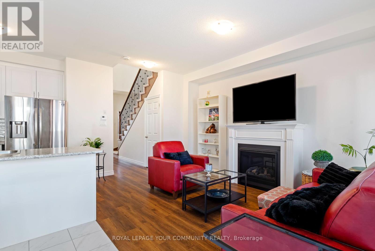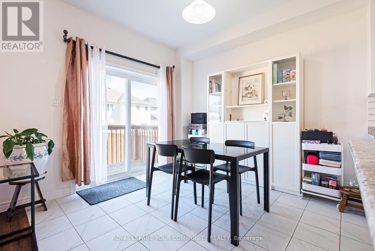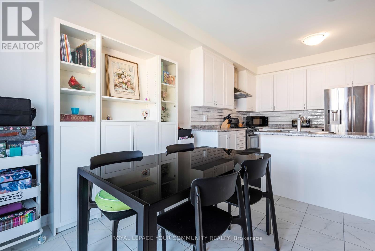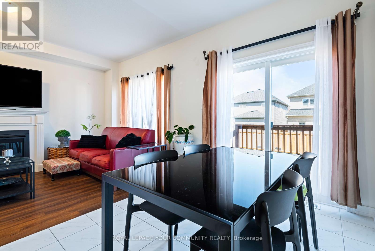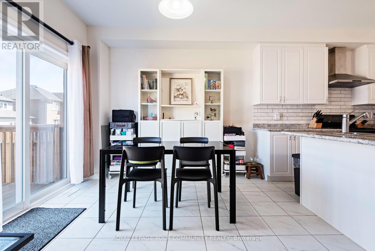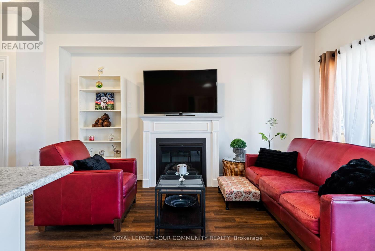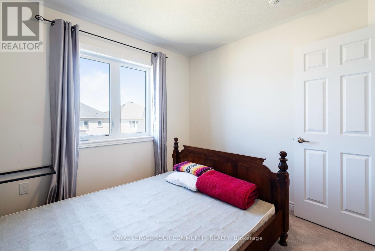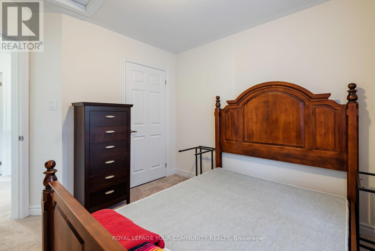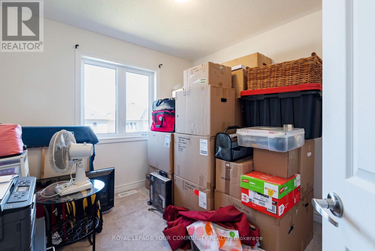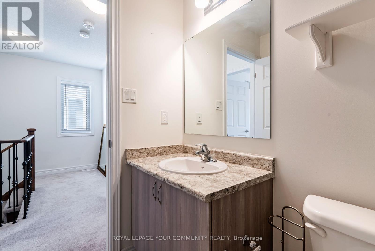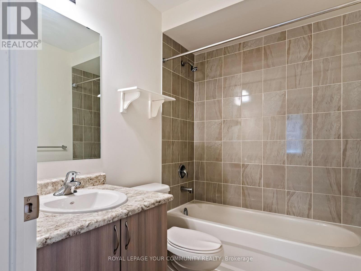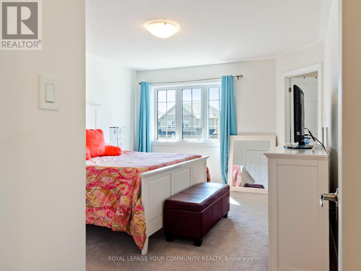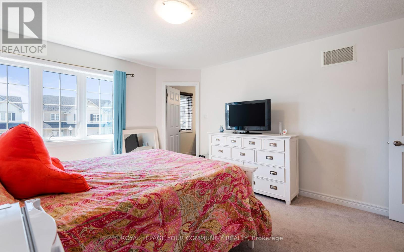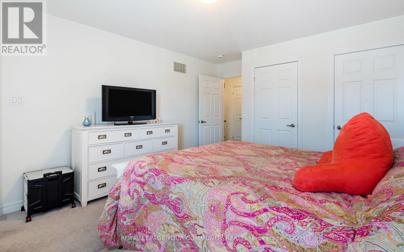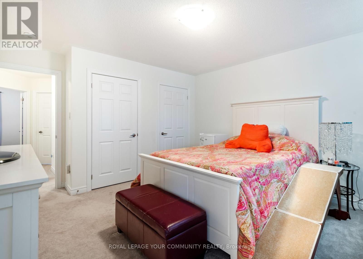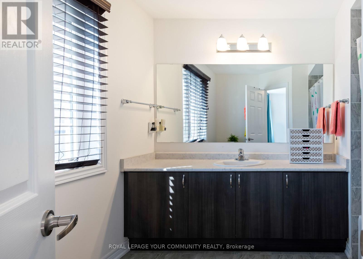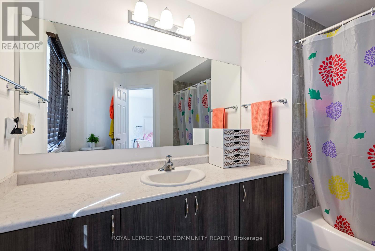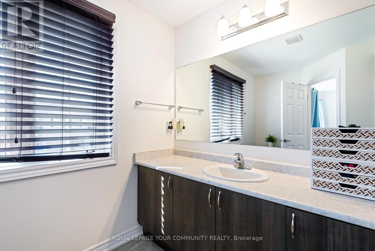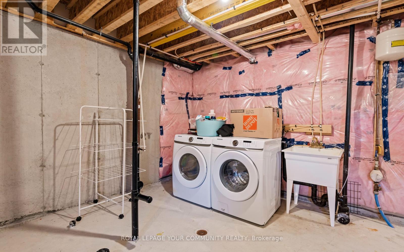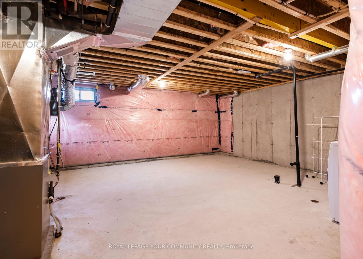3 Bedroom
3 Bathroom
Fireplace
Central Air Conditioning
Forced Air
$729,900
Welcome to this beautiful 3 bedroom 3 bathroom home in Shelburne's coveted Highland Village community. This residence boasts an inviting and bright open-concept main floor featuring 9 foot ceilings, a modern kitchen with a breakfast bar island, a powder room, and a walk-out to the backyard. Enjoy the warmth of the bright living room with its large windows and gas fireplace with a mantle, creating a cozy ambiance year-round. Ascend the wrought iron stairway to find three good-sized bedrooms, each boasting large windows and double closets, along with a stylish main bath with tiled floor and matching tile wall shower/tub. The primary bedroom is a sanctuary, featuring his and hers closets, a large window, and a bright 4pc ensuite bath with a window. The basement recreation room with laundry offers additional space awaiting for your personal touch. Walking distance to downtown Shelburne, schools, shopping, dining, and amenities. Enjoy nearby outdoor adventures: Mansfield Ski Club, Shelburne Golf & Country Club, Mono Cliffs, and Boyne Valley Provincial Park. **** EXTRAS **** Additional features: Updated laminate flooring, stainless steel appliances, plus a gas stove, a built-in security system, and entry from the house to the attached garage with an electric door opener. (id:50787)
Open House
This property has open houses!
Starts at:
2:00 pm
Ends at:
4:00 pm
Property Details
|
MLS® Number
|
X8272650 |
|
Property Type
|
Single Family |
|
Community Name
|
Shelburne |
|
Amenities Near By
|
Park, Place Of Worship, Schools |
|
Community Features
|
Community Centre |
|
Parking Space Total
|
3 |
Building
|
Bathroom Total
|
3 |
|
Bedrooms Above Ground
|
3 |
|
Bedrooms Total
|
3 |
|
Basement Development
|
Unfinished |
|
Basement Type
|
Full (unfinished) |
|
Construction Style Attachment
|
Semi-detached |
|
Cooling Type
|
Central Air Conditioning |
|
Exterior Finish
|
Brick |
|
Fireplace Present
|
Yes |
|
Heating Fuel
|
Natural Gas |
|
Heating Type
|
Forced Air |
|
Stories Total
|
2 |
|
Type
|
House |
Parking
Land
|
Acreage
|
No |
|
Land Amenities
|
Park, Place Of Worship, Schools |
|
Size Irregular
|
25.1 X 106.63 Ft |
|
Size Total Text
|
25.1 X 106.63 Ft |
Rooms
| Level |
Type |
Length |
Width |
Dimensions |
|
Second Level |
Primary Bedroom |
4.15 m |
3.79 m |
4.15 m x 3.79 m |
|
Second Level |
Bathroom |
2.84 m |
2.81 m |
2.84 m x 2.81 m |
|
Second Level |
Bedroom 2 |
2.95 m |
3.03 m |
2.95 m x 3.03 m |
|
Second Level |
Bedroom 3 |
3.05 m |
2.95 m |
3.05 m x 2.95 m |
|
Second Level |
Bathroom |
2.56 m |
1.51 m |
2.56 m x 1.51 m |
|
Basement |
Laundry Room |
|
|
Measurements not available |
|
Main Level |
Living Room |
4.87 m |
3.02 m |
4.87 m x 3.02 m |
|
Main Level |
Dining Room |
2.99 m |
2.99 m |
2.99 m x 2.99 m |
|
Main Level |
Kitchen |
3.32 m |
2.97 m |
3.32 m x 2.97 m |
|
Main Level |
Bathroom |
0.96 m |
1.95 m |
0.96 m x 1.95 m |
https://www.realtor.ca/real-estate/26804557/169-clark-st-shelburne-shelburne

