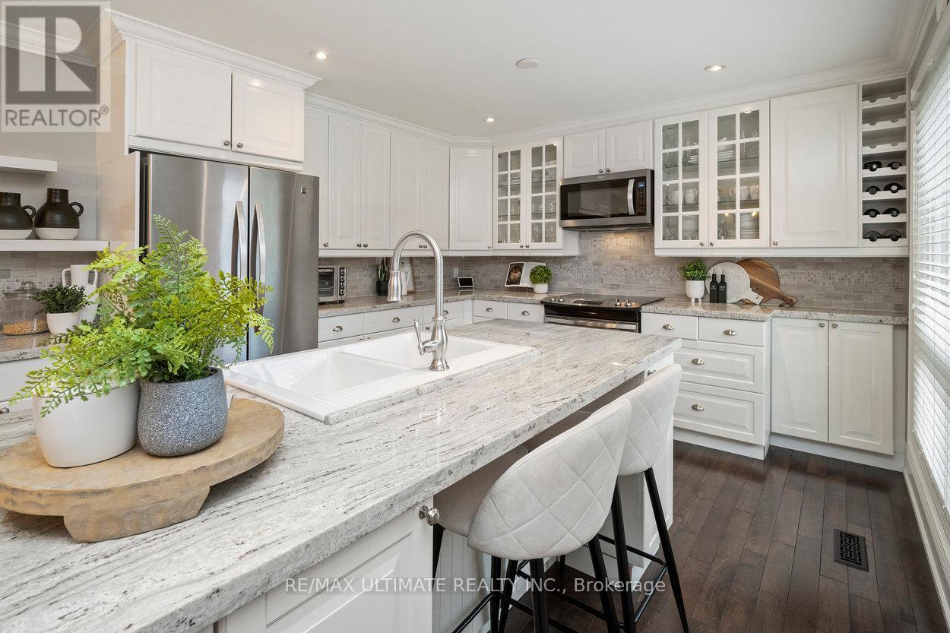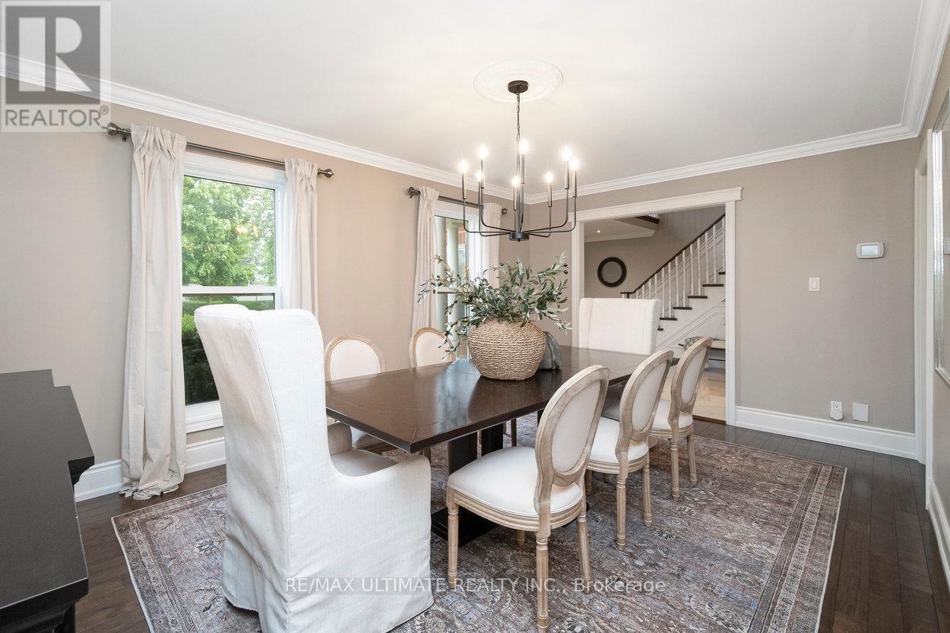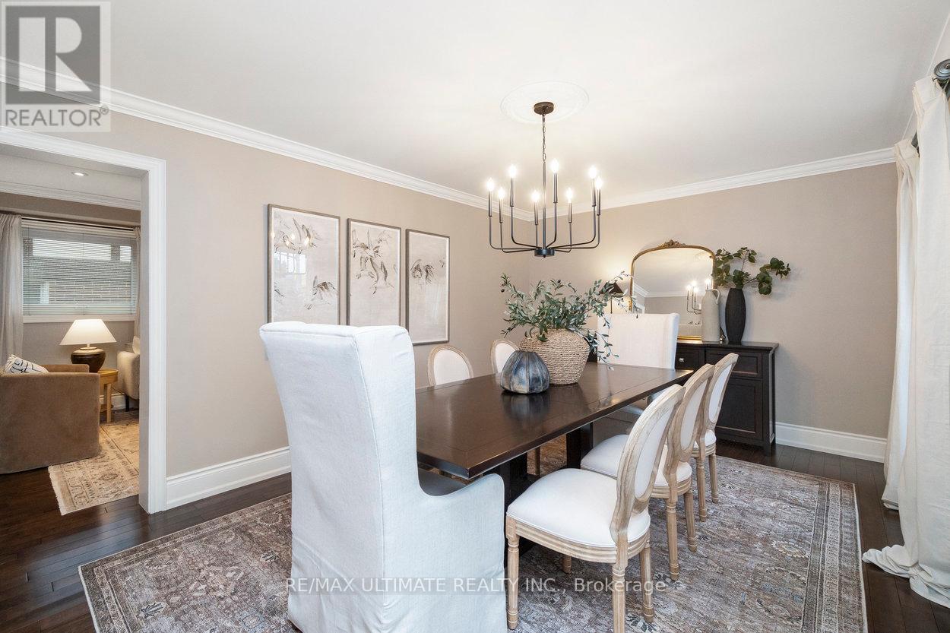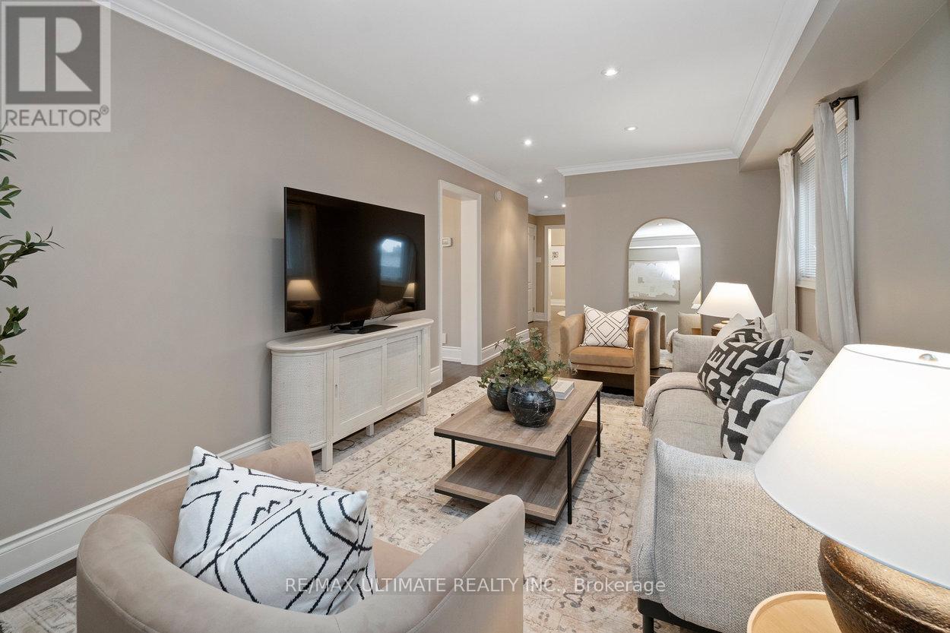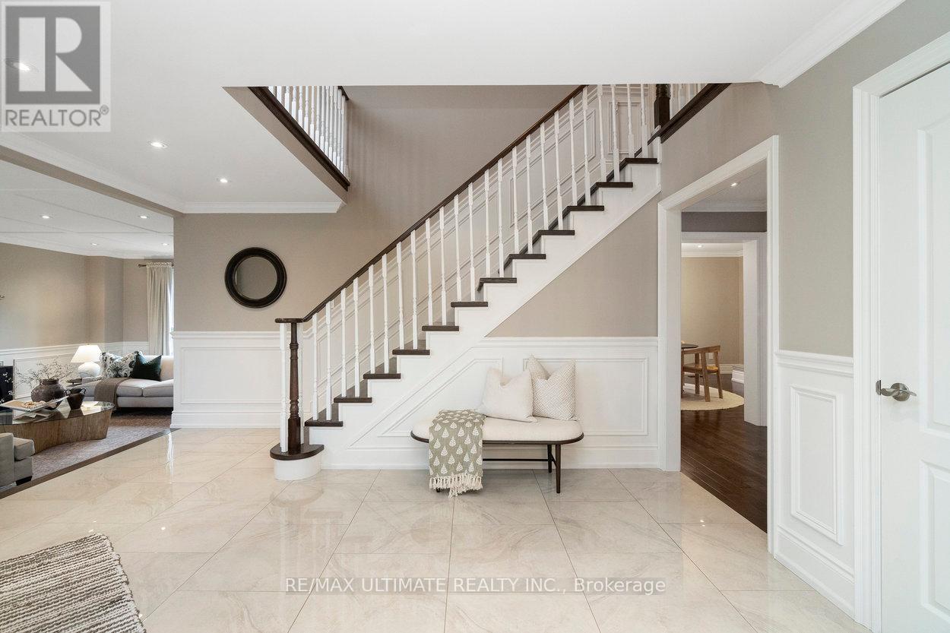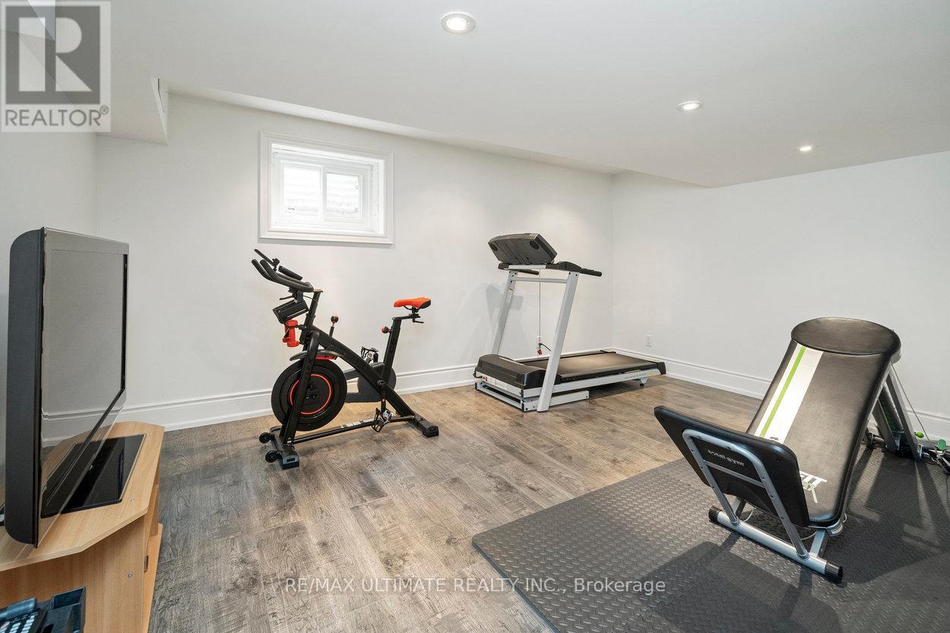6 Bedroom
3 Bathroom
Fireplace
Central Air Conditioning
Forced Air
$1,930,000
Welcome to 1684 Bough Beeches Blvd, nestled on the Etobicoke border in the sought-after Rockwood Village community of East Mississauga. This rarely offered home is one of the few 5-bedroom properties in the area, boasting over 3,000 sq ft plus a finished basement, Offering a perfect blend of traditional and modern design. Absolutely stunning with upgrades throughout, including wainscoting, crown molding, and renovated bathrooms. The large kitchen features a central island, a cozy breakfast nook, and a wood-burning fireplace to enjoy your quiet early mornings or family gatherings. The spacious interior also includes generously sized bedrooms, including a luxurious master retreat with an ensuite. Enjoy beautiful landscaping with a walkout to a deck and gazebo and savor the privacy of your backyard. In move-in pristine condition! Surrounded by scenic trails, parks, top-rated schools, and all essential services, this home provides easy access to highways. A must see! **** EXTRAS **** Roof (2012), Furnace (2012), AC (2012), Hot Water Heater (2012), Patio Door (2022), Basement Windows (2013), Side Garage Door (2022), All Back of the Home Windows (2015), Bathrooms (2021), Landscaping/Fence (2015) (id:50787)
Open House
This property has open houses!
Starts at:
2:00 pm
Ends at:
4:00 pm
Property Details
|
MLS® Number
|
W8489168 |
|
Property Type
|
Single Family |
|
Community Name
|
Rathwood |
|
Amenities Near By
|
Schools, Park, Public Transit |
|
Community Features
|
Community Centre |
|
Parking Space Total
|
4 |
|
Structure
|
Patio(s) |
Building
|
Bathroom Total
|
3 |
|
Bedrooms Above Ground
|
5 |
|
Bedrooms Below Ground
|
1 |
|
Bedrooms Total
|
6 |
|
Appliances
|
Central Vacuum, Alarm System, Dishwasher, Dryer, Garage Door Opener, Microwave, Range, Refrigerator, Stove, Washer, Window Coverings |
|
Basement Development
|
Partially Finished |
|
Basement Type
|
N/a (partially Finished) |
|
Construction Status
|
Insulation Upgraded |
|
Construction Style Attachment
|
Detached |
|
Cooling Type
|
Central Air Conditioning |
|
Exterior Finish
|
Brick |
|
Fireplace Present
|
Yes |
|
Fireplace Total
|
1 |
|
Foundation Type
|
Concrete, Poured Concrete |
|
Heating Fuel
|
Natural Gas |
|
Heating Type
|
Forced Air |
|
Stories Total
|
2 |
|
Type
|
House |
|
Utility Water
|
Municipal Water |
Parking
Land
|
Acreage
|
No |
|
Land Amenities
|
Schools, Park, Public Transit |
|
Sewer
|
Sanitary Sewer |
|
Size Irregular
|
70.8 X 118.41 Ft |
|
Size Total Text
|
70.8 X 118.41 Ft |
Rooms
| Level |
Type |
Length |
Width |
Dimensions |
|
Second Level |
Primary Bedroom |
5 m |
4.75 m |
5 m x 4.75 m |
|
Second Level |
Bedroom 2 |
4.05 m |
3.23 m |
4.05 m x 3.23 m |
|
Second Level |
Bedroom 3 |
3.6 m |
3.55 m |
3.6 m x 3.55 m |
|
Second Level |
Bedroom 4 |
3.62 m |
3.35 m |
3.62 m x 3.35 m |
|
Second Level |
Bedroom 5 |
3.35 m |
3.25 m |
3.35 m x 3.25 m |
|
Basement |
Recreational, Games Room |
8.2 m |
3.35 m |
8.2 m x 3.35 m |
|
Basement |
Exercise Room |
4.85 m |
3.45 m |
4.85 m x 3.45 m |
|
Ground Level |
Kitchen |
8.46 m |
3.56 m |
8.46 m x 3.56 m |
|
Ground Level |
Dining Room |
5.03 m |
3.56 m |
5.03 m x 3.56 m |
|
Ground Level |
Family Room |
5.44 m |
3.15 m |
5.44 m x 3.15 m |
|
Ground Level |
Living Room |
6.55 m |
3.96 m |
6.55 m x 3.96 m |
|
Ground Level |
Laundry Room |
2.2 m |
1.95 m |
2.2 m x 1.95 m |
https://www.realtor.ca/real-estate/27106365/1684-bough-beeches-boulevard-mississauga-rathwood








