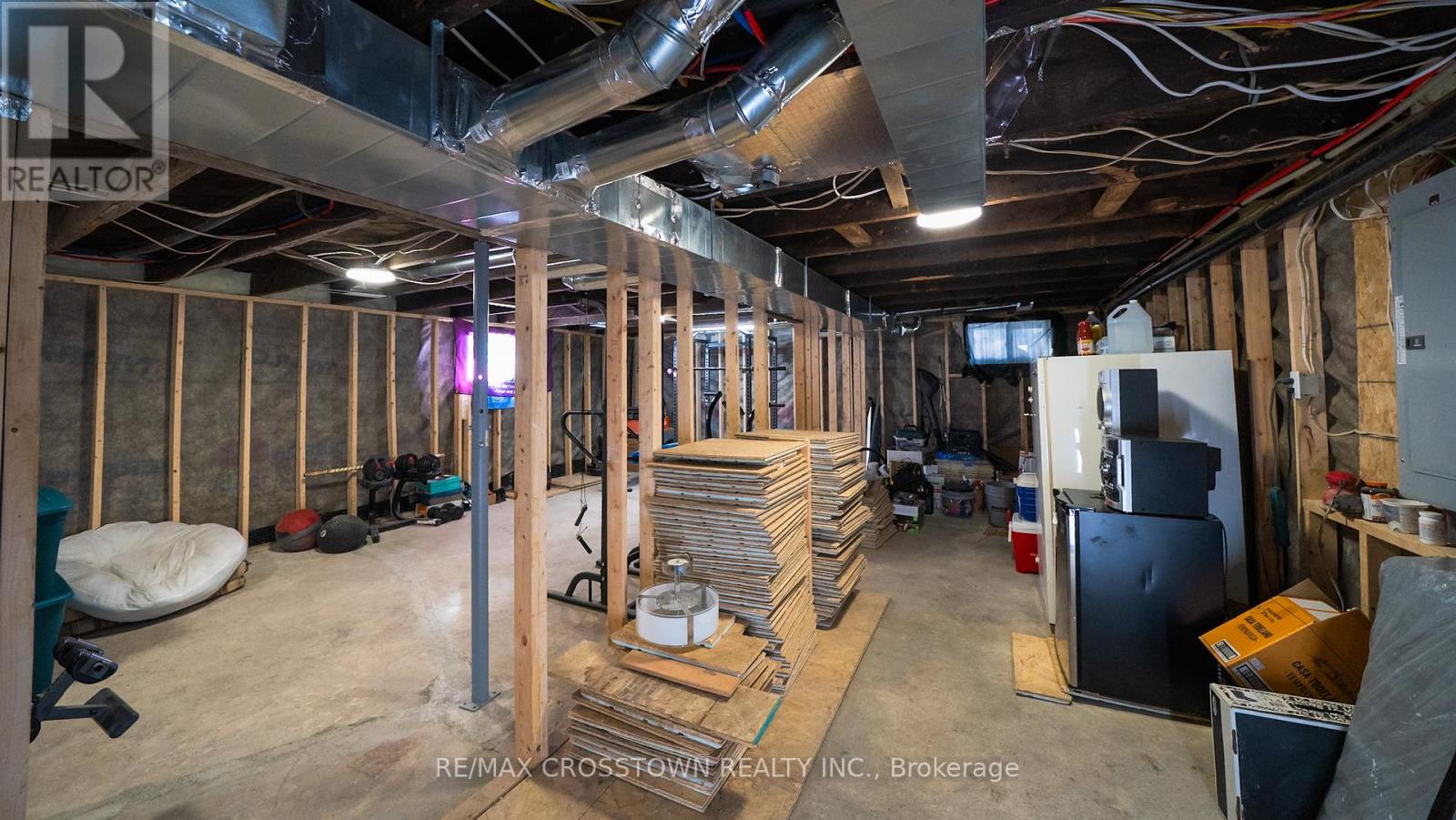3 Bedroom
1 Bathroom
1100 - 1500 sqft
Central Air Conditioning
Forced Air
$434,900
Looking for a Renovated Home with In-Law Suite Potential? Then welcome to this beautifully updated and freshly painted 3-bedroom home, offering a comfortable and functional living space, and potential for an in-law suite, teenager domain or work from home space. The main floor features a bright, open layout with the primary bedroom and walk-in closet, a full 4-piece bathroom, and a convenient laundry closet for added ease. Upstairs, you'll find two generously sized bedrooms and a cozy nook at the top of the landing ideal for a home office, homework station, or quiet reading area. The unfinished basement with a separate entrance presents an exciting opportunity to create an in-law suite, or additional family living space. With forced air gas heating (2020) and central air conditioning (2020), you'll enjoy year-round comfort throughout the home. Step outside to a fully fenced backyard perfect for kids, pets, and entertaining. The detached garage features 200-amp service great for hobbyists or extra storage plus an additional shed for all your outdoor gear. Located just a short walk to the YMCA, schools, shopping, parks, and scenic walking/biking trails, this home combines charm, convenience, and future flexibility. Bonus: Security cameras can remain for the buyers peace of mind. This move-in-ready home has a flexible closing as well. (id:50787)
Property Details
|
MLS® Number
|
X12128892 |
|
Property Type
|
Single Family |
|
Community Name
|
Central |
|
Parking Space Total
|
3 |
|
Structure
|
Porch, Deck, Shed |
Building
|
Bathroom Total
|
1 |
|
Bedrooms Above Ground
|
3 |
|
Bedrooms Total
|
3 |
|
Age
|
51 To 99 Years |
|
Appliances
|
Water Heater - Tankless, Dryer, Hood Fan, Stove, Washer, Window Coverings, Refrigerator |
|
Basement Development
|
Unfinished |
|
Basement Features
|
Walk-up |
|
Basement Type
|
N/a (unfinished) |
|
Construction Style Attachment
|
Detached |
|
Cooling Type
|
Central Air Conditioning |
|
Exterior Finish
|
Vinyl Siding |
|
Fire Protection
|
Security System |
|
Foundation Type
|
Concrete |
|
Heating Fuel
|
Natural Gas |
|
Heating Type
|
Forced Air |
|
Stories Total
|
2 |
|
Size Interior
|
1100 - 1500 Sqft |
|
Type
|
House |
|
Utility Water
|
Municipal Water |
Parking
Land
|
Acreage
|
No |
|
Sewer
|
Sanitary Sewer |
|
Size Depth
|
125 Ft |
|
Size Frontage
|
33 Ft |
|
Size Irregular
|
33 X 125 Ft |
|
Size Total Text
|
33 X 125 Ft |
|
Zoning Description
|
R3 |
Rooms
| Level |
Type |
Length |
Width |
Dimensions |
|
Second Level |
Bedroom 2 |
4.65 m |
3.78 m |
4.65 m x 3.78 m |
|
Second Level |
Bedroom 3 |
3.81 m |
3.66 m |
3.81 m x 3.66 m |
|
Ground Level |
Kitchen |
4.57 m |
3.51 m |
4.57 m x 3.51 m |
|
Ground Level |
Living Room |
6.71 m |
3.91 m |
6.71 m x 3.91 m |
|
Ground Level |
Primary Bedroom |
3.86 m |
2.95 m |
3.86 m x 2.95 m |
Utilities
|
Cable
|
Available |
|
Sewer
|
Installed |
https://www.realtor.ca/real-estate/28270131/168-victoria-street-e-north-bay-central-central























