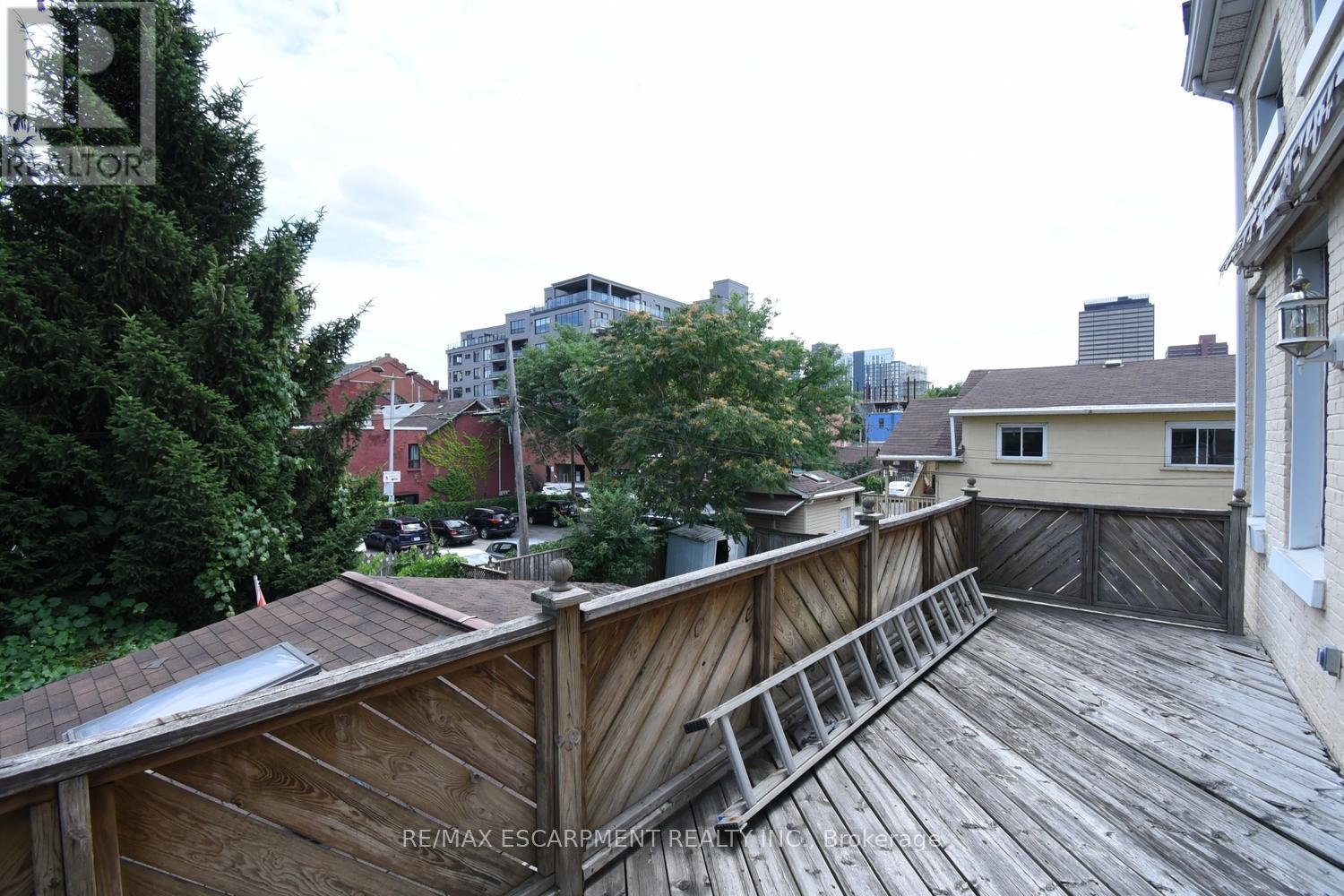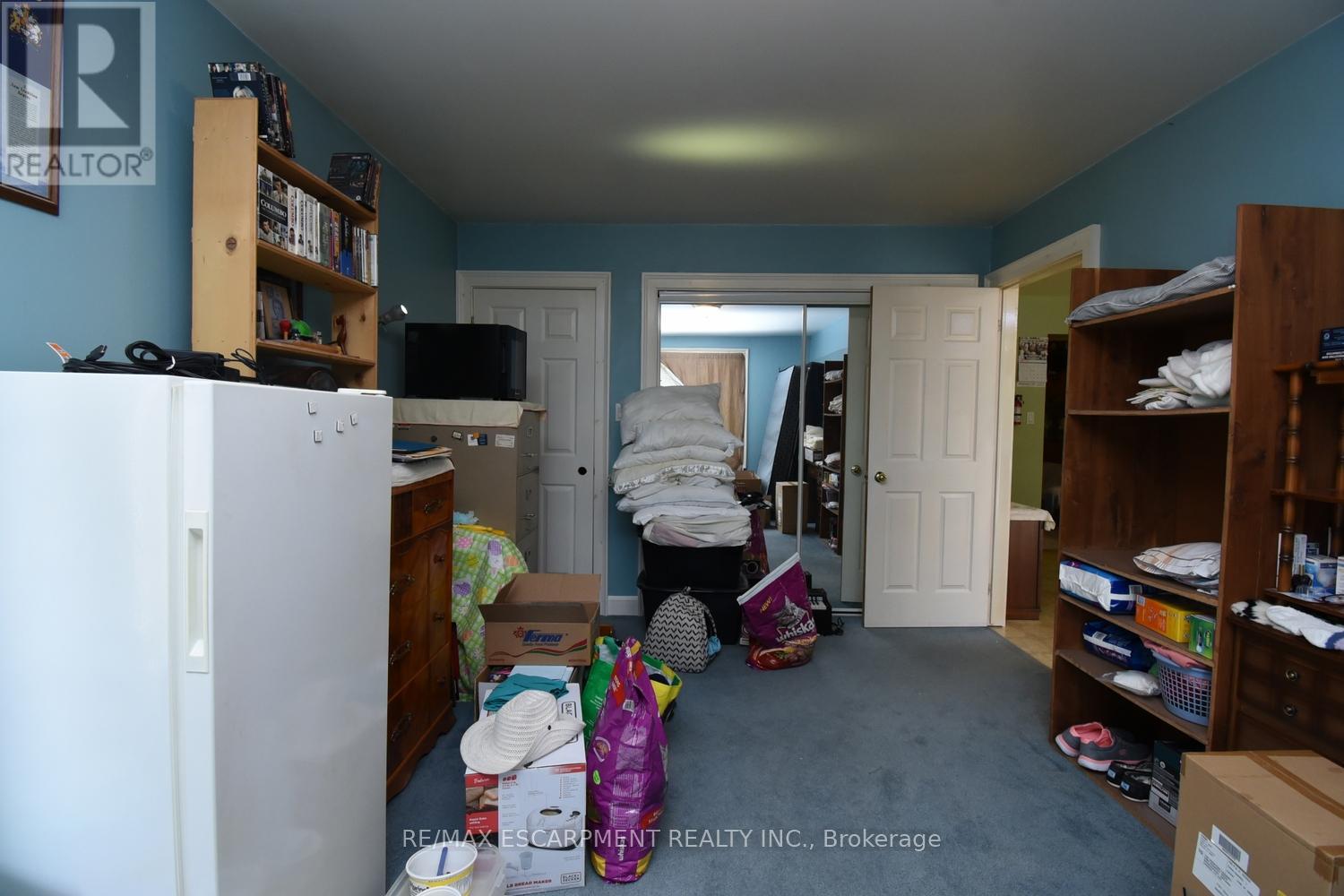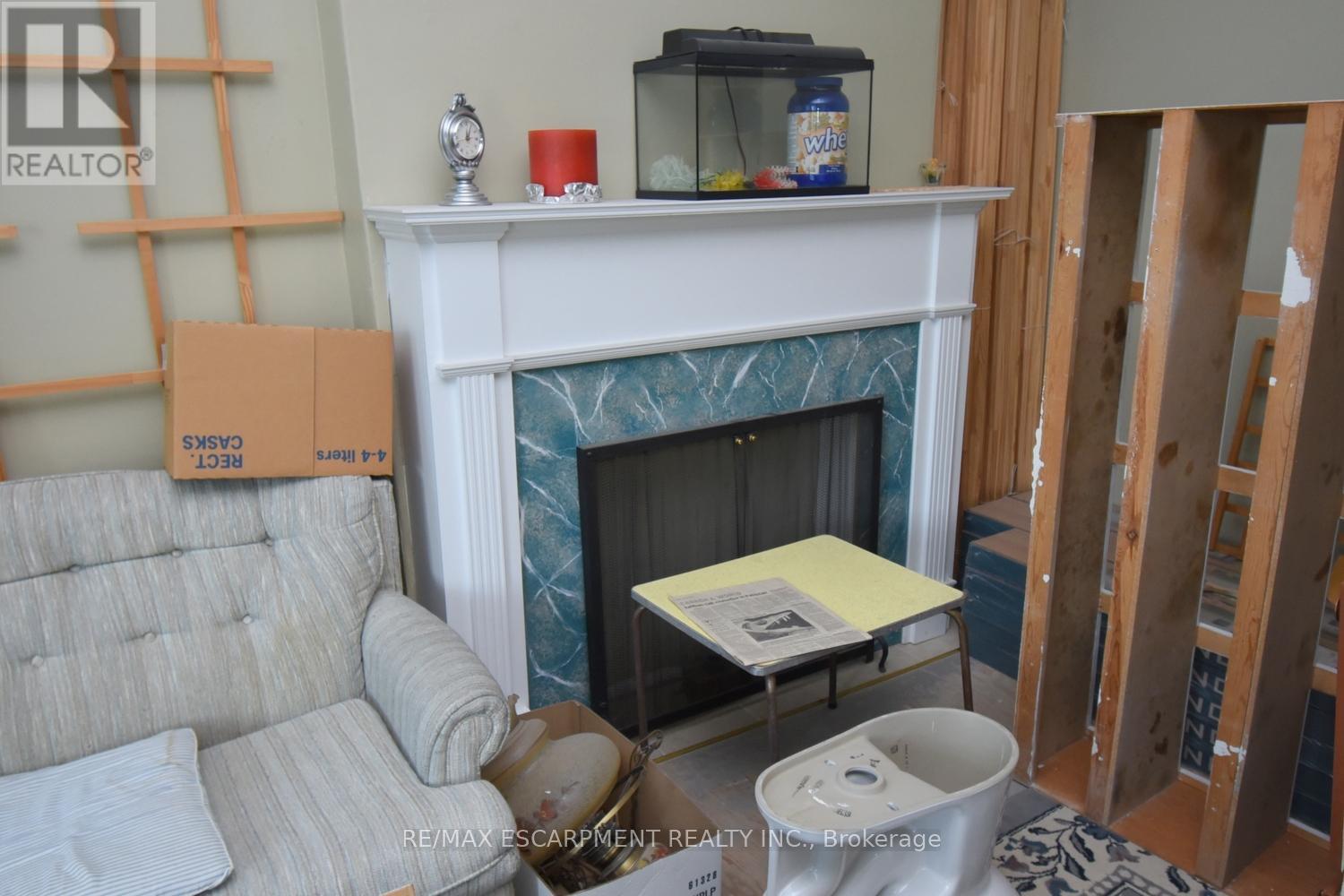6 Bedroom
4 Bathroom
Forced Air
$1,277,997
RSA & IRREG. Estate Sale High demand area by the Jamesville downtown district. Handyman special. Great for large immediate family. Property was known as 166-168 Macnab St N. Very spacious and perfect for ROOMING HOUSE. Approx 4,682 sq ft. 3 stry side by side used as a single family home with other units + added rear addition 25x25. 3 hydro meters. 2 water meters. 2 furnaces. Mostly newer electrical. Newer window. Lots of potential to create income and help pay your expenses. Very high ceilings (Must to see). Walking distance to everything you want (no car needed). Walk to the Go-train bus station and the famous art crawl event, yacht club and Hamilton Bay waters surrounding the North End areas. (id:50787)
Property Details
|
MLS® Number
|
X9343351 |
|
Property Type
|
Single Family |
|
Community Name
|
Central |
Building
|
Bathroom Total
|
4 |
|
Bedrooms Above Ground
|
6 |
|
Bedrooms Total
|
6 |
|
Appliances
|
Water Heater, Dishwasher |
|
Basement Development
|
Unfinished |
|
Basement Type
|
Full (unfinished) |
|
Construction Style Attachment
|
Detached |
|
Exterior Finish
|
Brick |
|
Foundation Type
|
Block, Stone |
|
Heating Fuel
|
Oil |
|
Heating Type
|
Forced Air |
|
Stories Total
|
3 |
|
Type
|
House |
|
Utility Water
|
Municipal Water |
Land
|
Acreage
|
No |
|
Sewer
|
Sanitary Sewer |
|
Size Depth
|
90 Ft ,5 In |
|
Size Frontage
|
31 Ft |
|
Size Irregular
|
31 X 90.43 Ft |
|
Size Total Text
|
31 X 90.43 Ft|under 1/2 Acre |
Rooms
| Level |
Type |
Length |
Width |
Dimensions |
|
Second Level |
Kitchen |
3.71 m |
3.35 m |
3.71 m x 3.35 m |
|
Second Level |
Living Room |
5.23 m |
4.34 m |
5.23 m x 4.34 m |
|
Second Level |
Kitchen |
3.78 m |
3.43 m |
3.78 m x 3.43 m |
|
Second Level |
Living Room |
5.26 m |
4.42 m |
5.26 m x 4.42 m |
|
Third Level |
Bedroom |
6.02 m |
4.34 m |
6.02 m x 4.34 m |
|
Third Level |
Bedroom |
4.19 m |
3.25 m |
4.19 m x 3.25 m |
|
Third Level |
Bedroom |
4.11 m |
3.35 m |
4.11 m x 3.35 m |
|
Main Level |
Kitchen |
7.32 m |
3.66 m |
7.32 m x 3.66 m |
|
Main Level |
Primary Bedroom |
4.9 m |
3.28 m |
4.9 m x 3.28 m |
|
Main Level |
Living Room |
5.33 m |
3.3 m |
5.33 m x 3.3 m |
|
Main Level |
Bedroom |
5.56 m |
3.12 m |
5.56 m x 3.12 m |
|
Main Level |
Laundry Room |
|
|
Measurements not available |
https://www.realtor.ca/real-estate/27398867/168-macnab-street-n-hamilton-central-central

































