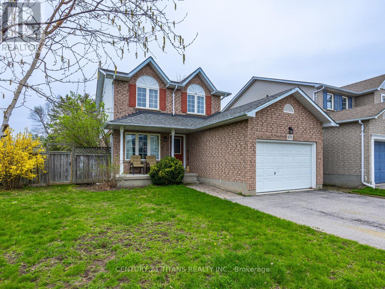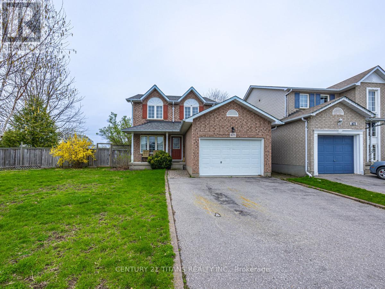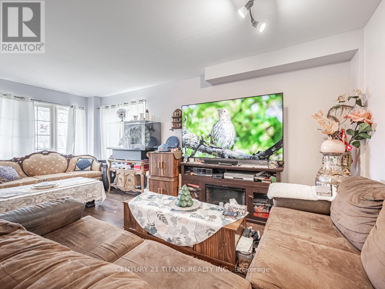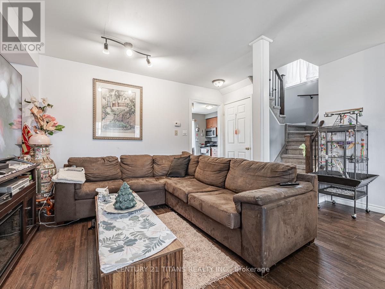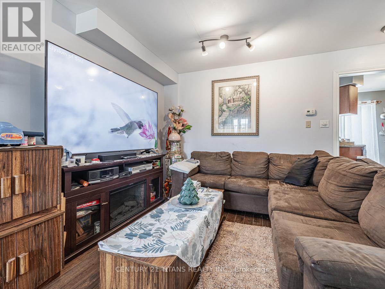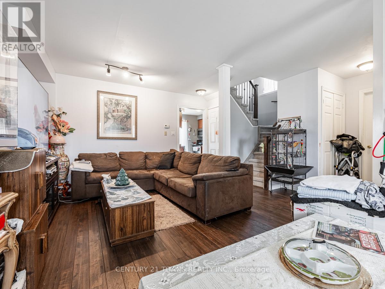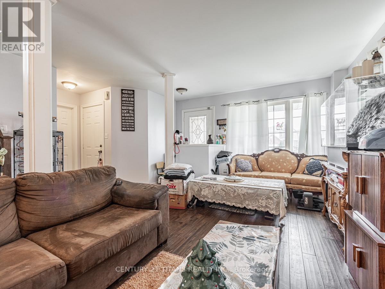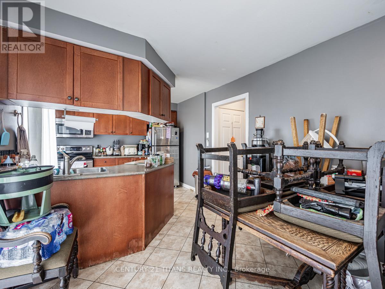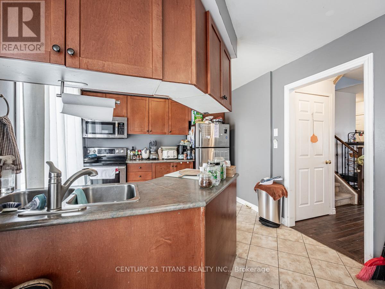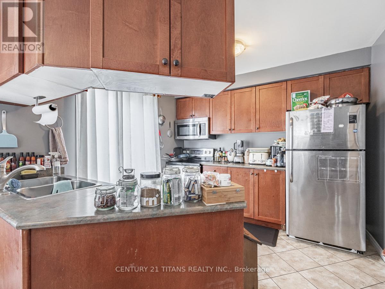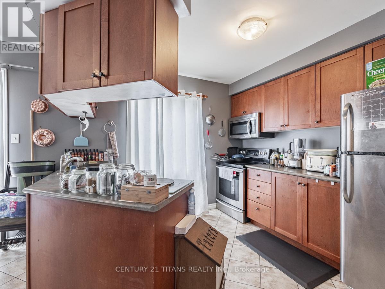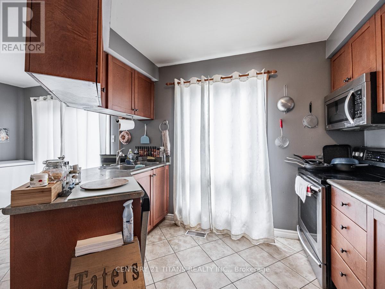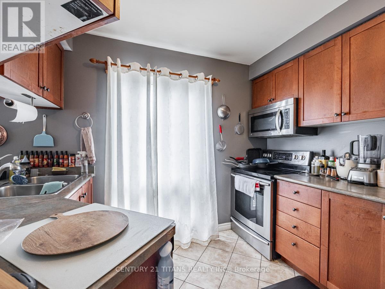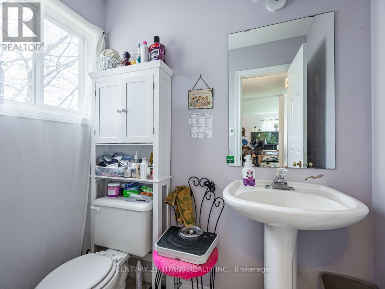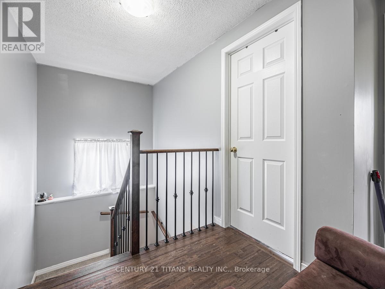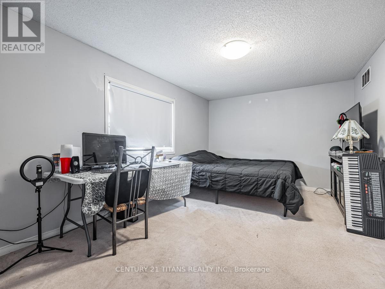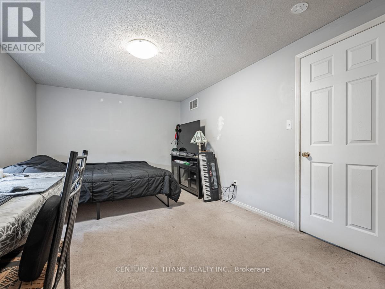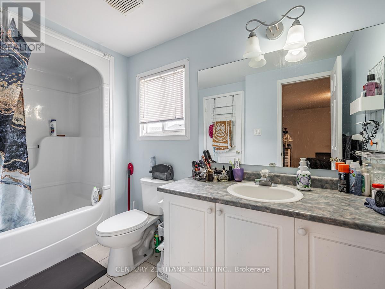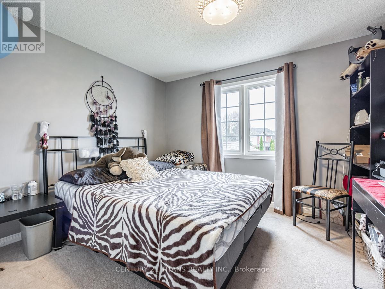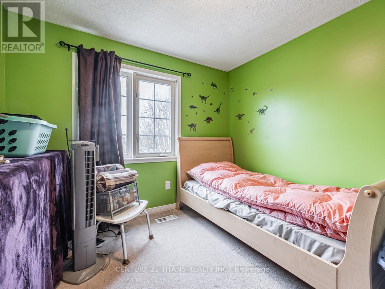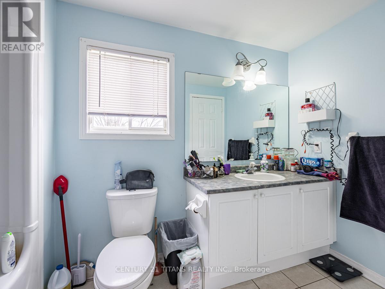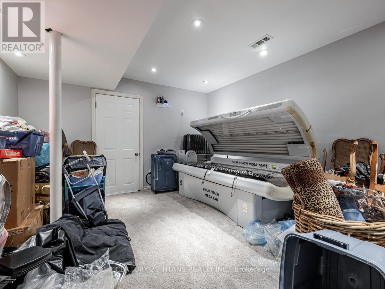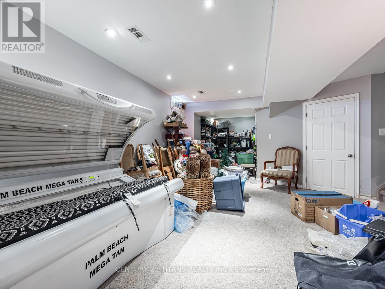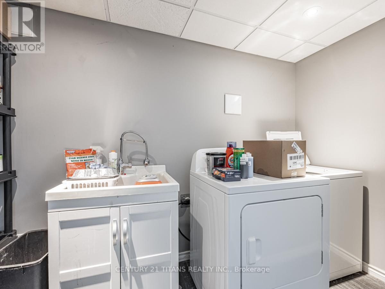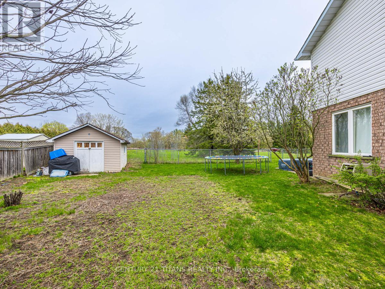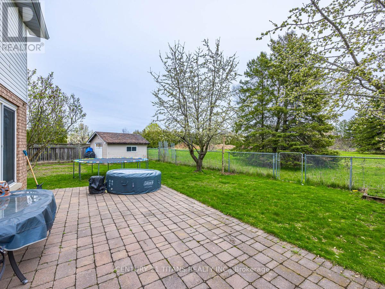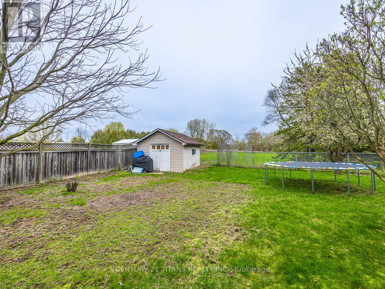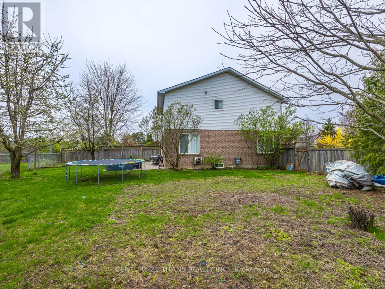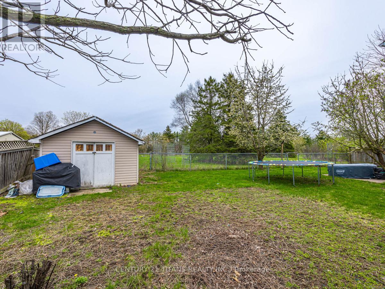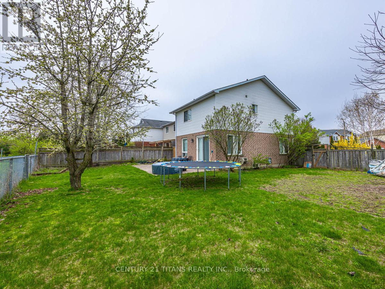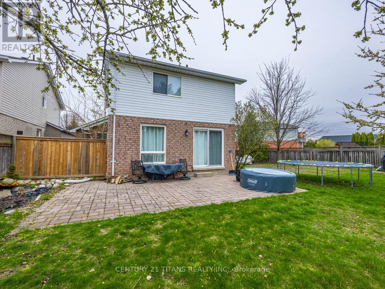3 Bedroom
2 Bathroom
Central Air Conditioning
Forced Air
$949,000
Fantastic 3 bed large two storied detached house in North Oshawa, sitting on an Huge Lot backs Onto open Greenspace, Main floor welcomes the sophisticated buyers with upgraded hardwood floor, open concept living space with warm fireplace, Convenient Kitchen, Combined Dining walks you out to the immense beautiful backyard for your kids and family to grow with tranquility, Upstrairs has 3 large bedrooms with sunfilled windows looking to the open green world, Master bedroom has walk in closet and private access to the washroom for convenience, Finished basement with open Gamesroom to enjoy your private moments and relax, Minutes From 407/Uoit/Durham College, Plazas,Doctors, Pharmacy,etc., lots of new developments, Situated in The Popular Cedar Valley Conservation Area. **** EXTRAS **** Major Upgrades Include Roof, Furnace, A/C, And Finished Basement (Rough In For Bathroom). Upgraded Hardwood Floors On Main And Upper Hallway, All yours to Move In And Enjoy!! (id:50787)
Property Details
|
MLS® Number
|
E8298368 |
|
Property Type
|
Single Family |
|
Community Name
|
Samac |
|
Amenities Near By
|
Park, Public Transit, Schools |
|
Features
|
Ravine |
|
Parking Space Total
|
2 |
Building
|
Bathroom Total
|
2 |
|
Bedrooms Above Ground
|
3 |
|
Bedrooms Total
|
3 |
|
Basement Development
|
Finished |
|
Basement Type
|
N/a (finished) |
|
Construction Style Attachment
|
Detached |
|
Cooling Type
|
Central Air Conditioning |
|
Exterior Finish
|
Aluminum Siding, Brick |
|
Heating Fuel
|
Natural Gas |
|
Heating Type
|
Forced Air |
|
Stories Total
|
2 |
|
Type
|
House |
Parking
Land
|
Acreage
|
No |
|
Land Amenities
|
Park, Public Transit, Schools |
|
Size Irregular
|
51 X 110 Ft ; 111.16fx88.15 Ft X 114.59ft X51.04ft |
|
Size Total Text
|
51 X 110 Ft ; 111.16fx88.15 Ft X 114.59ft X51.04ft |
Rooms
| Level |
Type |
Length |
Width |
Dimensions |
|
Second Level |
Primary Bedroom |
4.57 m |
3.04 m |
4.57 m x 3.04 m |
|
Second Level |
Bedroom 2 |
3.05 m |
3.04 m |
3.05 m x 3.04 m |
|
Second Level |
Bedroom 3 |
3.04 m |
2.86 m |
3.04 m x 2.86 m |
|
Basement |
Family Room |
7.31 m |
5.18 m |
7.31 m x 5.18 m |
|
Main Level |
Living Room |
15.51 m |
3.05 m |
15.51 m x 3.05 m |
|
Main Level |
Kitchen |
3.05 m |
2.97 m |
3.05 m x 2.97 m |
|
Main Level |
Dining Room |
3.04 m |
2.74 m |
3.04 m x 2.74 m |
https://www.realtor.ca/real-estate/26835854/1675-canadore-cres-oshawa-samac

