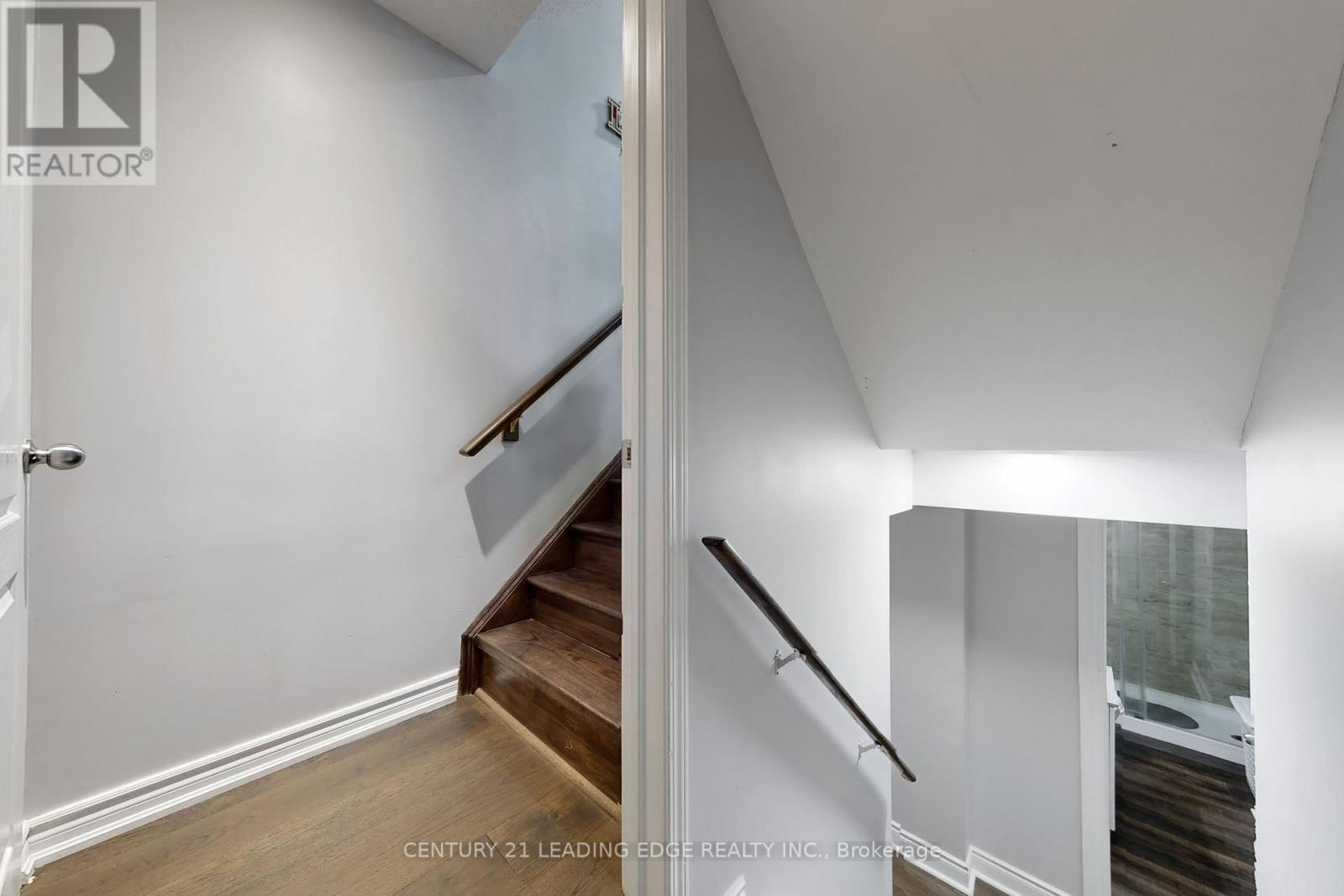4 Bedroom
4 Bathroom
1100 - 1500 sqft
Central Air Conditioning
Forced Air
$1,069,999
Welcome to 1673 Clark Blvd! A Stunning, Upgraded Mattamy-Built Home in a Prime Family-Friendly Neighbourhood! This beautifully maintained detached home features 3+1 spacious bedrooms and 4 bathrooms, offering the perfect blend of comfort and style. Thoughtfully renovated throughout, the home boasts luxuriously upgraded bathrooms (2021) and a chefs dream kitchen (2021) with quartz countertops, custom cabinetry, and a sleek backsplash. Elegant engineered hardwood flooring (2021) flows seamlessly through the main living areas, adding warmth and sophistication. Additional features include a high-efficiency Carrier furnace (2017) and a versatile finished basement. Enjoy your morning coffee on the welcoming front porch, or host gatherings in the peaceful backyard oasis complete with a perennial garden, wooden deck, and charming gazebo. The extended driveway provides ample parking for family and guests. Ideally located close to top-rated Catholic and public schools, Hwy 401, public transit, parks, hospitals, libraries, and shopping. This home offers exceptional value in a vibrant, well-connected community. (id:50787)
Property Details
|
MLS® Number
|
W12108104 |
|
Property Type
|
Single Family |
|
Community Name
|
1023 - BE Beaty |
|
Features
|
Carpet Free |
|
Parking Space Total
|
5 |
Building
|
Bathroom Total
|
4 |
|
Bedrooms Above Ground
|
3 |
|
Bedrooms Below Ground
|
1 |
|
Bedrooms Total
|
4 |
|
Appliances
|
Dryer, Microwave, Hood Fan, Stove, Washer, Water Treatment, Refrigerator |
|
Basement Development
|
Finished |
|
Basement Type
|
N/a (finished) |
|
Construction Style Attachment
|
Detached |
|
Cooling Type
|
Central Air Conditioning |
|
Exterior Finish
|
Brick |
|
Flooring Type
|
Hardwood, Porcelain Tile, Laminate |
|
Foundation Type
|
Unknown |
|
Half Bath Total
|
1 |
|
Heating Fuel
|
Natural Gas |
|
Heating Type
|
Forced Air |
|
Stories Total
|
2 |
|
Size Interior
|
1100 - 1500 Sqft |
|
Type
|
House |
|
Utility Water
|
Municipal Water |
Parking
Land
|
Acreage
|
No |
|
Sewer
|
Sanitary Sewer |
|
Size Depth
|
80 Ft |
|
Size Frontage
|
36 Ft ,1 In |
|
Size Irregular
|
36.1 X 80 Ft |
|
Size Total Text
|
36.1 X 80 Ft |
Rooms
| Level |
Type |
Length |
Width |
Dimensions |
|
Second Level |
Primary Bedroom |
4.15 m |
3.41 m |
4.15 m x 3.41 m |
|
Second Level |
Bedroom 2 |
4.75 m |
3.05 m |
4.75 m x 3.05 m |
|
Second Level |
Bedroom 3 |
3.29 m |
3.05 m |
3.29 m x 3.05 m |
|
Basement |
Bedroom |
3.5 m |
3 m |
3.5 m x 3 m |
|
Basement |
Living Room |
3.5 m |
3.2 m |
3.5 m x 3.2 m |
|
Main Level |
Dining Room |
3.6415 m |
2.78 m |
3.6415 m x 2.78 m |
|
Main Level |
Family Room |
4.72 m |
3.96 m |
4.72 m x 3.96 m |
|
Main Level |
Kitchen |
4.42 m |
2.62 m |
4.42 m x 2.62 m |
https://www.realtor.ca/real-estate/28224502/1673-clark-boulevard-milton-be-beaty-1023-be-beaty




















































