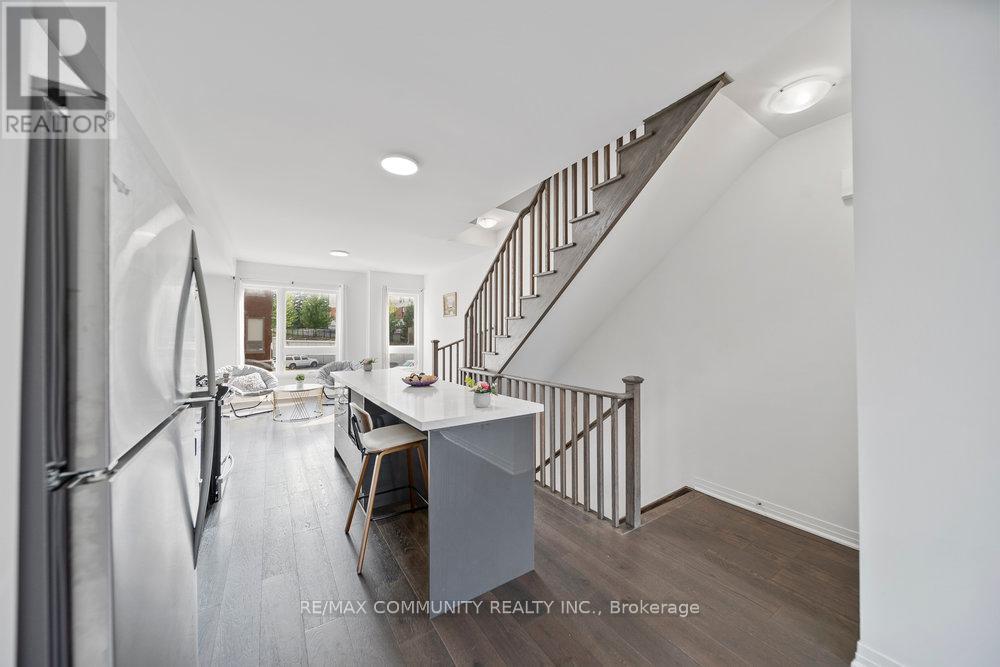4 Bedroom
3 Bathroom
1500 - 2000 sqft
Central Air Conditioning
Forced Air
$2,800 Monthly
Upgraded 4-Bedroom Townhouse in Northern Oshawa with Ravine Views! Available for lease in a quiet and desirable Northern Oshawa neighborhood this stunning 4-bedroom, 2.5-bathroom townhouse offers style, space, and comfort with breathtaking views of a ravine lot and access to a scenic 3-acre park. Step into a bright and airy main floor featuring an open-concept living and dining area, seamlessly connected to a modern, upgraded kitchen perfect for entertaining or family time. The second floor includes two spacious bedrooms, a full 4-piece bathroom, and a convenient laundry room. On the third floor, you'll find two more generously sized bedrooms and another full bathroom ideal for a growing family, home office setup, or guest space. Enjoy peace and privacy in a well-maintained neighborhood with easy access to schools, parks, transit, and major amenities. Dont miss this exceptional leasing opportunity! (id:50787)
Property Details
|
MLS® Number
|
E12127580 |
|
Property Type
|
Single Family |
|
Community Name
|
Samac |
|
Features
|
Carpet Free |
|
Parking Space Total
|
2 |
Building
|
Bathroom Total
|
3 |
|
Bedrooms Above Ground
|
4 |
|
Bedrooms Total
|
4 |
|
Appliances
|
Dishwasher, Dryer, Stove, Washer, Refrigerator |
|
Construction Style Attachment
|
Attached |
|
Cooling Type
|
Central Air Conditioning |
|
Exterior Finish
|
Aluminum Siding, Brick |
|
Foundation Type
|
Concrete |
|
Half Bath Total
|
1 |
|
Heating Fuel
|
Natural Gas |
|
Heating Type
|
Forced Air |
|
Stories Total
|
3 |
|
Size Interior
|
1500 - 2000 Sqft |
|
Type
|
Row / Townhouse |
|
Utility Water
|
Municipal Water |
Parking
Land
|
Acreage
|
No |
|
Sewer
|
Sanitary Sewer |
|
Size Frontage
|
14 Ft ,6 In |
|
Size Irregular
|
14.5 Ft |
|
Size Total Text
|
14.5 Ft |
Rooms
| Level |
Type |
Length |
Width |
Dimensions |
|
Second Level |
Bedroom |
3.4 m |
3.35 m |
3.4 m x 3.35 m |
|
Second Level |
Bedroom 2 |
3.57 m |
3.28 m |
3.57 m x 3.28 m |
|
Second Level |
Bathroom |
1.85 m |
1.85 m |
1.85 m x 1.85 m |
|
Second Level |
Laundry Room |
1.82 m |
1.21 m |
1.82 m x 1.21 m |
|
Third Level |
Bedroom 3 |
3.84 m |
4.24 m |
3.84 m x 4.24 m |
|
Third Level |
Bedroom 4 |
3.84 m |
4.15 m |
3.84 m x 4.15 m |
|
Third Level |
Bathroom |
3.53 m |
1 m |
3.53 m x 1 m |
|
Main Level |
Kitchen |
3.75 m |
3.03 m |
3.75 m x 3.03 m |
|
Main Level |
Living Room |
3.81 m |
3.81 m |
3.81 m x 3.81 m |
|
Main Level |
Dining Room |
3.05 m |
3.05 m |
3.05 m x 3.05 m |
https://www.realtor.ca/real-estate/28267172/1672-pleasure-valley-path-n-oshawa-samac-samac

































