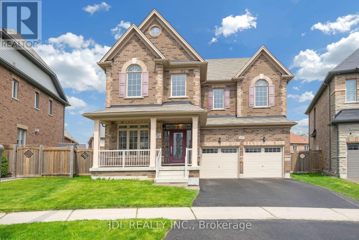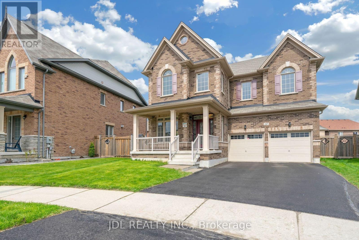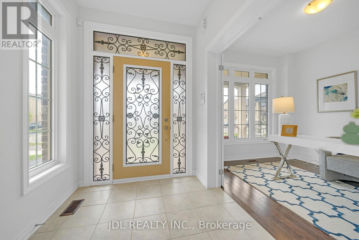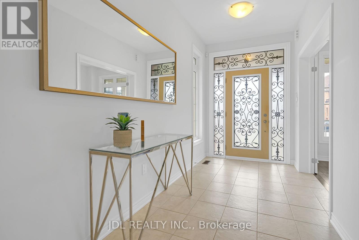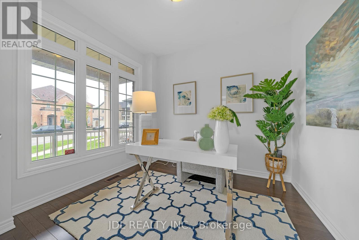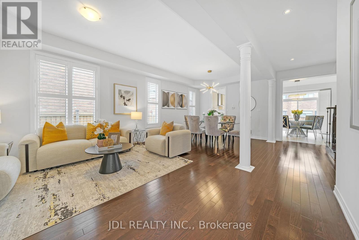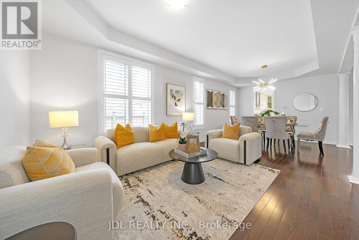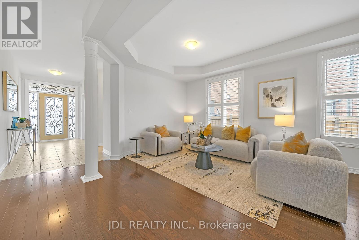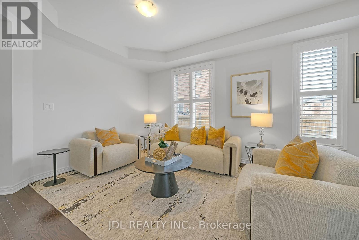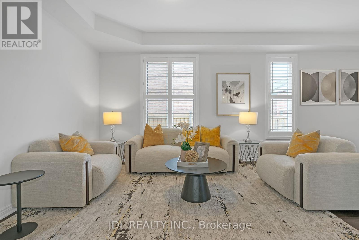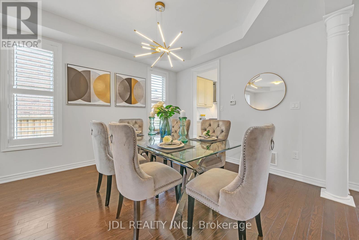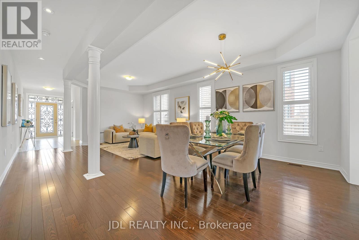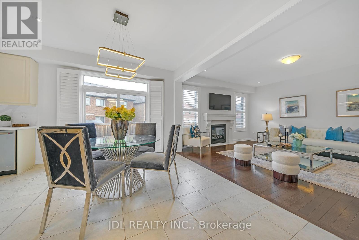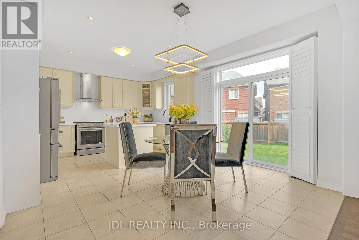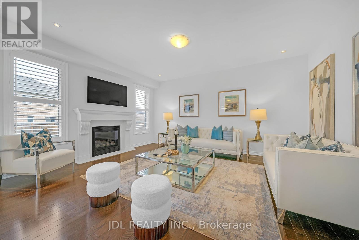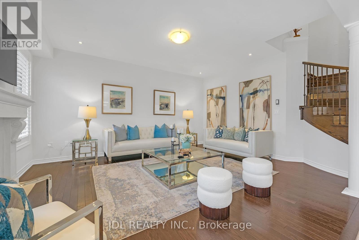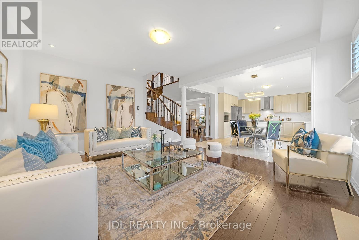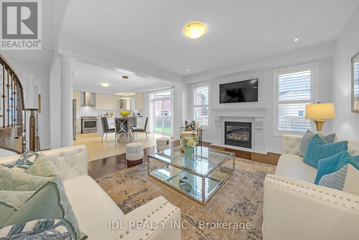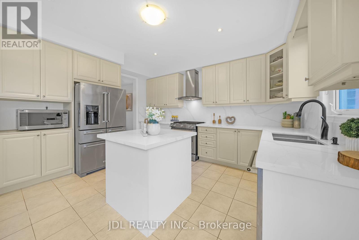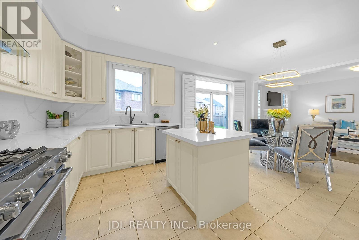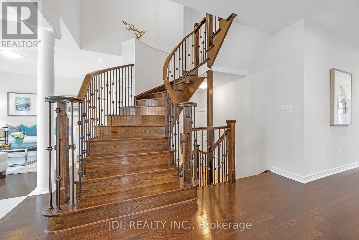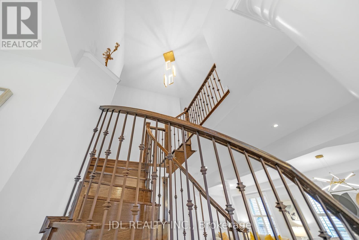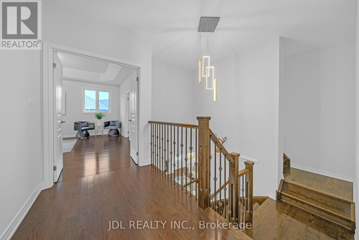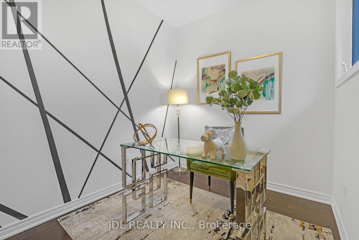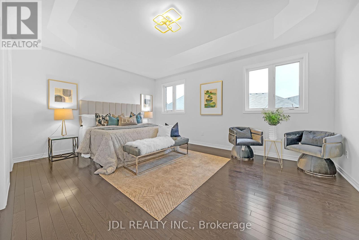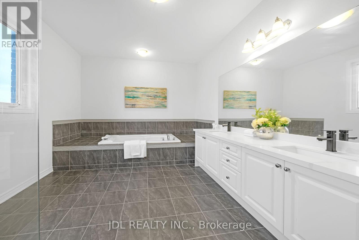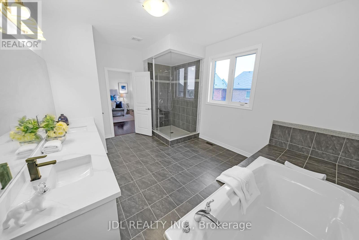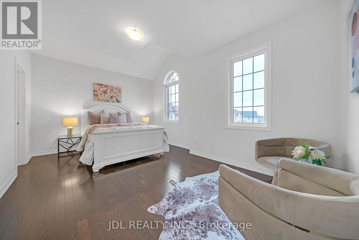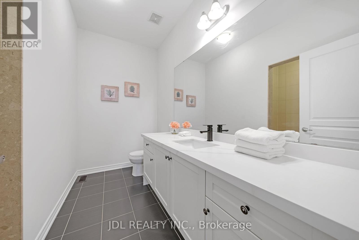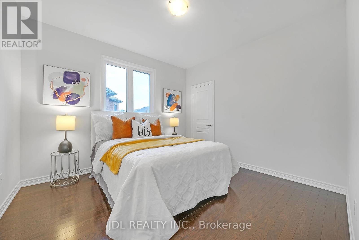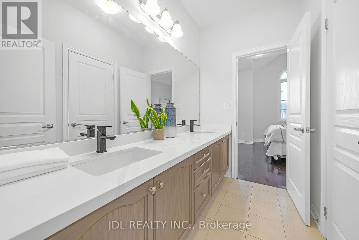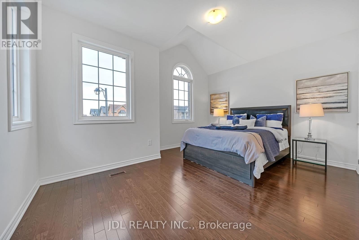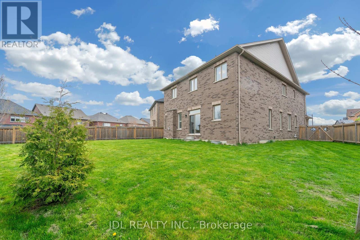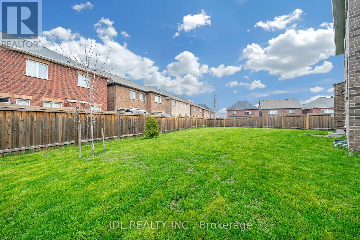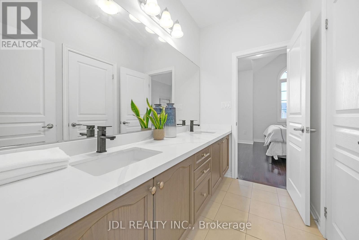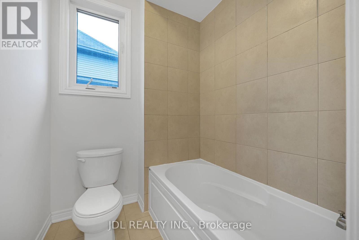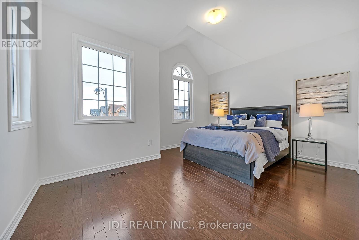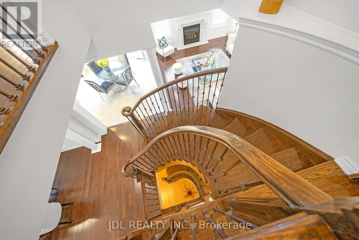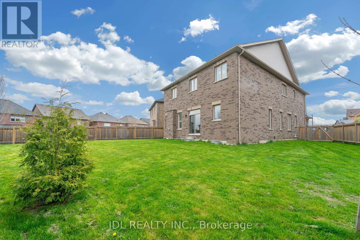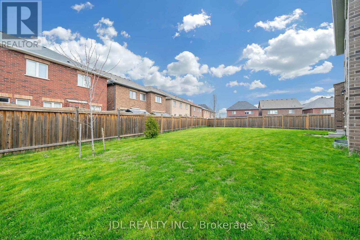5 Bedroom
4 Bathroom
Fireplace
Central Air Conditioning
Forced Air
$2,088,000
Discover Elegant Living In This Stunning Berczy Home, Perfectly Positioned On An Expansive, Premium Pie-shaped Lot. Located Close To Top-ranking Schools, Including Pierre Elliot Trudeau High School And Beckett Farm Public School, This Property Boasts A Bright And Open Layout Enhanced With Numerous Upgrades. The Home Features 9' Ceilings On Both The Main And Upper Floors And Includes A Versatile Study Room On The Second Floor That Can Easily Be Converted Into An Additional Bedroom. Exceptional Quality Finishes Are Evident Throughout, With Hardwood Floors, An Oak Staircase Adorned With Iron Pickets, And Modern Pot Lighting. The Upgraded Kitchen Is A Chefs Delight, Equipped With Quartz Countertops, A Stylish Backsplash, A Central Island, And A Gas Stove, All Designed To Inspire Culinary Creativity. The Property Is Meticulously Maintained With Professionally Landscaped, Fenced Front And Back Yards, And Benefits From Having Long Sidewalks, Adding To Its Privacy And Charm. **** EXTRAS **** S/S Fridge , S/S Stove , S/S Washer/Dryer, Microwave, All Elfs, All Window Coverings, Garage Door Opener & Remotes. (id:50787)
Open House
This property has open houses!
Starts at:
2:00 pm
Ends at:
4:00 pm
Property Details
|
MLS® Number
|
N8279844 |
|
Property Type
|
Single Family |
|
Community Name
|
Berczy |
|
Parking Space Total
|
6 |
Building
|
Bathroom Total
|
4 |
|
Bedrooms Above Ground
|
5 |
|
Bedrooms Total
|
5 |
|
Basement Type
|
Full |
|
Construction Style Attachment
|
Detached |
|
Cooling Type
|
Central Air Conditioning |
|
Exterior Finish
|
Brick |
|
Fireplace Present
|
Yes |
|
Heating Fuel
|
Natural Gas |
|
Heating Type
|
Forced Air |
|
Stories Total
|
2 |
|
Type
|
House |
Parking
Land
|
Acreage
|
No |
|
Size Irregular
|
42 Ft ; Irregular Pie Shape |
|
Size Total Text
|
42 Ft ; Irregular Pie Shape |
Rooms
| Level |
Type |
Length |
Width |
Dimensions |
|
Second Level |
Primary Bedroom |
5.41 m |
4.2 m |
5.41 m x 4.2 m |
|
Second Level |
Bedroom 2 |
3.94 m |
3.94 m |
3.94 m x 3.94 m |
|
Second Level |
Bedroom 3 |
4.3 m |
3.33 m |
4.3 m x 3.33 m |
|
Second Level |
Bedroom 4 |
3.79 m |
3.64 m |
3.79 m x 3.64 m |
|
Second Level |
Bedroom 5 |
2.1 m |
2.5 m |
2.1 m x 2.5 m |
|
Main Level |
Living Room |
6.06 m |
5.01 m |
6.06 m x 5.01 m |
|
Main Level |
Dining Room |
6.06 m |
5.01 m |
6.06 m x 5.01 m |
|
Main Level |
Kitchen |
4.25 m |
2.73 m |
4.25 m x 2.73 m |
|
Main Level |
Eating Area |
4.7 m |
2.88 m |
4.7 m x 2.88 m |
|
Main Level |
Family Room |
5.16 m |
3.33 m |
5.16 m x 3.33 m |
|
Main Level |
Library |
3.54 m |
3.03 m |
3.54 m x 3.03 m |
https://www.realtor.ca/real-estate/26814757/167-william-bartlett-dr-markham-berczy

