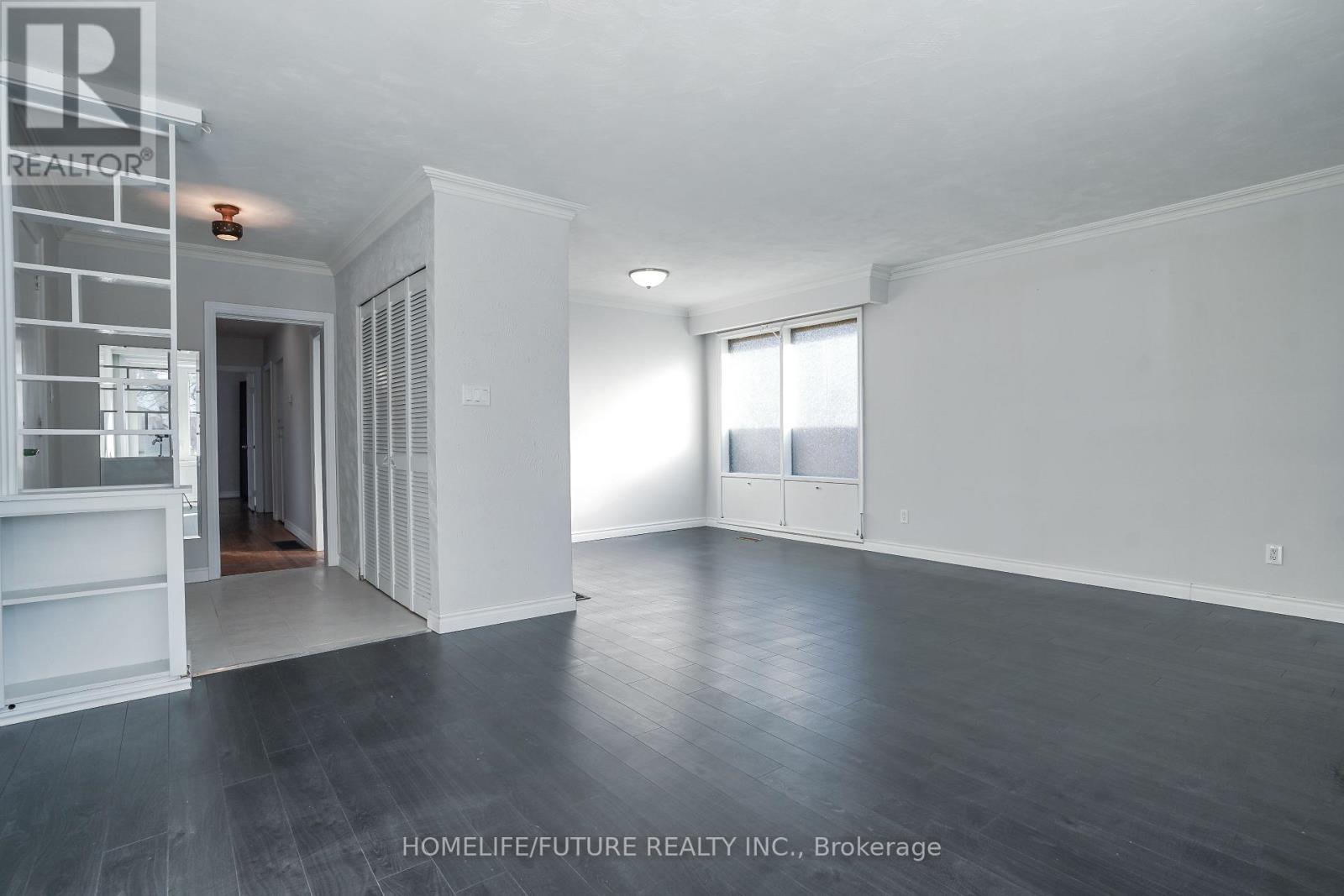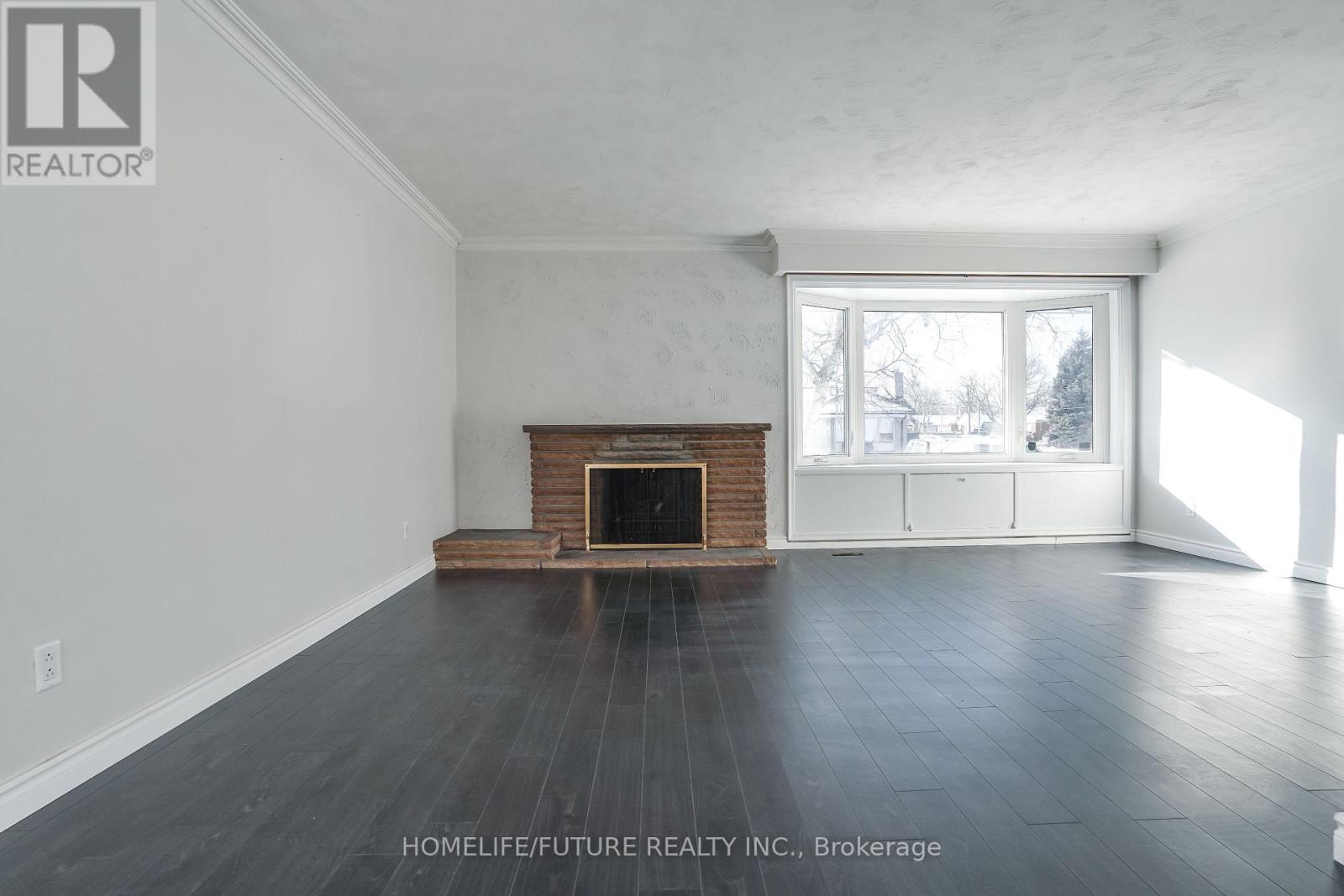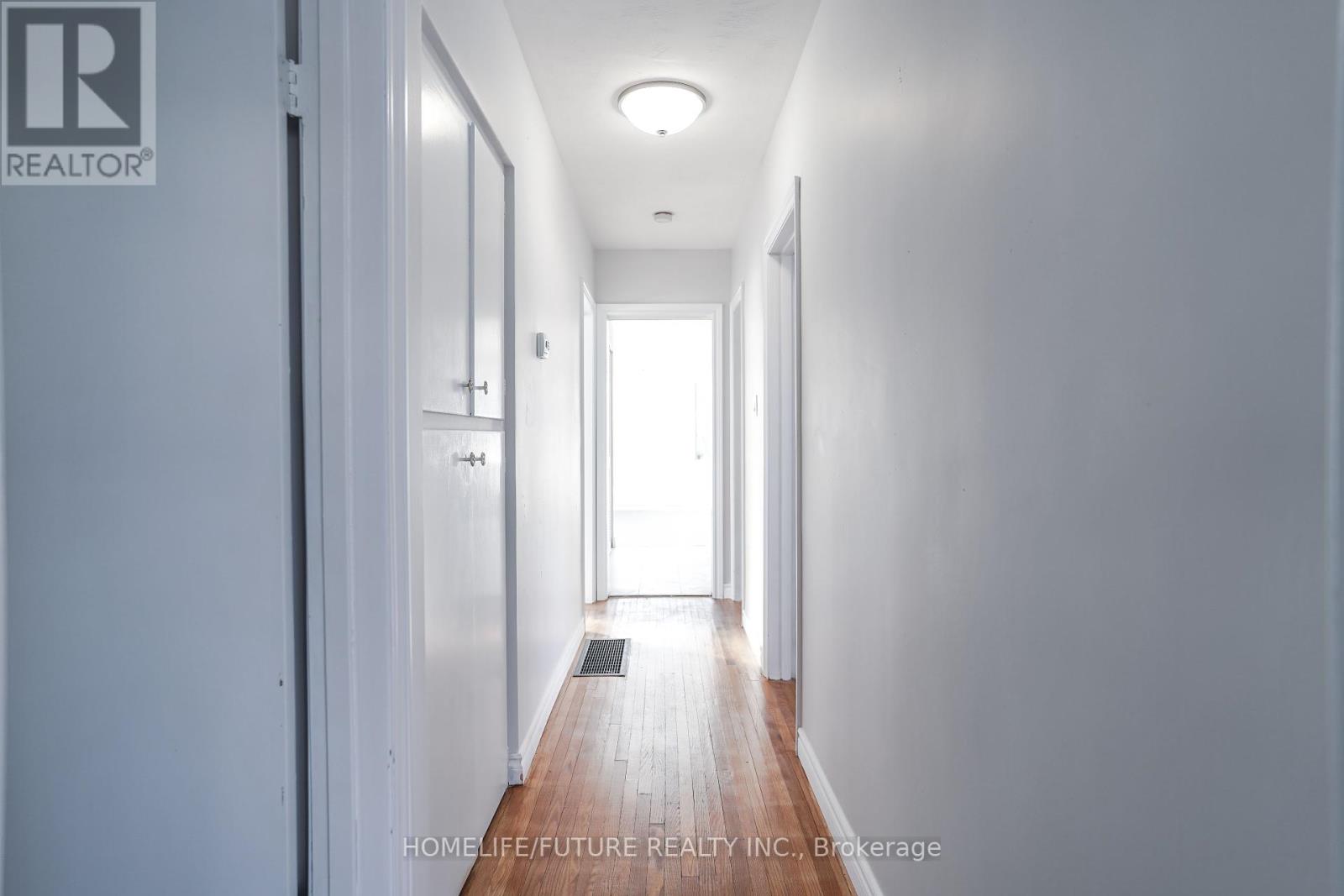6 Bedroom
4 Bathroom
1100 - 1500 sqft
Bungalow
Fireplace
Central Air Conditioning
Forced Air
$1,249,900
Location!!! Location!!! Location!!! Fully Renovated, 3 Bedrooms & 1 Full Washroom With 1 Powder Washroom Bungalow House With The Larger Living & Dining With Laminate & Vinyl Floors Thru-Out The House. All Appliances. With Modern Kitchen With The Quartz Counter Top & Separate Laundry. Larger Storage Room Outside The House With The Car Garage And Larger Backyard With Brand New 3 Bedroom Basement With 2 Full Washrooms And Larger Living & Dining With Brand New Kitchen With Separate Laundry. Potential Rental Income Of $2500.00 From The Basement Or Full House Rental Income Of $5500.00 And Much More... Just Steps Down To 24Hrs 2 Route Buses, Just Walk To Kennedy Subway Station, Just Minutes To STC, Centennial, Seneca College, U Of T, GO Train, Fair View Mall, Hwy 401 & 404... (id:50787)
Property Details
|
MLS® Number
|
E12129156 |
|
Property Type
|
Single Family |
|
Community Name
|
Ionview |
|
Amenities Near By
|
Hospital, Park, Place Of Worship, Public Transit |
|
Equipment Type
|
Water Heater - Gas |
|
Features
|
Irregular Lot Size, Paved Yard |
|
Parking Space Total
|
5 |
|
Rental Equipment Type
|
Water Heater - Gas |
|
View Type
|
View |
Building
|
Bathroom Total
|
4 |
|
Bedrooms Above Ground
|
3 |
|
Bedrooms Below Ground
|
3 |
|
Bedrooms Total
|
6 |
|
Age
|
51 To 99 Years |
|
Amenities
|
Fireplace(s) |
|
Appliances
|
Water Heater, Dishwasher, Dryer, Stove, Two Washers, Two Refrigerators |
|
Architectural Style
|
Bungalow |
|
Basement Development
|
Finished |
|
Basement Features
|
Separate Entrance |
|
Basement Type
|
N/a (finished) |
|
Construction Style Attachment
|
Detached |
|
Cooling Type
|
Central Air Conditioning |
|
Exterior Finish
|
Brick, Stone |
|
Fire Protection
|
Smoke Detectors |
|
Fireplace Present
|
Yes |
|
Flooring Type
|
Laminate, Vinyl, Ceramic |
|
Foundation Type
|
Block, Brick |
|
Half Bath Total
|
1 |
|
Heating Fuel
|
Natural Gas |
|
Heating Type
|
Forced Air |
|
Stories Total
|
1 |
|
Size Interior
|
1100 - 1500 Sqft |
|
Type
|
House |
|
Utility Water
|
Municipal Water |
Parking
Land
|
Acreage
|
No |
|
Land Amenities
|
Hospital, Park, Place Of Worship, Public Transit |
|
Sewer
|
Sanitary Sewer |
|
Size Depth
|
125 Ft ,2 In |
|
Size Frontage
|
43 Ft ,9 In |
|
Size Irregular
|
43.8 X 125.2 Ft |
|
Size Total Text
|
43.8 X 125.2 Ft|under 1/2 Acre |
Rooms
| Level |
Type |
Length |
Width |
Dimensions |
|
Basement |
Bedroom 3 |
3.49 m |
3.11 m |
3.49 m x 3.11 m |
|
Basement |
Living Room |
5.13 m |
4.33 m |
5.13 m x 4.33 m |
|
Basement |
Kitchen |
5.13 m |
4.33 m |
5.13 m x 4.33 m |
|
Basement |
Primary Bedroom |
3.91 m |
3.44 m |
3.91 m x 3.44 m |
|
Basement |
Bedroom 2 |
3.66 m |
3.37 m |
3.66 m x 3.37 m |
|
Main Level |
Living Room |
5.56 m |
3.88 m |
5.56 m x 3.88 m |
|
Main Level |
Dining Room |
5.56 m |
3.88 m |
5.56 m x 3.88 m |
|
Main Level |
Kitchen |
3.86 m |
3.12 m |
3.86 m x 3.12 m |
|
Main Level |
Primary Bedroom |
3.84 m |
3.07 m |
3.84 m x 3.07 m |
|
Main Level |
Bedroom 2 |
3.91 m |
3.64 m |
3.91 m x 3.64 m |
|
Main Level |
Bedroom 3 |
3.18 m |
3.01 m |
3.18 m x 3.01 m |
https://www.realtor.ca/real-estate/28270803/167-treverton-drive-toronto-ionview-ionview
































