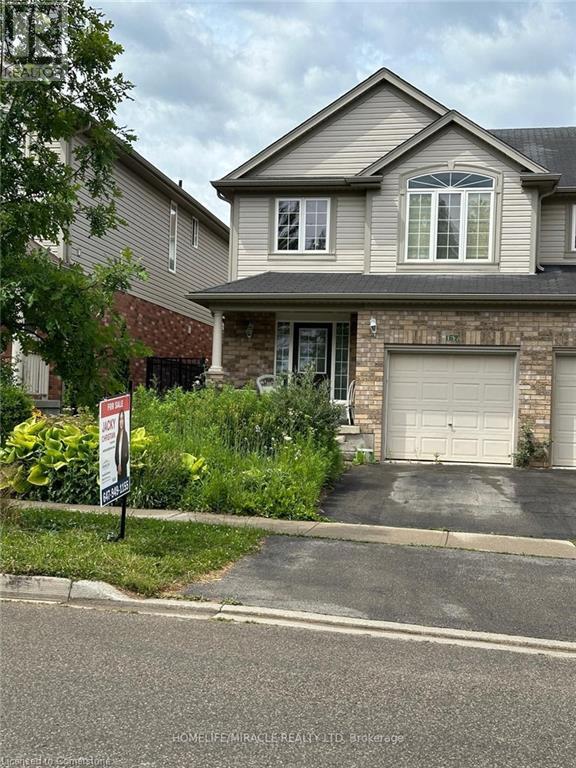289-597-1980
infolivingplus@gmail.com
167 Sims Estate Drive Kitchener, Ontario N2A 0A6
2 Bedroom
1 Bathroom
1550 sqft
2 Level
Central Air Conditioning
$699,000
LOCATION...LOCATION....LOCATION....Experience luxurious living at its finest in the heart of Kitchener. The Perfect Home. 1550 Sq Ft, 3 bedroom, 2.5 Bathroom Open Concept Semi-Detached Home. Raise Your Family In The Safe And Beautiful Chicopee Neighborhood... Entertain Friends And Family In This Perfect Space. The Upstairs Boasts A Second Living Room, Three Generously Sized Bedrooms Await, Offering Ample Space For Rest And Rejuvenation. Large Master Bedroom With A 4 Piece En-Suite, 2 Spacious Bedrooms And A 4 Piece Main Bathroom. (id:50787)
Property Details
| MLS® Number | 40646435 |
| Property Type | Single Family |
| Amenities Near By | Schools |
| Parking Space Total | 2 |
Building
| Bathroom Total | 1 |
| Bedrooms Above Ground | 2 |
| Bedrooms Total | 2 |
| Appliances | Central Vacuum, Dishwasher, Dryer, Refrigerator, Washer, Range - Gas, Microwave Built-in, Window Coverings, Garage Door Opener |
| Architectural Style | 2 Level |
| Basement Development | Unfinished |
| Basement Type | Full (unfinished) |
| Construction Style Attachment | Semi-detached |
| Cooling Type | Central Air Conditioning |
| Exterior Finish | Brick |
| Heating Fuel | Natural Gas |
| Stories Total | 2 |
| Size Interior | 1550 Sqft |
| Type | House |
| Utility Water | Municipal Water |
Parking
| Attached Garage |
Land
| Acreage | No |
| Land Amenities | Schools |
| Sewer | Municipal Sewage System |
| Size Depth | 97 Ft |
| Size Frontage | 25 Ft |
| Size Total Text | Unknown |
| Zoning Description | R6 |
Rooms
| Level | Type | Length | Width | Dimensions |
|---|---|---|---|---|
| Second Level | Bedroom | 9'3'' x 8'7'' | ||
| Second Level | Bedroom | 8'9'' x 14'5'' | ||
| Second Level | 4pc Bathroom | 10'6'' x 15'9'' | ||
| Main Level | Kitchen | 8'5'' x 10'4'' | ||
| Main Level | Dining Room | 8'7'' x 8'9'' | ||
| Main Level | Living Room | 10'2'' x 19'5'' |
https://www.realtor.ca/real-estate/27408574/167-sims-estate-drive-kitchener




