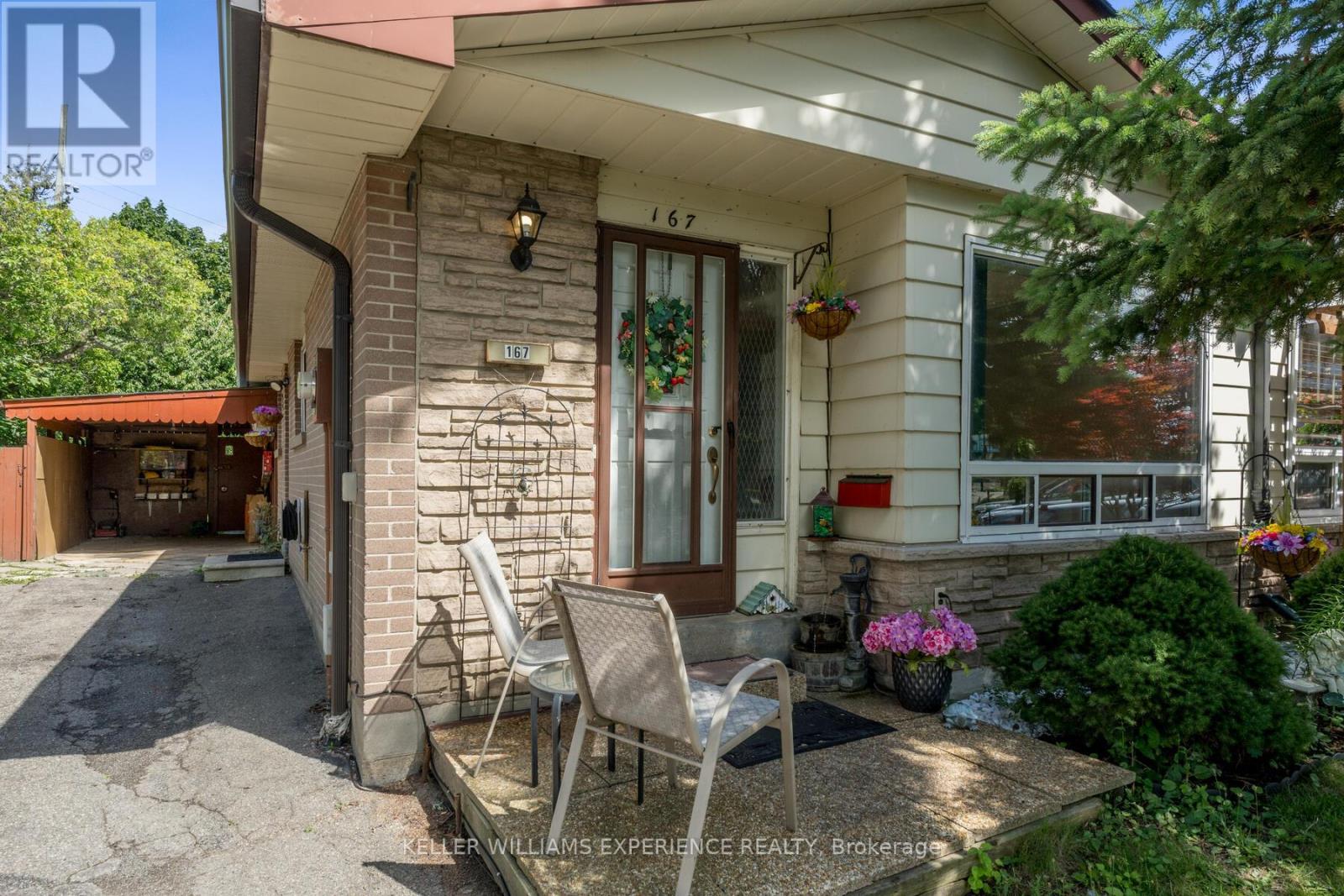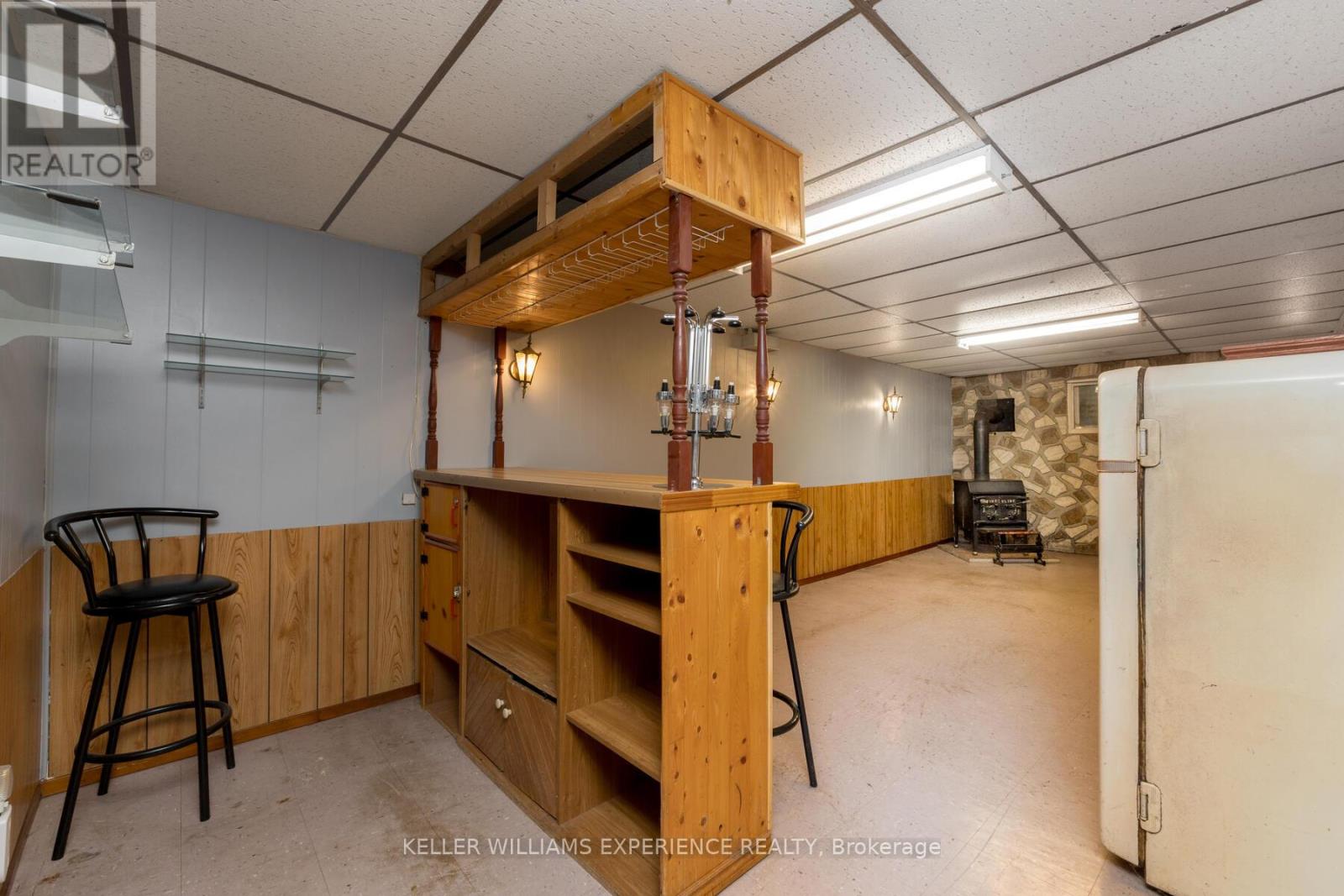3 Bedroom
2 Bathroom
Bungalow
Inground Pool
Central Air Conditioning
Forced Air
$699,900
Discover the perfect blend of potential and opportunity in this semi-detached bungalow nestled in the heart of Brampton. Boasting a convenient side entrance leading to a partially finished basement awaiting your creative touch. This home is tailor-made for the visionary homeowner ready to invest in their dream space. Ideal for potential rental income or multi-generational living. Dive into relaxation and enjoyment right in your own backyard, with the beautiful in ground pool. Close proximity to highways for easy commuting, schools for education needs, and parks for outdoor recreation.This property invites you to reimagine its spaces and transform it into your own oasis. Whether you're a savvy investor or a homeowner looking to personalize your living experience, this home offers endless possibilities. Don't miss out on this opportunity, schedule your private tour today! **** EXTRAS **** Gas bbq hookup. Roof shingles replaced 2023, upgraded electrical panel 2019 (id:50787)
Property Details
|
MLS® Number
|
W9008214 |
|
Property Type
|
Single Family |
|
Community Name
|
Queen Street Corridor |
|
Features
|
Irregular Lot Size, Carpet Free |
|
Parking Space Total
|
4 |
|
Pool Type
|
Inground Pool |
Building
|
Bathroom Total
|
2 |
|
Bedrooms Above Ground
|
3 |
|
Bedrooms Total
|
3 |
|
Appliances
|
Dryer, Refrigerator, Stove, Washer |
|
Architectural Style
|
Bungalow |
|
Basement Development
|
Partially Finished |
|
Basement Features
|
Walk-up |
|
Basement Type
|
N/a (partially Finished) |
|
Construction Style Attachment
|
Semi-detached |
|
Cooling Type
|
Central Air Conditioning |
|
Exterior Finish
|
Brick, Stone |
|
Foundation Type
|
Concrete |
|
Heating Fuel
|
Natural Gas |
|
Heating Type
|
Forced Air |
|
Stories Total
|
1 |
|
Type
|
House |
|
Utility Water
|
Municipal Water |
Parking
Land
|
Acreage
|
No |
|
Sewer
|
Sanitary Sewer |
|
Size Irregular
|
26.89 X 142.52 Ft |
|
Size Total Text
|
26.89 X 142.52 Ft |
Rooms
| Level |
Type |
Length |
Width |
Dimensions |
|
Lower Level |
Recreational, Games Room |
8 m |
3.3 m |
8 m x 3.3 m |
|
Lower Level |
Den |
2.8 m |
2.2 m |
2.8 m x 2.2 m |
|
Main Level |
Kitchen |
2.5 m |
3 m |
2.5 m x 3 m |
|
Main Level |
Eating Area |
2.3 m |
2.3 m |
2.3 m x 2.3 m |
|
Main Level |
Dining Room |
6.95 m |
3.24 m |
6.95 m x 3.24 m |
|
Main Level |
Living Room |
6.95 m |
3.24 m |
6.95 m x 3.24 m |
|
Main Level |
Primary Bedroom |
4.2 m |
3 m |
4.2 m x 3 m |
|
Main Level |
Bedroom 2 |
3.8 m |
2.53 m |
3.8 m x 2.53 m |
|
Main Level |
Bedroom 3 |
3.05 m |
2.8 m |
3.05 m x 2.8 m |
https://www.realtor.ca/real-estate/27117463/167-archdekin-drive-brampton-queen-street-corridor




































