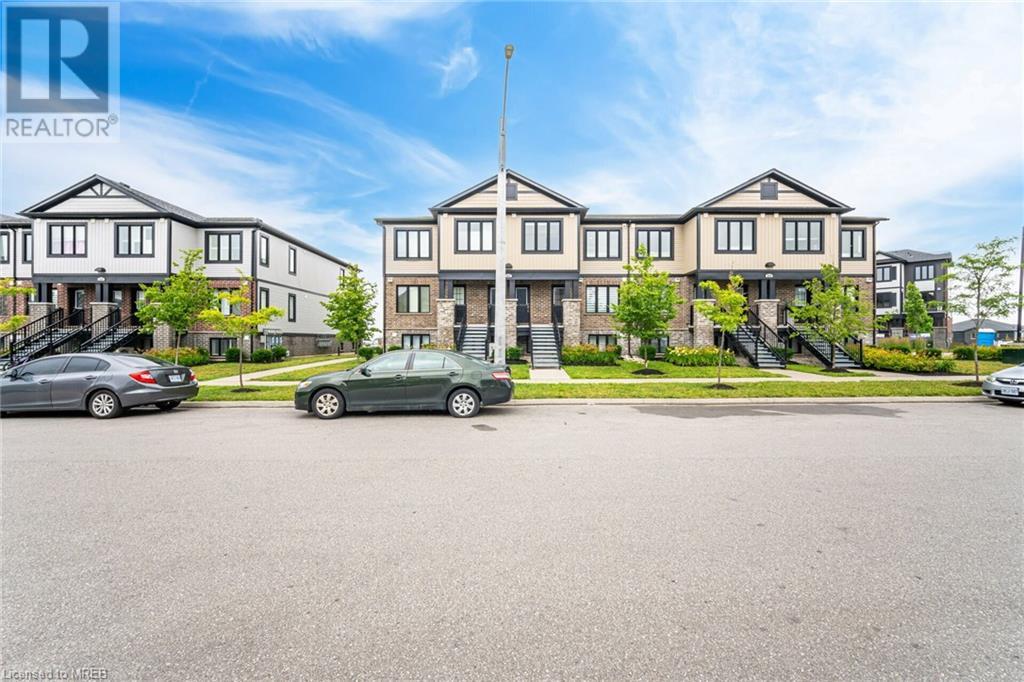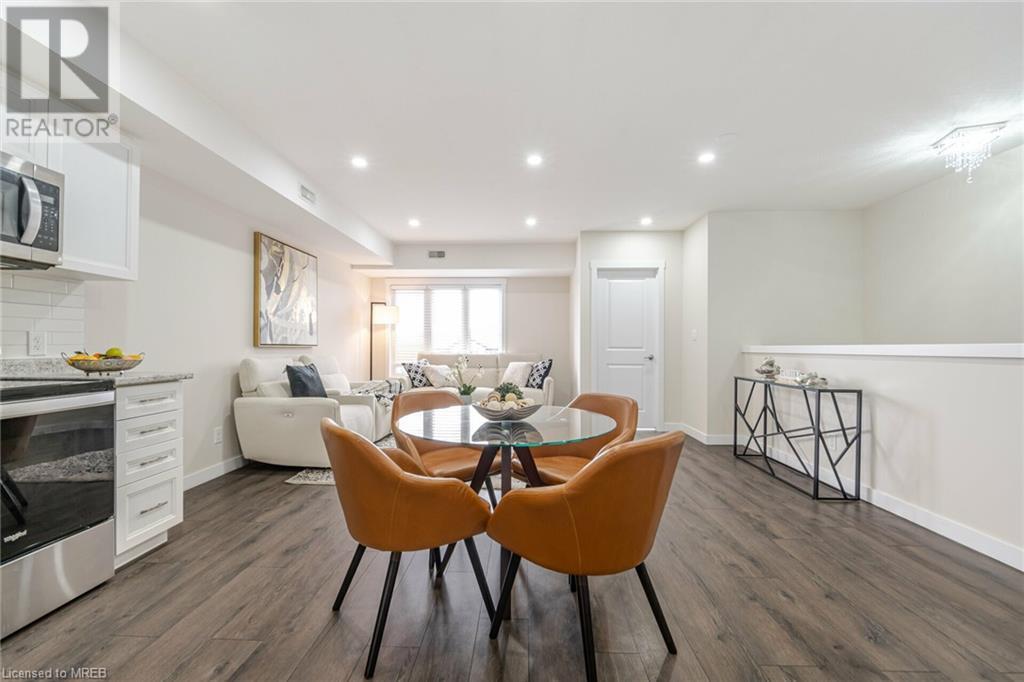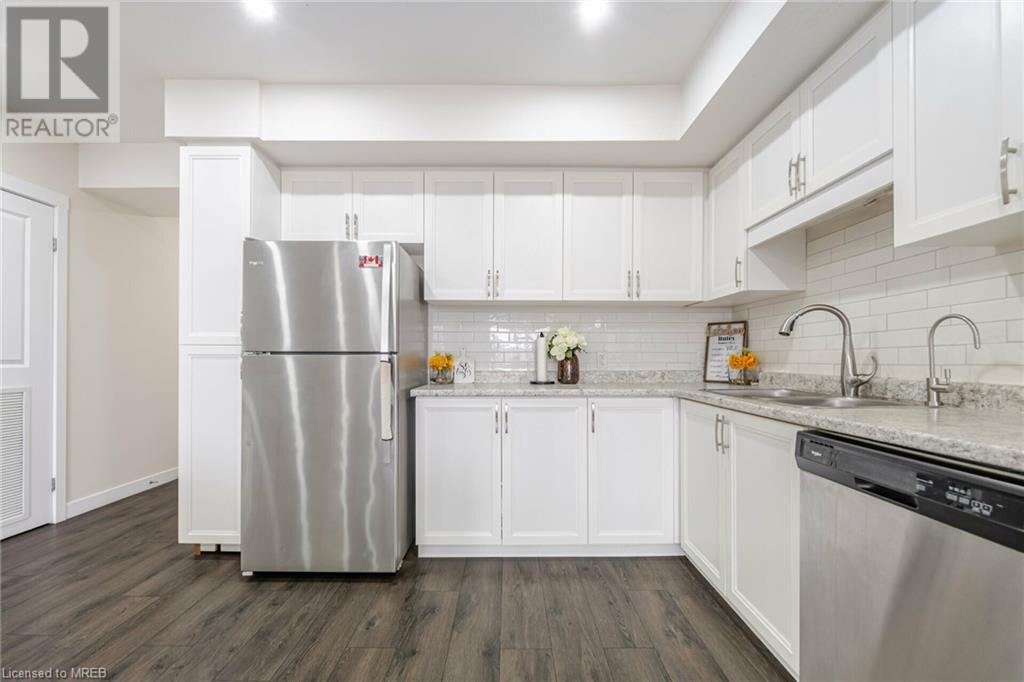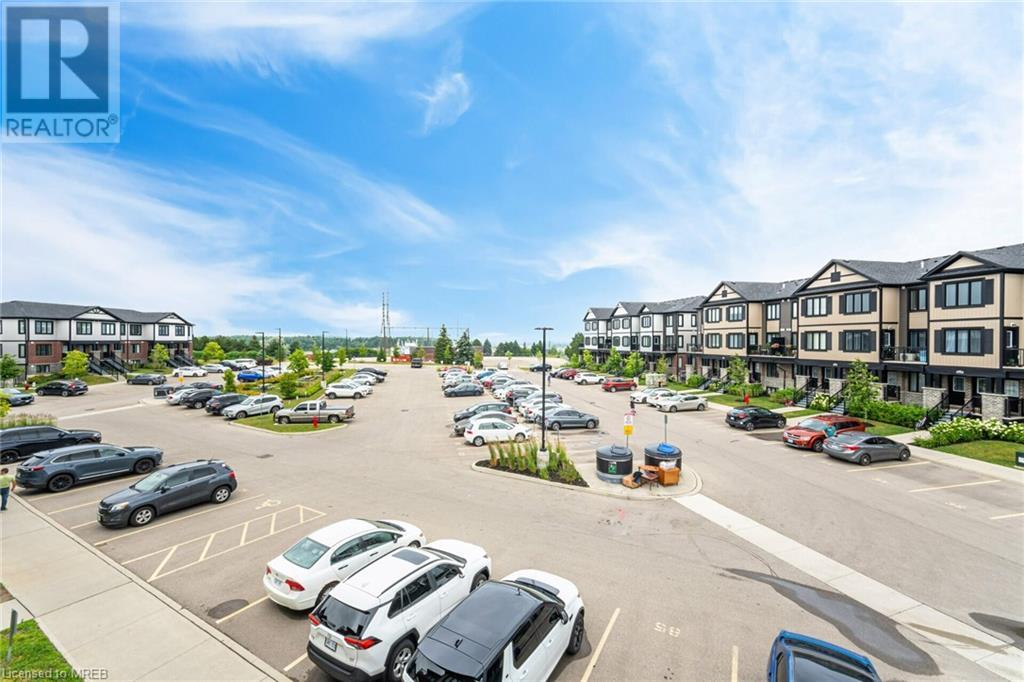166 Rochefort Street Unit# C Kitchener, Ontario N2R 0P5
$499,000Maintenance, Insurance, Common Area Maintenance, Landscaping, Property Management, Parking
$185 Monthly
Maintenance, Insurance, Common Area Maintenance, Landscaping, Property Management, Parking
$185 MonthlyWelcome to the stunning Huron Gardens, a gem within the desirable Huron area of Kitchener, built by Huron Creek Developments in 2020. This beautiful Marigold model townhome boasts a spacious 3-bedroom, 2-bathroom layout, including a luxurious 4-piece en-suite. Step into the open-concept main floor living area, flooded with natural east-facing sunlight, featuring a modern, carpet-free design. The contemporary kitchen is a chef's dream, equipped with stainless steel appliances (stove, dishwasher, fridge, and built-in microwave),rental water purifier, newly installed LED pot lights, and Wi-Fi switches for added convenience. The primary bedroom offers access to a private balcony with picturesque east-facing views and a 4-piece en-suite bathroom. The second bedroom features a large window and closet, while the third bedroom, with its west-facing windows, can easily be converted into a home office. This home is bathed in sunlight throughout the day. Additional features include main floor laundry, an owned parking spot (#82), an additional rental parking spot secured from condo management spot(#Q), and ample visitor parking. Located just steps away from schools, public transit, the Huron Natural Area, shops, and the 401, this home is perfect for those seeking convenience and comfort. Don't miss your chance to make this exquisite townhouse your new home! (id:50787)
Property Details
| MLS® Number | 40613899 |
| Property Type | Single Family |
| Amenities Near By | Park, Place Of Worship, Playground, Public Transit, Schools |
| Community Features | Quiet Area, School Bus |
| Equipment Type | Water Heater |
| Features | Visual Exposure, Backs On Greenbelt, Conservation/green Belt, Balcony, Paved Driveway |
| Parking Space Total | 2 |
| Rental Equipment Type | Water Heater |
Building
| Bathroom Total | 2 |
| Bedrooms Above Ground | 3 |
| Bedrooms Total | 3 |
| Appliances | Dishwasher, Dryer, Refrigerator, Stove, Water Softener, Water Purifier, Washer, Microwave Built-in, Hood Fan, Window Coverings |
| Basement Type | None |
| Constructed Date | 2020 |
| Construction Style Attachment | Attached |
| Cooling Type | Central Air Conditioning |
| Exterior Finish | Brick, Vinyl Siding |
| Fire Protection | None |
| Heating Type | Forced Air, Hot Water Radiator Heat |
| Size Interior | 1225 Sqft |
| Type | Row / Townhouse |
| Utility Water | Municipal Water |
Land
| Access Type | Highway Access |
| Acreage | No |
| Land Amenities | Park, Place Of Worship, Playground, Public Transit, Schools |
| Sewer | Municipal Sewage System |
| Zoning Description | Res |
Rooms
| Level | Type | Length | Width | Dimensions |
|---|---|---|---|---|
| Main Level | Laundry Room | Measurements not available | ||
| Main Level | 4pc Bathroom | Measurements not available | ||
| Main Level | Full Bathroom | Measurements not available | ||
| Main Level | Bedroom | 9'0'' x 11'0'' | ||
| Main Level | Bedroom | 10'2'' x 9'8'' | ||
| Main Level | Primary Bedroom | 11'0'' x 12'1'' | ||
| Main Level | Living Room | 10'1'' x 14'1'' | ||
| Main Level | Kitchen | 14'0'' x 11'5'' |
https://www.realtor.ca/real-estate/27109774/166-rochefort-street-unit-c-kitchener

































