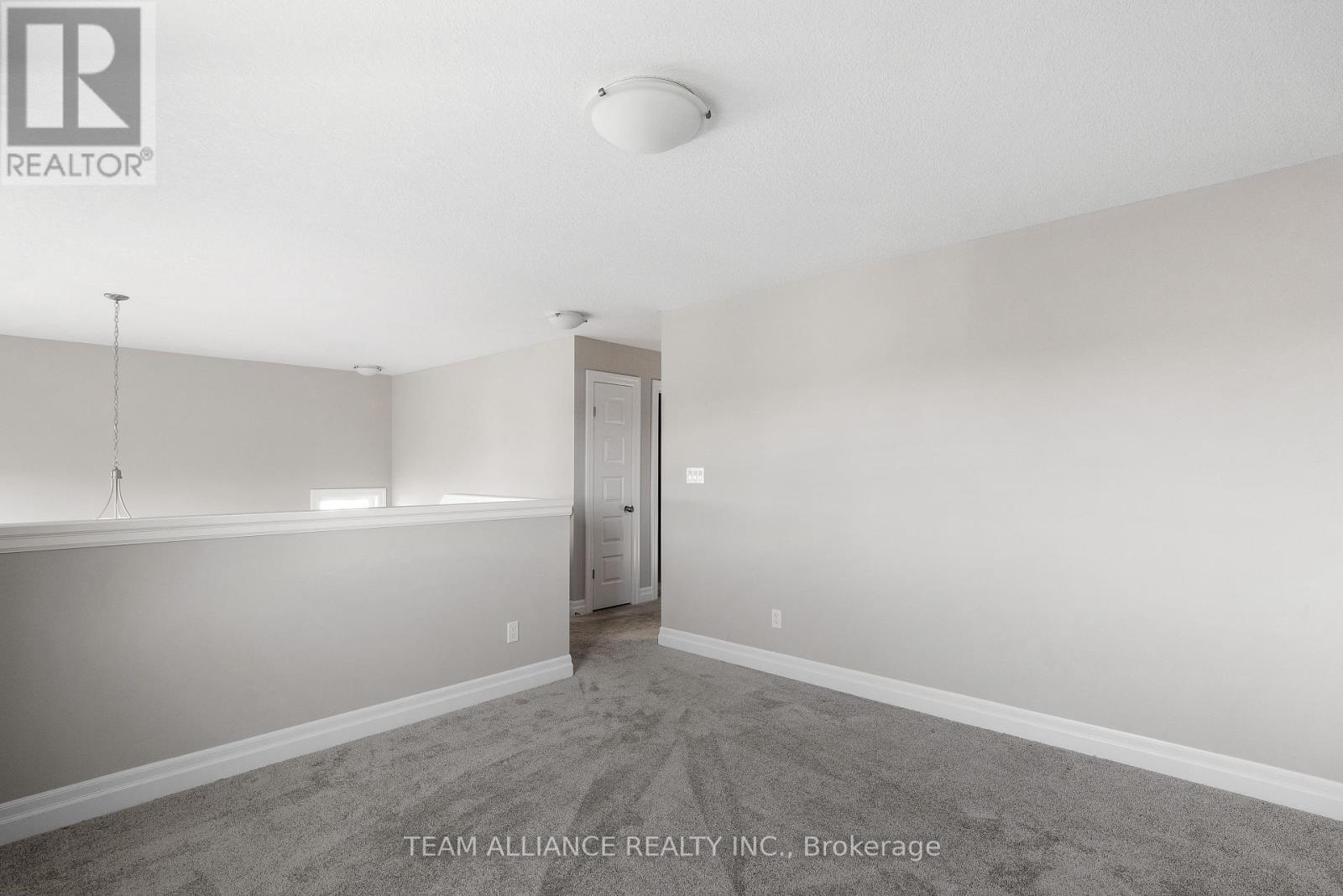3 Bedroom
3 Bathroom
Fireplace
Central Air Conditioning
Forced Air
$899,000
Welcome to 166 Queens Street , Komoka a stunning 6-year -old home nestled in th Komoka, Ontario . This modern gem offers an ideal blend of comfort, style, and space. The main floor boasts a bright and spacious eat-in kitchen perfect for family meals, flowing seamlessly into a cozy family room and elegant dining room for larger gatherings . You'll also appreciate the convenience of a main floor laundry room. Upstairs, discover three generously sized bedrooms, including a luxurious primary suite with a 4- piece ensuite for your own private retreat. An additional gallery room offers versatility perfect for a home office, playroom, or relaxation space. With a three-car garage, this home provides ample parking and storage space. Step outside onto the finished patio deck, easily accessible from the main floor, where you can enjoy outdoor entertaining or peaceful morning coffee. The walkout basement offers endless possibilities for future expansion. This home is truly a must-see for anyone seeking a balance of luxury and practicality in the sought-after community of Komoka. ** This is a linked property.** (id:50787)
Property Details
|
MLS® Number
|
X9392654 |
|
Property Type
|
Single Family |
|
Community Name
|
Komoka |
|
Features
|
Sump Pump |
|
Parking Space Total
|
6 |
Building
|
Bathroom Total
|
3 |
|
Bedrooms Above Ground
|
3 |
|
Bedrooms Total
|
3 |
|
Appliances
|
Water Heater, Central Vacuum, Dishwasher, Dryer, Refrigerator, Stove, Washer |
|
Basement Development
|
Unfinished |
|
Basement Type
|
N/a (unfinished) |
|
Construction Style Attachment
|
Detached |
|
Cooling Type
|
Central Air Conditioning |
|
Exterior Finish
|
Brick |
|
Fireplace Present
|
Yes |
|
Foundation Type
|
Poured Concrete |
|
Half Bath Total
|
1 |
|
Heating Fuel
|
Natural Gas |
|
Heating Type
|
Forced Air |
|
Stories Total
|
2 |
|
Type
|
House |
|
Utility Water
|
Municipal Water |
Parking
Land
|
Acreage
|
No |
|
Sewer
|
Sanitary Sewer |
|
Size Depth
|
115 Ft ,8 In |
|
Size Frontage
|
65 Ft ,11 In |
|
Size Irregular
|
65.97 X 115.7 Ft |
|
Size Total Text
|
65.97 X 115.7 Ft |
Rooms
| Level |
Type |
Length |
Width |
Dimensions |
|
Second Level |
Primary Bedroom |
4.17 m |
5.09 m |
4.17 m x 5.09 m |
|
Second Level |
Bathroom |
|
|
Measurements not available |
|
Second Level |
Bedroom 2 |
3.68 m |
3.38 m |
3.68 m x 3.38 m |
|
Second Level |
Bedroom 3 |
3.65 m |
3.5 m |
3.65 m x 3.5 m |
|
Second Level |
Bathroom |
|
|
Measurements not available |
|
Main Level |
Kitchen |
5.73 m |
3.37 m |
5.73 m x 3.37 m |
|
Main Level |
Dining Room |
4.99 m |
3.68 m |
4.99 m x 3.68 m |
|
Main Level |
Family Room |
4.78 m |
3.68 m |
4.78 m x 3.68 m |
|
Main Level |
Laundry Room |
3.29 m |
3.72 m |
3.29 m x 3.72 m |
|
Main Level |
Bathroom |
|
|
Measurements not available |
https://www.realtor.ca/real-estate/27531585/166-queen-street-middlesex-centre-komoka-komoka









