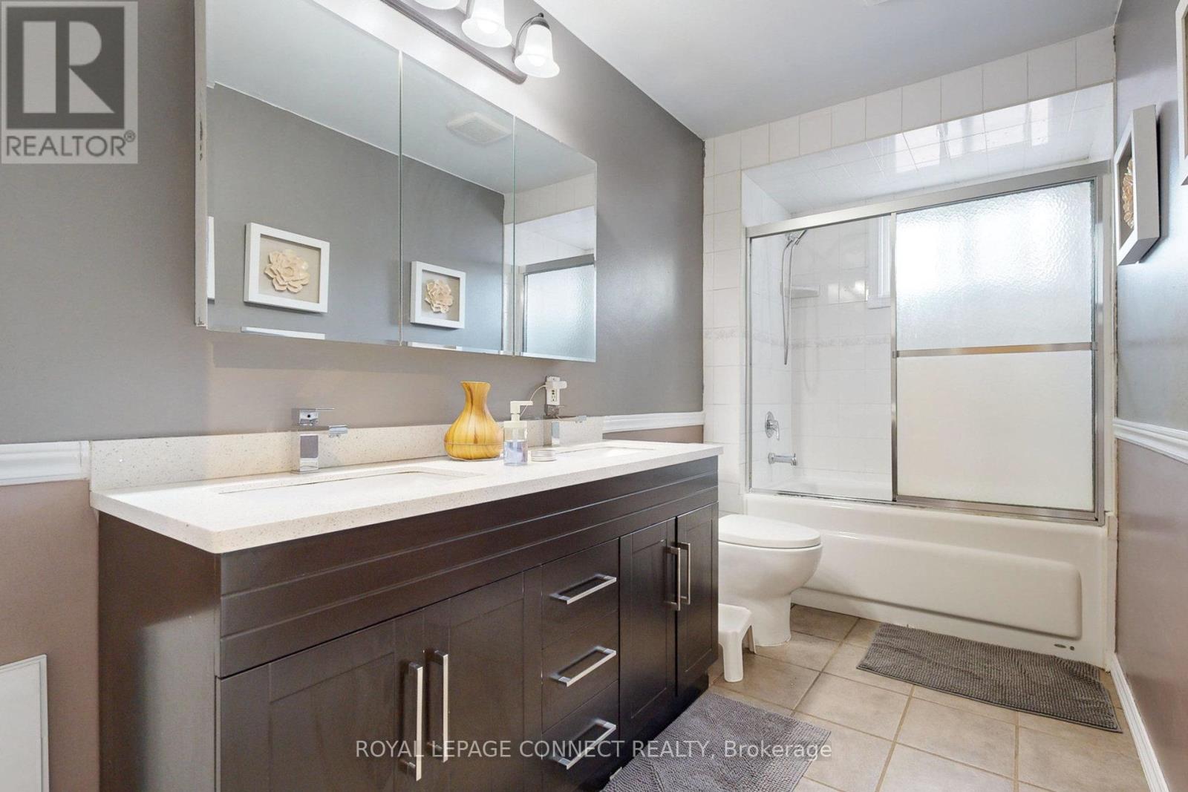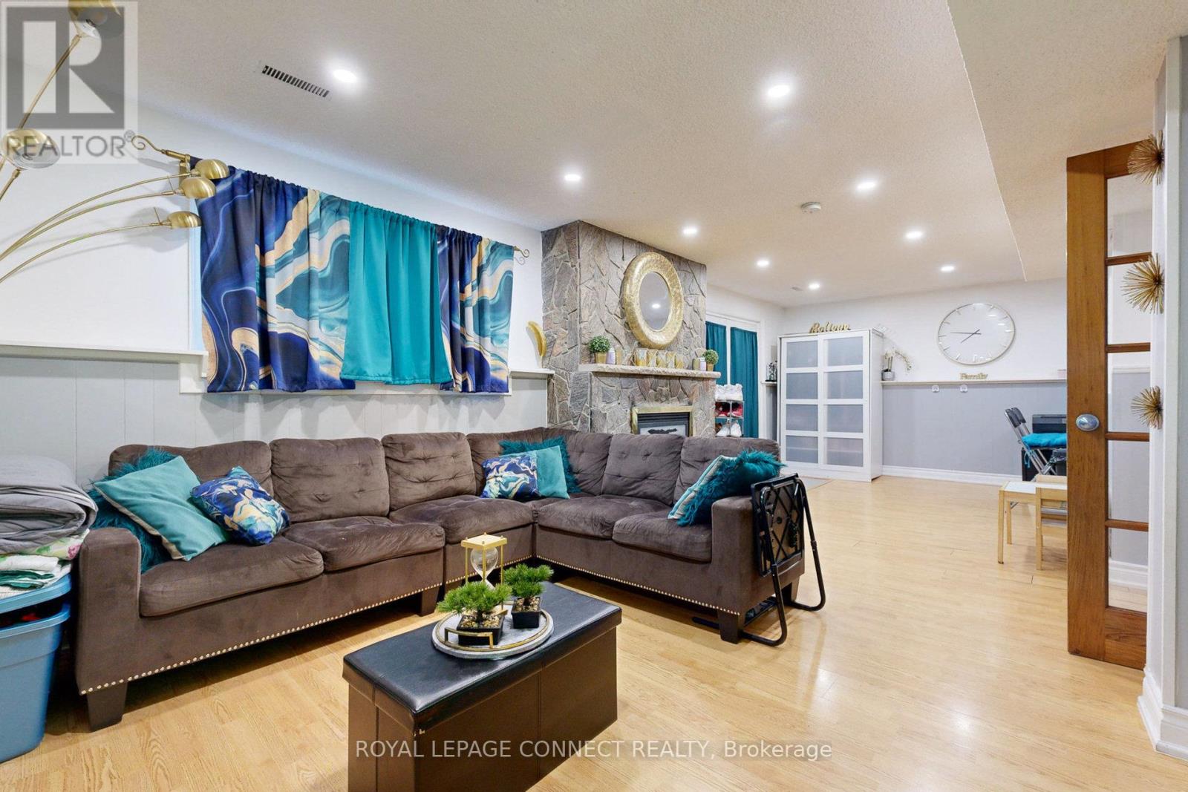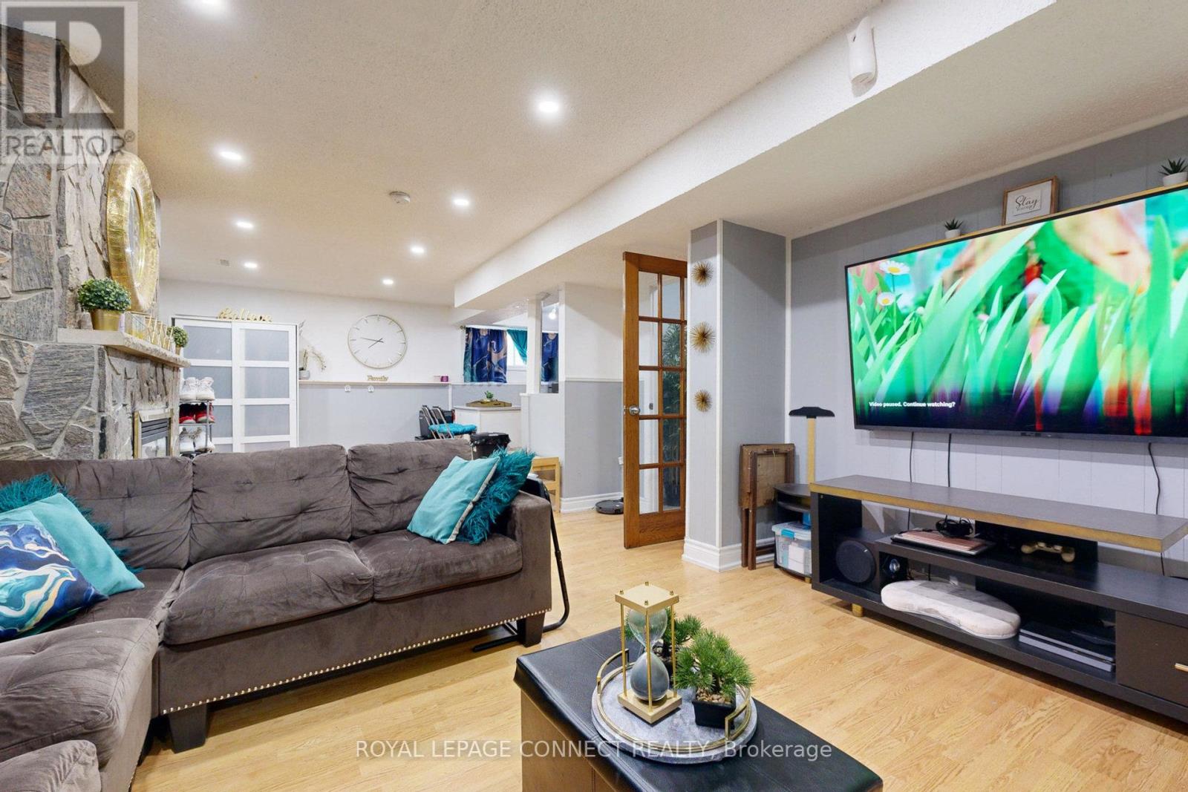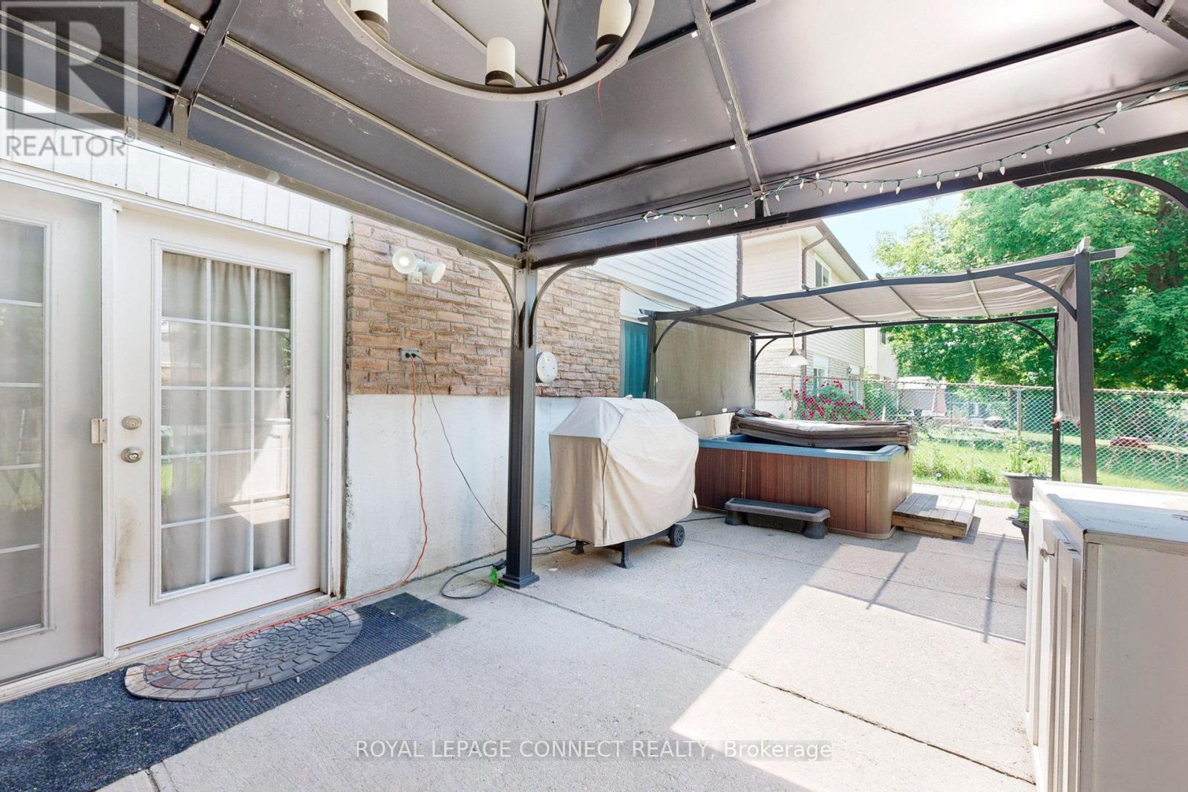6 Bedroom
3 Bathroom
Fireplace
Above Ground Pool
Central Air Conditioning
Forced Air
$749,000
Great 4 Level Back-Split Detached in the sought-after Donevan community offering comfort & flexibility throughout . Large Family Room With Lovely Stone Fireplace With Walk-Out To Fully Fenced Back Yard. Home is set up with a gorgeous 2-level in-law suite (consisting of 1 bedroom, 2 dens, 2 washrooms, separate laundry, kitchen). Unique set-up for extended/blended family with 1 garage & 2 parking in driveway. (Bonus Alot of additional free parking across The Street.)Perfectly Situated in Prime Location for Family Living & for Commuters With Easy Access To 401/407/418, Go Transit, Schools, Church, Restaurants, Donevan Rec Centre, Martindale Park, & Shopping. **** EXTRAS **** Roof 9 Yrs, Furnace 6 Yrs, Shed. Pool works, as-is. Hot tub as-is (has small leak in waterline) (id:50787)
Property Details
|
MLS® Number
|
E8447868 |
|
Property Type
|
Single Family |
|
Community Name
|
Donevan |
|
Amenities Near By
|
Public Transit |
|
Community Features
|
Community Centre |
|
Parking Space Total
|
3 |
|
Pool Type
|
Above Ground Pool |
Building
|
Bathroom Total
|
3 |
|
Bedrooms Above Ground
|
3 |
|
Bedrooms Below Ground
|
3 |
|
Bedrooms Total
|
6 |
|
Appliances
|
Water Heater |
|
Basement Development
|
Finished |
|
Basement Features
|
Walk Out |
|
Basement Type
|
N/a (finished) |
|
Construction Style Attachment
|
Detached |
|
Construction Style Split Level
|
Backsplit |
|
Cooling Type
|
Central Air Conditioning |
|
Exterior Finish
|
Brick |
|
Fireplace Present
|
Yes |
|
Foundation Type
|
Unknown |
|
Heating Fuel
|
Natural Gas |
|
Heating Type
|
Forced Air |
|
Type
|
House |
|
Utility Water
|
Municipal Water |
Parking
Land
|
Acreage
|
No |
|
Land Amenities
|
Public Transit |
|
Sewer
|
Sanitary Sewer |
|
Size Irregular
|
40 X 125 Ft |
|
Size Total Text
|
40 X 125 Ft|under 1/2 Acre |
Rooms
| Level |
Type |
Length |
Width |
Dimensions |
|
Lower Level |
Den |
|
|
Measurements not available |
|
Lower Level |
Recreational, Games Room |
7.66 m |
3.67 m |
7.66 m x 3.67 m |
|
Lower Level |
Bedroom 4 |
3.74 m |
2.56 m |
3.74 m x 2.56 m |
|
Lower Level |
Kitchen |
|
|
Measurements not available |
|
Lower Level |
Den |
|
|
Measurements not available |
|
Main Level |
Living Room |
7.44 m |
3.79 m |
7.44 m x 3.79 m |
|
Main Level |
Kitchen |
3.49 m |
3.02 m |
3.49 m x 3.02 m |
|
Upper Level |
Primary Bedroom |
4.1 m |
3.45 m |
4.1 m x 3.45 m |
|
Upper Level |
Bedroom 2 |
3.39 m |
3 m |
3.39 m x 3 m |
|
Upper Level |
Bedroom 3 |
3.39 m |
3 m |
3.39 m x 3 m |
|
In Between |
Family Room |
8.05 m |
5.85 m |
8.05 m x 5.85 m |
Utilities
|
Cable
|
Installed |
|
Sewer
|
Installed |
https://www.realtor.ca/real-estate/27050849/166-harmony-road-s-oshawa-donevan










































