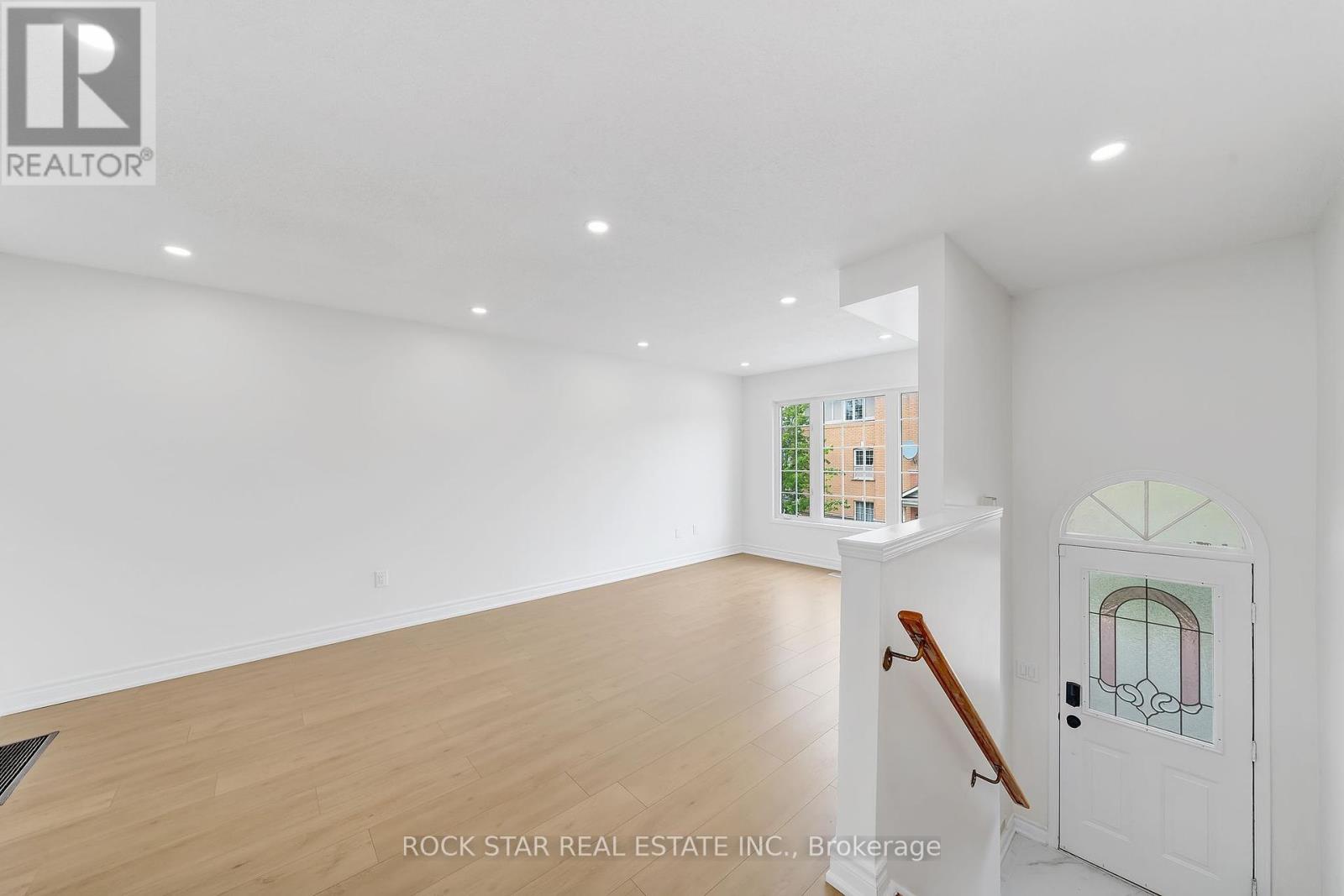3 Bedroom
2 Bathroom
Central Air Conditioning
Forced Air
$799,900Maintenance,
$285 Monthly
Welcome to upscale community living in this beautifully renovated and spacious townhome! With gorgeous sun-lit rooms, tasteful finishes and neutral tones throughout -this 3 bedroom, 2 bathroom gem is an incredibly inviting place to come home to! The warm and welcoming main floor boasts a lovely living room - a space you will enjoy relaxing with family at the end of a long day. Entertain friends in your gorgeous modern kitchen, equipped with brand new stainless steel appliances and featuring a large dining area. Sliding doors from the dining room present a Juliette balcony overlooking the backyard. As an added bonus, there is also a powder room on this floor for your convenience. The inviting atmosphere continues upstairs. Here you will find generous-sized bedrooms each with large windows and ample closet space. The 4 PC bathroom has was completely renovated in 2024. On the lower level, enjoy the added convenience of bright rec-room with sliding doors that lead out to your patio and low maintenance yard. You also have a laundry and utility room on this level as well as entry to the attached car garage. This is truly a wonderful family home! Recent updates(2024) include: renovated kitchen, brand new S/S appliances, renovated bathrooms, new vinyl & tile flooring throughout, freshly painted from top to bottom, brand newWasher & Dryer, new light fixtures. This turn-key family home is ready for you to move right in! Nestled in a desirable area close to all amenities, excellent schools, shopping, minutes to Heartland Shopping Centre, Square One and the Go Stations! Book your showing today! RSA* (id:50787)
Property Details
|
MLS® Number
|
W9012961 |
|
Property Type
|
Single Family |
|
Community Name
|
East Credit |
|
Amenities Near By
|
Hospital, Park, Schools, Place Of Worship |
|
Community Features
|
Pet Restrictions, Community Centre |
|
Features
|
Balcony, Carpet Free |
|
Parking Space Total
|
2 |
|
Structure
|
Patio(s) |
Building
|
Bathroom Total
|
2 |
|
Bedrooms Above Ground
|
3 |
|
Bedrooms Total
|
3 |
|
Amenities
|
Visitor Parking |
|
Appliances
|
Water Heater, Dishwasher, Dryer, Range, Refrigerator, Stove, Washer |
|
Basement Development
|
Finished |
|
Basement Features
|
Walk Out |
|
Basement Type
|
N/a (finished) |
|
Cooling Type
|
Central Air Conditioning |
|
Exterior Finish
|
Brick |
|
Foundation Type
|
Poured Concrete |
|
Heating Fuel
|
Natural Gas |
|
Heating Type
|
Forced Air |
|
Stories Total
|
3 |
|
Type
|
Row / Townhouse |
Parking
Land
|
Acreage
|
No |
|
Land Amenities
|
Hospital, Park, Schools, Place Of Worship |
Rooms
| Level |
Type |
Length |
Width |
Dimensions |
|
Second Level |
Primary Bedroom |
3.93 m |
4.3 m |
3.93 m x 4.3 m |
|
Second Level |
Bedroom 2 |
2.59 m |
3.93 m |
2.59 m x 3.93 m |
|
Second Level |
Bedroom 3 |
3.2 m |
4.14 m |
3.2 m x 4.14 m |
|
Second Level |
Bathroom |
2.59 m |
2.71 m |
2.59 m x 2.71 m |
|
Lower Level |
Recreational, Games Room |
4.66 m |
4.3 m |
4.66 m x 4.3 m |
|
Lower Level |
Utility Room |
2.4 m |
2.77 m |
2.4 m x 2.77 m |
|
Main Level |
Living Room |
4.66 m |
3.99 m |
4.66 m x 3.99 m |
|
Main Level |
Living Room |
4.66 m |
1.85 m |
4.66 m x 1.85 m |
|
Main Level |
Kitchen |
2.52 m |
2.8 m |
2.52 m x 2.8 m |
|
Main Level |
Eating Area |
2.13 m |
1.92 m |
2.13 m x 1.92 m |
|
Main Level |
Dining Room |
2.74 m |
4.66 m |
2.74 m x 4.66 m |
|
Main Level |
Bathroom |
1.43 m |
1.58 m |
1.43 m x 1.58 m |
https://www.realtor.ca/real-estate/27129584/166-5030-heatherleigh-avenue-mississauga-east-credit




































