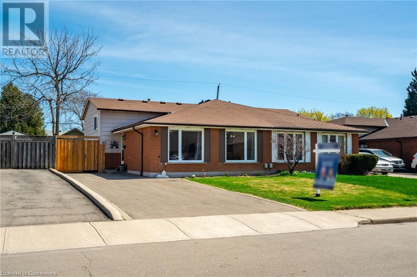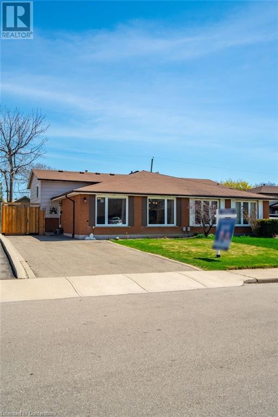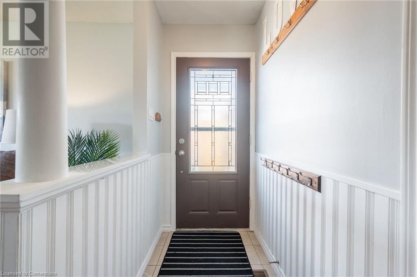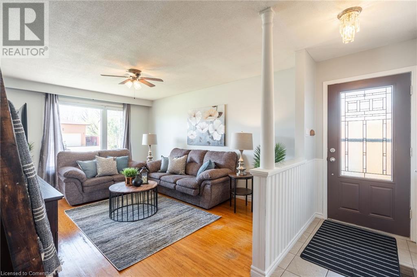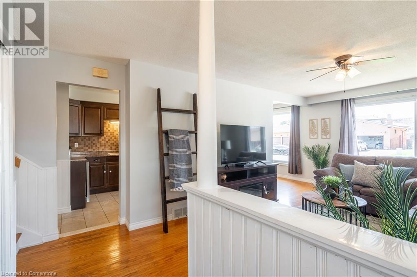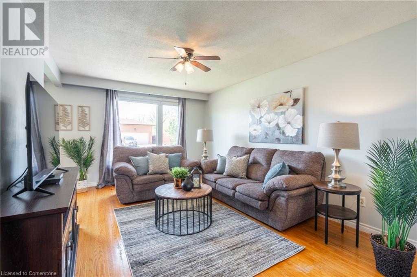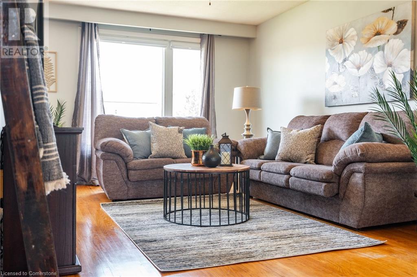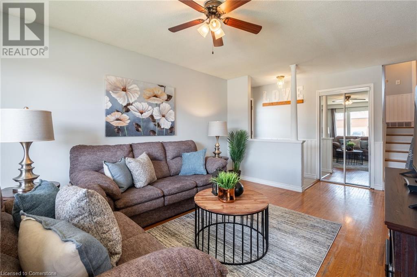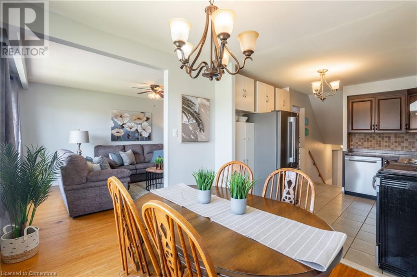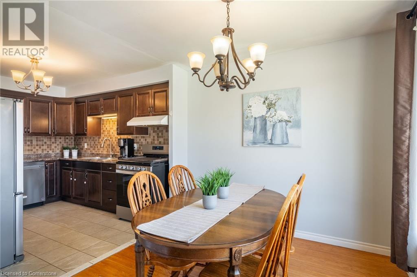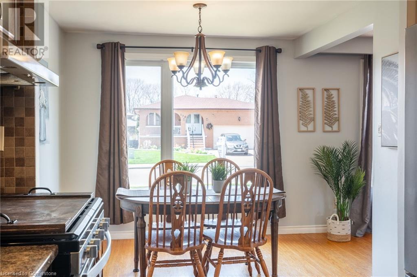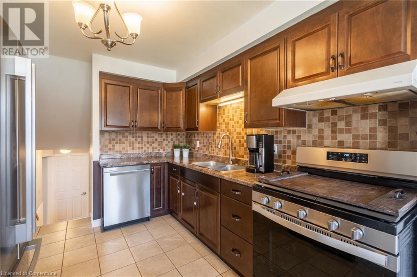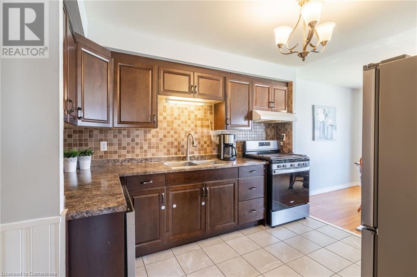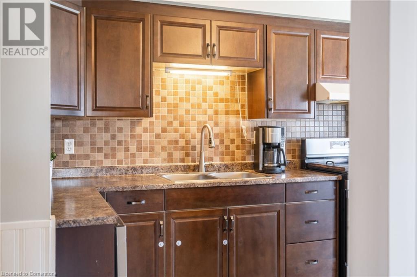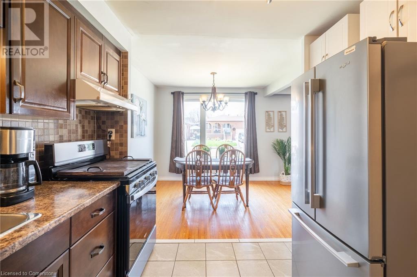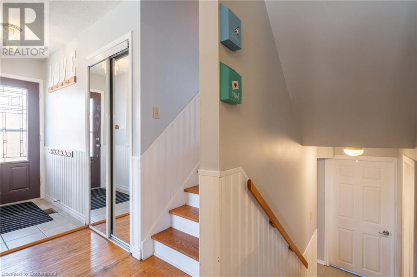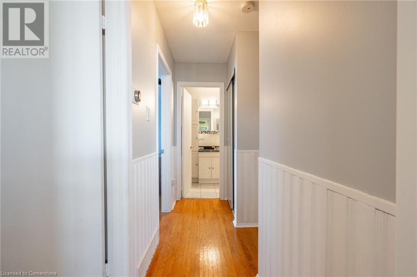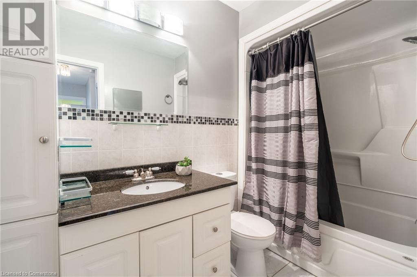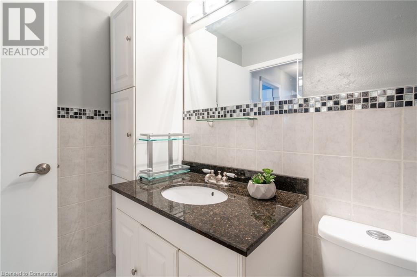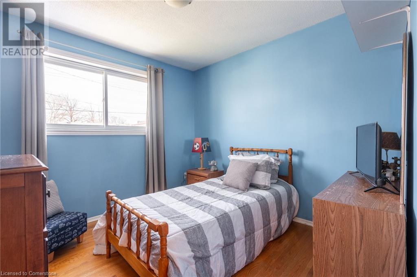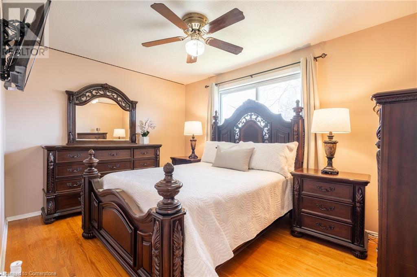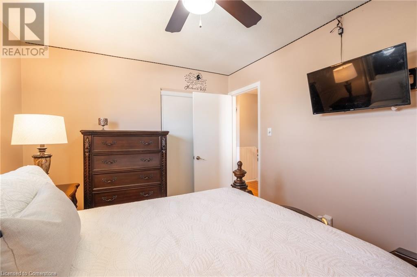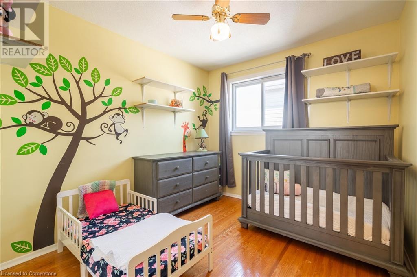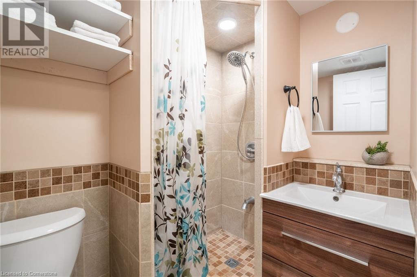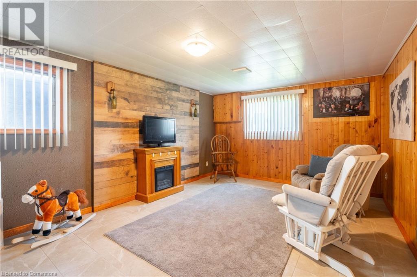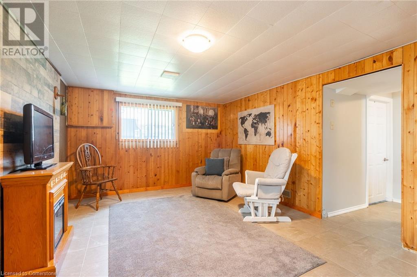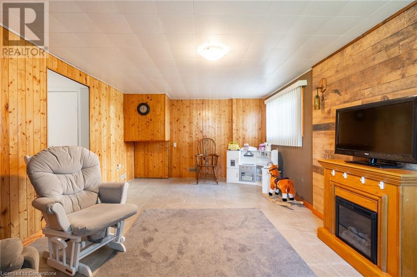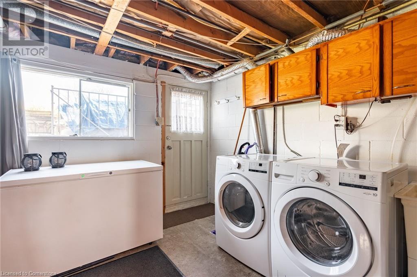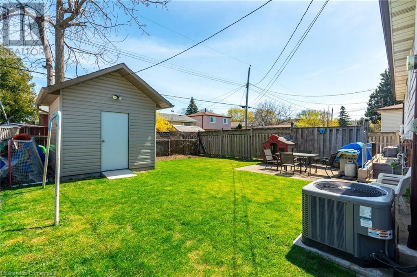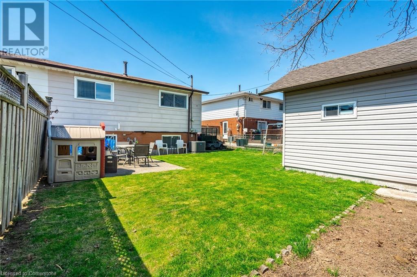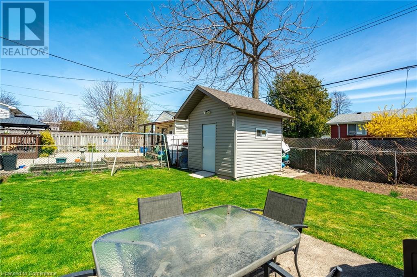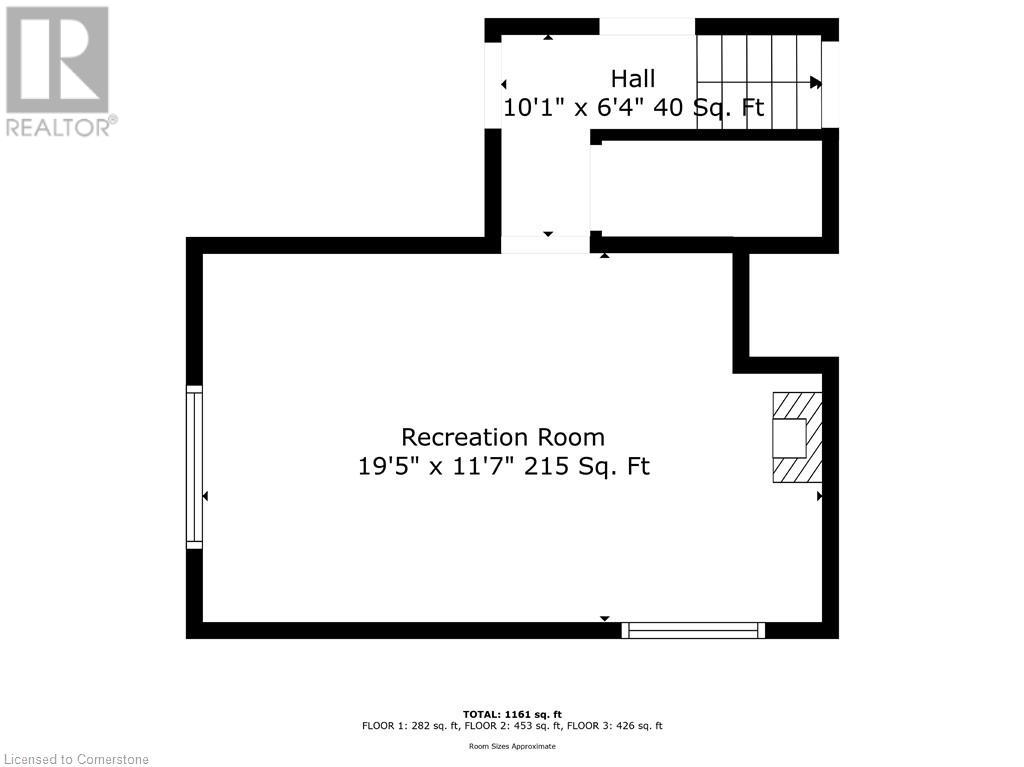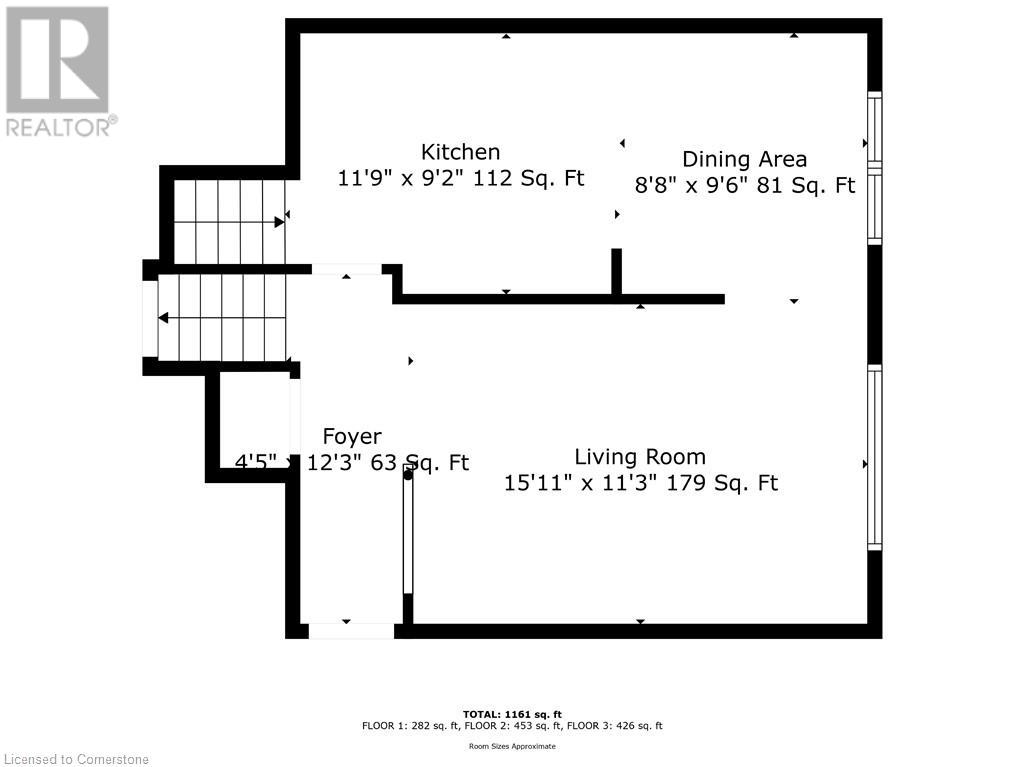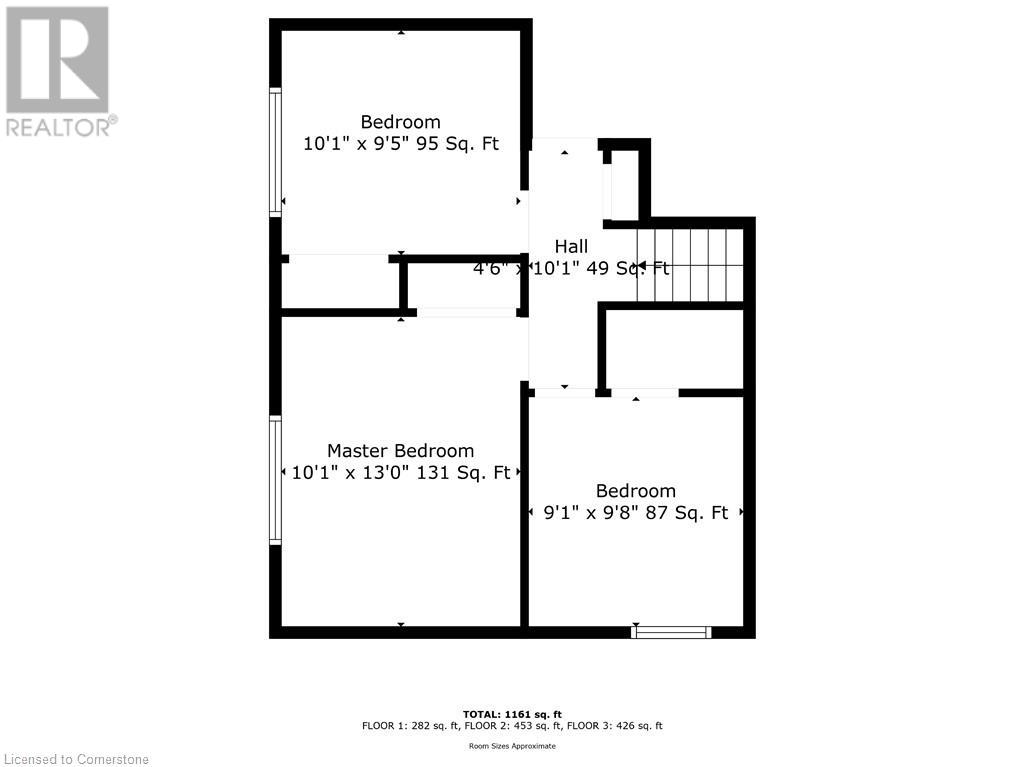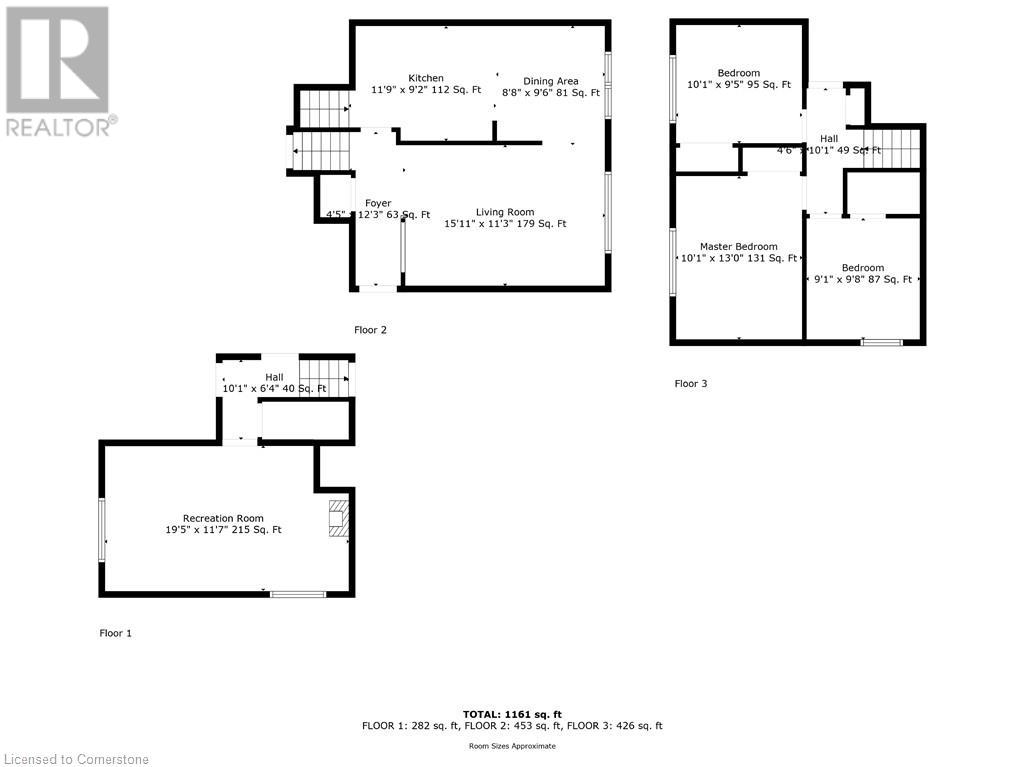3 Bedroom
2 Bathroom
879 sqft
Central Air Conditioning
Forced Air
$649,000
Welcome to this beautifully maintained three-bedroom, two-piece bathroom home, ideally located in the desirable Vincent neighbourhood - where timeless charm meets everyday ease. Bright, spacious and move-in ready, this updated property features a modern kitchen and generous living spaces, perfect for both daily life and entertaining. The second floor features three carpet-free bedrooms, each designed to maximize light and functionality. With large windows and roomy closets, these spaces are perfect for rest, work or play and easily adapt to your lifestyle. The versatile lower level offers a flexible recreation room that works beautifully as a playroom, media lounge or extra hangout space. This level also includes a convenient office or home gym area, giving you even more freedom to live, work and move the way you want. With convenient laundry facilities in the basement and easy walk-out access to the backyard, this home effortlessly blends in practicality. In the backyard, a rare custom-built 10x10 workshop steals the show. It is fully powered, with soaring 12-foot ceilings that make it ideal for hands-on hobbies, storage or your next big project. Whether you’re looking for your first home, room to grow or a smart investment, this home checks all the boxes. Located only minutes from major highways, schools, parks, shopping, restaurants and Glendale Golf & Country Club. Don’t be TOO LATE*! *REG TM. RSA. (id:50787)
Property Details
|
MLS® Number
|
40722746 |
|
Property Type
|
Single Family |
|
Amenities Near By
|
Place Of Worship, Playground, Public Transit, Schools, Shopping |
|
Community Features
|
Quiet Area |
|
Equipment Type
|
Water Heater |
|
Features
|
Paved Driveway |
|
Parking Space Total
|
4 |
|
Rental Equipment Type
|
Water Heater |
|
Structure
|
Workshop, Shed |
Building
|
Bathroom Total
|
2 |
|
Bedrooms Above Ground
|
3 |
|
Bedrooms Total
|
3 |
|
Appliances
|
Dishwasher, Refrigerator, Stove, Water Meter, Window Coverings |
|
Basement Development
|
Finished |
|
Basement Type
|
Full (finished) |
|
Construction Style Attachment
|
Semi-detached |
|
Cooling Type
|
Central Air Conditioning |
|
Exterior Finish
|
Brick, Other |
|
Fire Protection
|
None |
|
Foundation Type
|
Block |
|
Heating Fuel
|
Natural Gas |
|
Heating Type
|
Forced Air |
|
Size Interior
|
879 Sqft |
|
Type
|
House |
|
Utility Water
|
Municipal Water |
Land
|
Access Type
|
Road Access, Highway Nearby |
|
Acreage
|
No |
|
Land Amenities
|
Place Of Worship, Playground, Public Transit, Schools, Shopping |
|
Sewer
|
Municipal Sewage System |
|
Size Depth
|
100 Ft |
|
Size Frontage
|
35 Ft |
|
Size Total Text
|
Under 1/2 Acre |
|
Zoning Description
|
D |
Rooms
| Level |
Type |
Length |
Width |
Dimensions |
|
Second Level |
4pc Bathroom |
|
|
Measurements not available |
|
Second Level |
Bedroom |
|
|
10'0'' x 10'0'' |
|
Second Level |
Bedroom |
|
|
13'3'' x 10'0'' |
|
Second Level |
Bedroom |
|
|
10'0'' x 9'0'' |
|
Basement |
Bonus Room |
|
|
8'0'' x 4'0'' |
|
Basement |
Laundry Room |
|
|
14'0'' x 8'0'' |
|
Basement |
3pc Bathroom |
|
|
Measurements not available |
|
Basement |
Recreation Room |
|
|
20'0'' x 22'0'' |
|
Main Level |
Kitchen |
|
|
11'0'' x 9'0'' |
|
Main Level |
Dining Room |
|
|
9'6'' x 9'0'' |
|
Main Level |
Living Room |
|
|
16'5'' x 11'3'' |
Utilities
|
Natural Gas
|
Available |
|
Telephone
|
Available |
https://www.realtor.ca/real-estate/28231187/165-st-andrews-drive-hamilton

