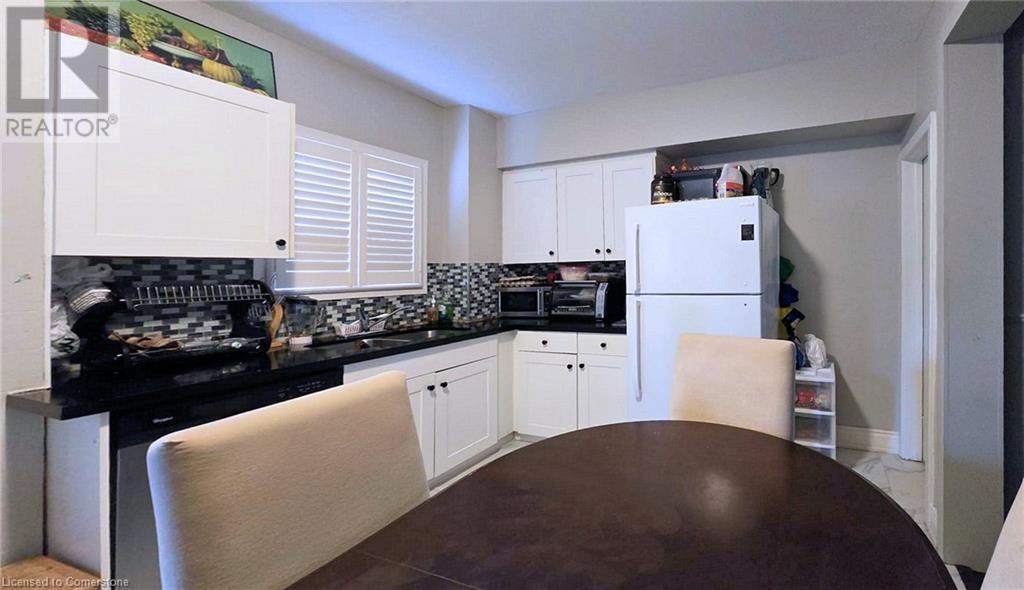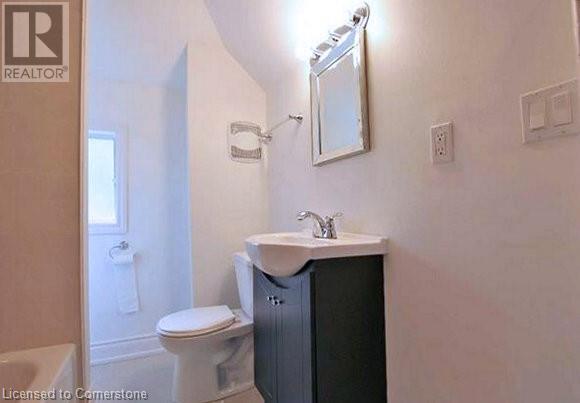289-597-1980
infolivingplus@gmail.com
165 Barnesdale Avenue N Hamilton, Ontario L8L 6T3
3 Bedroom
1 Bathroom
925 sqft
2 Level
Central Air Conditioning
Forced Air
$2,450 Monthly
3 bedroom, 1 bath, single-family with easy access to shopping, bus transit and backs onto local park. Near Tim Horton's field. Large front porch. Hot water tank & water is covered by the landlord. Tenant responsible for all other utilities: heat (natural gas), cable TV, internet, and hydro (electricity). As a bonus for timely payment of monthly lease (paid by the 1st of each month), the landlord will reduce the monthly lease rate amount by $50. Basement in unfinished. Plenty of street parking is available - dead end street with no through traffic issues. (id:50787)
Property Details
| MLS® Number | 40724890 |
| Property Type | Single Family |
| Amenities Near By | Park, Public Transit |
| Equipment Type | Water Heater |
| Rental Equipment Type | Water Heater |
Building
| Bathroom Total | 1 |
| Bedrooms Above Ground | 3 |
| Bedrooms Total | 3 |
| Appliances | Dryer, Refrigerator, Stove, Water Meter, Washer |
| Architectural Style | 2 Level |
| Basement Development | Unfinished |
| Basement Type | Full (unfinished) |
| Construction Style Attachment | Detached |
| Cooling Type | Central Air Conditioning |
| Exterior Finish | Aluminum Siding |
| Foundation Type | Stone |
| Heating Fuel | Natural Gas |
| Heating Type | Forced Air |
| Stories Total | 2 |
| Size Interior | 925 Sqft |
| Type | House |
| Utility Water | Municipal Water |
Land
| Access Type | Road Access |
| Acreage | No |
| Fence Type | Fence |
| Land Amenities | Park, Public Transit |
| Sewer | Municipal Sewage System |
| Size Depth | 75 Ft |
| Size Frontage | 20 Ft |
| Size Total Text | Under 1/2 Acre |
| Zoning Description | R1a |
Rooms
| Level | Type | Length | Width | Dimensions |
|---|---|---|---|---|
| Second Level | Bedroom | 8'0'' x 11'0'' | ||
| Second Level | Bedroom | 8'0'' x 12'0'' | ||
| Second Level | Primary Bedroom | 9'0'' x 15'2'' | ||
| Second Level | Full Bathroom | Measurements not available | ||
| Basement | Laundry Room | Measurements not available | ||
| Main Level | Living Room | 9'9'' x 10'10'' | ||
| Main Level | Dining Room | 10'9'' x 11'9'' | ||
| Main Level | Eat In Kitchen | 9'0'' x 15'2'' |
Utilities
| Cable | Available |
| Electricity | Available |
| Natural Gas | Available |
| Telephone | Available |
https://www.realtor.ca/real-estate/28260360/165-barnesdale-avenue-n-hamilton
















