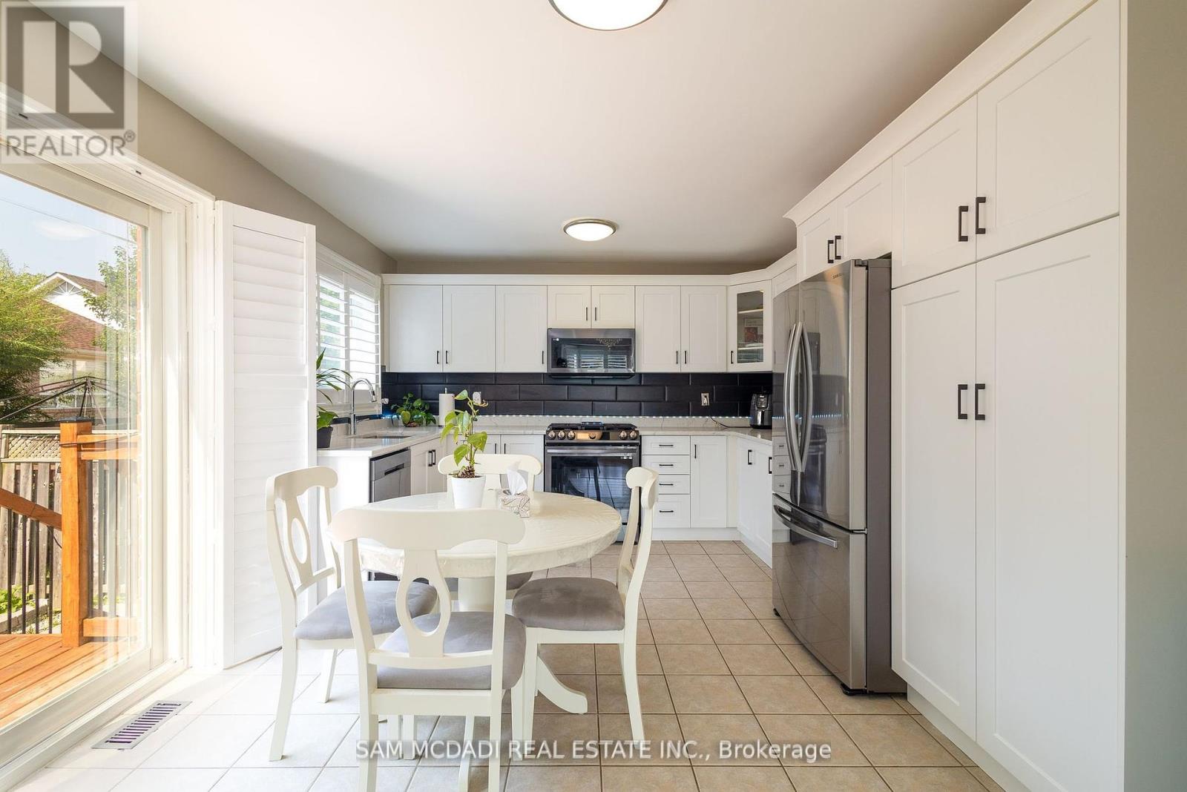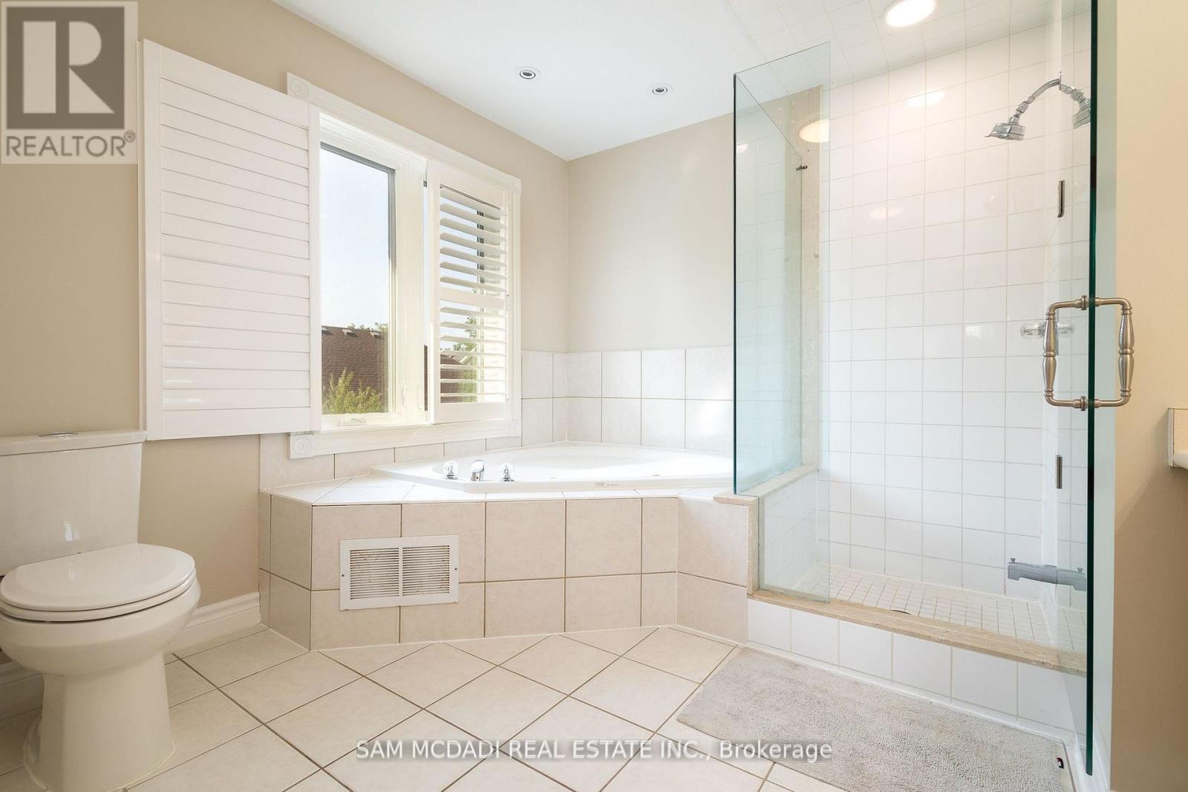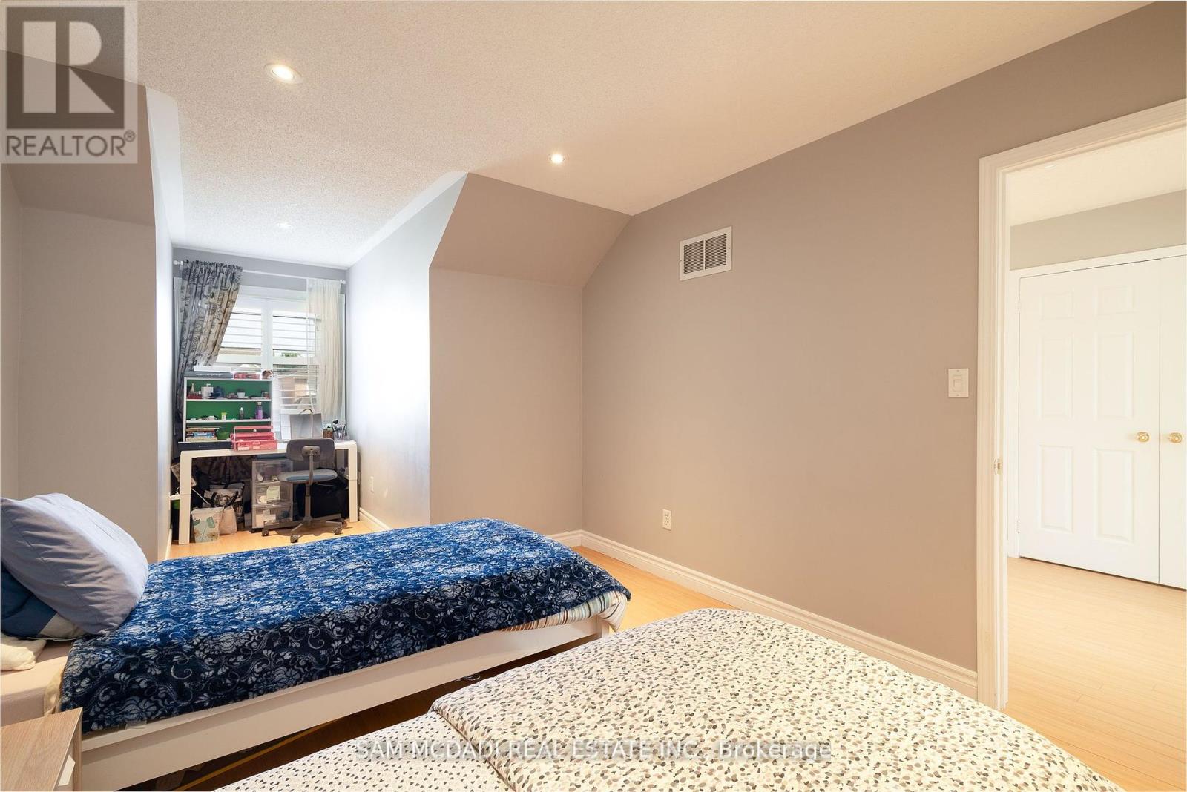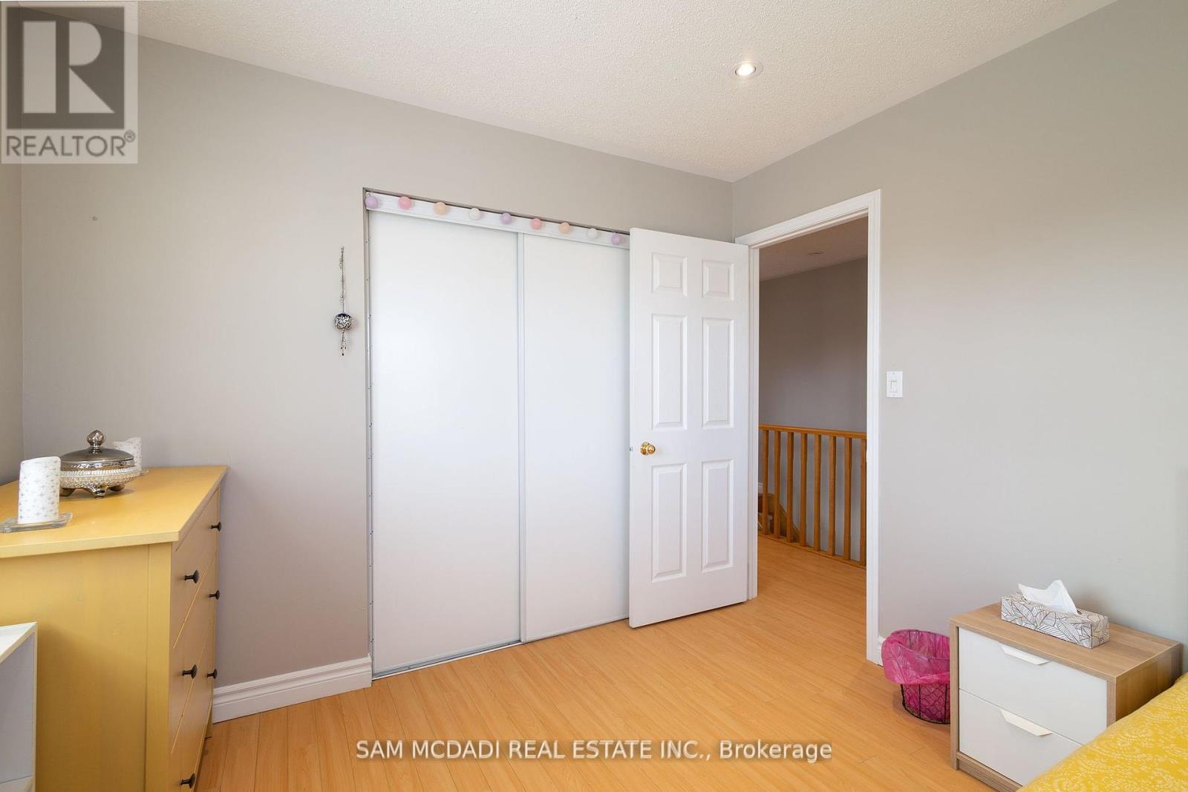4 Bedroom
4 Bathroom
1500 - 2000 sqft
Fireplace
Central Air Conditioning
Forced Air
$1,290,000
**Stunning Corner Lot Home in the Highly Sought-After Beaty Neighbourhood of Milton** This beautifully upgraded 3+1 bedroom, 4-bathroom approx 2000 Sqf home is located on a premium corner lot in Milton's highly sought-after Beaty neighbourhood. From the moment you walk in, you're welcomed by a bright and functional open-concept layout featuring a spacious living and dining area, a cozy family room with a gas fireplace, and a gourmet kitchen equipped with stainless steel appliances, quartz countertops, custom backsplash, and abundant cabinetry. Step outside to your private backyard retreat complete with a large deck perfect for relaxing or entertaining. Upstairs offers a versatile landing area ideal for a home office, a spacious primary bedroom with a walk-in closet featuring custom shelving, and a luxurious ensuite with a soaker tub and glass-enclosed shower. The second-floor laundry adds everyday convenience. The fully finished basement expands your living space with a large recreation room that can easily be divided into two bedrooms, a 3-piece bathroom, a flex area perfect for a gym or additional office, and generous storage. Enjoy easy access to Highways 401 and 407, and take advantage of nearby amenities like Toronto Premium Outlets, & Country Club, excellent schools, restaurants, and major grocery stores. This meticulously maintained home is move-in ready and perfect for families seeking both comfort and convenience. (id:50787)
Property Details
|
MLS® Number
|
W12084646 |
|
Property Type
|
Single Family |
|
Community Name
|
1023 - BE Beaty |
|
Parking Space Total
|
4 |
Building
|
Bathroom Total
|
4 |
|
Bedrooms Above Ground
|
3 |
|
Bedrooms Below Ground
|
1 |
|
Bedrooms Total
|
4 |
|
Appliances
|
Dishwasher, Dryer, Microwave, Oven, Washer, Window Coverings, Refrigerator |
|
Basement Development
|
Finished |
|
Basement Type
|
N/a (finished) |
|
Construction Style Attachment
|
Detached |
|
Cooling Type
|
Central Air Conditioning |
|
Exterior Finish
|
Brick |
|
Fireplace Present
|
Yes |
|
Flooring Type
|
Hardwood, Ceramic |
|
Foundation Type
|
Brick |
|
Half Bath Total
|
2 |
|
Heating Fuel
|
Natural Gas |
|
Heating Type
|
Forced Air |
|
Stories Total
|
2 |
|
Size Interior
|
1500 - 2000 Sqft |
|
Type
|
House |
|
Utility Water
|
Municipal Water |
Parking
Land
|
Acreage
|
No |
|
Sewer
|
Sanitary Sewer |
|
Size Depth
|
80 Ft |
|
Size Frontage
|
55 Ft |
|
Size Irregular
|
55 X 80 Ft |
|
Size Total Text
|
55 X 80 Ft |
Rooms
| Level |
Type |
Length |
Width |
Dimensions |
|
Second Level |
Primary Bedroom |
5.36 m |
3.66 m |
5.36 m x 3.66 m |
|
Second Level |
Bedroom 2 |
4.08 m |
3.11 m |
4.08 m x 3.11 m |
|
Second Level |
Bedroom 3 |
3.05 m |
3.05 m |
3.05 m x 3.05 m |
|
Basement |
Recreational, Games Room |
8.31 m |
3.43 m |
8.31 m x 3.43 m |
|
Basement |
Bedroom |
5.31 m |
4.35 m |
5.31 m x 4.35 m |
|
Main Level |
Living Room |
4.36 m |
5.89 m |
4.36 m x 5.89 m |
|
Main Level |
Dining Room |
4.36 m |
5.89 m |
4.36 m x 5.89 m |
|
Main Level |
Family Room |
4.11 m |
5.04 m |
4.11 m x 5.04 m |
|
Main Level |
Kitchen |
2.89 m |
3.63 m |
2.89 m x 3.63 m |
|
Main Level |
Eating Area |
1.92 m |
3.63 m |
1.92 m x 3.63 m |
https://www.realtor.ca/real-estate/28171884/1645-clark-boulevard-milton-1023-be-beaty-1023-be-beaty




































