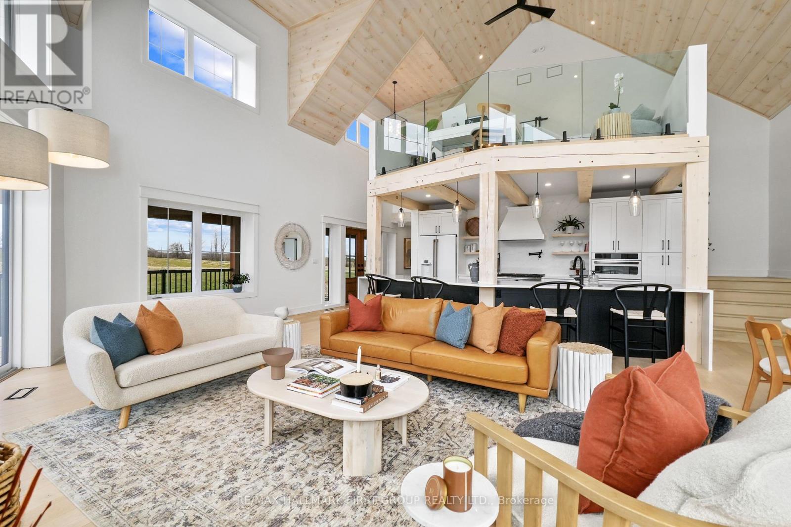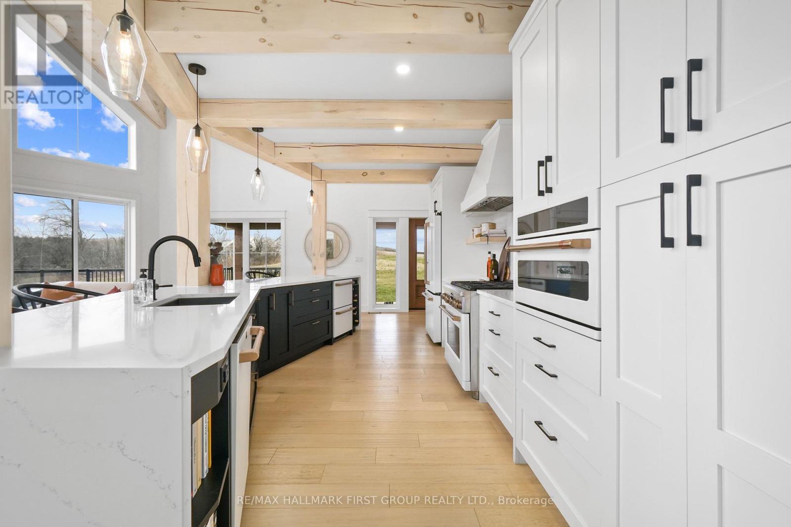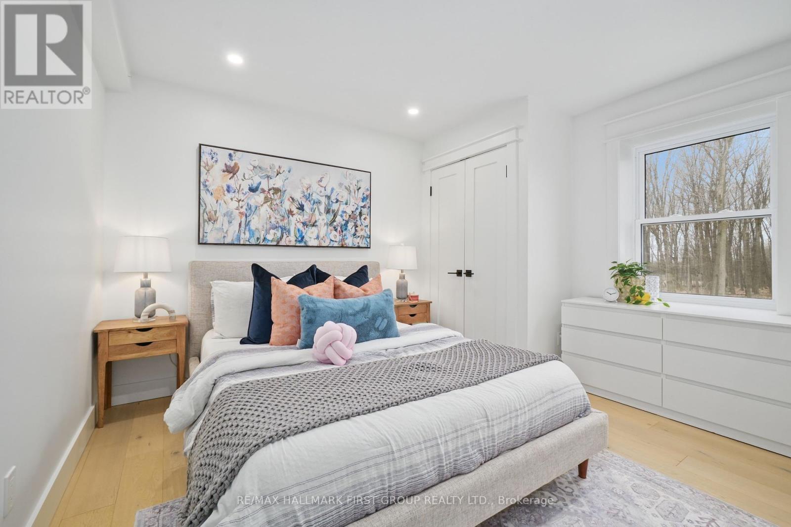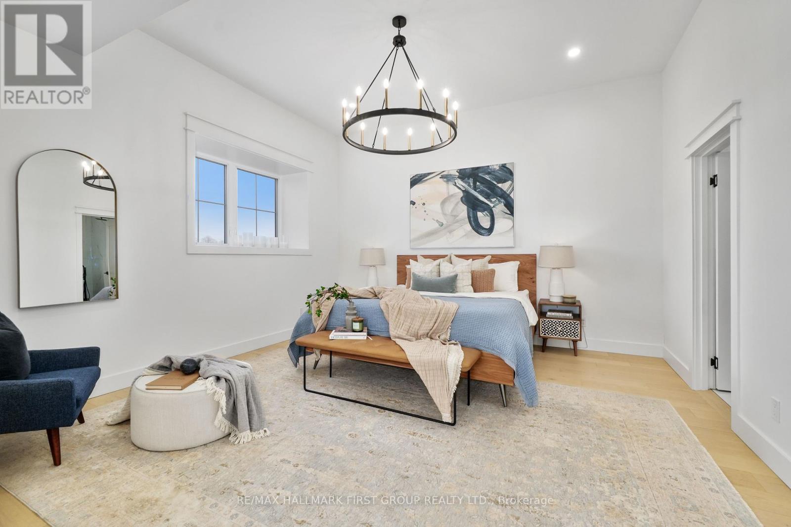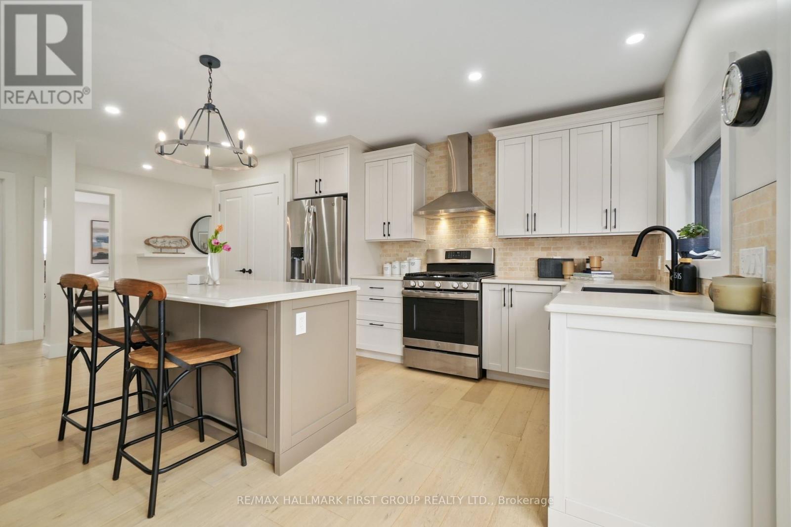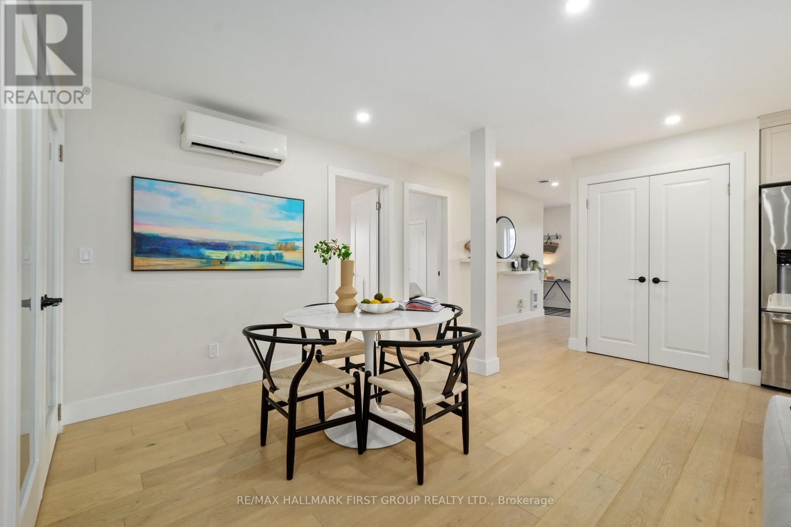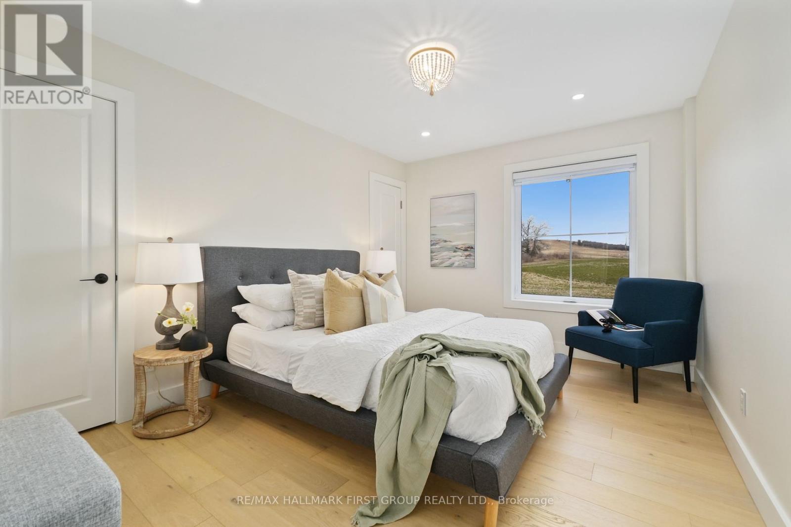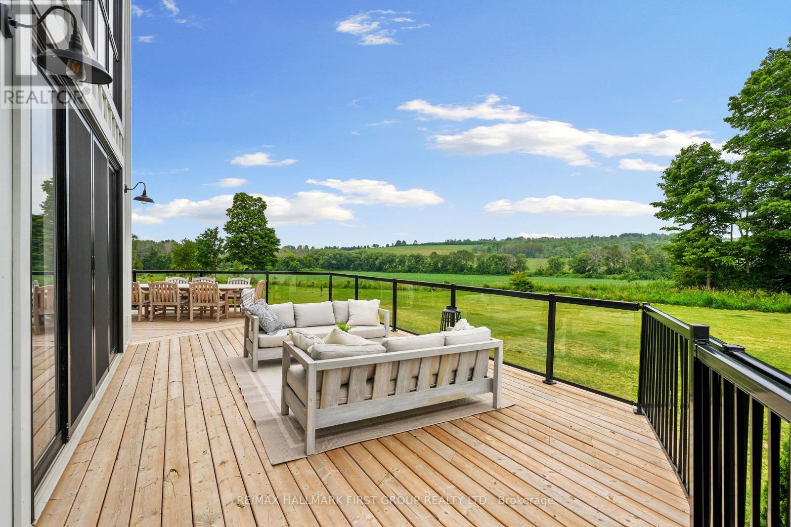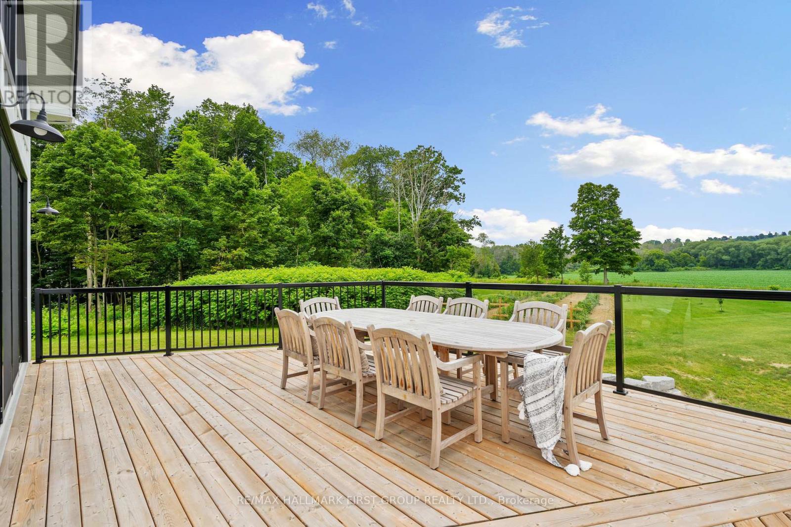6 Bedroom
4 Bathroom
Fireplace
Central Air Conditioning
Forced Air
Acreage
Landscaped
$2,300,000
Experience luxury living in this exquisite custom-built home on 14 acres crafted by one of the area's leading designers. The main house features four bedrooms and three bathrooms, complemented by a private two-bedroom above-grade in-law suite with separate entrance and newly completed deck. Inside, the great room features a vaulted pickled wood-clad ceiling and a wall of windows that frame sweeping views of the rolling hills. The living area boasts a cozy fireplace, creating a warm and inviting atmosphere. The chef's dream kitchen includes an oversized island with a breakfast bar, contemporary pendant lighting, matching built-in appliances, and a gas range. Wood beams adorn the ceiling, complementing the seamless marble backsplash and open shelving. A sunny formal dining area is perfect for entertaining. The main level also features two bedrooms, a full bathroom, a guest bathroom, and a convenient mudroom connecting to the attached garage. Upstairs, an open den or office offers breathtaking views. The private primary suite includes a walk-in closet and a spa-like ensuite with a glass shower enclosure, a soaker tub, and a dual vanity. The lower level features a large rec/games room with an electric fireplace, herringbone flooring, and a walkout. Additionally, there is a guest bedroom and a laundry room. Above the garage, the separate in-law suite offers an open living space, kitchen with breakfast bar, two bedrooms, full bathroom, in-suite laundry, and walkout to a private deck. Outside, a wrap-around porch opens to a spacious deck that overlooks a private oasis with a covered patio area and a stone fire pit. Explore acres of trails amidst mature trees while remaining conveniently close to town amenities and the 401. This property seamlessly blends luxury and nature, providing a perfect retreat for those seeking tranquillity and elegance. **** EXTRAS **** Newer Construction. Completely Separate Above Grade 2 Bedroom In-law Suite with Newly Constructed Private Deck. (id:50787)
Property Details
|
MLS® Number
|
X9021976 |
|
Property Type
|
Single Family |
|
Community Name
|
Rural Hamilton Township |
|
Equipment Type
|
Propane Tank |
|
Features
|
Level Lot, Wooded Area, Irregular Lot Size, In-law Suite |
|
Parking Space Total
|
14 |
|
Rental Equipment Type
|
Propane Tank |
|
Structure
|
Deck, Patio(s), Porch |
Building
|
Bathroom Total
|
4 |
|
Bedrooms Above Ground
|
5 |
|
Bedrooms Below Ground
|
1 |
|
Bedrooms Total
|
6 |
|
Amenities
|
Fireplace(s) |
|
Appliances
|
Garage Door Opener Remote(s), Dishwasher, Dryer, Refrigerator, Stove, Washer |
|
Basement Development
|
Finished |
|
Basement Features
|
Walk Out |
|
Basement Type
|
N/a (finished) |
|
Construction Style Attachment
|
Detached |
|
Cooling Type
|
Central Air Conditioning |
|
Exterior Finish
|
Wood |
|
Fireplace Present
|
Yes |
|
Fireplace Total
|
2 |
|
Foundation Type
|
Insulated Concrete Forms |
|
Half Bath Total
|
1 |
|
Heating Fuel
|
Propane |
|
Heating Type
|
Forced Air |
|
Stories Total
|
2 |
|
Type
|
House |
Parking
Land
|
Acreage
|
Yes |
|
Landscape Features
|
Landscaped |
|
Sewer
|
Septic System |
|
Size Depth
|
1322 Ft ,2 In |
|
Size Frontage
|
580 Ft ,2 In |
|
Size Irregular
|
580.18 X 1322.17 Ft |
|
Size Total Text
|
580.18 X 1322.17 Ft|10 - 24.99 Acres |
|
Zoning Description
|
A |
Rooms
| Level |
Type |
Length |
Width |
Dimensions |
|
Second Level |
Office |
5.26 m |
5.21 m |
5.26 m x 5.21 m |
|
Second Level |
Primary Bedroom |
4.79 m |
4.49 m |
4.79 m x 4.49 m |
|
Flat |
Bedroom 4 |
2.97 m |
4.03 m |
2.97 m x 4.03 m |
|
Flat |
Bedroom 5 |
3.08 m |
4.03 m |
3.08 m x 4.03 m |
|
Flat |
Living Room |
3.6 m |
5.01 m |
3.6 m x 5.01 m |
|
Lower Level |
Recreational, Games Room |
11.73 m |
8.51 m |
11.73 m x 8.51 m |
|
Lower Level |
Bedroom |
4.79 m |
4.13 m |
4.79 m x 4.13 m |
|
Main Level |
Kitchen |
3.54 m |
6.79 m |
3.54 m x 6.79 m |
|
Main Level |
Dining Room |
3.5 m |
2.36 m |
3.5 m x 2.36 m |
|
Main Level |
Living Room |
4.78 m |
6.15 m |
4.78 m x 6.15 m |
|
Main Level |
Bedroom 2 |
3.65 m |
3.6 m |
3.65 m x 3.6 m |
|
Main Level |
Bedroom 3 |
3.65 m |
3.48 m |
3.65 m x 3.48 m |
https://www.realtor.ca/real-estate/27148625/1640-joe-oliver-road-hamilton-township-rural-hamilton-township





