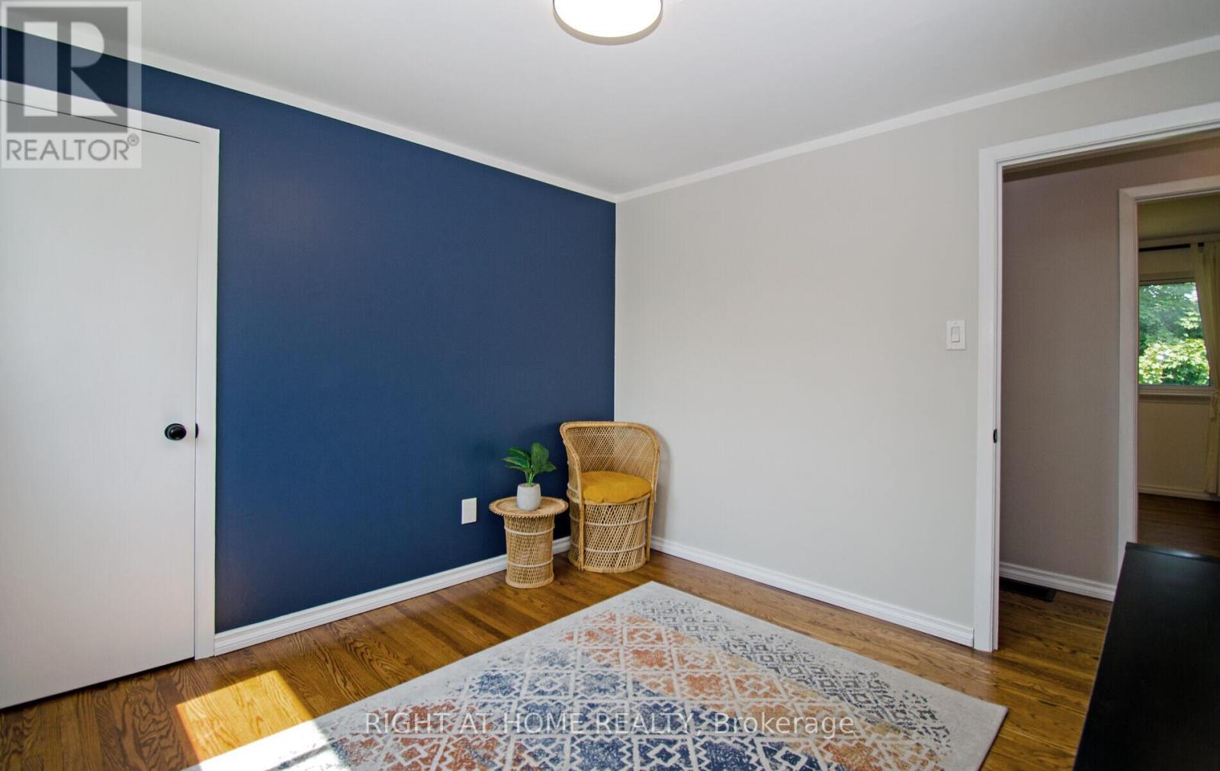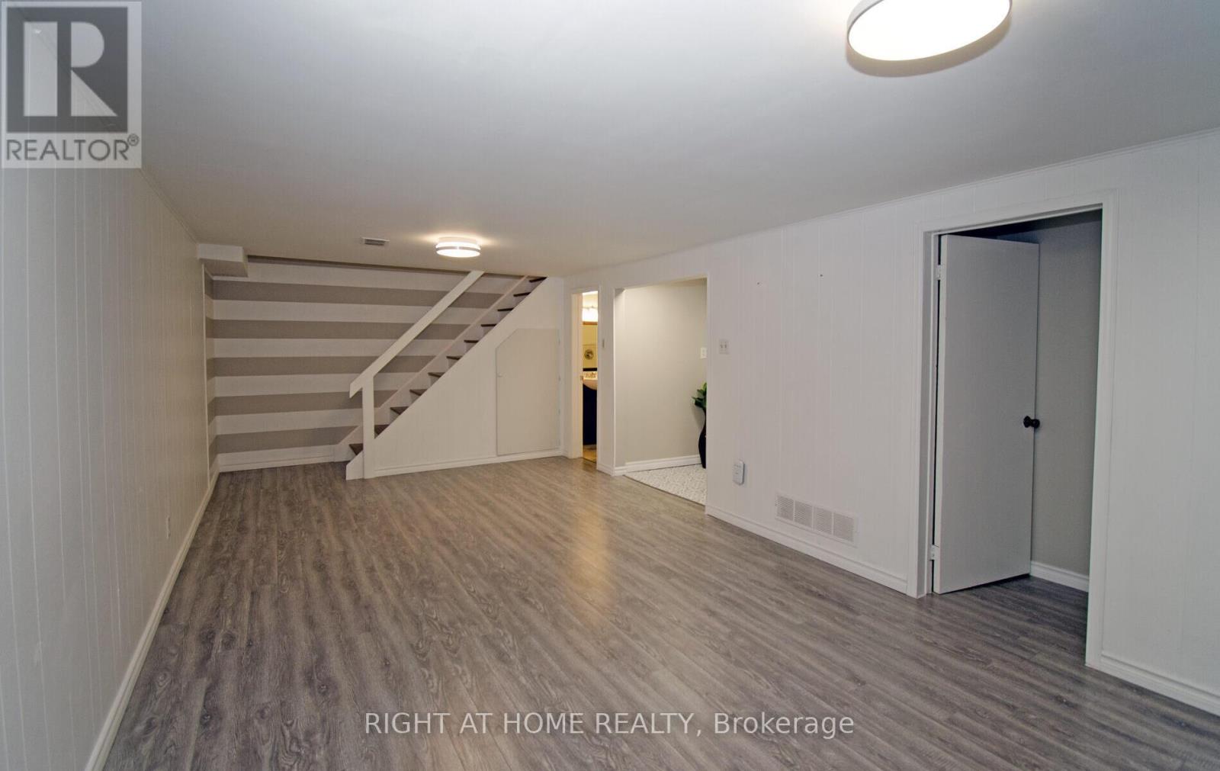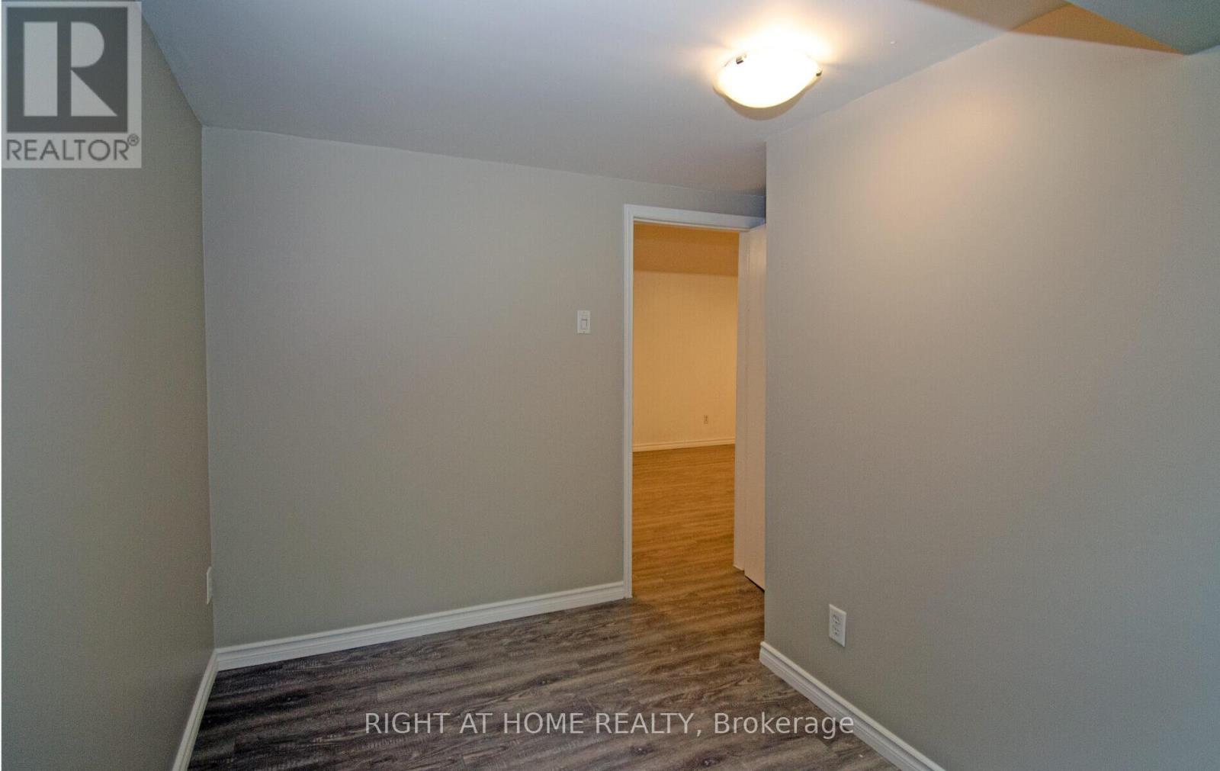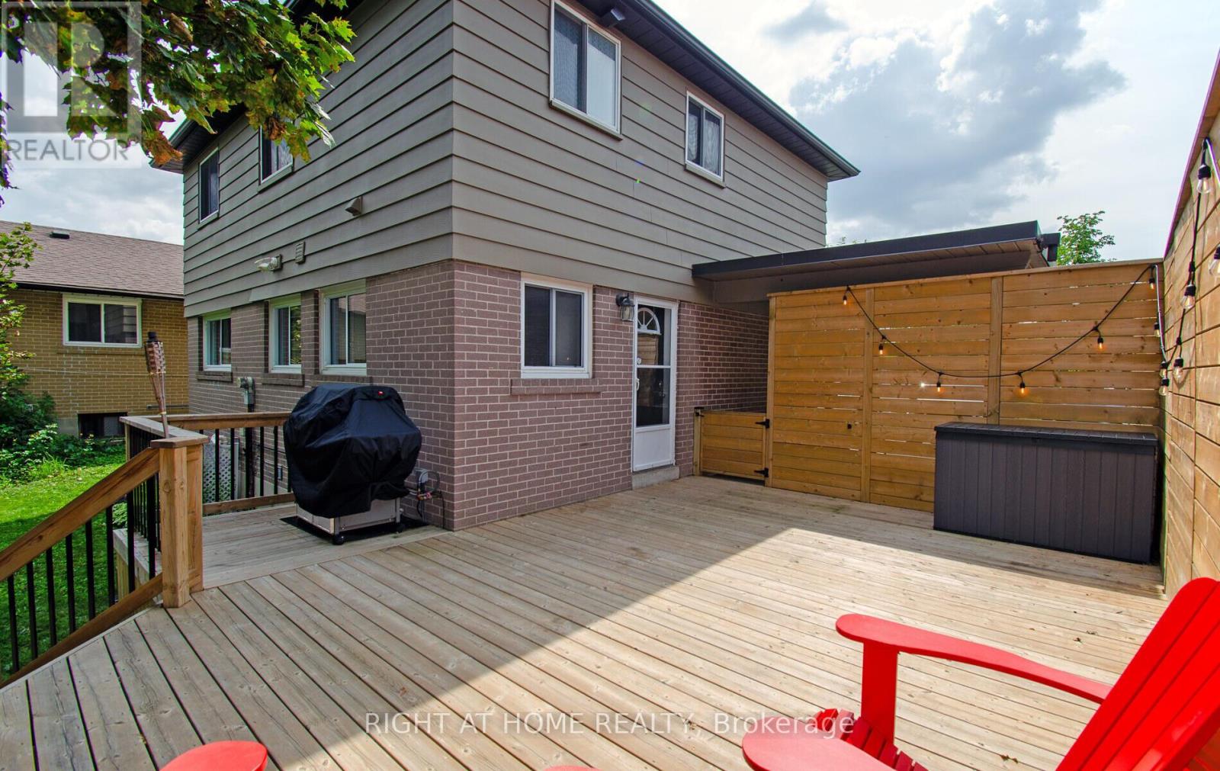5 Bedroom
3 Bathroom
Central Air Conditioning
Forced Air
Landscaped
$979,000
This Beautiful Detached Home Is Move in Ready and situated in a sought-after and desirable neighbourhood. Spacious and bright Detached Home with 4+1 Bedrooms, 2+1 Washrooms. Finished Basement with Kitchen, Spare Room, and 3-Pc Bath. Large Driveway. 5 car Parking. 49' x 120' Landscaped Lot with Mature Trees. Large private Deck. Upgraded Kitchen with Granite Countertops, Marble Backsplash, Pot Lights, and Stainless Steel Appliances. Beautiful Bay Window in Living Room. Hardwood Floors. Central A/C. Close to Public Transit. 5 Minutes from Go Station. Conveniently located near top amenities, parks, and schools. **** EXTRAS **** Deck (2020), HWT (2015), Furnace (2015), Roof Shingles (2017), Driveway (2020) (id:50787)
Property Details
|
MLS® Number
|
W9265869 |
|
Property Type
|
Single Family |
|
Community Name
|
Brampton South |
|
Amenities Near By
|
Park, Public Transit, Schools |
|
Features
|
Wooded Area |
|
Parking Space Total
|
5 |
|
Structure
|
Deck, Patio(s), Shed |
Building
|
Bathroom Total
|
3 |
|
Bedrooms Above Ground
|
4 |
|
Bedrooms Below Ground
|
1 |
|
Bedrooms Total
|
5 |
|
Appliances
|
Water Heater, Dryer, Refrigerator, Washer, Window Coverings |
|
Basement Development
|
Finished |
|
Basement Type
|
N/a (finished) |
|
Construction Style Attachment
|
Detached |
|
Cooling Type
|
Central Air Conditioning |
|
Exterior Finish
|
Brick, Aluminum Siding |
|
Flooring Type
|
Hardwood, Ceramic, Laminate, Tile |
|
Foundation Type
|
Block |
|
Half Bath Total
|
1 |
|
Heating Fuel
|
Natural Gas |
|
Heating Type
|
Forced Air |
|
Stories Total
|
2 |
|
Type
|
House |
|
Utility Water
|
Municipal Water |
Parking
Land
|
Acreage
|
No |
|
Land Amenities
|
Park, Public Transit, Schools |
|
Landscape Features
|
Landscaped |
|
Sewer
|
Sanitary Sewer |
|
Size Depth
|
120 Ft |
|
Size Frontage
|
49 Ft |
|
Size Irregular
|
49 X 120 Ft |
|
Size Total Text
|
49 X 120 Ft|under 1/2 Acre |
|
Zoning Description
|
R1a |
Rooms
| Level |
Type |
Length |
Width |
Dimensions |
|
Second Level |
Primary Bedroom |
3.92 m |
3.12 m |
3.92 m x 3.12 m |
|
Second Level |
Bedroom 2 |
3.14 m |
3.03 m |
3.14 m x 3.03 m |
|
Second Level |
Bedroom 3 |
3.09 m |
2.77 m |
3.09 m x 2.77 m |
|
Second Level |
Bedroom 4 |
3.09 m |
3.04 m |
3.09 m x 3.04 m |
|
Basement |
Family Room |
7 m |
3.41 m |
7 m x 3.41 m |
|
Basement |
Bedroom |
3.34 m |
2.05 m |
3.34 m x 2.05 m |
|
Basement |
Kitchen |
3.8 m |
3.35 m |
3.8 m x 3.35 m |
|
Main Level |
Living Room |
5.04 m |
3.74 m |
5.04 m x 3.74 m |
|
Main Level |
Dining Room |
3.06 m |
2.73 m |
3.06 m x 2.73 m |
|
Main Level |
Kitchen |
4.06 m |
3.21 m |
4.06 m x 3.21 m |
https://www.realtor.ca/real-estate/27321905/164-mcmurchy-avenue-s-brampton-brampton-south










































