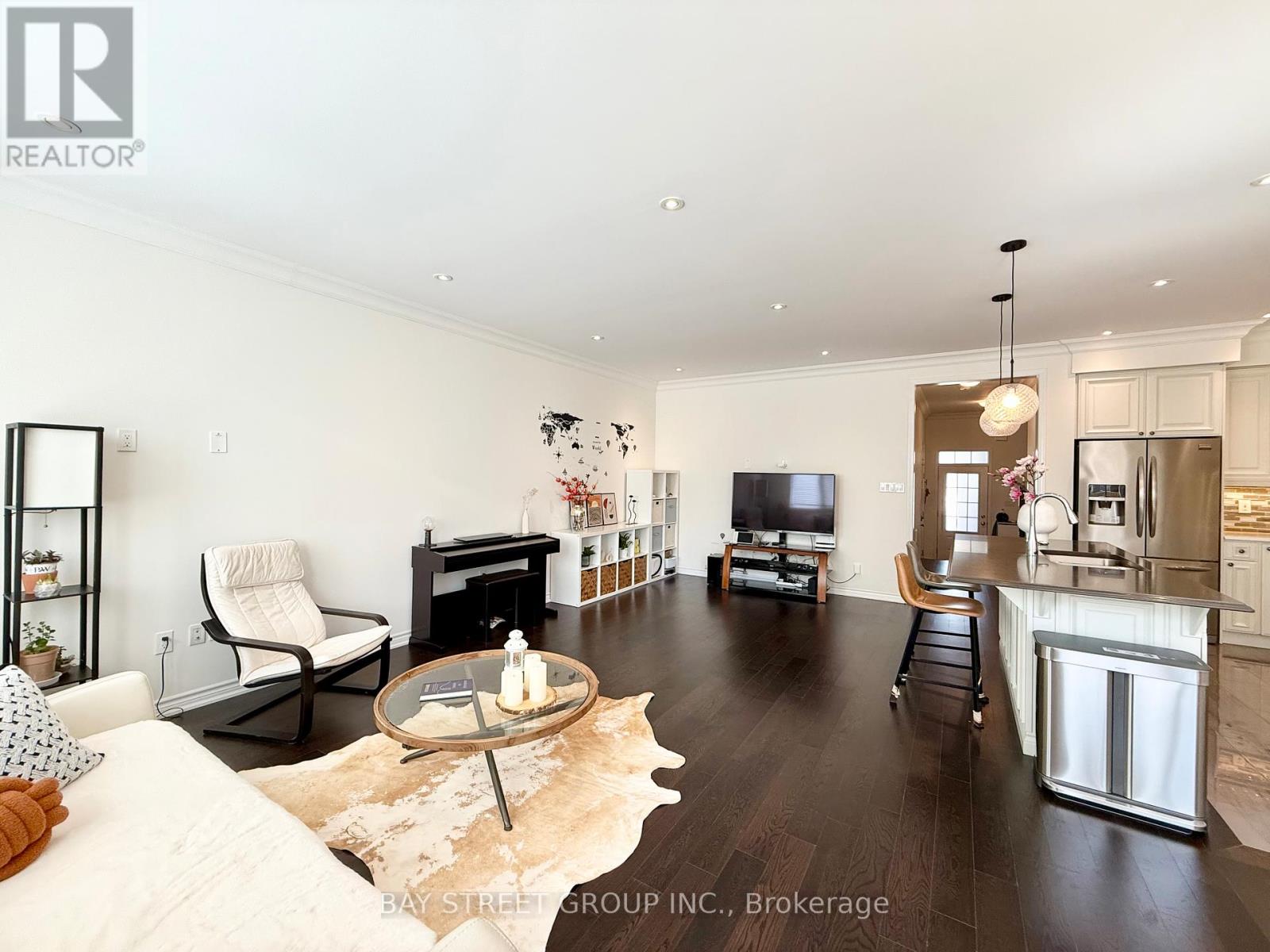4 Bedroom
3 Bathroom
2000 - 2500 sqft
Central Air Conditioning
Forced Air
$1,199,999
Immaculate 4-bedroom townhouse offering style, space, and comfort in a highly desirable location. Soaring 10.5' ceilings in the office and 9' smooth ceilings in the living area enhance the bright, open-concept layout. The main floor features upgraded hardwood flooring, modern pot lights, and a chef-inspired kitchen with a grand island, quartz countertops, upgraded tile, built-in appliances, a gas cooktop, and a separate electrical outlet for a potential electric cooktop. Upstairs, enjoy second-floor laundry and two elegant bathrooms with double vanities at kitchen height, granite counters, and full-height mirrors. The low-maintenance backyard is ideal for family gatherings. Extras include two receptacles for wall-mounted TVs, a garage door opener, and sconce rough-ins. Close to top-rated schools, scenic parks, trails, highways, and everyday amenities. (id:50787)
Property Details
|
MLS® Number
|
W12102313 |
|
Property Type
|
Single Family |
|
Community Name
|
1008 - GO Glenorchy |
|
Amenities Near By
|
Hospital, Park, Schools, Place Of Worship |
|
Community Features
|
Community Centre |
|
Features
|
Guest Suite |
|
Parking Space Total
|
2 |
Building
|
Bathroom Total
|
3 |
|
Bedrooms Above Ground
|
4 |
|
Bedrooms Total
|
4 |
|
Age
|
6 To 15 Years |
|
Appliances
|
Garage Door Opener Remote(s), Cooktop, Dishwasher, Dryer, Garage Door Opener, Hood Fan, Stove, Washer, Window Coverings, Refrigerator |
|
Basement Type
|
Full |
|
Construction Style Attachment
|
Attached |
|
Cooling Type
|
Central Air Conditioning |
|
Exterior Finish
|
Stone, Stucco |
|
Flooring Type
|
Hardwood |
|
Foundation Type
|
Unknown |
|
Half Bath Total
|
1 |
|
Heating Fuel
|
Natural Gas |
|
Heating Type
|
Forced Air |
|
Stories Total
|
2 |
|
Size Interior
|
2000 - 2500 Sqft |
|
Type
|
Row / Townhouse |
|
Utility Water
|
Municipal Water |
Parking
Land
|
Acreage
|
No |
|
Land Amenities
|
Hospital, Park, Schools, Place Of Worship |
|
Sewer
|
Sanitary Sewer |
|
Size Depth
|
89 Ft ,10 In |
|
Size Frontage
|
23 Ft |
|
Size Irregular
|
23 X 89.9 Ft |
|
Size Total Text
|
23 X 89.9 Ft |
Rooms
| Level |
Type |
Length |
Width |
Dimensions |
|
Second Level |
Primary Bedroom |
4.38 m |
3.77 m |
4.38 m x 3.77 m |
|
Second Level |
Bedroom 2 |
3.23 m |
3.39 m |
3.23 m x 3.39 m |
|
Second Level |
Bedroom 3 |
2.59 m |
3.57 m |
2.59 m x 3.57 m |
|
Second Level |
Bedroom 4 |
3.1 m |
2.63 m |
3.1 m x 2.63 m |
|
Main Level |
Kitchen |
6.63 m |
2.87 m |
6.63 m x 2.87 m |
|
Main Level |
Living Room |
6.63 m |
3.75 m |
6.63 m x 3.75 m |
|
Main Level |
Dining Room |
6.63 m |
3.75 m |
6.63 m x 3.75 m |
|
Main Level |
Office |
3.32 m |
2.6 m |
3.32 m x 2.6 m |
https://www.realtor.ca/real-estate/28211635/164-beaveridge-avenue-oakville-go-glenorchy-1008-go-glenorchy





























