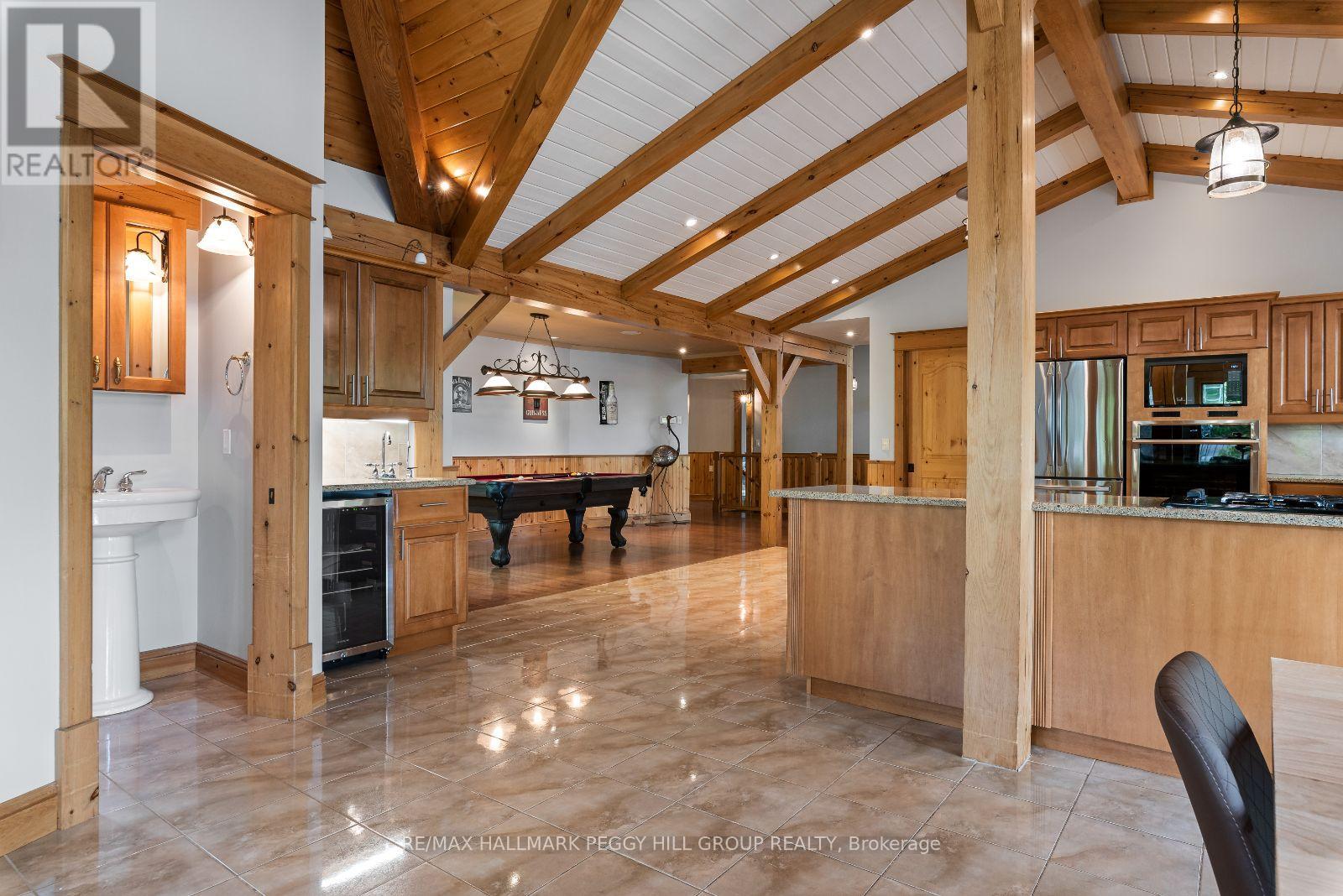5 Bedroom
5 Bathroom
Bungalow
Fireplace
Central Air Conditioning
Radiant Heat
Landscaped
$9,900 Monthly
JAW-DROPPING TURNKEY EXECUTIVE COTTAGE ON STONEY LAKE WITH 200 WATERFRONT, BOATHOUSE, DEEP SWIMMING & BEACH! Custom-built property by renowned Timberline Homes (2005). Set on 1.5 ac of beauty w/nearly 6000 sqft of luxury living space, sleeping up to 16. Located in the Kawarthas, 2 hours from TO. Heated 3-car garage w/paved driveway. Granite retaining wall & gravel road to the water on the north side of the property built to fit a truck if a waterfront building is desired. Level waterfront grass area w/wade-in beach, firepit, & dock w/10 deep clear water swimming. Admire sunsets on the dock! 2 slip wet boathouse w/steel boat lift. 18' ceiling Great Room w/lake views. Chef's dream kitchen w/new app, dining for 16 & billiards table. 5 beds, office, 4.5 baths, 2 bonus rooms, & hot tub overlooking the lake. In-floor radiant heating w/temp control for each room, forced A/C & h/s cable internet. Fully furnished! (id:50787)
Property Details
|
MLS® Number
|
X9283545 |
|
Property Type
|
Single Family |
|
Community Name
|
Rural North Kawartha |
|
Amenities Near By
|
Beach, Marina |
|
Features
|
Wooded Area, Irregular Lot Size, Sloping |
|
Parking Space Total
|
13 |
|
Structure
|
Deck, Patio(s), Boathouse, Boathouse |
|
View Type
|
Lake View, Direct Water View |
|
Water Front Name
|
Stoney |
Building
|
Bathroom Total
|
5 |
|
Bedrooms Above Ground
|
3 |
|
Bedrooms Below Ground
|
2 |
|
Bedrooms Total
|
5 |
|
Amenities
|
Fireplace(s) |
|
Appliances
|
Hot Tub, Central Vacuum, Dryer, Freezer, Garage Door Opener, Microwave, Oven, Range, Refrigerator, Stove, Washer, Window Coverings |
|
Architectural Style
|
Bungalow |
|
Basement Development
|
Finished |
|
Basement Features
|
Walk Out |
|
Basement Type
|
Full (finished) |
|
Construction Style Attachment
|
Detached |
|
Cooling Type
|
Central Air Conditioning |
|
Exterior Finish
|
Wood, Stone |
|
Fire Protection
|
Alarm System |
|
Fireplace Present
|
Yes |
|
Fireplace Total
|
1 |
|
Flooring Type
|
Hardwood, Vinyl |
|
Foundation Type
|
Poured Concrete |
|
Half Bath Total
|
1 |
|
Heating Fuel
|
Propane |
|
Heating Type
|
Radiant Heat |
|
Stories Total
|
1 |
|
Type
|
House |
Parking
Land
|
Access Type
|
Year-round Access, Private Docking |
|
Acreage
|
No |
|
Land Amenities
|
Beach, Marina |
|
Landscape Features
|
Landscaped |
|
Sewer
|
Septic System |
|
Size Frontage
|
1.5 M |
|
Size Irregular
|
1.5 Acre ; Irreg Approx |
|
Size Total Text
|
1.5 Acre ; Irreg Approx|1/2 - 1.99 Acres |
|
Surface Water
|
Lake/pond |
Rooms
| Level |
Type |
Length |
Width |
Dimensions |
|
Basement |
Den |
5.26 m |
3.4 m |
5.26 m x 3.4 m |
|
Basement |
Other |
8.15 m |
5.99 m |
8.15 m x 5.99 m |
|
Basement |
Family Room |
6.38 m |
6.07 m |
6.38 m x 6.07 m |
|
Basement |
Recreational, Games Room |
8.41 m |
6.93 m |
8.41 m x 6.93 m |
|
Basement |
Bedroom 4 |
5.72 m |
4.9 m |
5.72 m x 4.9 m |
|
Basement |
Bedroom 5 |
4.93 m |
4.06 m |
4.93 m x 4.06 m |
|
Main Level |
Dining Room |
3.91 m |
3 m |
3.91 m x 3 m |
|
Main Level |
Great Room |
6.4 m |
6.17 m |
6.4 m x 6.17 m |
|
Main Level |
Primary Bedroom |
4.88 m |
4.27 m |
4.88 m x 4.27 m |
|
Main Level |
Bedroom 2 |
5.66 m |
3 m |
5.66 m x 3 m |
|
Main Level |
Bedroom 3 |
4.83 m |
3.63 m |
4.83 m x 3.63 m |
Utilities
https://www.realtor.ca/real-estate/27344783/1634-northeys-bay-road-north-kawartha-rural-north-kawartha


































