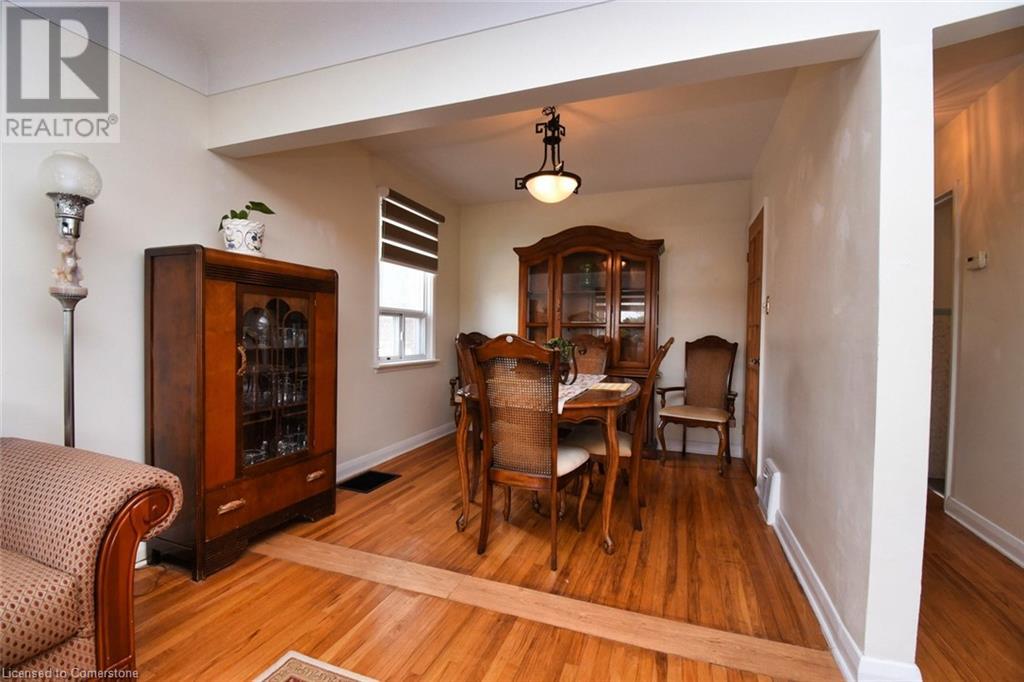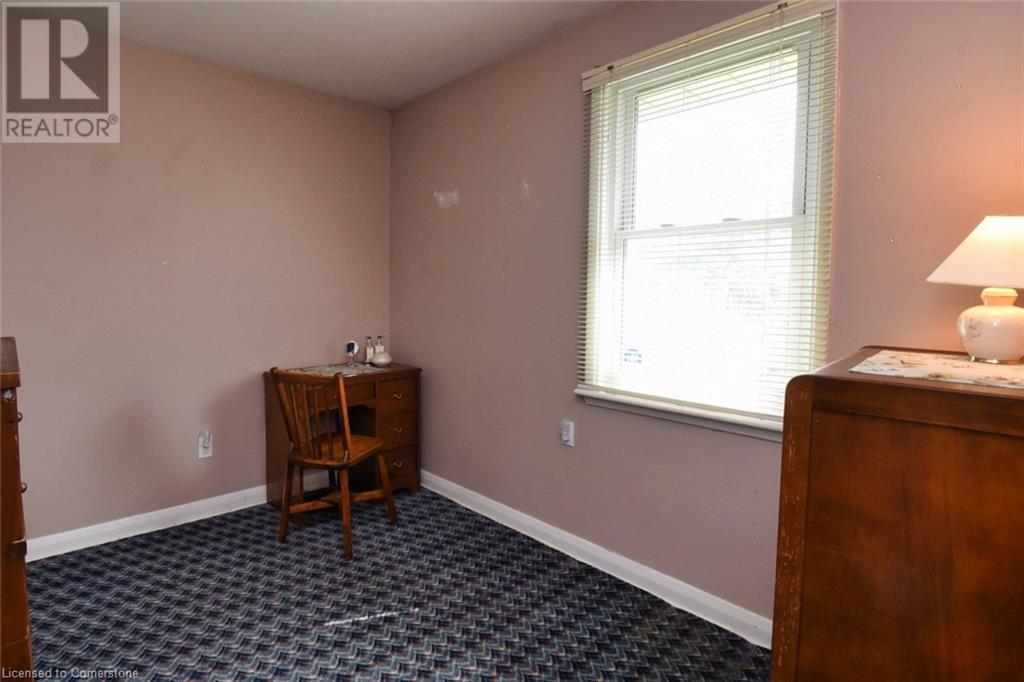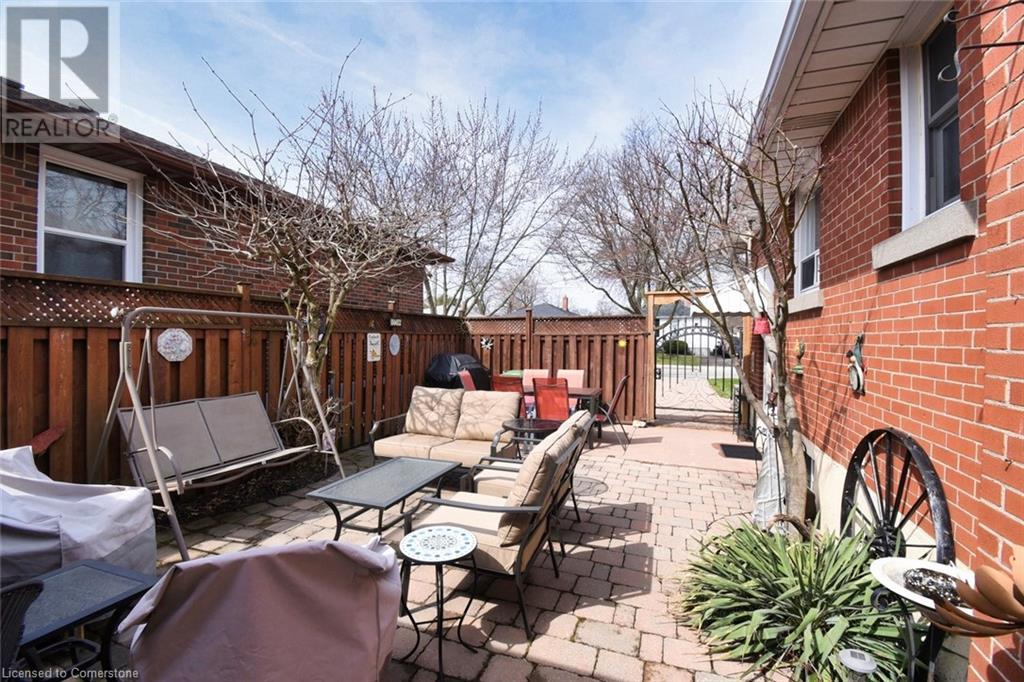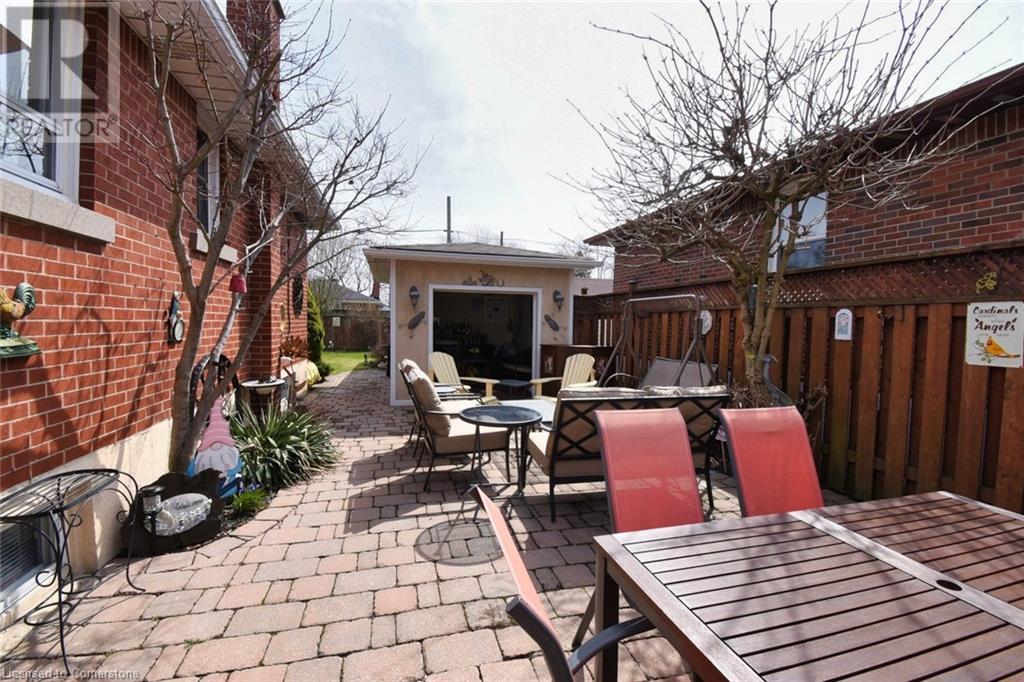3 Bedroom
2 Bathroom
880 sqft
Bungalow
Central Air Conditioning
Forced Air
$629,900
Welcome to 163 East 45th Street! Lovely brick bungalow sitting on a 47 x 100 foot beautifully landscaped lot and garden. This 2 + 1 bedroom home features a picture window in the front room which allows lots of natural light, hardwood and dining area (which could be converted back into a 3rd bedroom). Eat in kitchen boasts ample cabinetry and tile flooring. Spacious 4 piece bath on main floor. Lower level enjoys a big rec room, extra bedroom, 2 piece bath, laundry and lots of storage space! The spectacular detached garage is perfect for man cave or she shed and features hydro, phone line and cable!! Updates include: roof (1/4 roof) 2020, roof (3/4 on house , shed and garage) 2023 and front porch refacing. Perfect for new buyers and young professionals! (id:50787)
Property Details
|
MLS® Number
|
40716767 |
|
Property Type
|
Single Family |
|
Amenities Near By
|
Hospital, Park, Playground, Public Transit, Schools, Shopping |
|
Community Features
|
Quiet Area |
|
Features
|
Sump Pump |
|
Parking Space Total
|
5 |
|
Structure
|
Shed |
Building
|
Bathroom Total
|
2 |
|
Bedrooms Above Ground
|
2 |
|
Bedrooms Below Ground
|
1 |
|
Bedrooms Total
|
3 |
|
Appliances
|
Dishwasher, Dryer, Freezer, Refrigerator, Stove, Washer |
|
Architectural Style
|
Bungalow |
|
Basement Development
|
Finished |
|
Basement Type
|
Full (finished) |
|
Constructed Date
|
1955 |
|
Construction Style Attachment
|
Detached |
|
Cooling Type
|
Central Air Conditioning |
|
Exterior Finish
|
Brick |
|
Half Bath Total
|
1 |
|
Heating Fuel
|
Natural Gas |
|
Heating Type
|
Forced Air |
|
Stories Total
|
1 |
|
Size Interior
|
880 Sqft |
|
Type
|
House |
|
Utility Water
|
Municipal Water |
Parking
Land
|
Access Type
|
Road Access |
|
Acreage
|
No |
|
Land Amenities
|
Hospital, Park, Playground, Public Transit, Schools, Shopping |
|
Sewer
|
Municipal Sewage System |
|
Size Depth
|
100 Ft |
|
Size Frontage
|
47 Ft |
|
Size Total Text
|
Under 1/2 Acre |
|
Zoning Description
|
C |
Rooms
| Level |
Type |
Length |
Width |
Dimensions |
|
Lower Level |
Utility Room |
|
|
11'10'' x 13'1'' |
|
Lower Level |
Laundry Room |
|
|
11'1'' x 7'8'' |
|
Lower Level |
2pc Bathroom |
|
|
3'9'' x 5'6'' |
|
Lower Level |
Bedroom |
|
|
10'11'' x 10'5'' |
|
Lower Level |
Recreation Room |
|
|
22'1'' x 10'11'' |
|
Main Level |
4pc Bathroom |
|
|
10'4'' x 5'0'' |
|
Main Level |
Bedroom |
|
|
12'9'' x 8'0'' |
|
Main Level |
Primary Bedroom |
|
|
10'8'' x 10'6'' |
|
Main Level |
Foyer |
|
|
6'6'' x 3'9'' |
|
Main Level |
Kitchen |
|
|
10'8'' x 12'1'' |
|
Main Level |
Dining Room |
|
|
9'5'' x 9'5'' |
|
Main Level |
Living Room |
|
|
13'0'' x 12'8'' |
https://www.realtor.ca/real-estate/28174271/163-east-45th-street-hamilton





































