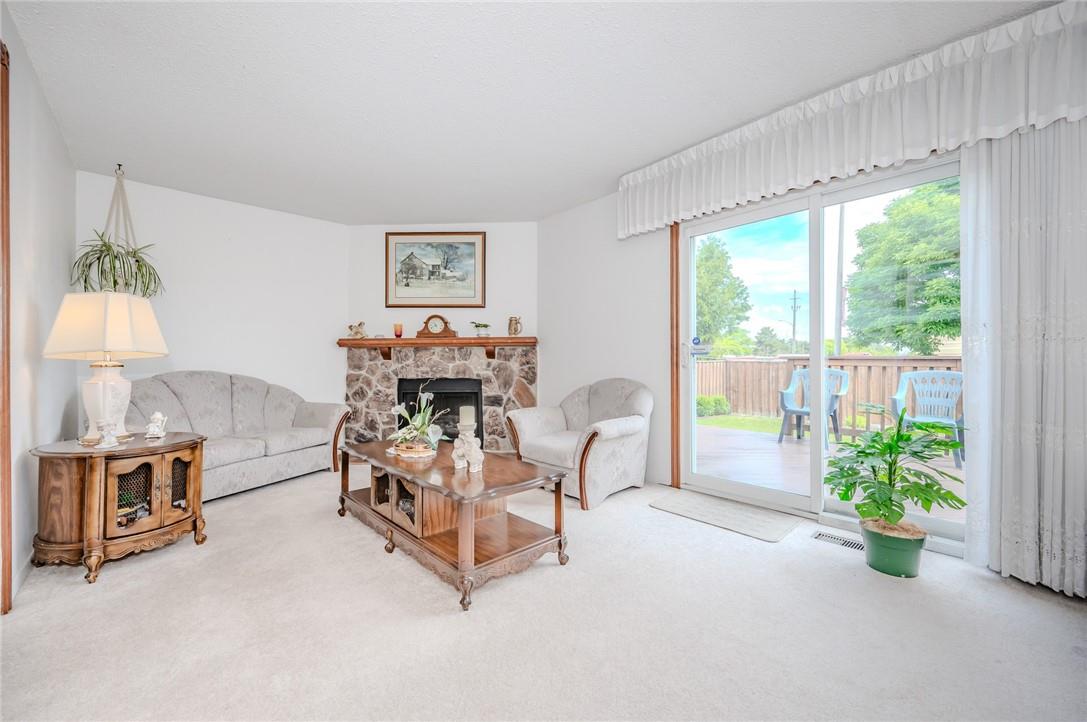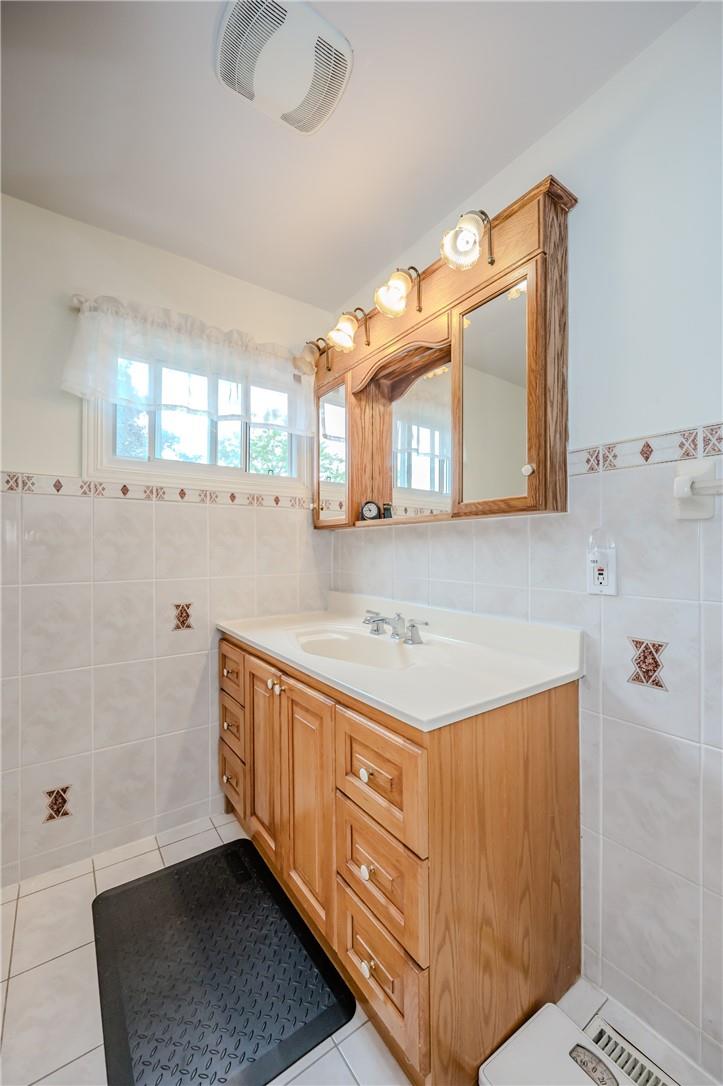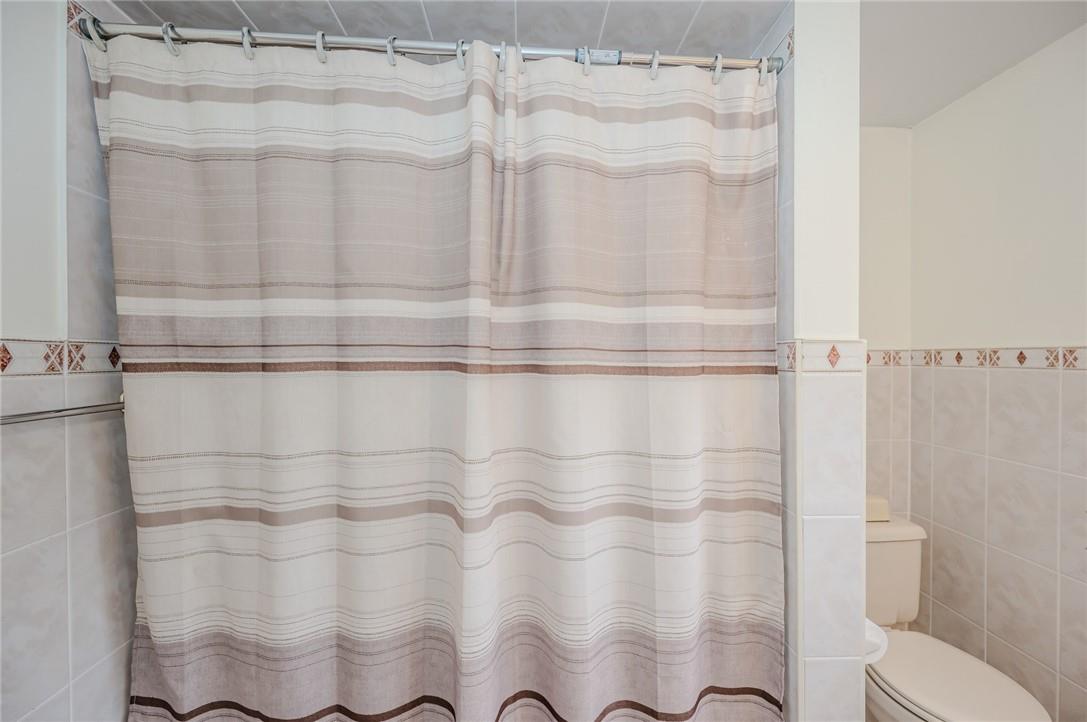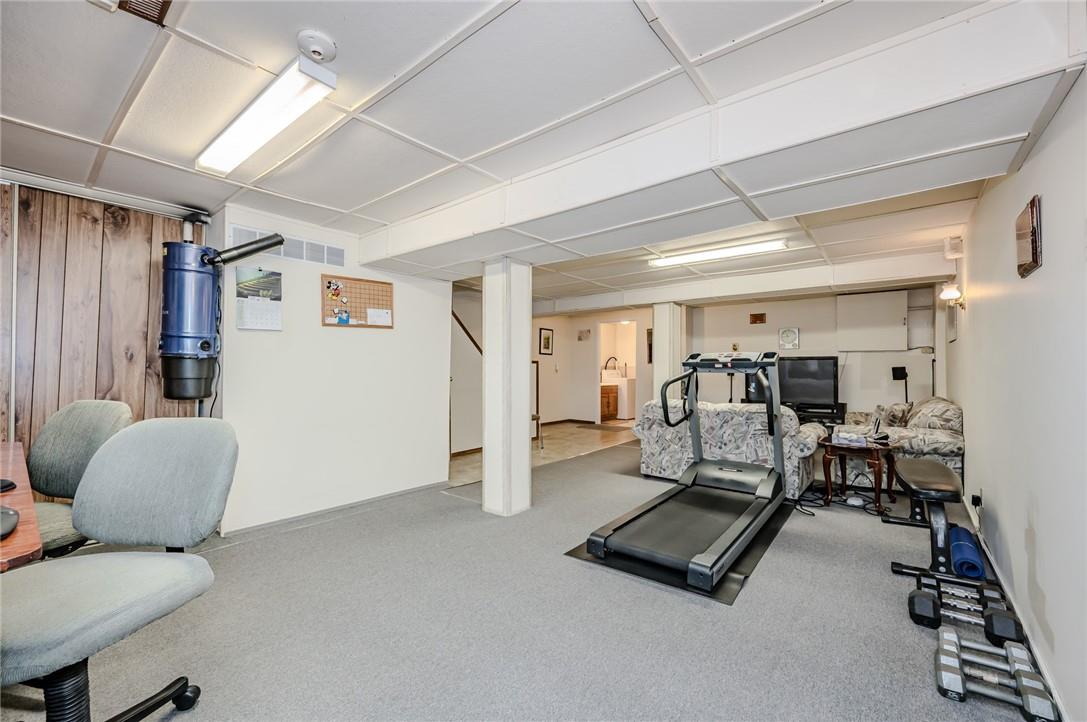289-597-1980
infolivingplus@gmail.com
163 Briarwood Avenue Toronto, Ontario M9W 6C9
3 Bedroom
3 Bathroom
1356 sqft
2 Level
Fireplace
Central Air Conditioning
Forced Air
$999,988
Just steps away from Humber College and Toronto Transit (including Mississauga and Brampton Transit), this location is a commuter's dream and an academic haven. Imagine weekend strolls to the nearby parks or enjoying easy access to Hwy 427/407 for quick getaways. Whether you're a young family looking for a vibrant community or an investor eyeing a high-demand rental location, this home has it all. Don’t miss out on making this fantastic property yours. (id:50787)
Property Details
| MLS® Number | H4196739 |
| Property Type | Single Family |
| Amenities Near By | Public Transit, Schools |
| Equipment Type | Water Heater |
| Features | Double Width Or More Driveway, Paved Driveway |
| Parking Space Total | 3 |
| Rental Equipment Type | Water Heater |
Building
| Bathroom Total | 3 |
| Bedrooms Above Ground | 3 |
| Bedrooms Total | 3 |
| Appliances | Dishwasher, Refrigerator, Stove |
| Architectural Style | 2 Level |
| Basement Development | Finished |
| Basement Type | Full (finished) |
| Construction Style Attachment | Detached |
| Cooling Type | Central Air Conditioning |
| Exterior Finish | Aluminum Siding, Brick |
| Fireplace Fuel | Wood |
| Fireplace Present | Yes |
| Fireplace Type | Other - See Remarks |
| Foundation Type | Block |
| Half Bath Total | 1 |
| Heating Fuel | Natural Gas |
| Heating Type | Forced Air |
| Stories Total | 2 |
| Size Exterior | 1356 Sqft |
| Size Interior | 1356 Sqft |
| Type | House |
| Utility Water | Municipal Water |
Parking
| Attached Garage |
Land
| Acreage | No |
| Land Amenities | Public Transit, Schools |
| Sewer | Municipal Sewage System |
| Size Depth | 99 Ft |
| Size Frontage | 25 Ft |
| Size Irregular | 25 X 99 |
| Size Total Text | 25 X 99|under 1/2 Acre |
Rooms
| Level | Type | Length | Width | Dimensions |
|---|---|---|---|---|
| Second Level | 4pc Bathroom | Measurements not available | ||
| Second Level | Bedroom | 9' 1'' x 8' 10'' | ||
| Second Level | Bedroom | 10' '' x 12' 7'' | ||
| Second Level | Primary Bedroom | 11' 10'' x 14' 6'' | ||
| Basement | Recreation Room | 28' 2'' x 18' 10'' | ||
| Basement | 3pc Bathroom | Measurements not available | ||
| Ground Level | 2pc Bathroom | Measurements not available | ||
| Ground Level | Eat In Kitchen | 12' 4'' x 8' 1'' | ||
| Ground Level | Living Room | 19' 5'' x 11' 1'' | ||
| Ground Level | Dining Room | 12' 4'' x 8' 11'' |
https://www.realtor.ca/real-estate/27040067/163-briarwood-avenue-toronto





































