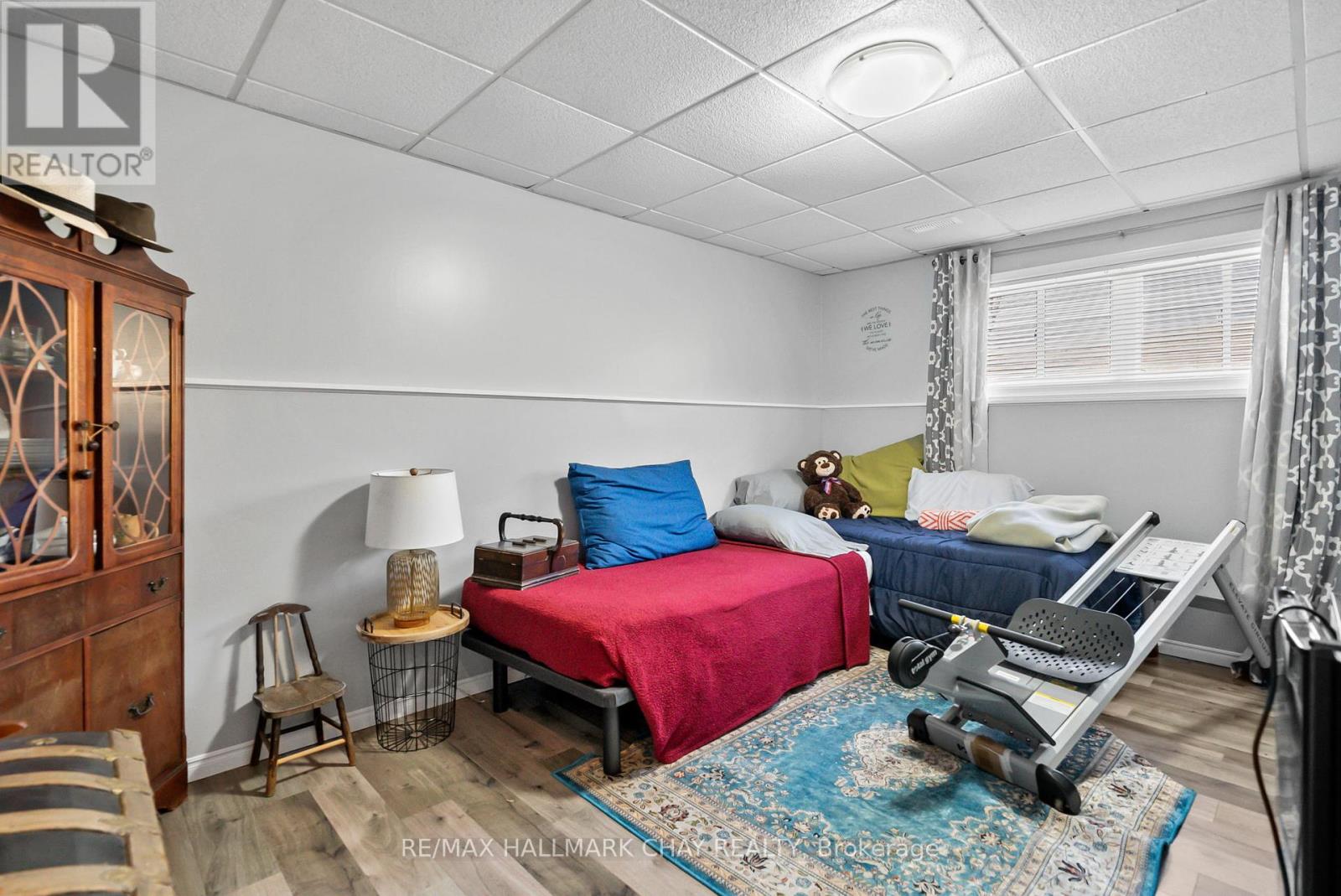5 Bedroom
2 Bathroom
1100 - 1500 sqft
Raised Bungalow
Fireplace
Central Air Conditioning
Forced Air
Landscaped
$949,900
Immaculate Raised Bungalow with In-Law Potential Located Minutes to the Heart of Millbrook. Welcome to 1620 County Rd 21, a beautifully maintained home in one of the most desirable areas. Situated on a 125FT x 180 FT lot, this home boasts lots of natural light, open concept living, dining and kitchen on main floor - ideal for hosting gatherings and entertaining. Three Bedrooms Up and Two Bedrooms Down, 2 Full Bathrooms. Downstairs, the fully finished basement offers excellent in-law suite potential or a multi-generational home, with a separate entrance, eat-in kitchen, and family room with fireplace. The sunroom provides a cozy, year-round retreat to enjoy the surrounding views. You will not want to miss this opportunity! (id:50787)
Property Details
|
MLS® Number
|
X12069192 |
|
Property Type
|
Single Family |
|
Community Name
|
Cavan Twp |
|
Equipment Type
|
Water Heater |
|
Features
|
In-law Suite |
|
Parking Space Total
|
10 |
|
Rental Equipment Type
|
Water Heater |
Building
|
Bathroom Total
|
2 |
|
Bedrooms Above Ground
|
3 |
|
Bedrooms Below Ground
|
2 |
|
Bedrooms Total
|
5 |
|
Appliances
|
Dishwasher, Dryer, Microwave, Stove, Washer, Refrigerator |
|
Architectural Style
|
Raised Bungalow |
|
Basement Development
|
Finished |
|
Basement Features
|
Separate Entrance |
|
Basement Type
|
N/a (finished) |
|
Construction Style Attachment
|
Detached |
|
Cooling Type
|
Central Air Conditioning |
|
Exterior Finish
|
Brick |
|
Fireplace Present
|
Yes |
|
Fireplace Type
|
Woodstove |
|
Foundation Type
|
Block |
|
Heating Fuel
|
Electric |
|
Heating Type
|
Forced Air |
|
Stories Total
|
1 |
|
Size Interior
|
1100 - 1500 Sqft |
|
Type
|
House |
Parking
Land
|
Acreage
|
No |
|
Landscape Features
|
Landscaped |
|
Sewer
|
Septic System |
|
Size Depth
|
180 Ft ,1 In |
|
Size Frontage
|
125 Ft ,1 In |
|
Size Irregular
|
125.1 X 180.1 Ft |
|
Size Total Text
|
125.1 X 180.1 Ft |
Rooms
| Level |
Type |
Length |
Width |
Dimensions |
|
Basement |
Kitchen |
3.9 m |
4.25 m |
3.9 m x 4.25 m |
|
Basement |
Family Room |
4.26 m |
4.25 m |
4.26 m x 4.25 m |
|
Basement |
Sunroom |
3.1 m |
3.92 m |
3.1 m x 3.92 m |
|
Basement |
Bedroom |
3.16 m |
4.56 m |
3.16 m x 4.56 m |
|
Basement |
Bedroom 2 |
4.16 m |
4.55 m |
4.16 m x 4.55 m |
|
Basement |
Laundry Room |
4.16 m |
1.85 m |
4.16 m x 1.85 m |
|
Main Level |
Dining Room |
3.89 m |
3.17 m |
3.89 m x 3.17 m |
|
Main Level |
Living Room |
4.28 m |
6.1 m |
4.28 m x 6.1 m |
|
Main Level |
Kitchen |
3.88 m |
3.21 m |
3.88 m x 3.21 m |
|
Main Level |
Bedroom |
3.88 m |
4.95 m |
3.88 m x 4.95 m |
|
Main Level |
Bedroom 2 |
4.18 m |
3.24 m |
4.18 m x 3.24 m |
|
Main Level |
Bedroom 3 |
3.12 m |
3.37 m |
3.12 m x 3.37 m |
|
In Between |
Foyer |
2.4 m |
5.16 m |
2.4 m x 5.16 m |
https://www.realtor.ca/real-estate/28136512/1620-county-21-road-cavan-monaghan-cavan-twp-cavan-twp




































