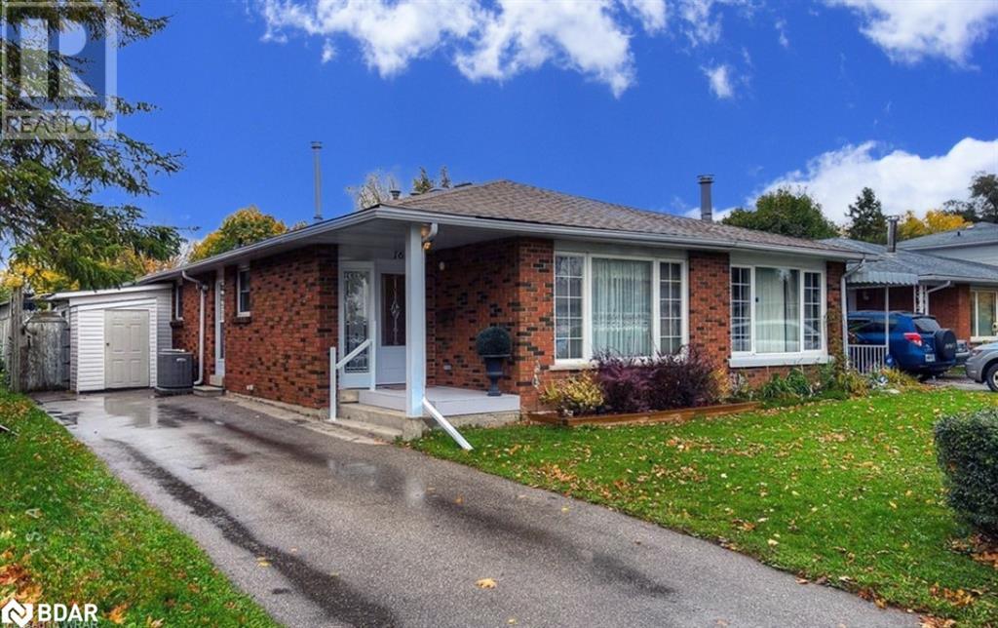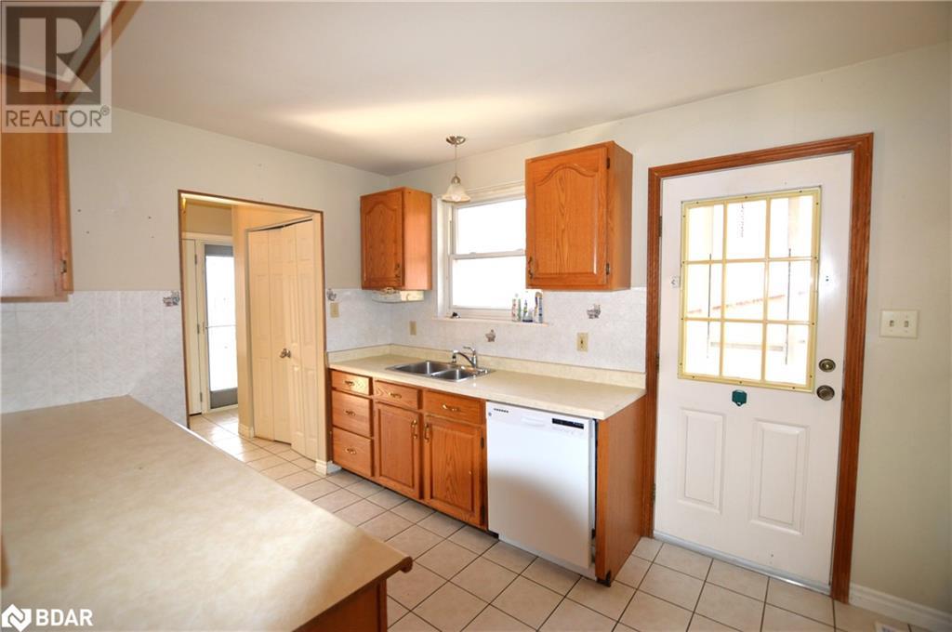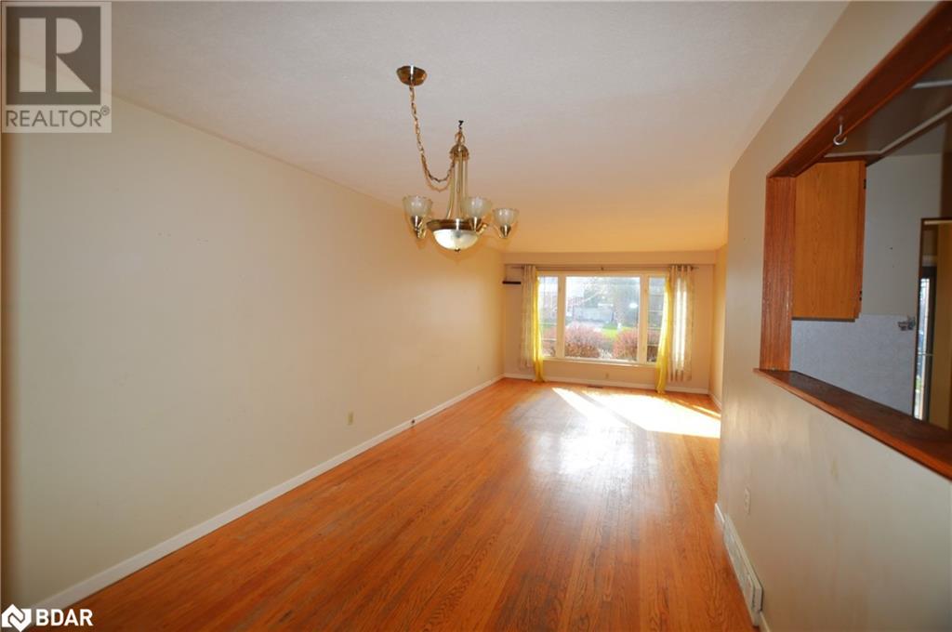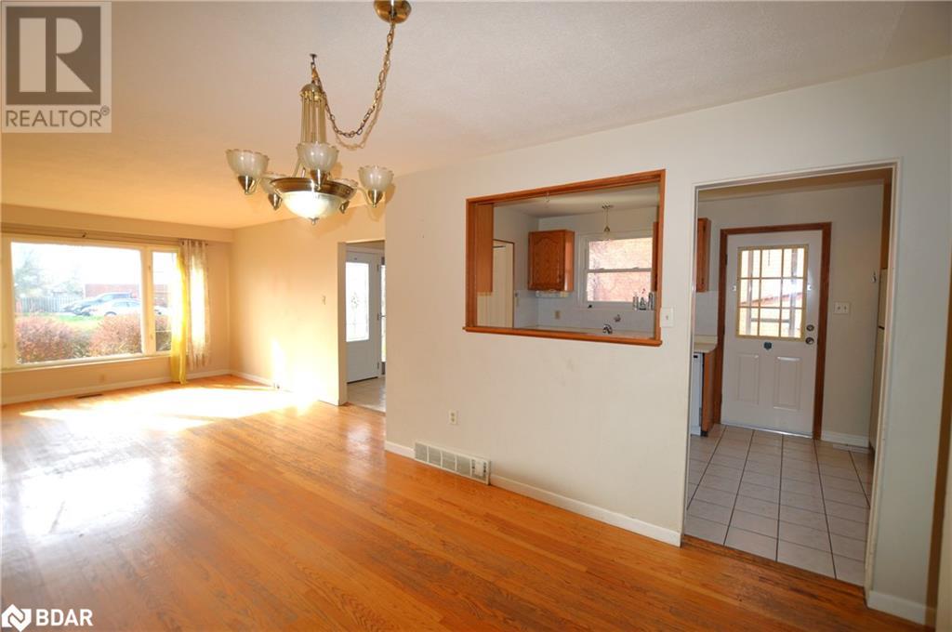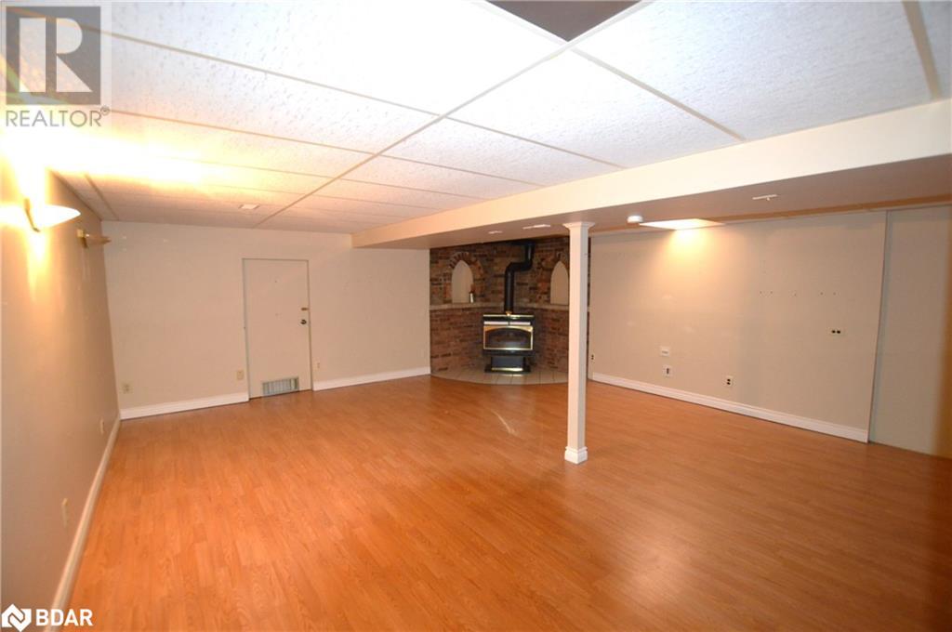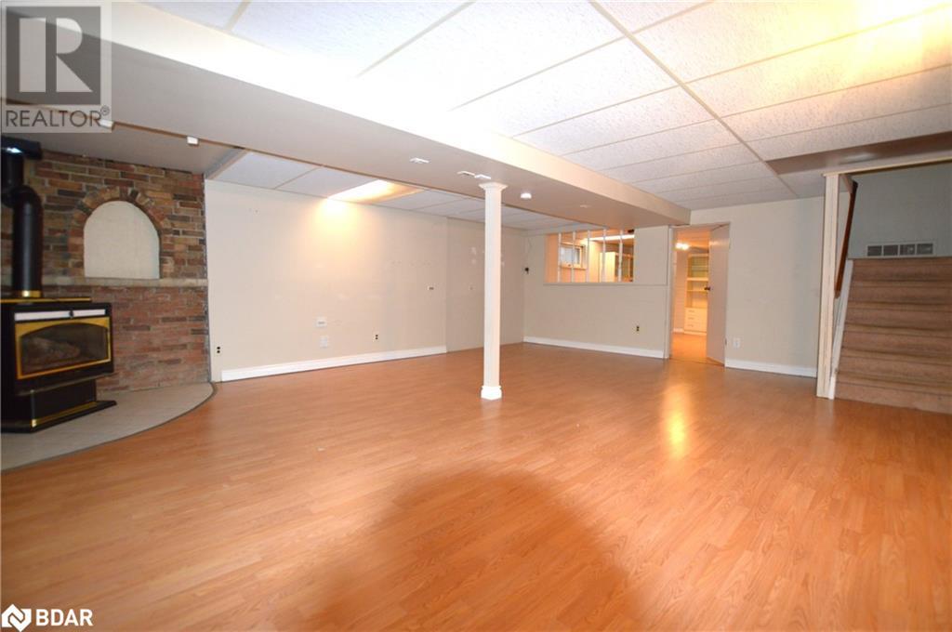3 Bedroom
2 Bathroom
1966
Bungalow
Central Air Conditioning
Forced Air
$600,000
Welcome to your future home in the sought-after Victoria Hills neighborhood! This charming semi-detached bungalow offers 3-bedrooms, 2 bathrooms, and a spacious layout spanning over 1900 sq ft of living space, combining the upper and lower levels, providing ample room for your family to grow and thrive. As you step inside, you'll immediately notice the potential this home holds. The main level features a cozy living area, perfect for relaxing evenings with loved ones. The bright kitchen overlooks the dining room, with an additional side door to the exterior. Venture downstairs to discover the large finished basement, ideal for entertaining guests or creating a versatile space to suit your lifestyle needs. A convenient cold room provides additional storage space for your belongings. Situated in a great neighborhood, you'll enjoy the peace and tranquility of Victoria Hills while still being close to all amenities and conveniences. With parking for up to 3 cars, you'll never have to worry about finding space for your vehicles. Key updates include a furnace installed in 2015 and a roof replaced in 2013, offering peace of mind for years to come. While the home could benefit from some cosmetic updating, it presents a fantastic opportunity to add your personal touches and make it truly your own. Don't miss out on this wonderful opportunity to create your dream home in one of Victoria Hills' most desirable locations. Schedule your viewing today and start envisioning the possibilities! (id:50787)
Property Details
|
MLS® Number
|
40577616 |
|
Property Type
|
Single Family |
|
Amenities Near By
|
Park, Playground, Public Transit, Schools, Shopping |
|
Parking Space Total
|
3 |
Building
|
Bathroom Total
|
2 |
|
Bedrooms Above Ground
|
3 |
|
Bedrooms Total
|
3 |
|
Appliances
|
Dishwasher, Dryer, Refrigerator, Stove, Washer, Hood Fan, Window Coverings |
|
Architectural Style
|
Bungalow |
|
Basement Development
|
Finished |
|
Basement Type
|
Full (finished) |
|
Construction Style Attachment
|
Semi-detached |
|
Cooling Type
|
Central Air Conditioning |
|
Exterior Finish
|
Brick |
|
Foundation Type
|
Block |
|
Half Bath Total
|
1 |
|
Heating Fuel
|
Natural Gas |
|
Heating Type
|
Forced Air |
|
Stories Total
|
1 |
|
Size Interior
|
1966 |
|
Type
|
House |
|
Utility Water
|
Municipal Water |
Land
|
Acreage
|
No |
|
Land Amenities
|
Park, Playground, Public Transit, Schools, Shopping |
|
Sewer
|
Municipal Sewage System |
|
Size Depth
|
104 Ft |
|
Size Frontage
|
30 Ft |
|
Size Total Text
|
Under 1/2 Acre |
|
Zoning Description
|
R1 |
Rooms
| Level |
Type |
Length |
Width |
Dimensions |
|
Basement |
Cold Room |
|
|
Measurements not available |
|
Basement |
2pc Bathroom |
|
|
Measurements not available |
|
Basement |
Workshop |
|
|
10'6'' x 10'3'' |
|
Basement |
Laundry Room |
|
|
10'3'' x 8' |
|
Basement |
Bonus Room |
|
|
15'3'' x 13'1'' |
|
Basement |
Recreation Room |
|
|
22'5'' x 18'2'' |
|
Main Level |
4pc Bathroom |
|
|
Measurements not available |
|
Main Level |
Bedroom |
|
|
9'5'' x 8'3'' |
|
Main Level |
Bedroom |
|
|
11'0'' x 8'3'' |
|
Main Level |
Primary Bedroom |
|
|
11'0'' x 11'0'' |
|
Main Level |
Dining Room |
|
|
11'0'' x 10'0'' |
|
Main Level |
Living Room |
|
|
15'8'' x 12'3'' |
|
Main Level |
Kitchen |
|
|
14'3'' x 8'3'' |
https://www.realtor.ca/real-estate/26798955/162-mooregate-crescent-kitchener

