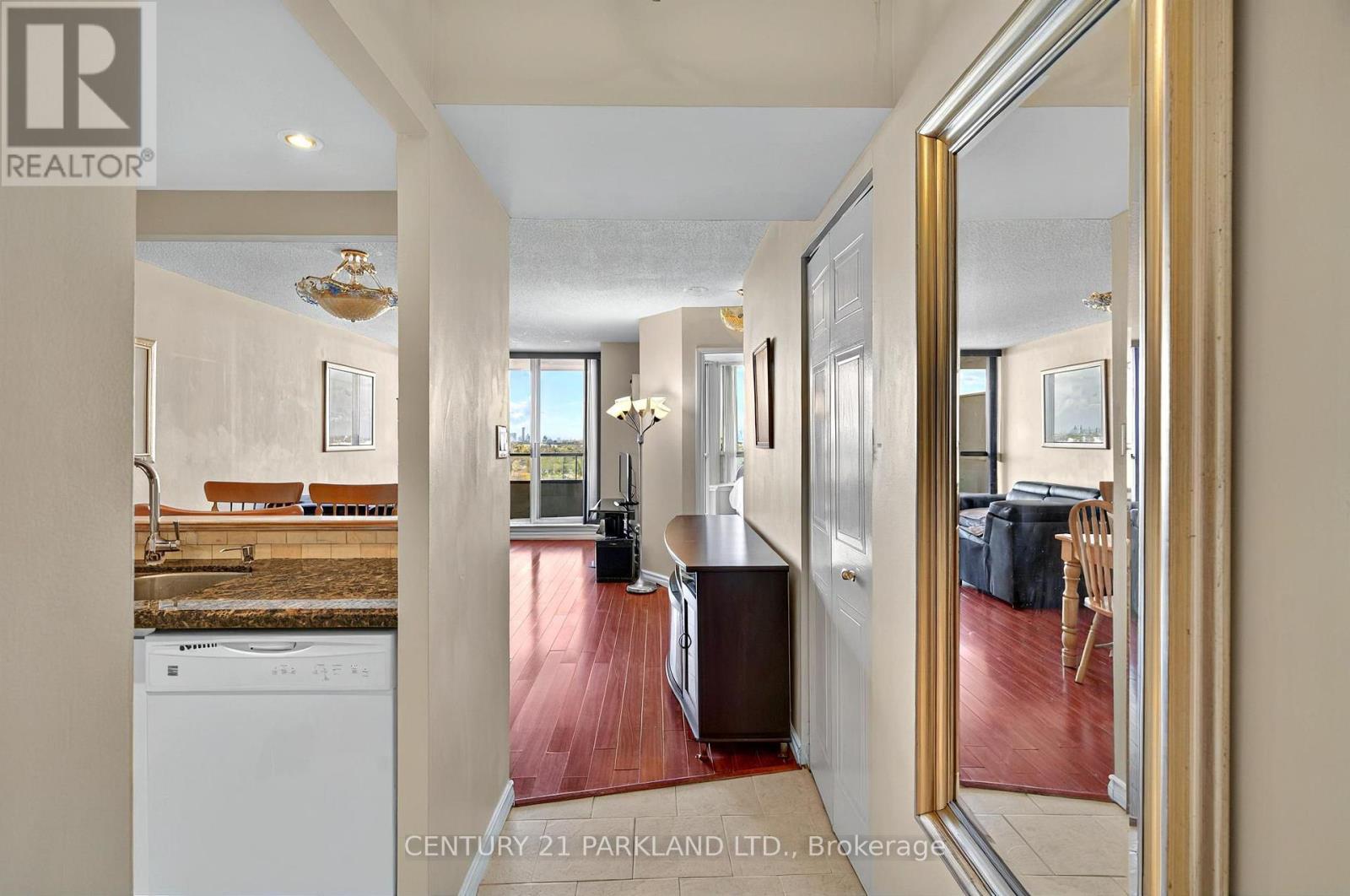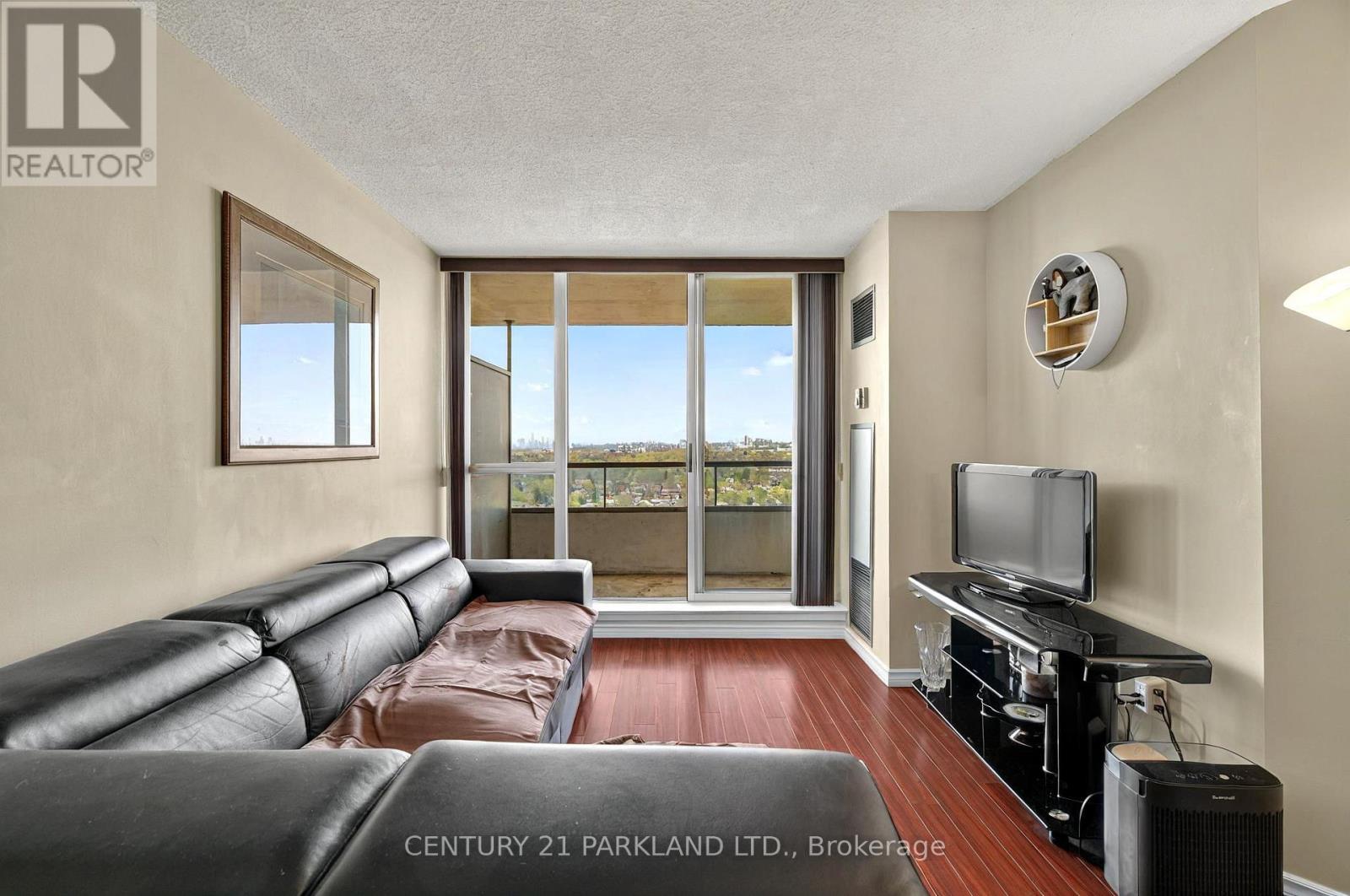289-597-1980
infolivingplus@gmail.com
1617 - 5 Greystone Walk Drive Toronto (Kennedy Park), Ontario M1K 5J5
1 Bedroom
1 Bathroom
600 - 699 sqft
Central Air Conditioning
Forced Air
$420,000Maintenance, Heat, Water, Electricity, Common Area Maintenance, Parking, Insurance
$531 Monthly
Maintenance, Heat, Water, Electricity, Common Area Maintenance, Parking, Insurance
$531 MonthlyThis Unit Boasts Unobstructed Panoramic Views Of Toronto, Includes All 3 Utilities And Is A Pet Friendly Unit! Ensuite Laundry For Your Convenience And A Large Breakfast Bar To Complement Your Spacious Kitchen. It Is Conveniently Located Close To Shopping Plaza, Ttc And Scarborough Go Station. Amenities Include A Gym, Squash Courts, Tennis Courts, A Billiards Room, Indoor Pool, And A Massive Private Rooftop Garden. Spacious unit offering an open concept living space and Dining Space. Greystone Walk is a very well managed building with 24 hour security gatehouse. (id:50787)
Property Details
| MLS® Number | E12133460 |
| Property Type | Single Family |
| Community Name | Kennedy Park |
| Community Features | Pet Restrictions |
| Features | Balcony |
| Parking Space Total | 1 |
Building
| Bathroom Total | 1 |
| Bedrooms Above Ground | 1 |
| Bedrooms Total | 1 |
| Appliances | Dishwasher, Dryer, Stove, Washer, Refrigerator |
| Cooling Type | Central Air Conditioning |
| Exterior Finish | Brick, Concrete |
| Heating Fuel | Natural Gas |
| Heating Type | Forced Air |
| Size Interior | 600 - 699 Sqft |
| Type | Apartment |
Parking
| Underground | |
| Garage |
Land
| Acreage | No |
| Zoning Description | Ra(au41.7*326) |
Rooms
| Level | Type | Length | Width | Dimensions |
|---|---|---|---|---|
| Main Level | Living Room | 5.7957 m | 3.05 m | 5.7957 m x 3.05 m |
| Main Level | Dining Room | 5.79 m | 3.05 m | 5.79 m x 3.05 m |
| Main Level | Kitchen | 2.8 m | 2.49 m | 2.8 m x 2.49 m |
| Main Level | Primary Bedroom | 4.21 m | 3.05 m | 4.21 m x 3.05 m |





























