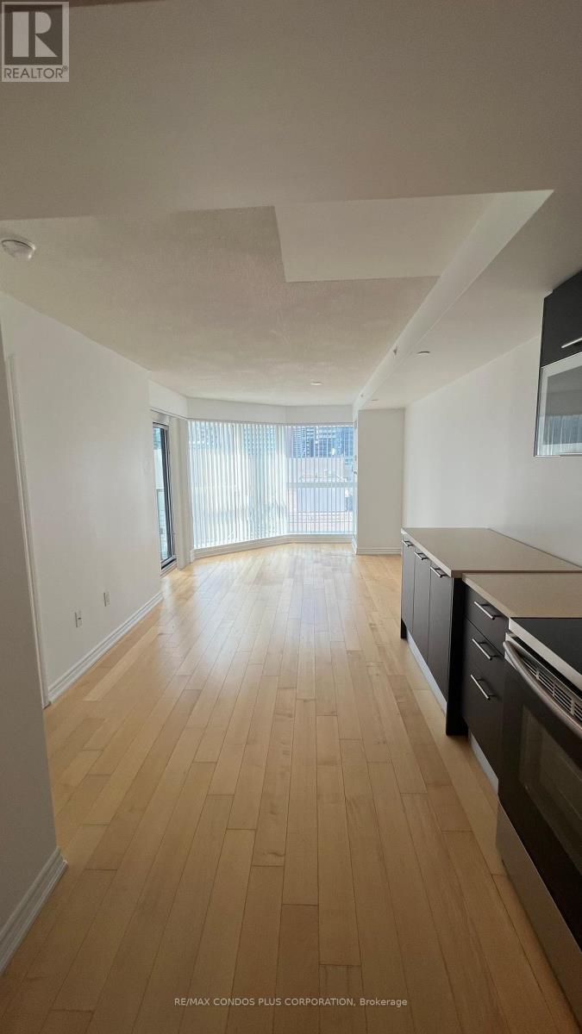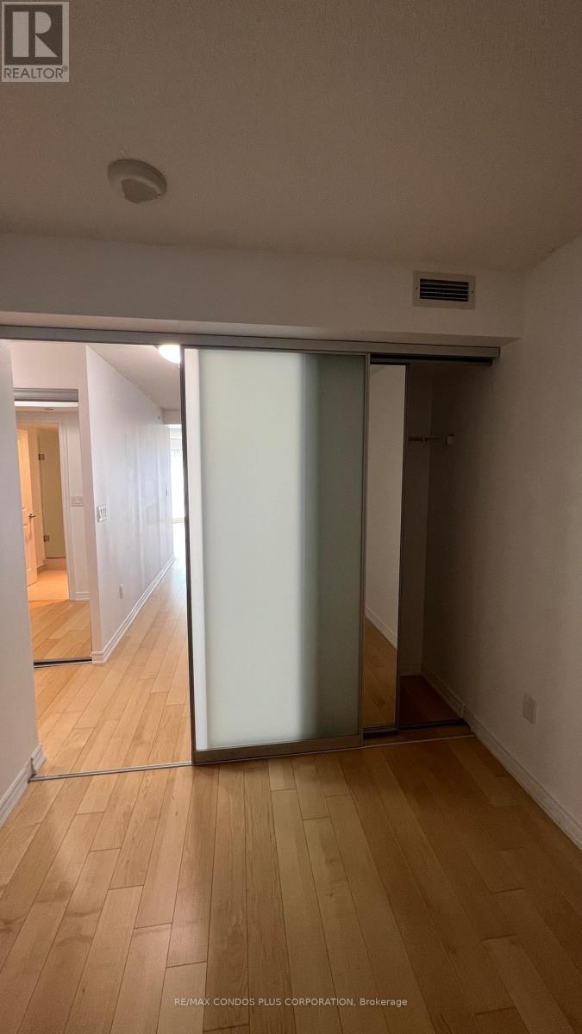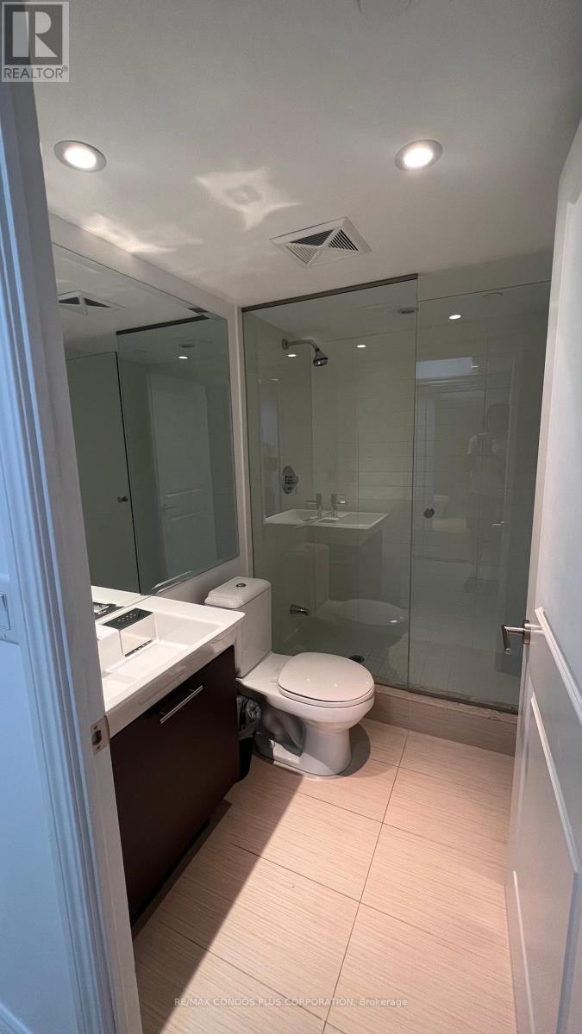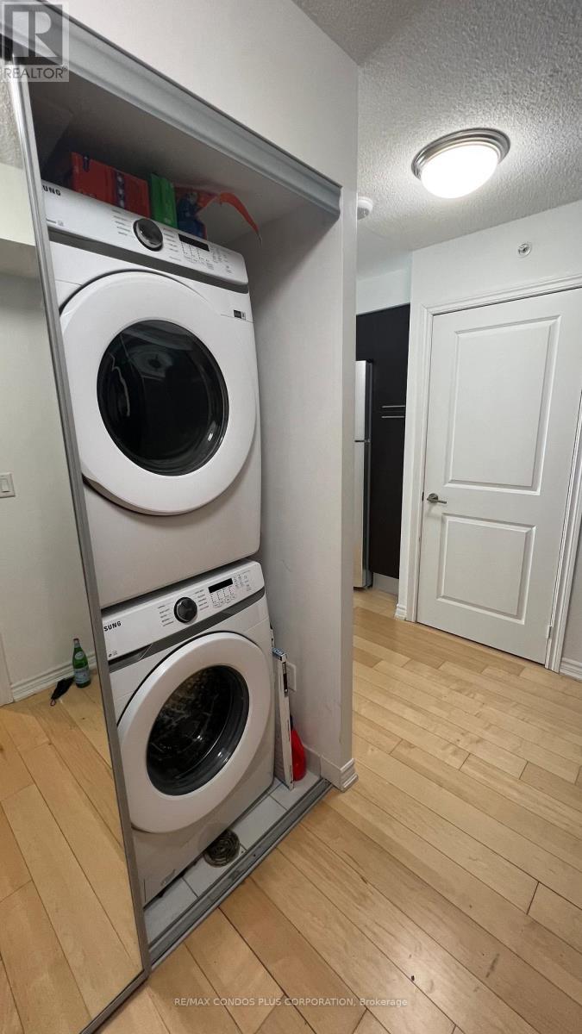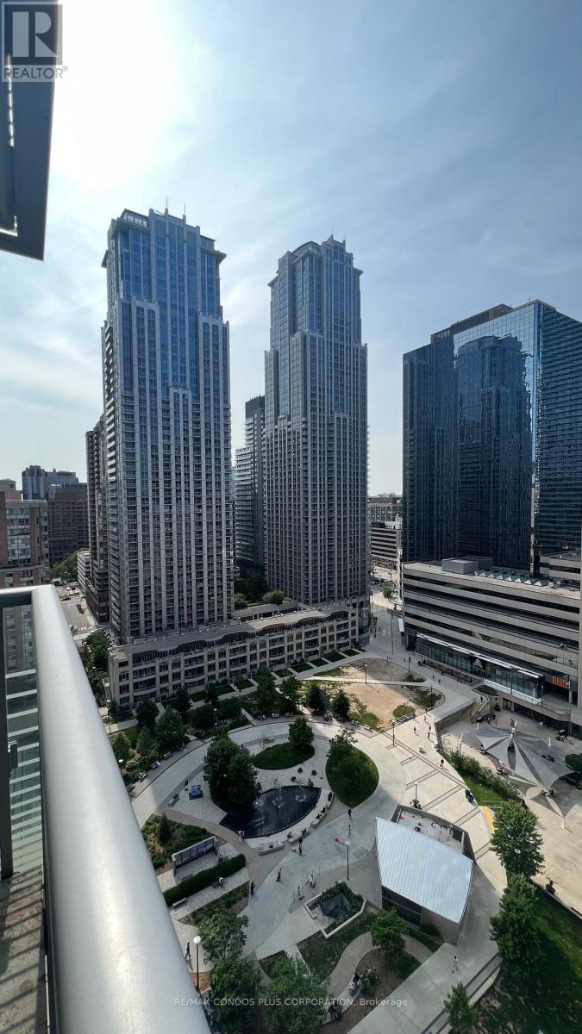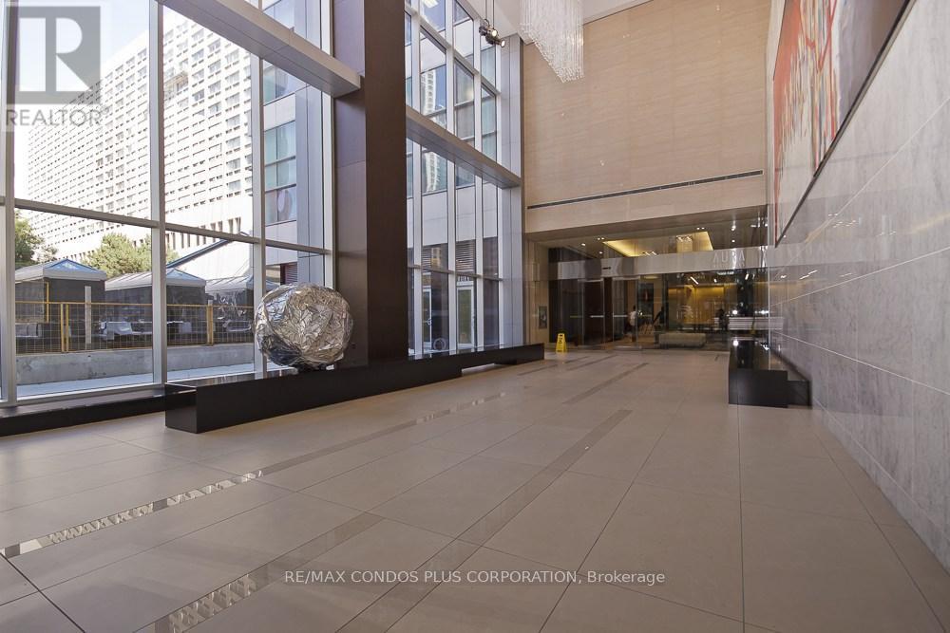2 Bedroom
2 Bathroom
700 - 799 sqft
Central Air Conditioning
Forced Air
$3,200 Monthly
Bright & Spacious 2-Bed, 2-Bath Condo In Iconic Aura At College Park! This Beautifully Maintained Unit Features A Functional Split-Bedroom Layout With Floor-To-Ceiling Windows, Laminate Flooring Throughout, And A Bright North-Facing View From The Open Balcony. The Open-Concept Kitchen Includes A Centre Island And Has Been Freshly Painted For A Move-In Ready Feel. Enjoy Direct Indoor Access To College Subway Station And Underground Shopping. Steps To Dundas Square, Financial & Entertainment Districts, U Of T, TMU, Restaurants, And More. World-Class Amenities: 24-Hour Security, Expansive Gym, Rooftop Terrace, Party & Billiards Rooms, Guest Suites, And More! Includes 1 Parking Spot. (id:50787)
Property Details
|
MLS® Number
|
C12159472 |
|
Property Type
|
Single Family |
|
Community Name
|
Bay Street Corridor |
|
Community Features
|
Pets Not Allowed |
|
Features
|
Balcony, Carpet Free |
|
Parking Space Total
|
1 |
Building
|
Bathroom Total
|
2 |
|
Bedrooms Above Ground
|
2 |
|
Bedrooms Total
|
2 |
|
Age
|
New Building |
|
Amenities
|
Security/concierge, Exercise Centre, Recreation Centre |
|
Appliances
|
Dishwasher, Dryer, Microwave, Stove, Washer, Window Coverings, Refrigerator |
|
Cooling Type
|
Central Air Conditioning |
|
Exterior Finish
|
Concrete |
|
Flooring Type
|
Wood |
|
Heating Fuel
|
Natural Gas |
|
Heating Type
|
Forced Air |
|
Size Interior
|
700 - 799 Sqft |
|
Type
|
Apartment |
Parking
Land
Rooms
| Level |
Type |
Length |
Width |
Dimensions |
|
Main Level |
Living Room |
9.33 m |
3.05 m |
9.33 m x 3.05 m |
|
Main Level |
Dining Room |
9.33 m |
3.05 m |
9.33 m x 3.05 m |
|
Main Level |
Primary Bedroom |
3.05 m |
3.05 m |
3.05 m x 3.05 m |
|
Main Level |
Bedroom 2 |
2.93 m |
2.44 m |
2.93 m x 2.44 m |
https://www.realtor.ca/real-estate/28336571/1616-386-yonge-street-toronto-bay-street-corridor-bay-street-corridor

