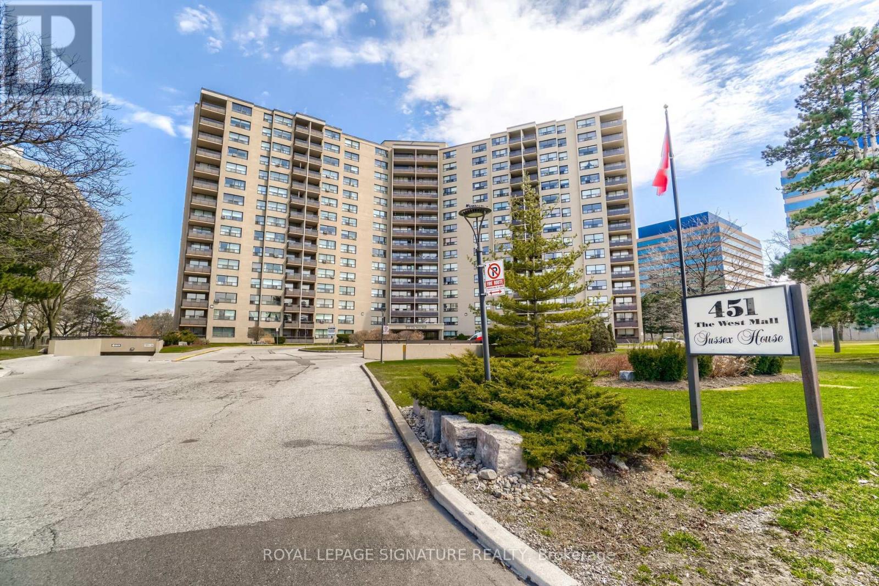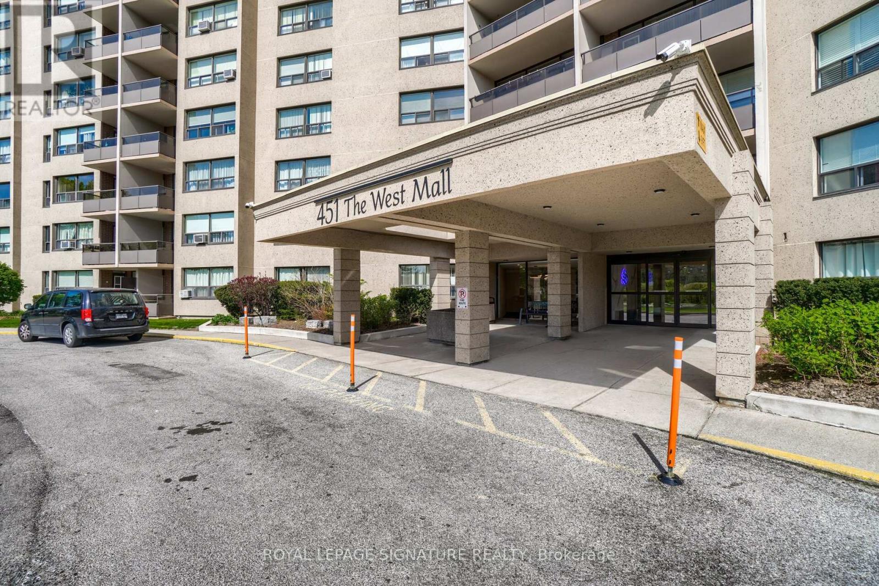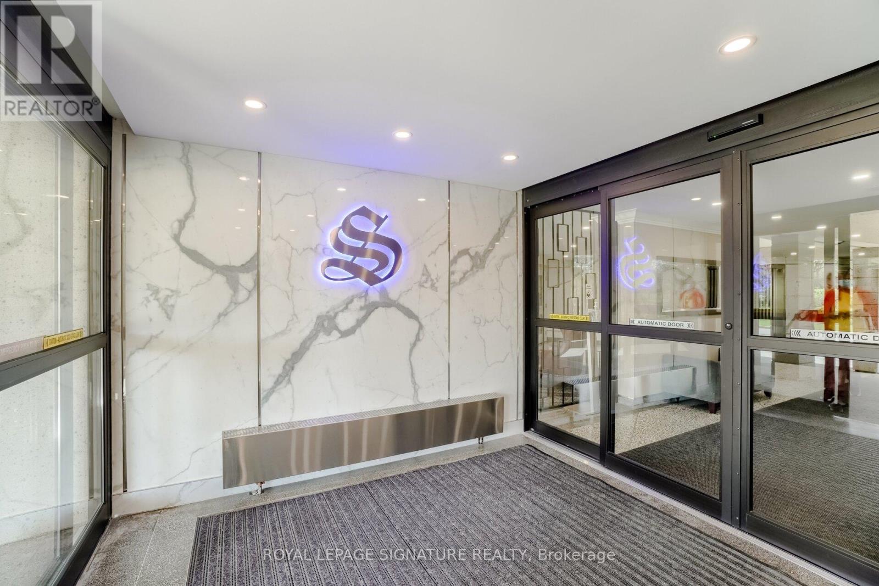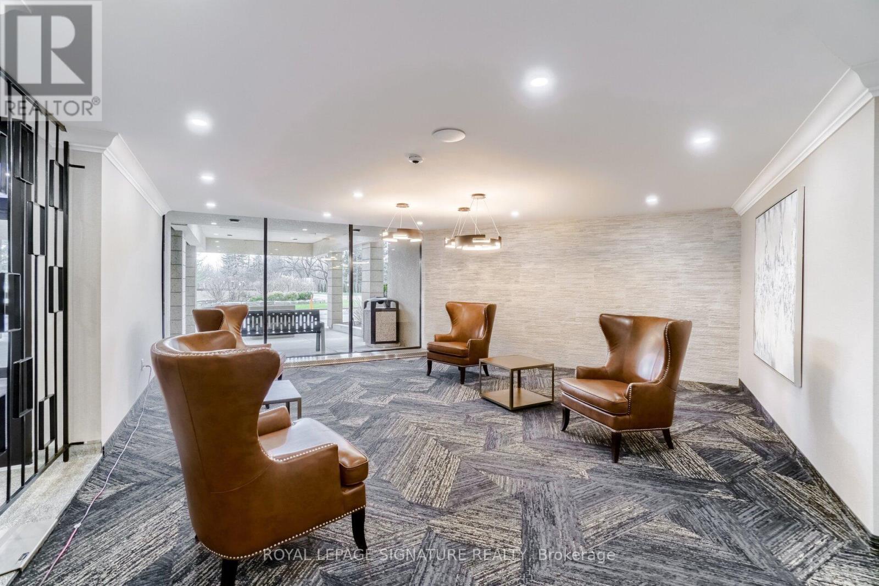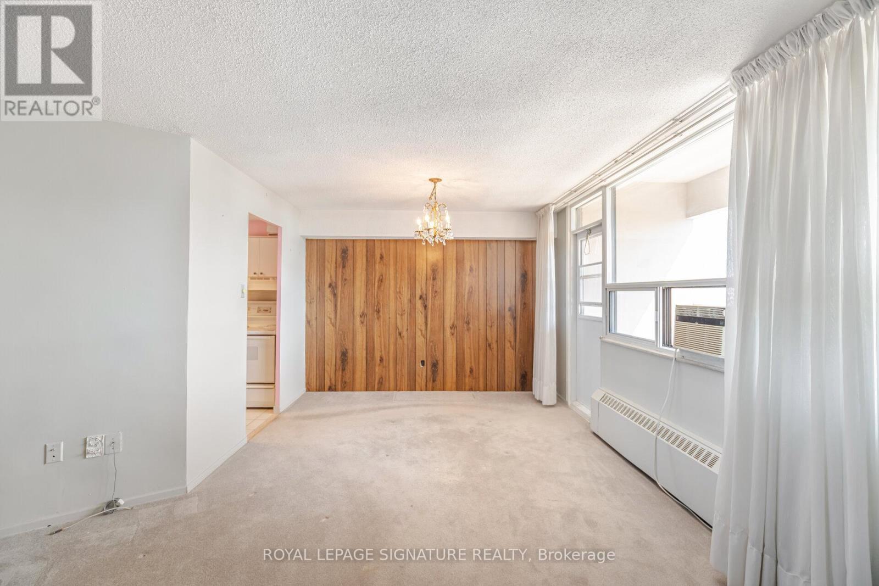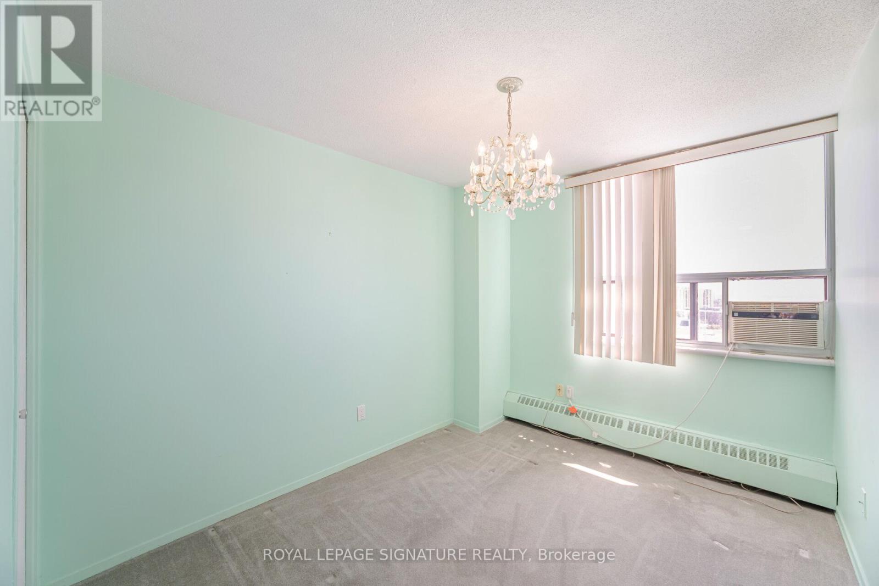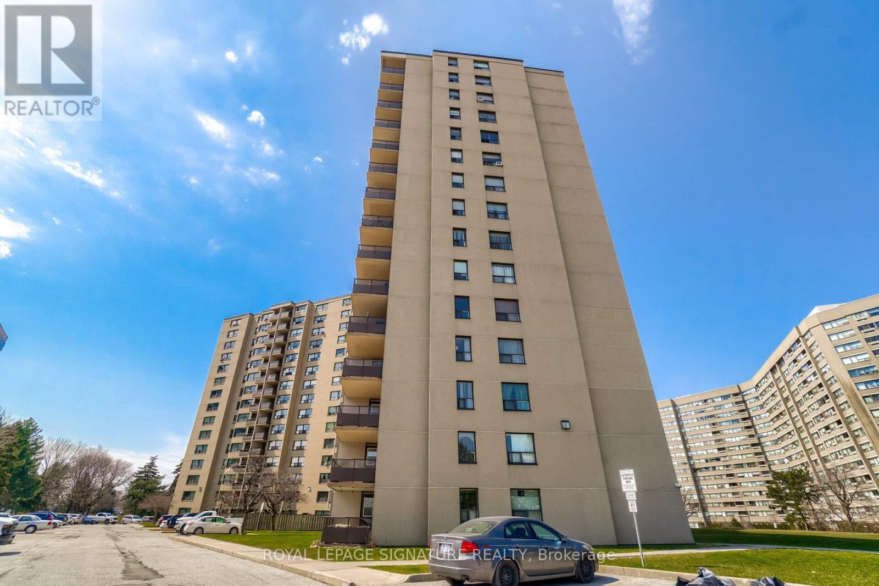1615 - 451 The West Mall Toronto (Etobicoke West Mall), Ontario M9C 1G1
$450,000Maintenance, Heat, Electricity, Water, Common Area Maintenance, Insurance, Parking, Cable TV
$815.79 Monthly
Maintenance, Heat, Electricity, Water, Common Area Maintenance, Insurance, Parking, Cable TV
$815.79 MonthlyCalling All Investors And First-Time Buyers-This Diamond In The Rough Is Your Chance To Get Into The Market With Incredible Value And Potential! Located On The Top Floor Of The Building, This 2 Bedroom, 1 Bath Penthouse Unit Offers Privacy With No Neighbors Above, And Stunning South Facing Views From The Open Balcony. Inside, You'll Find A Family Sized Kitchen, A Spacious Layout, And Endless Possibilities To Reimagine And Customize To Your Taste. Bonus Features Include A Large In Unit Storage Room, An Additional Locker, And All-inclusive Maintenance Fees - Even Cable TV & Internet Is Covered! With Great Bones And A Prime Location, This Unit Is Ideal For Those Ready To Roll Up Their Sleeves And Add Serious Value. Located Close To Highways, Transit, Shopping, Schools, And Parks - This Is The Perfect Spot To Invest Or Make Your First Home Truly Yours. Don't Miss This Rare Top Floor Opportunity With Huge Upside! (id:50787)
Property Details
| MLS® Number | W12091462 |
| Property Type | Single Family |
| Community Name | Etobicoke West Mall |
| Amenities Near By | Park, Place Of Worship, Public Transit |
| Community Features | Pet Restrictions |
| Features | Elevator, Balcony, Laundry- Coin Operated |
| Parking Space Total | 1 |
| View Type | View |
Building
| Bathroom Total | 1 |
| Bedrooms Above Ground | 2 |
| Bedrooms Total | 2 |
| Amenities | Exercise Centre, Party Room, Sauna, Visitor Parking, Storage - Locker |
| Cooling Type | Window Air Conditioner |
| Exterior Finish | Concrete |
| Flooring Type | Carpeted, Tile |
| Heating Fuel | Natural Gas |
| Heating Type | Radiant Heat |
| Size Interior | 900 - 999 Sqft |
| Type | Apartment |
Parking
| Underground | |
| Garage |
Land
| Acreage | No |
| Land Amenities | Park, Place Of Worship, Public Transit |
| Surface Water | River/stream |
| Zoning Description | R4g |
Rooms
| Level | Type | Length | Width | Dimensions |
|---|---|---|---|---|
| Main Level | Living Room | 8.34 m | 3.49 m | 8.34 m x 3.49 m |
| Main Level | Dining Room | 8.34 m | 3.49 m | 8.34 m x 3.49 m |
| Main Level | Kitchen | 3.86 m | 3.31 m | 3.86 m x 3.31 m |
| Main Level | Primary Bedroom | 5.12 m | 3.2 m | 5.12 m x 3.2 m |
| Main Level | Bedroom 2 | 3.48 m | 2.67 m | 3.48 m x 2.67 m |
| Main Level | Other | 4.66 m | 1.92 m | 4.66 m x 1.92 m |

