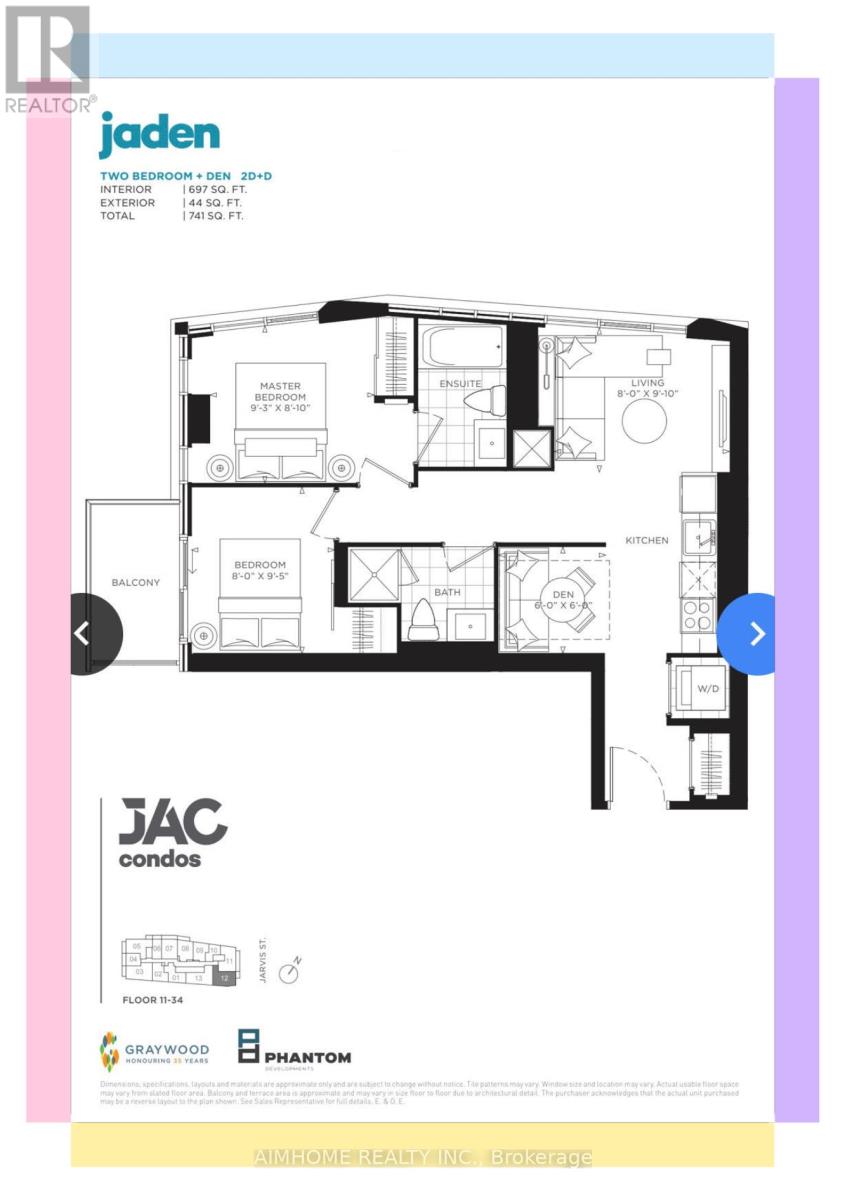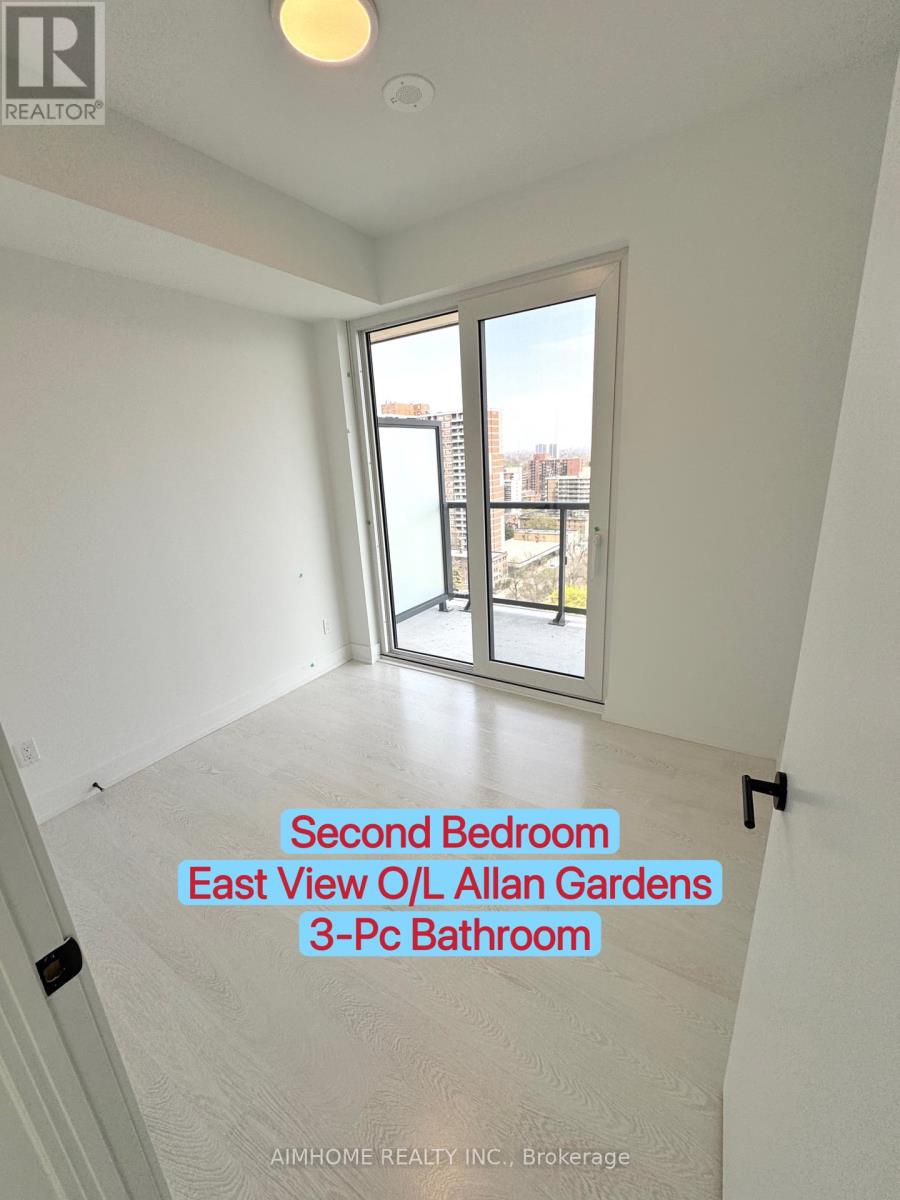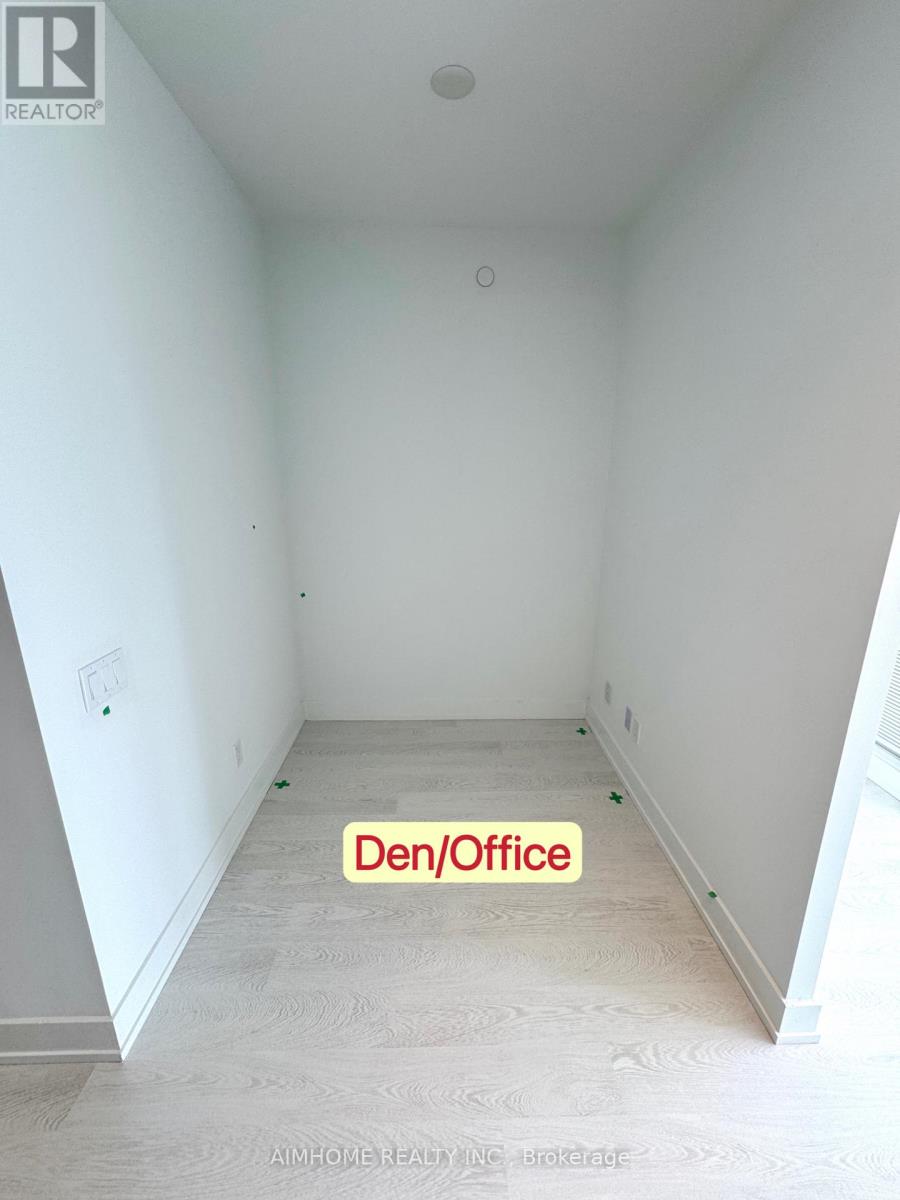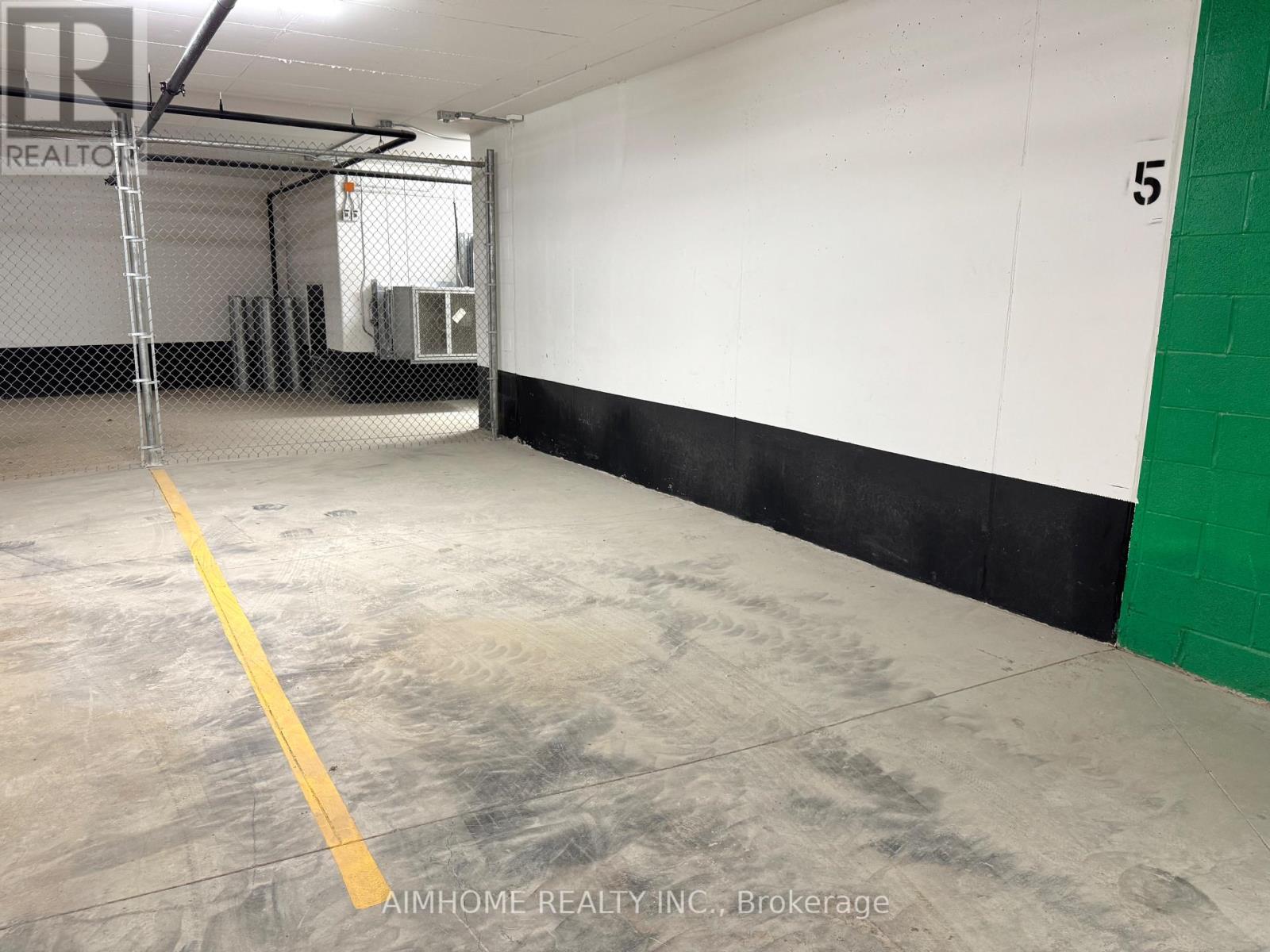3 Bedroom
2 Bathroom
600 - 699 sqft
Central Air Conditioning
Forced Air
$3,000 Monthly
Welcome to the Brand New Luxury JAC Condo 2+1 Corner Unit @ Downtown Carlton/JarvisSouth East Exposure O/L Allan GardensNew Window Coverings to be InstalledAmenities Including: Gym, Coffee Bar, Library, Media/E-Sports Lounge, Workroom, Rooftop Terrace W/BBQ and Party Room<>Situated @ Carlton/Jarvis, BUS at Door, Close to Subway Station, U Of T, TMU, Eaton Centre, Financial District and George Brown College. (id:50787)
Property Details
|
MLS® Number
|
C12111744 |
|
Property Type
|
Single Family |
|
Community Name
|
Church-Yonge Corridor |
|
Amenities Near By
|
Public Transit, Park |
|
Community Features
|
Pet Restrictions |
|
Features
|
Flat Site, Balcony, Carpet Free, In Suite Laundry |
|
Parking Space Total
|
1 |
|
View Type
|
City View |
Building
|
Bathroom Total
|
2 |
|
Bedrooms Above Ground
|
2 |
|
Bedrooms Below Ground
|
1 |
|
Bedrooms Total
|
3 |
|
Age
|
New Building |
|
Amenities
|
Exercise Centre, Security/concierge, Party Room |
|
Appliances
|
Oven - Built-in, Range, Cooktop, Dryer, Microwave, Oven, Washer, Window Coverings, Refrigerator |
|
Cooling Type
|
Central Air Conditioning |
|
Exterior Finish
|
Concrete |
|
Fire Protection
|
Alarm System, Smoke Detectors |
|
Flooring Type
|
Laminate |
|
Foundation Type
|
Brick, Concrete |
|
Heating Fuel
|
Natural Gas |
|
Heating Type
|
Forced Air |
|
Size Interior
|
600 - 699 Sqft |
|
Type
|
Apartment |
Parking
Land
|
Acreage
|
No |
|
Land Amenities
|
Public Transit, Park |
Rooms
| Level |
Type |
Length |
Width |
Dimensions |
|
Flat |
Living Room |
3.26 m |
2.33 m |
3.26 m x 2.33 m |
|
Flat |
Dining Room |
3.26 m |
2.33 m |
3.26 m x 2.33 m |
|
Flat |
Kitchen |
3.09 m |
1.88 m |
3.09 m x 1.88 m |
|
Flat |
Primary Bedroom |
2.85 m |
2.78 m |
2.85 m x 2.78 m |
|
Flat |
Bedroom 2 |
2.83 m |
2.5 m |
2.83 m x 2.5 m |
|
Flat |
Den |
3.35 m |
1.8 m |
3.35 m x 1.8 m |
https://www.realtor.ca/real-estate/28233075/1612-308-jarvis-street-toronto-church-yonge-corridor-church-yonge-corridor






































