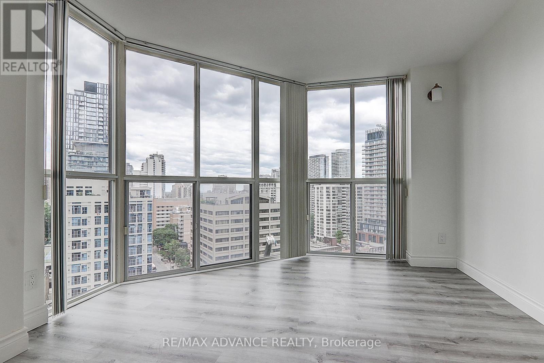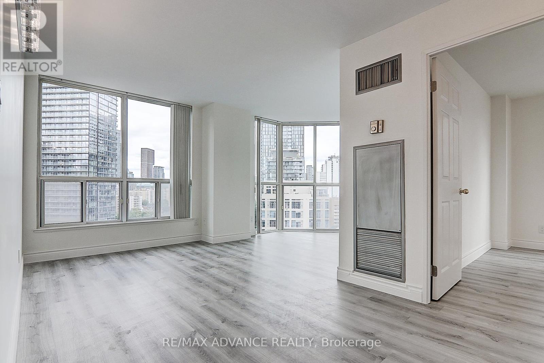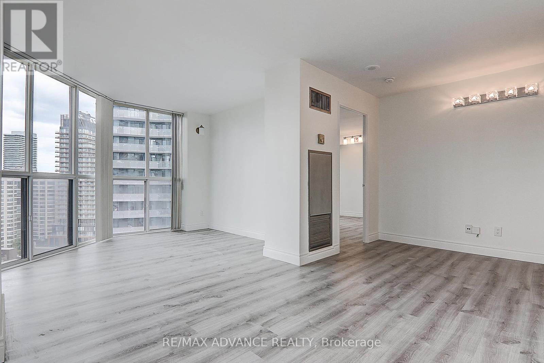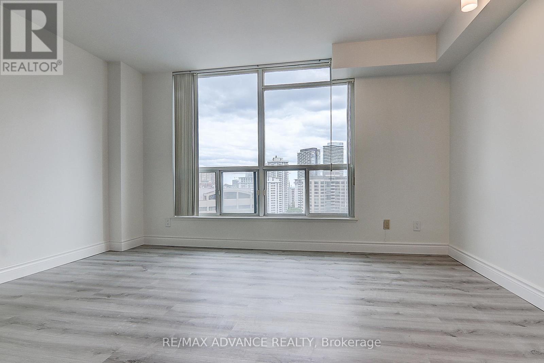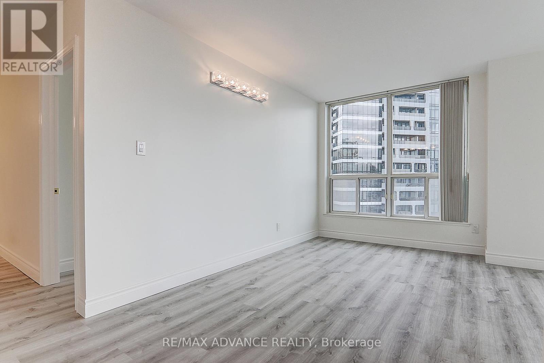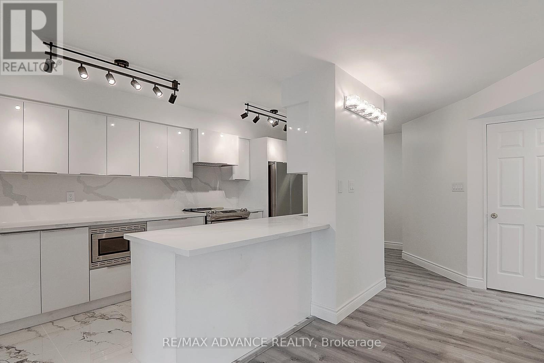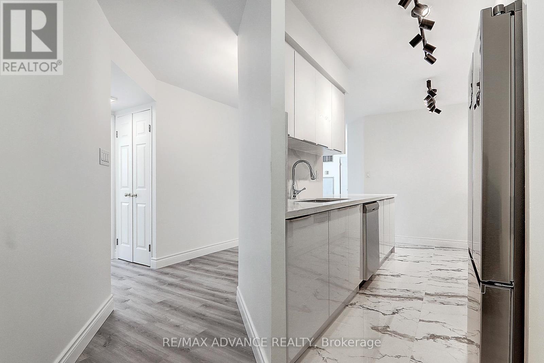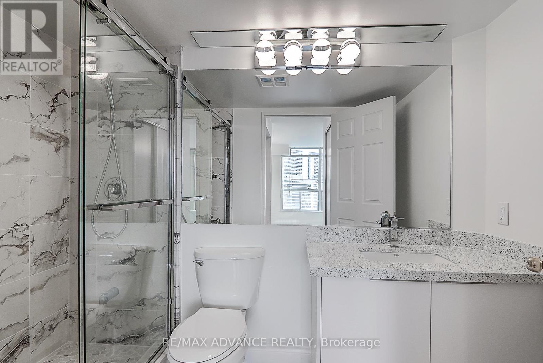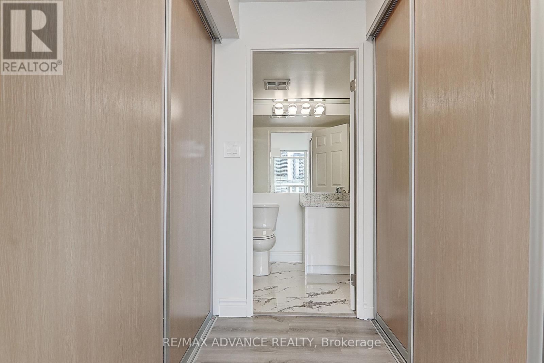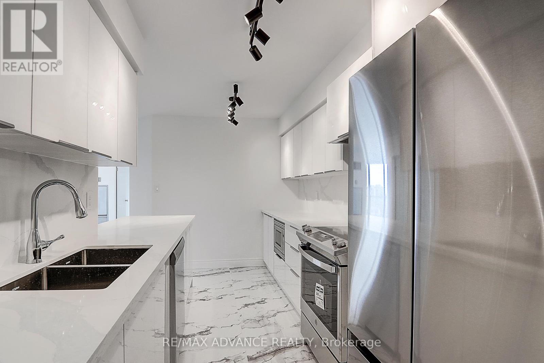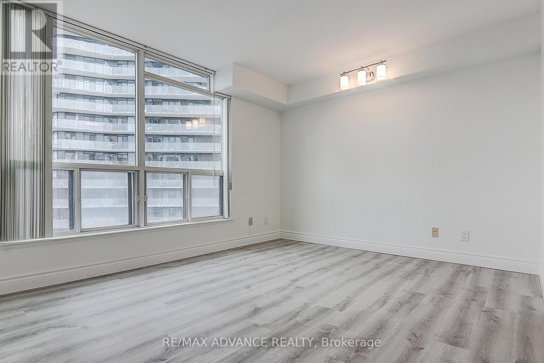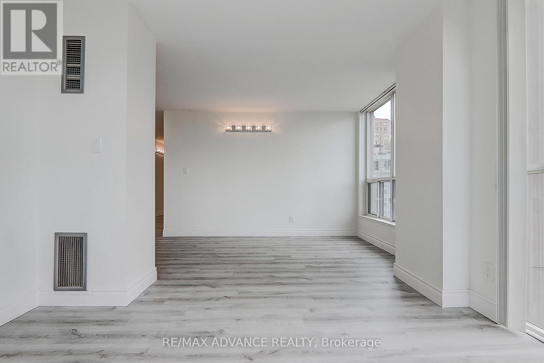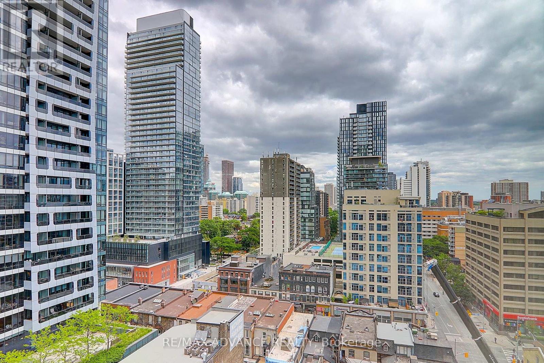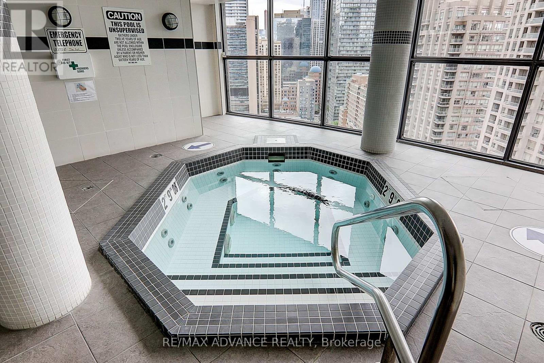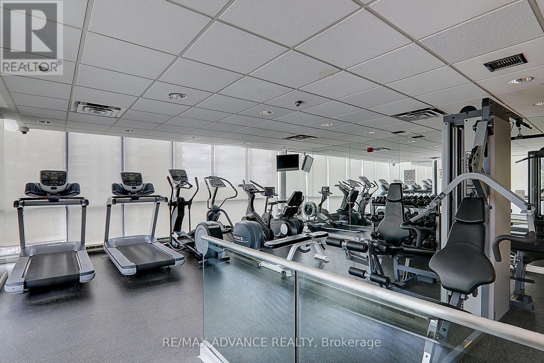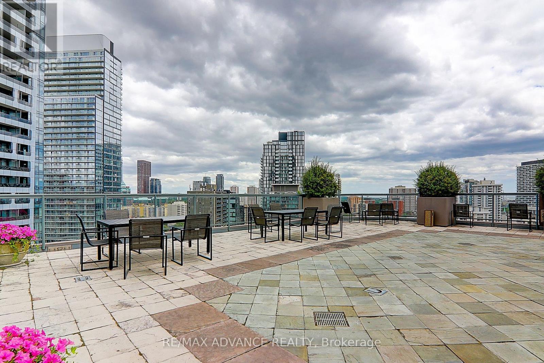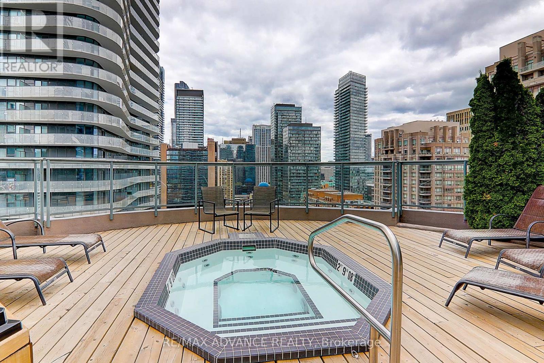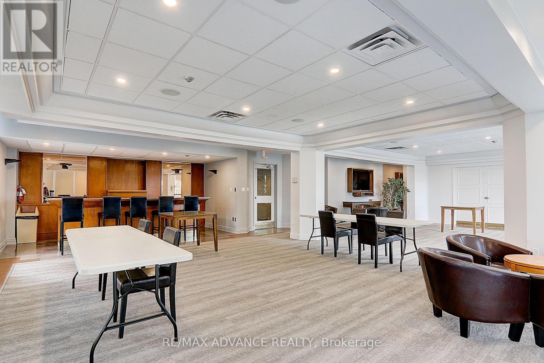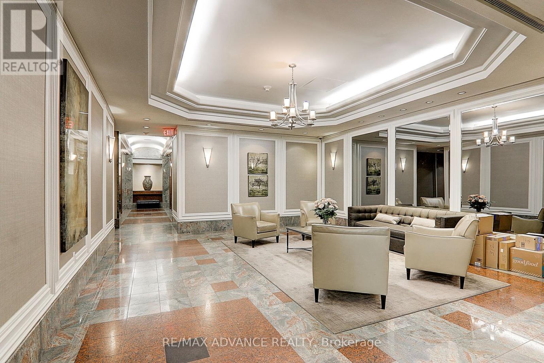4 Bedroom
2 Bathroom
1000 - 1199 sqft
Central Air Conditioning
Forced Air
$5,850 Monthly
Experience luxury living in Bay St. Corridor, this fully renovated, 1,198 sq. ft. high-end condo features three spacious bedrooms plus a large den, an open-concept living and dining area, and an eat-in kitchen. With hardwood flooring and abundant natural light from its bright northeast exposure, this unit offers both style and comfort. Utilities and TV cable are included, along with 1 parking space and 1 locker for added convenience. Located just minutes from U of T, hospitals, the subway, Yonge St., and the business district, you're surrounded by top restaurants, stores, and supermarkets. Floor plan attached. Virtual tour available! (id:50787)
Property Details
|
MLS® Number
|
C12024521 |
|
Property Type
|
Single Family |
|
Community Name
|
Bay Street Corridor |
|
Community Features
|
Pet Restrictions |
|
Parking Space Total
|
1 |
Building
|
Bathroom Total
|
2 |
|
Bedrooms Above Ground
|
3 |
|
Bedrooms Below Ground
|
1 |
|
Bedrooms Total
|
4 |
|
Amenities
|
Storage - Locker |
|
Cooling Type
|
Central Air Conditioning |
|
Exterior Finish
|
Brick, Stone |
|
Flooring Type
|
Ceramic, Hardwood |
|
Heating Fuel
|
Electric |
|
Heating Type
|
Forced Air |
|
Size Interior
|
1000 - 1199 Sqft |
|
Type
|
Apartment |
Parking
Land
Rooms
| Level |
Type |
Length |
Width |
Dimensions |
|
Flat |
Foyer |
2.81 m |
4.36 m |
2.81 m x 4.36 m |
|
Flat |
Kitchen |
3.72 m |
3.1 m |
3.72 m x 3.1 m |
|
Flat |
Bedroom 2 |
3.72 m |
3.11 m |
3.72 m x 3.11 m |
|
Flat |
Bedroom 3 |
2.87 m |
4.02 m |
2.87 m x 4.02 m |
|
Flat |
Primary Bedroom |
4.39 m |
3.08 m |
4.39 m x 3.08 m |
|
Flat |
Living Room |
3.72 m |
2.96 m |
3.72 m x 2.96 m |
|
Flat |
Dining Room |
3.72 m |
2.96 m |
3.72 m x 2.96 m |
|
Flat |
Den |
3.72 m |
3.32 m |
3.72 m x 3.32 m |
https://www.realtor.ca/real-estate/28035901/1611-24-wellesley-street-w-toronto-bay-street-corridor-bay-street-corridor


