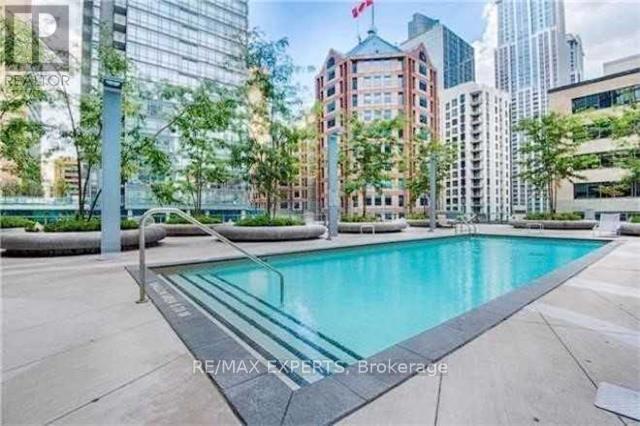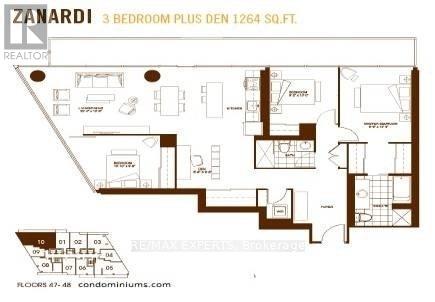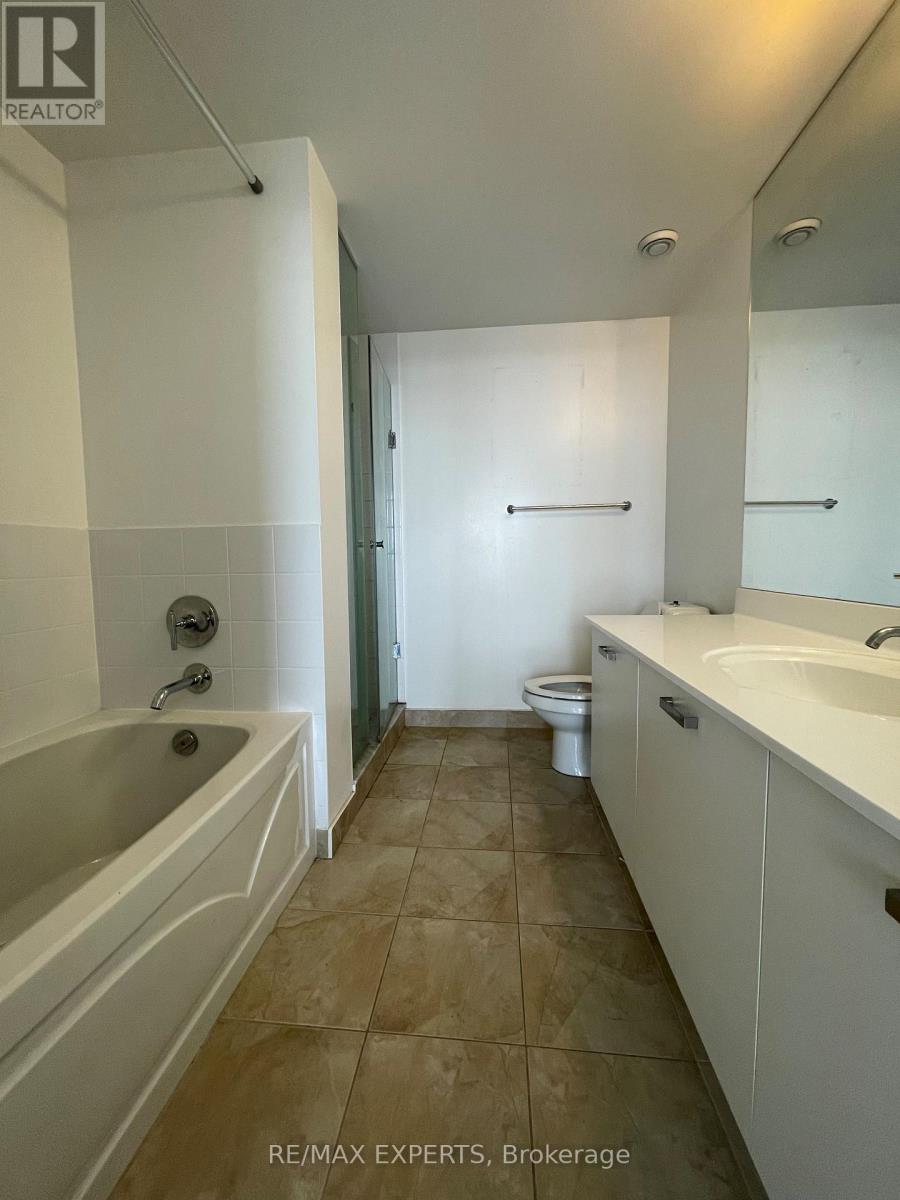289-597-1980
infolivingplus@gmail.com
1610 - 832 Bay Street Toronto, Ontario M5S 1Z6
4 Bedroom
2 Bathroom
Outdoor Pool
Central Air Conditioning
$5,000 Monthly
Welcome To The Burano Condominiums. This 3 Bedroom + Den Suite Features Designer Kitchen Cabinetry With Stainless Steel Appliances, Granite Counter Tops & An Undermount Sink. Bright Floor-To-Ceiling Wrap Around Windows With Hardwood Flooring. Spacious Sized Master Bedroom With A 4-Piece Ensuite. Steps To Yorkville, Boutiques, Cafes, Restaurants, U Of T, Hospital Row, T.T.C. & Subway. **** EXTRAS **** S/S Fridge, Stove, Microwave & Dishwasher. Stacked Washer/Dryer & 1-Parking 1 Locker. 24Hr. Concierge. The Amenities Include Fitness / Weight Area, Billiards, Theatre, Board & Party Rooms. Outdoor Pool With Tanning Deck. Visitor's Parking. (id:50787)
Property Details
| MLS® Number | C8489534 |
| Property Type | Single Family |
| Community Name | Bay Street Corridor |
| Community Features | Pet Restrictions |
| Features | Balcony |
| Parking Space Total | 1 |
| Pool Type | Outdoor Pool |
Building
| Bathroom Total | 2 |
| Bedrooms Above Ground | 3 |
| Bedrooms Below Ground | 1 |
| Bedrooms Total | 4 |
| Amenities | Security/concierge, Party Room, Visitor Parking, Storage - Locker |
| Cooling Type | Central Air Conditioning |
| Exterior Finish | Brick, Concrete |
| Type | Apartment |
Parking
| Underground |
Land
| Acreage | No |
Rooms
| Level | Type | Length | Width | Dimensions |
|---|---|---|---|---|
| Main Level | Living Room | 7.74 m | 3.65 m | 7.74 m x 3.65 m |
| Main Level | Dining Room | 7.74 m | 3.65 m | 7.74 m x 3.65 m |
| Main Level | Kitchen | 4.08 m | 3.65 m | 4.08 m x 3.65 m |
| Main Level | Primary Bedroom | 4.95 m | 4.42 m | 4.95 m x 4.42 m |
| Main Level | Bedroom 2 | 5.3 m | 4.42 m | 5.3 m x 4.42 m |
| Main Level | Bedroom 3 | 3.04 m | 3.22 m | 3.04 m x 3.22 m |
| Main Level | Den | 4.8 m | 3.83 m | 4.8 m x 3.83 m |
https://www.realtor.ca/real-estate/27106711/1610-832-bay-street-toronto-bay-street-corridor
















