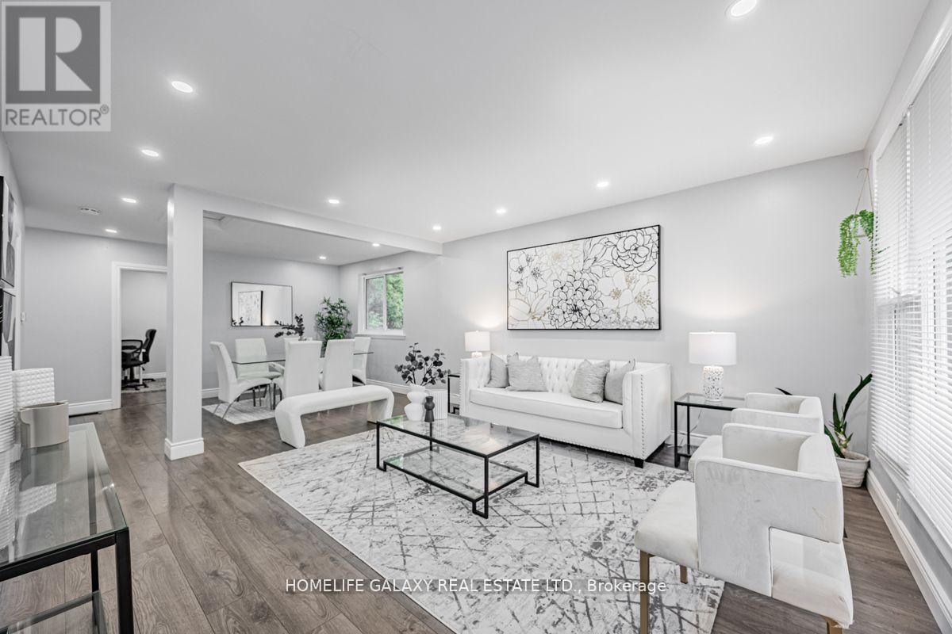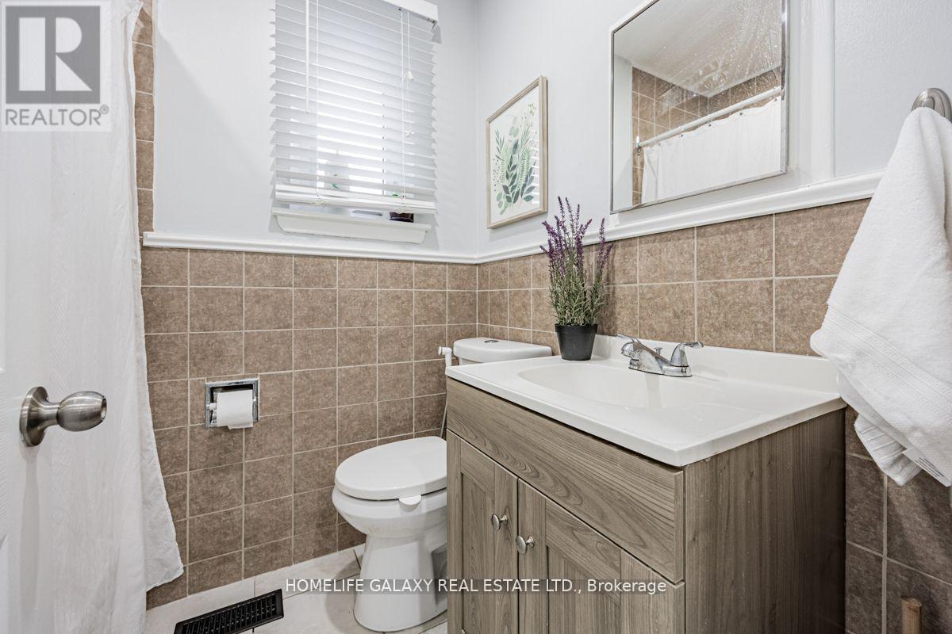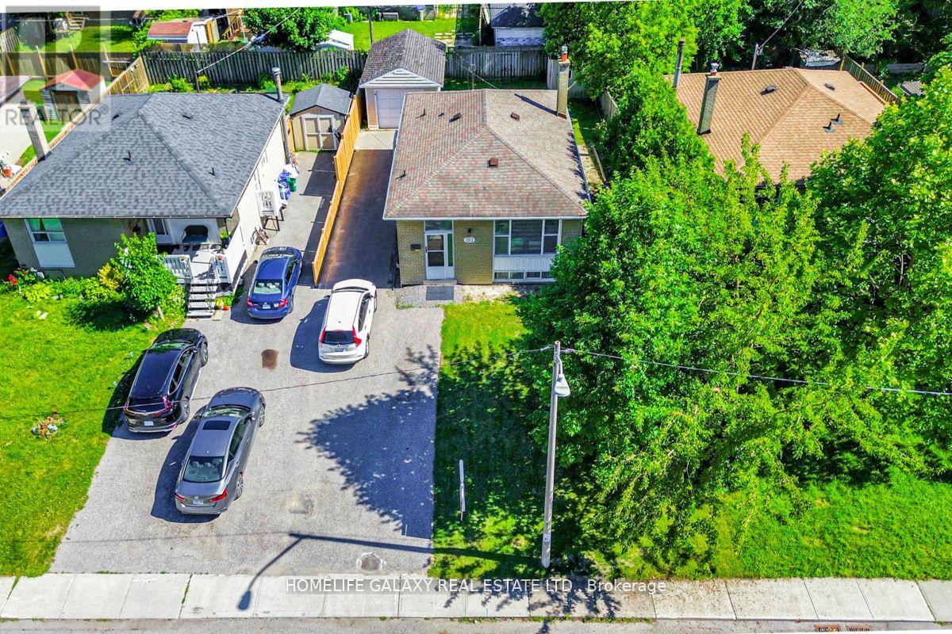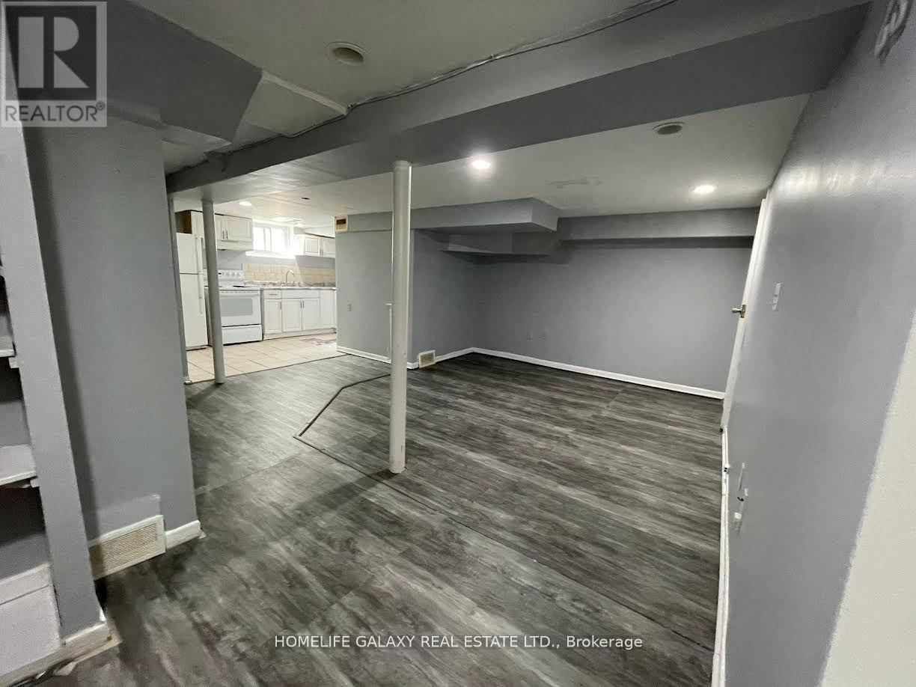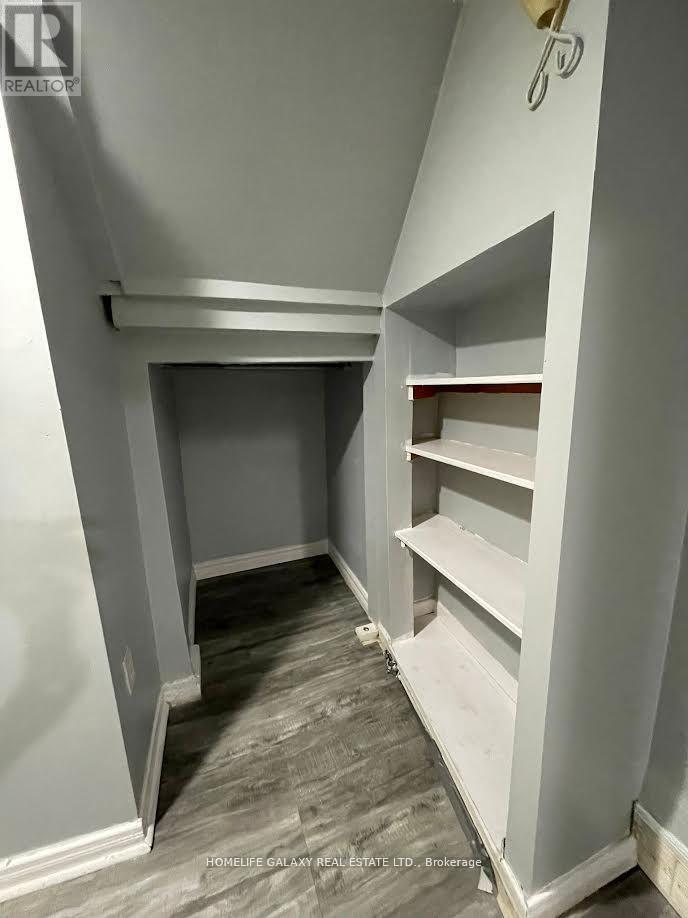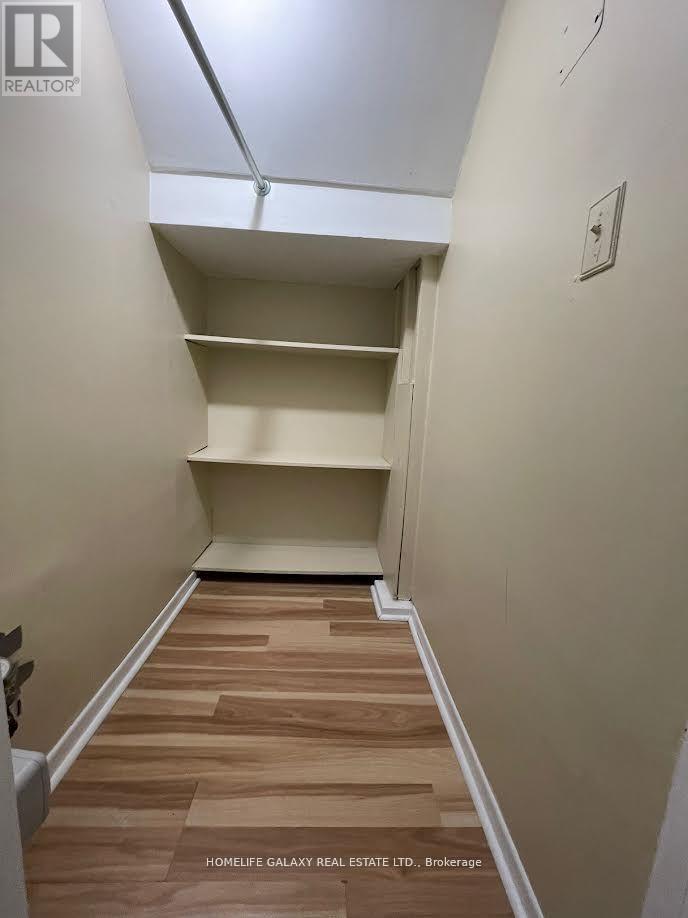4 Bedroom
3 Bathroom
Bungalow
Central Air Conditioning
Heat Pump
$890,000
**Attention Buyers** This absolutely stunning detached home in the heart of Ajax is a rare find! Perfect for first-time home buyers and savvy investors. Nestled in a highly sought-after, family friendly neighborhood, youll be within walking distance of schools, shopping centers, lush parks, Hwy 401, public transit, the GO Station, and more. This gem currently features 2 bedrooms and 1 bathroom on the main floor, the seller has begun converting it back to its original 3-bedroom layout. The legal basement apartment comes with a separate entrance. It includes 2 bedrooms, 1.5 bathrooms, a living/dining area, an eat-in kitchen, and in-suite laundry facilities. Rent it out from day one to generate additional income. **** EXTRAS **** Energy savings with the New Heat Pump(10000$ value) & R-22 Attic Insulation. Waterproofing with a Lifetime warranty & Sump pump for peace of mind. Upto 6 Carparking driveway and separate Garage. Fully Fenced backyard. (id:50787)
Property Details
|
MLS® Number
|
E9011928 |
|
Property Type
|
Single Family |
|
Community Name
|
South East |
|
Amenities Near By
|
Hospital, Place Of Worship, Public Transit |
|
Parking Space Total
|
7 |
Building
|
Bathroom Total
|
3 |
|
Bedrooms Above Ground
|
4 |
|
Bedrooms Total
|
4 |
|
Appliances
|
Dryer, Refrigerator, Stove, Two Washers, Two Stoves, Washer |
|
Architectural Style
|
Bungalow |
|
Basement Features
|
Apartment In Basement |
|
Basement Type
|
N/a |
|
Construction Style Attachment
|
Detached |
|
Cooling Type
|
Central Air Conditioning |
|
Exterior Finish
|
Brick |
|
Foundation Type
|
Concrete |
|
Heating Fuel
|
Electric |
|
Heating Type
|
Heat Pump |
|
Stories Total
|
1 |
|
Type
|
House |
|
Utility Water
|
Municipal Water |
Parking
Land
|
Acreage
|
No |
|
Land Amenities
|
Hospital, Place Of Worship, Public Transit |
|
Sewer
|
Sanitary Sewer |
|
Size Irregular
|
50 X 100 Ft |
|
Size Total Text
|
50 X 100 Ft |
Rooms
| Level |
Type |
Length |
Width |
Dimensions |
|
Basement |
Laundry Room |
3 m |
2.1 m |
3 m x 2.1 m |
|
Basement |
Living Room |
5.4 m |
4.65 m |
5.4 m x 4.65 m |
|
Basement |
Dining Room |
5.4 m |
4.65 m |
5.4 m x 4.65 m |
|
Basement |
Kitchen |
3.7 m |
2.4 m |
3.7 m x 2.4 m |
|
Basement |
Bedroom 3 |
3.55 m |
3.25 m |
3.55 m x 3.25 m |
|
Basement |
Bedroom 4 |
3 m |
2.8 m |
3 m x 2.8 m |
|
Main Level |
Living Room |
2.95 m |
4.27 m |
2.95 m x 4.27 m |
|
Main Level |
Dining Room |
4.69 m |
4.27 m |
4.69 m x 4.27 m |
|
Main Level |
Kitchen |
2.69 m |
3.42 m |
2.69 m x 3.42 m |
|
Main Level |
Primary Bedroom |
3.52 m |
3.19 m |
3.52 m x 3.19 m |
|
Main Level |
Bedroom 2 |
2.74 m |
3.19 m |
2.74 m x 3.19 m |
Utilities
https://www.realtor.ca/real-estate/27127242/161-tulloch-drive-ajax-south-east

