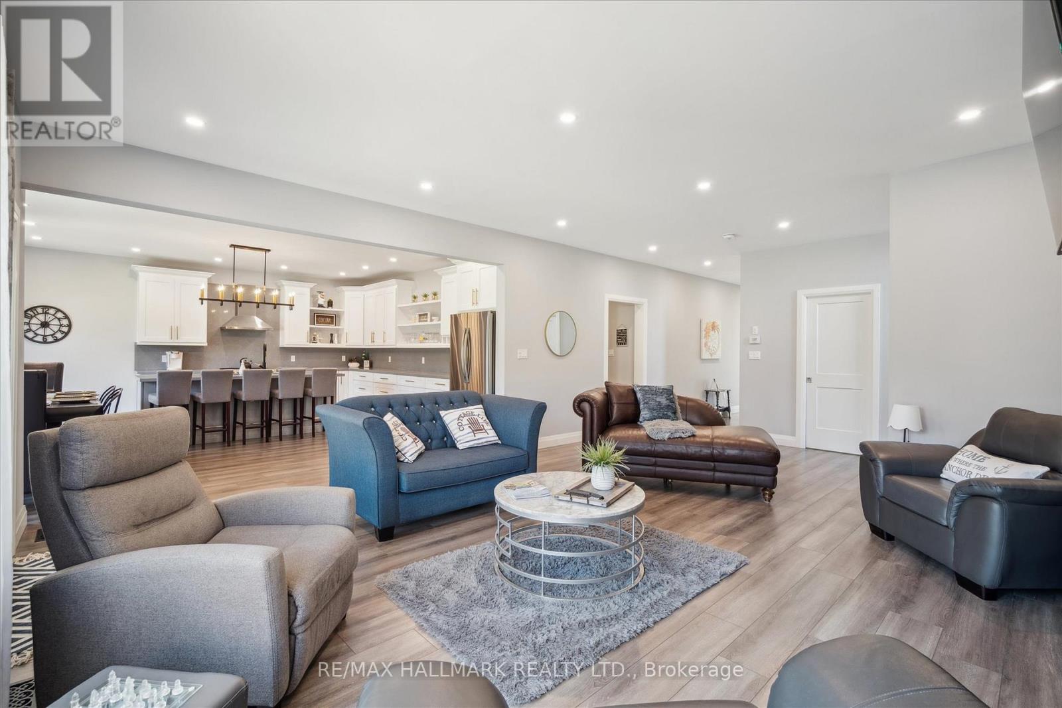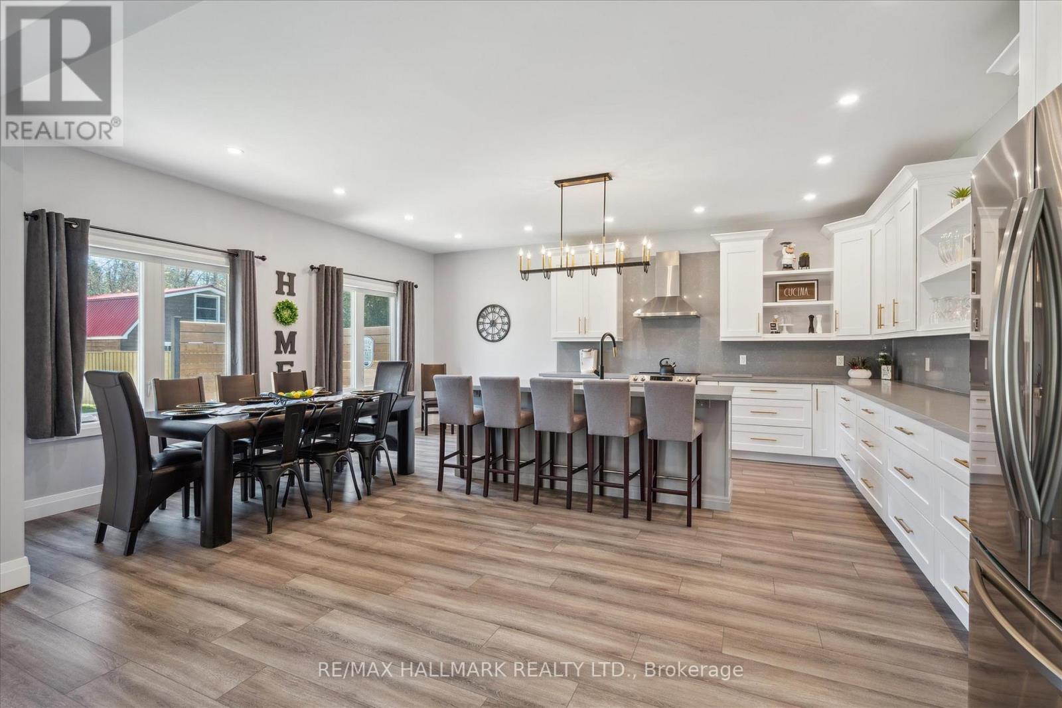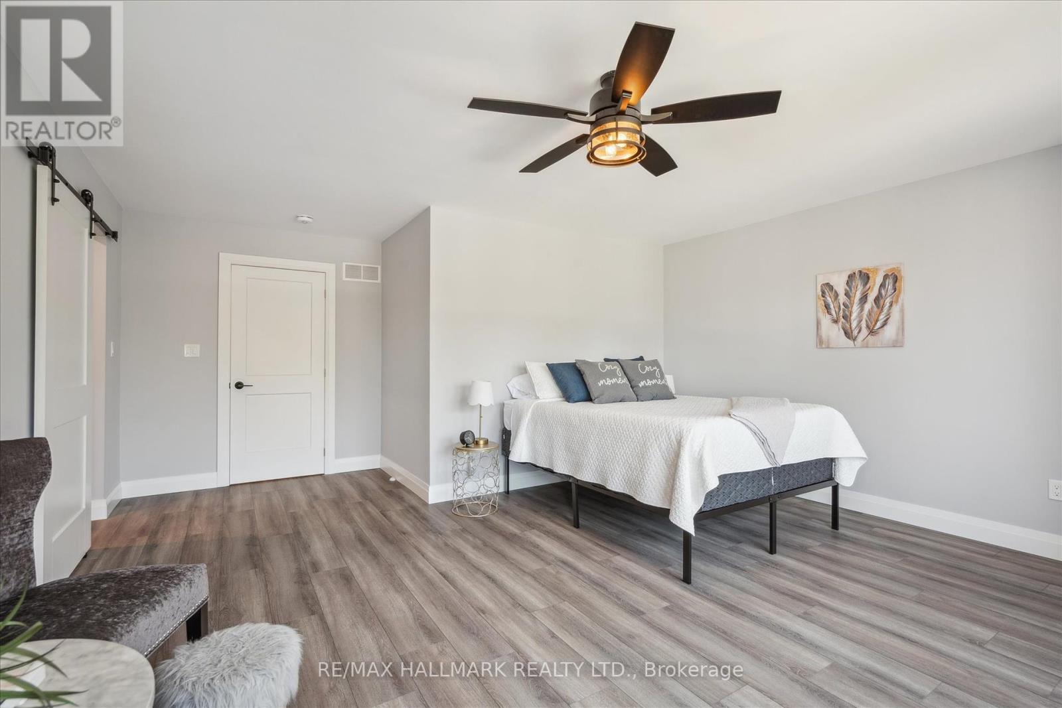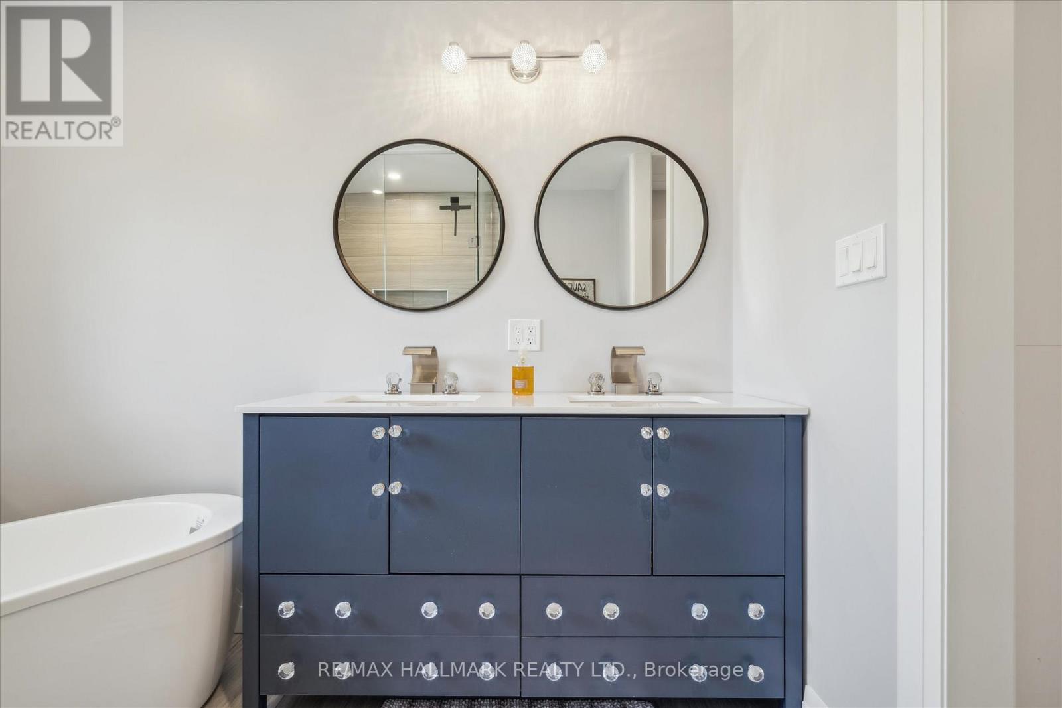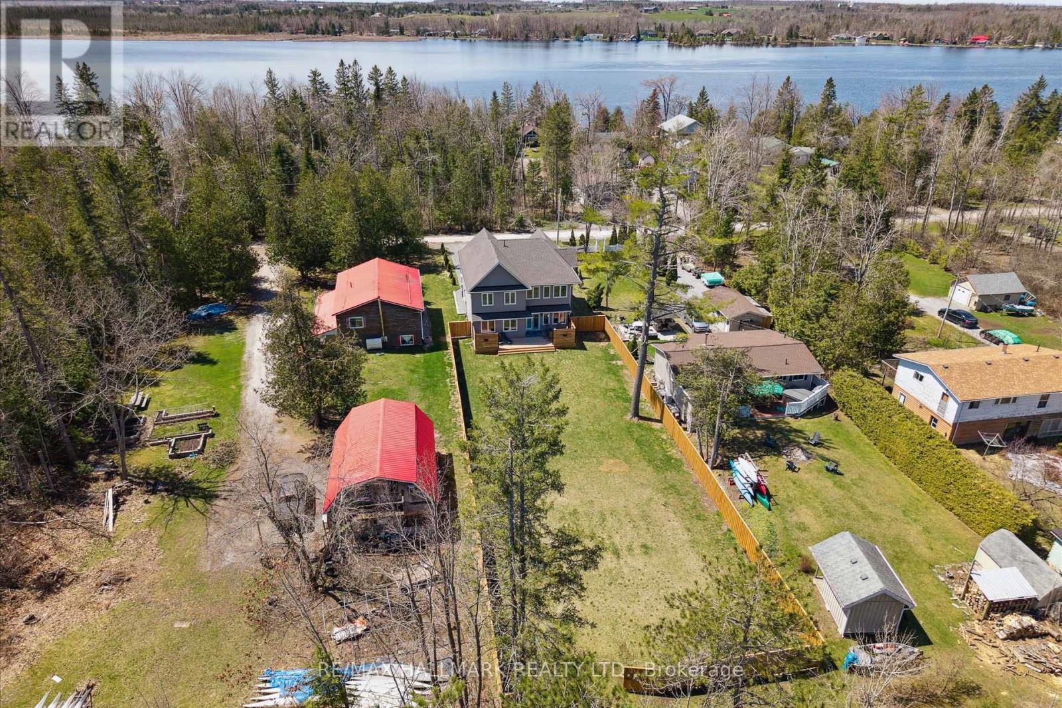5 Bedroom
3 Bathroom
2500 - 3000 sqft
Fireplace
Central Air Conditioning
Forced Air
Waterfront
$999,000
Welcome to your dream retreat! This stunning, custom-built modern family home sits on an expansive nearly half-acre lot, offering the perfect blend of privacy, space, and style. Backing onto scenic trails and just a short stroll to the beach, this property is truly a rare gem. Step inside to a bright, open-concept layout designed for both everyday living and upscale entertaining. The chef-inspired kitchen is a true showstopper, featuring high-end finishes, built-in shelving, extensive quartz countertops, and a massive center island ideal for meal prepping, baking, or hosting unforgettable dinner parties. The spacious living area is anchored by a cozy electric fireplace and flows seamlessly onto a large family-sized deck, extending your living space into a fully fenced backyard oasis with endless potential whether you're envisioning a garden, pool, or private retreat. With five generously sized bedrooms, including a luxurious primary suite with a five-piece ensuite and walk-in closet, there's room for everyone to unwind in comfort. The bonus second-floor family room is perfect as a cozy lounge or a stylish remote workspace. Located just minutes from lakes, beaches, the Victoria Rail Trail, and the charming town of Fenelon Falls, this property offers the best of country tranquility with modern convenience. Don't miss your chance to own a truly special custom home on a premium lot!! (id:50787)
Property Details
|
MLS® Number
|
X12116952 |
|
Property Type
|
Single Family |
|
Community Name
|
Fenelon |
|
Amenities Near By
|
Beach, Hospital, Marina, Schools |
|
Easement
|
Unknown |
|
Features
|
Wooded Area |
|
Parking Space Total
|
6 |
|
View Type
|
Unobstructed Water View |
|
Water Front Name
|
Sturgeon Lake |
|
Water Front Type
|
Waterfront |
Building
|
Bathroom Total
|
3 |
|
Bedrooms Above Ground
|
5 |
|
Bedrooms Total
|
5 |
|
Age
|
New Building |
|
Appliances
|
Garage Door Opener Remote(s), Water Heater, Garage Door Opener, Window Coverings |
|
Basement Type
|
Crawl Space |
|
Construction Style Attachment
|
Detached |
|
Cooling Type
|
Central Air Conditioning |
|
Exterior Finish
|
Brick |
|
Fireplace Present
|
Yes |
|
Fireplace Total
|
1 |
|
Foundation Type
|
Block |
|
Half Bath Total
|
1 |
|
Heating Fuel
|
Natural Gas |
|
Heating Type
|
Forced Air |
|
Stories Total
|
2 |
|
Size Interior
|
2500 - 3000 Sqft |
|
Type
|
House |
|
Utility Water
|
Drilled Well |
Parking
Land
|
Access Type
|
Private Docking, Public Docking |
|
Acreage
|
No |
|
Land Amenities
|
Beach, Hospital, Marina, Schools |
|
Sewer
|
Septic System |
|
Size Depth
|
248 Ft |
|
Size Frontage
|
60 Ft |
|
Size Irregular
|
60 X 248 Ft |
|
Size Total Text
|
60 X 248 Ft|under 1/2 Acre |
Rooms
| Level |
Type |
Length |
Width |
Dimensions |
|
Second Level |
Bedroom |
4.72 m |
3.35 m |
4.72 m x 3.35 m |
|
Second Level |
Primary Bedroom |
4.38 m |
4.88 m |
4.38 m x 4.88 m |
|
Second Level |
Family Room |
6.4 m |
5.15 m |
6.4 m x 5.15 m |
|
Second Level |
Bedroom 2 |
4.79 m |
3.2 m |
4.79 m x 3.2 m |
|
Second Level |
Bedroom 3 |
3.15 m |
3.38 m |
3.15 m x 3.38 m |
|
Main Level |
Office |
3.69 m |
3.08 m |
3.69 m x 3.08 m |
|
Main Level |
Living Room |
5.27 m |
5.03 m |
5.27 m x 5.03 m |
|
Main Level |
Kitchen |
6.1 m |
5.5 m |
6.1 m x 5.5 m |
|
Main Level |
Dining Room |
6.1 m |
5 m |
6.1 m x 5 m |
|
Main Level |
Laundry Room |
2.47 m |
2.19 m |
2.47 m x 2.19 m |
https://www.realtor.ca/real-estate/28244361/161-sturgeon-glen-road-kawartha-lakes-fenelon-fenelon









