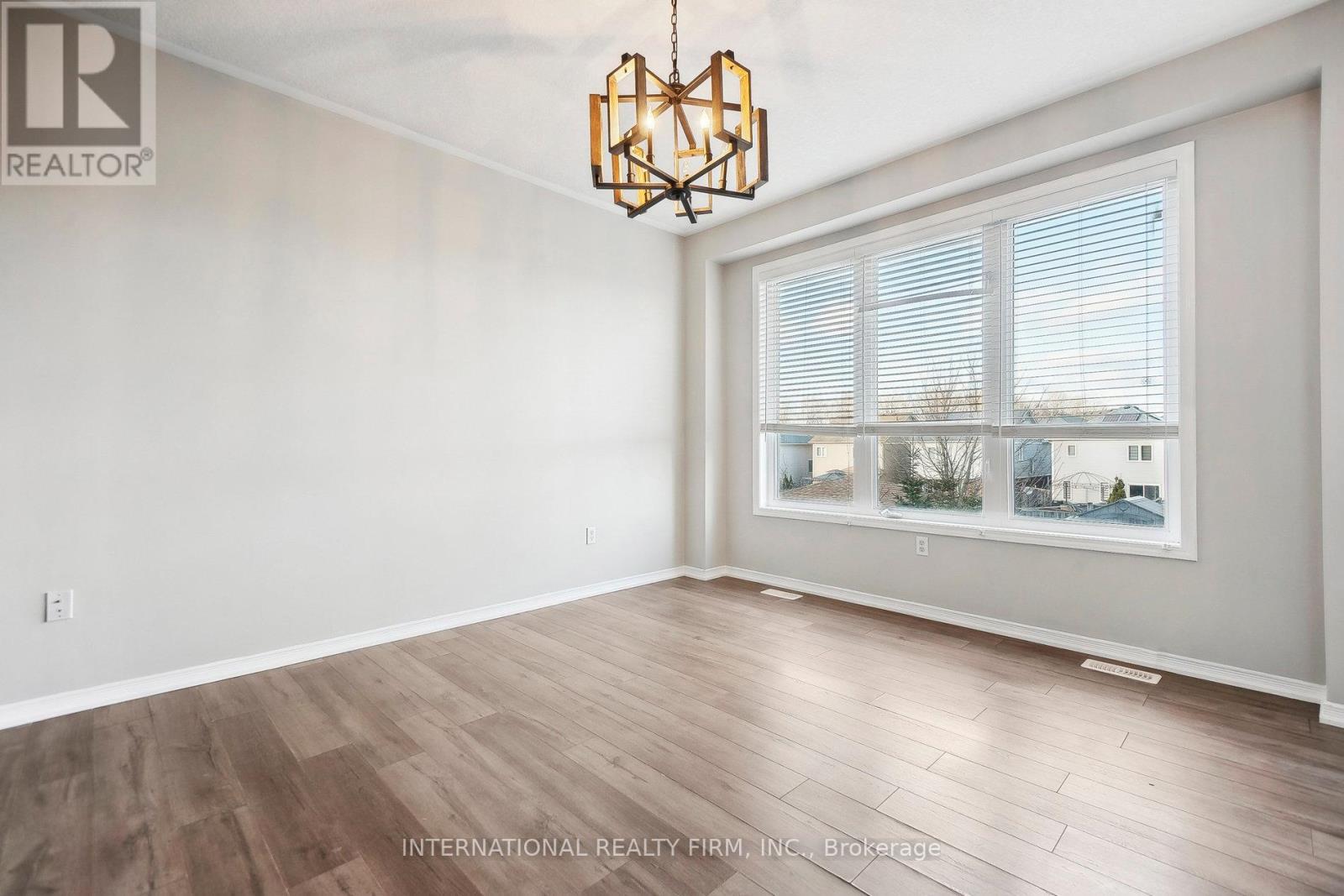289-597-1980
infolivingplus@gmail.com
161 Powell Road Brantford, Ontario N3T 0E5
4 Bedroom
4 Bathroom
1500 - 2000 sqft
Fireplace
Central Air Conditioning
Forced Air
$2,500 Monthly
Renovated 3+1 Detached Home featuring 9 foot ceiling on Main, Open concept Living and Dining with an upgraded kitchen and island. Convenient 2nd floor laundry, this bright and clean home is completely turn key! Kitchen has new stainless steel stove with large island and double garden doors to the back deck with a newly built staircase leading to the huge yard space for you to enjoy. The location can't be beat, close to walking trails, schools, and parks! (id:50787)
Property Details
| MLS® Number | X12143107 |
| Property Type | Single Family |
| Features | In Suite Laundry, In-law Suite |
| Parking Space Total | 4 |
Building
| Bathroom Total | 4 |
| Bedrooms Above Ground | 3 |
| Bedrooms Below Ground | 1 |
| Bedrooms Total | 4 |
| Age | 6 To 15 Years |
| Basement Development | Finished |
| Basement Features | Walk Out |
| Basement Type | N/a (finished) |
| Construction Style Attachment | Detached |
| Cooling Type | Central Air Conditioning |
| Exterior Finish | Vinyl Siding, Brick |
| Fireplace Present | Yes |
| Foundation Type | Poured Concrete |
| Half Bath Total | 1 |
| Heating Fuel | Natural Gas |
| Heating Type | Forced Air |
| Stories Total | 2 |
| Size Interior | 1500 - 2000 Sqft |
| Type | House |
| Utility Water | Municipal Water |
Parking
| Attached Garage | |
| Garage |
Land
| Acreage | No |
| Sewer | Sanitary Sewer |
| Size Depth | 130 Ft ,8 In |
| Size Frontage | 34 Ft ,6 In |
| Size Irregular | 34.5 X 130.7 Ft |
| Size Total Text | 34.5 X 130.7 Ft|under 1/2 Acre |
Rooms
| Level | Type | Length | Width | Dimensions |
|---|---|---|---|---|
| Second Level | Laundry Room | 2.41 m | 1.8 m | 2.41 m x 1.8 m |
| Second Level | Bathroom | 4.69 m | 2.87 m | 4.69 m x 2.87 m |
| Second Level | Bedroom | 4.82 m | 4.34 m | 4.82 m x 4.34 m |
| Second Level | Bedroom | 5.35 m | 5 m | 5.35 m x 5 m |
| Second Level | Primary Bedroom | 5.41 m | 3.22 m | 5.41 m x 3.22 m |
| Second Level | Other | 4.01 m | 3.3 m | 4.01 m x 3.3 m |
| Basement | Bedroom | 3.6 m | 3.5 m | 3.6 m x 3.5 m |
| Basement | Other | 3.1 m | 3.3 m | 3.1 m x 3.3 m |
| Main Level | Family Room | 3.7 m | 3.9 m | 3.7 m x 3.9 m |
| Main Level | Kitchen | 4 m | 3 m | 4 m x 3 m |
| Main Level | Dining Room | 3.3 m | 3.3 m | 3.3 m x 3.3 m |
| Main Level | Bathroom | 3.63 m | 3.17 m | 3.63 m x 3.17 m |
https://www.realtor.ca/real-estate/28301001/161-powell-road-brantford










































