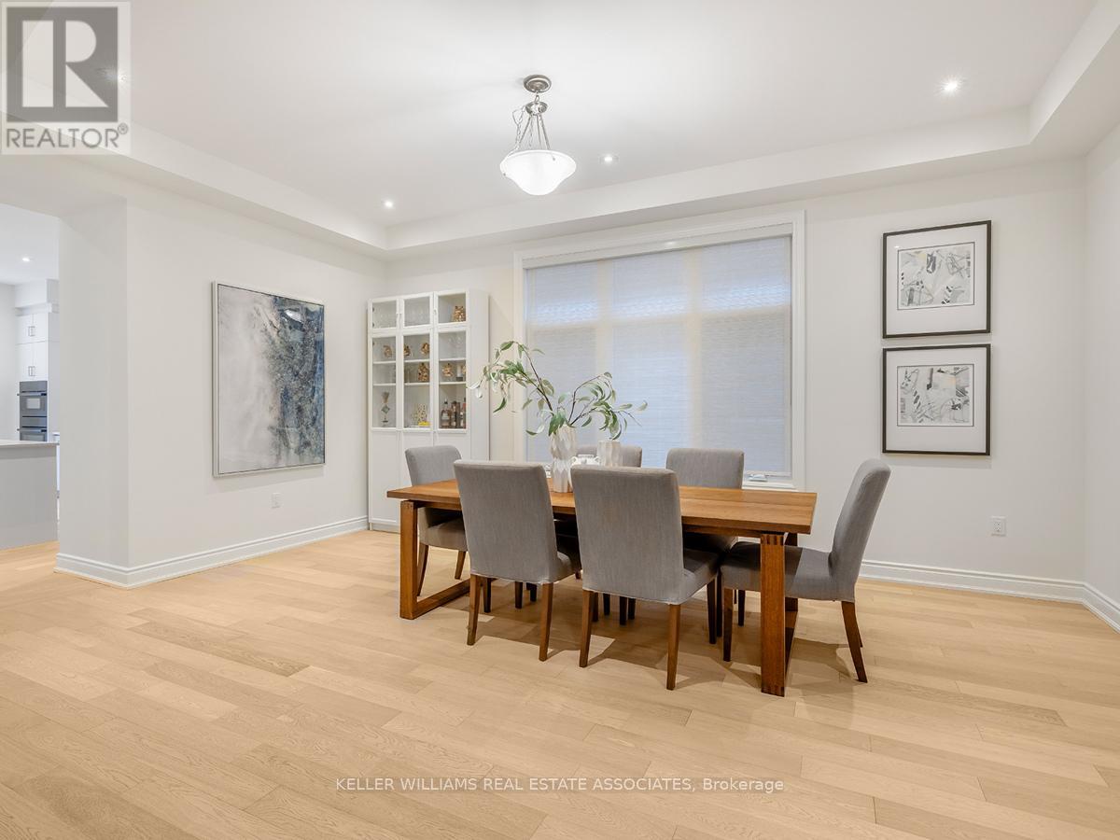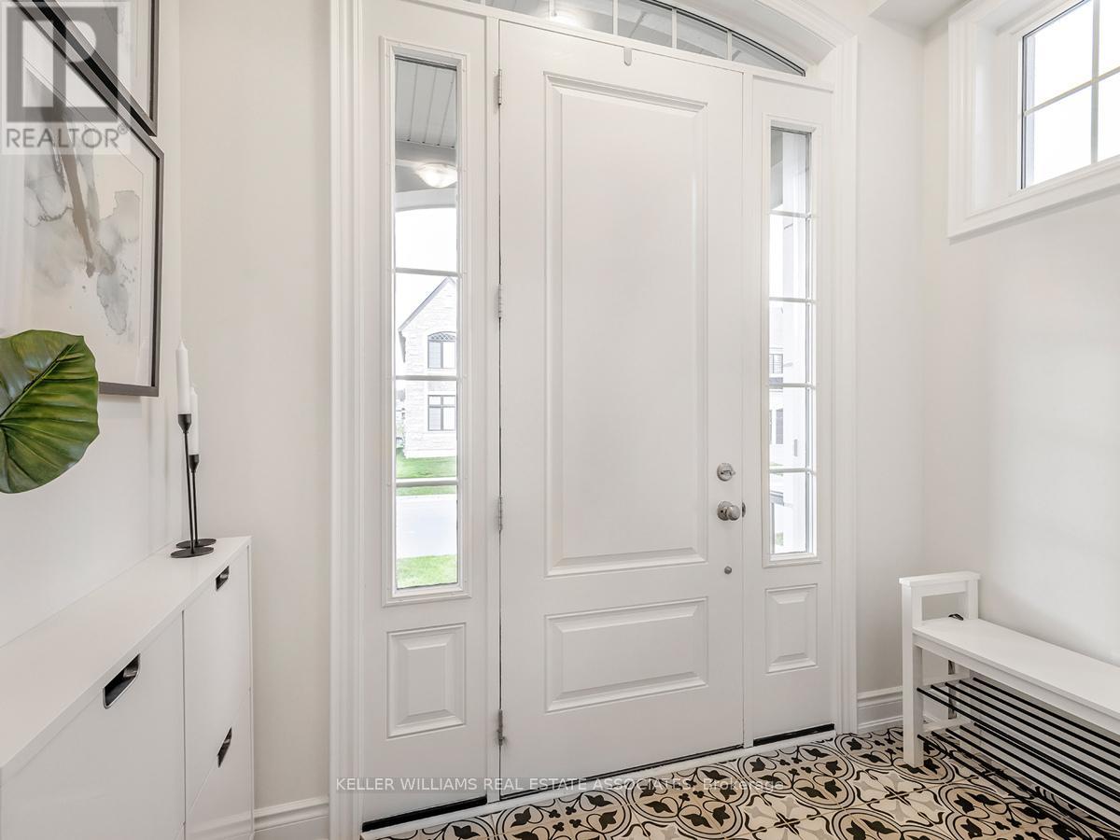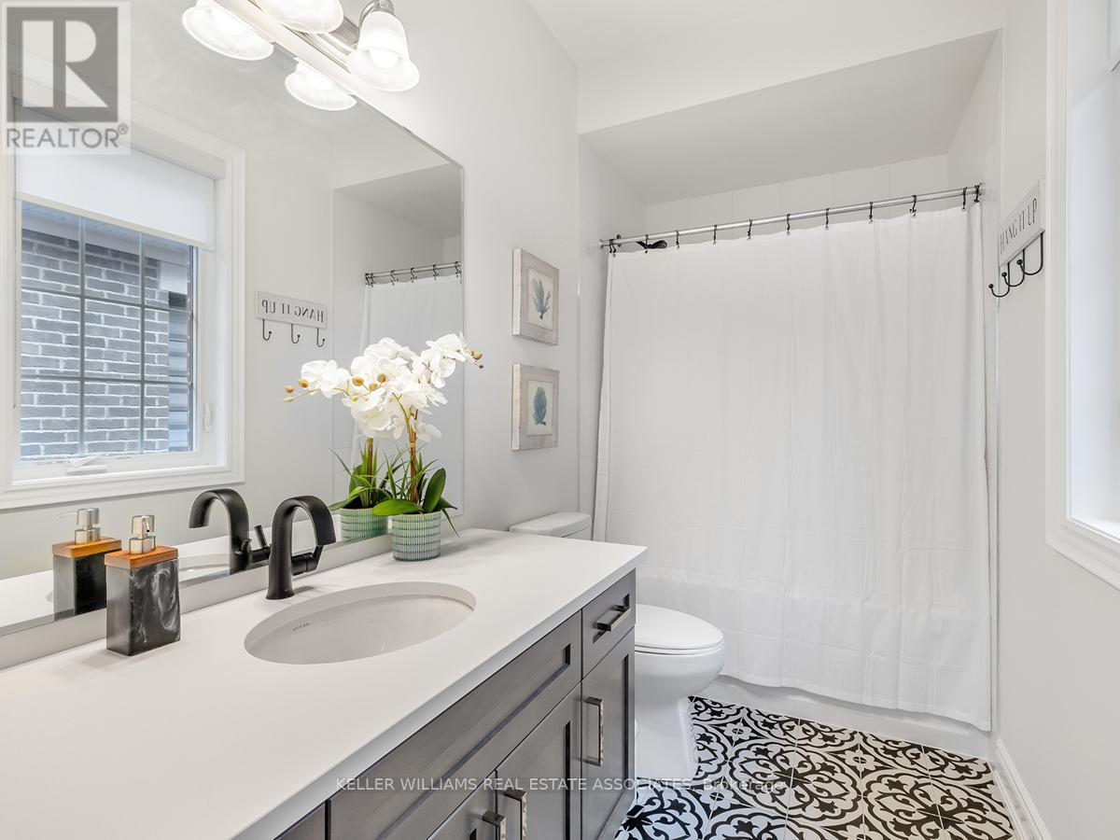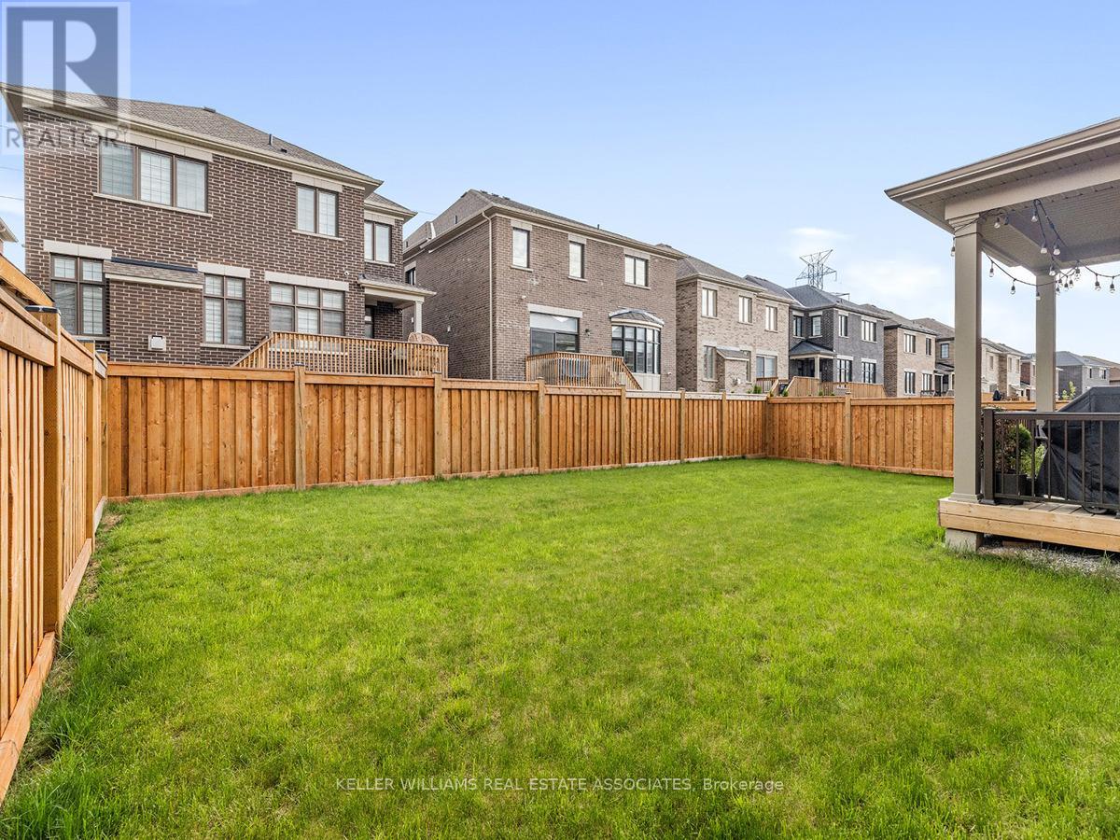4 Bedroom
4 Bathroom
Fireplace
Central Air Conditioning
Forced Air
$2,339,000
Step into luxury! This new Mattamy built home boosts 3838 sqft of above grade living. It's truly breathtaking and is where modern elegance meets unparalleled style & comfort. As you enter you'll be greeted by the grand foyer with gorgeous oak flooring throughout. Main floor office overlooking the front yard. Treat your culinary senses to the delights of the gourmet chef's kitchen, equipped with cutting-edge Bosch black stainless steel appliances, sleek cabinetry and a sprawling island, ideal for both hosting and family gathering. This home also has an eat-in kitchen with a walkout to your expansive backyard. Formal living & dining areas perfect for intimate dinners or lively parties. A mud room off the garage entrance with built-in cabinetry to keep everyone organized. Experience pure luxury in the primary bedroom, complete with a 5-piece spa bathroom, built-in make-up table, a walk-in closet and expansive walk-in wardrobe. Three large additional bedrooms, one with a dedicated ensuite and the other two with a Jack & Jill bathroom. The basement features impressive 10-foot ceilings and offers a blank canvas, ready to be transformed to meet your family's unique needs. Close to great schools, transit, major hwys, parks, Copper Creek Golf Club, Kortright Centre and family friendly hike & bike trails. See floor plan and feature sheets attached showcasing all the exquisite details of this home. **** EXTRAS **** A few minutes drive to Kleinburg downtown allowing you to escape to beautiful spas, restaurants, boutiques & McMichaels Gallery. Feels like a European escape! (id:50787)
Property Details
|
MLS® Number
|
N8454780 |
|
Property Type
|
Single Family |
|
Community Name
|
Kleinburg |
|
Amenities Near By
|
Public Transit, Park |
|
Features
|
Conservation/green Belt |
|
Parking Space Total
|
6 |
|
Structure
|
Patio(s) |
Building
|
Bathroom Total
|
4 |
|
Bedrooms Above Ground
|
4 |
|
Bedrooms Total
|
4 |
|
Amenities
|
Canopy |
|
Appliances
|
Dishwasher, Dryer, Garage Door Opener, Hood Fan, Oven, Refrigerator, Stove, Washer, Window Coverings |
|
Basement Development
|
Unfinished |
|
Basement Type
|
N/a (unfinished) |
|
Construction Style Attachment
|
Detached |
|
Cooling Type
|
Central Air Conditioning |
|
Exterior Finish
|
Stone |
|
Fireplace Present
|
Yes |
|
Fireplace Total
|
1 |
|
Foundation Type
|
Concrete |
|
Heating Fuel
|
Natural Gas |
|
Heating Type
|
Forced Air |
|
Stories Total
|
2 |
|
Type
|
House |
|
Utility Water
|
Municipal Water |
Parking
Land
|
Acreage
|
No |
|
Land Amenities
|
Public Transit, Park |
|
Sewer
|
Sanitary Sewer |
|
Size Irregular
|
50.11 X 104.38 Ft |
|
Size Total Text
|
50.11 X 104.38 Ft |
Rooms
| Level |
Type |
Length |
Width |
Dimensions |
|
Second Level |
Laundry Room |
1.829 m |
1.219 m |
1.829 m x 1.219 m |
|
Second Level |
Primary Bedroom |
5.181 m |
4.572 m |
5.181 m x 4.572 m |
|
Second Level |
Bedroom 2 |
4.574 m |
3.81 m |
4.574 m x 3.81 m |
|
Second Level |
Bedroom 3 |
4.089 m |
4.521 m |
4.089 m x 4.521 m |
|
Second Level |
Bedroom 4 |
3.658 m |
3.962 m |
3.658 m x 3.962 m |
|
Main Level |
Kitchen |
3 m |
5.944 m |
3 m x 5.944 m |
|
Main Level |
Eating Area |
3 m |
5.944 m |
3 m x 5.944 m |
|
Main Level |
Living Room |
5.487 m |
4.877 m |
5.487 m x 4.877 m |
|
Main Level |
Dining Room |
3.658 m |
5.512 m |
3.658 m x 5.512 m |
|
Main Level |
Mud Room |
2.438 m |
1.524 m |
2.438 m x 1.524 m |
|
Main Level |
Office |
3.708 m |
3.962 m |
3.708 m x 3.962 m |
https://www.realtor.ca/real-estate/27060408/161-first-nations-trail-vaughan-kleinburg




































