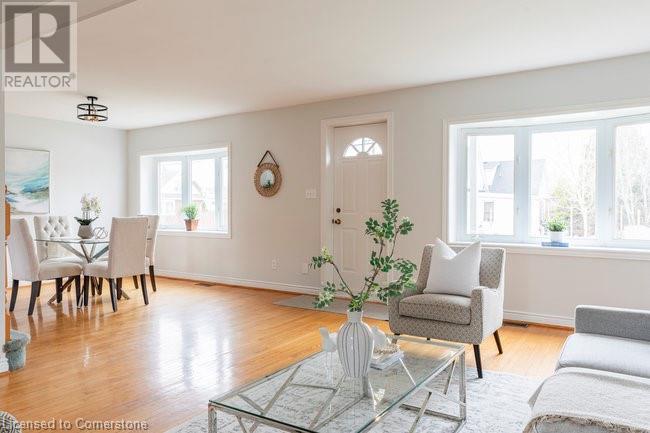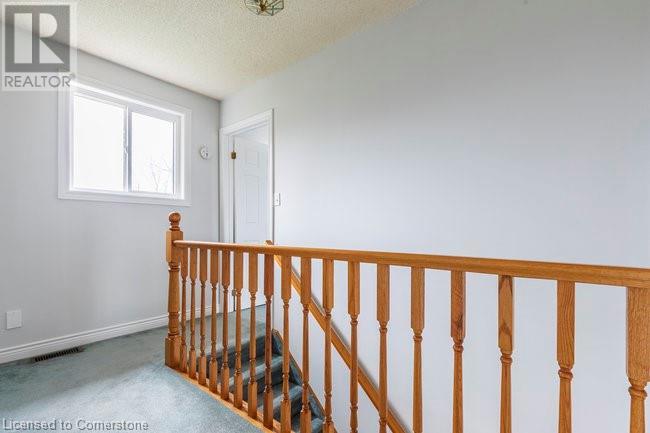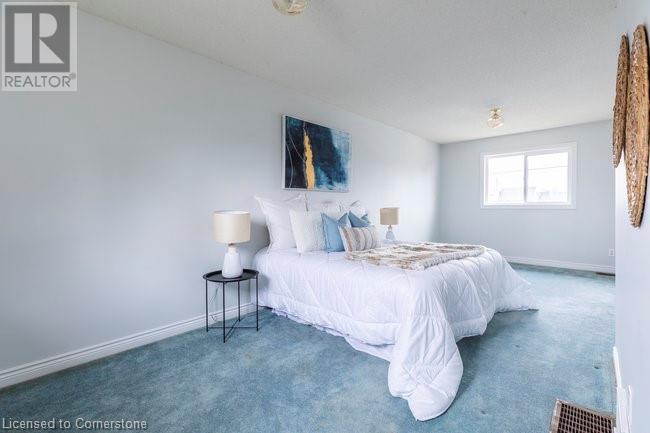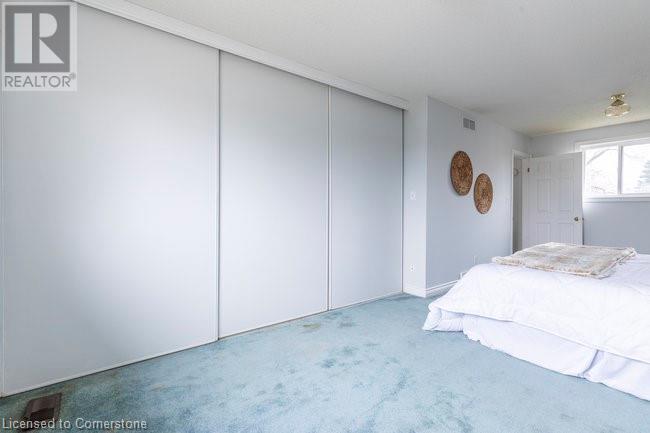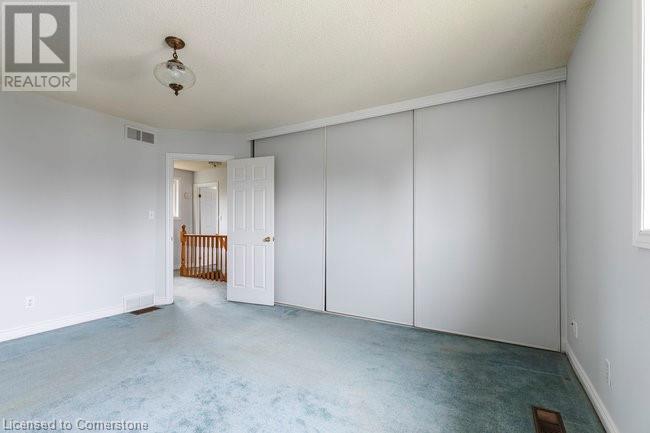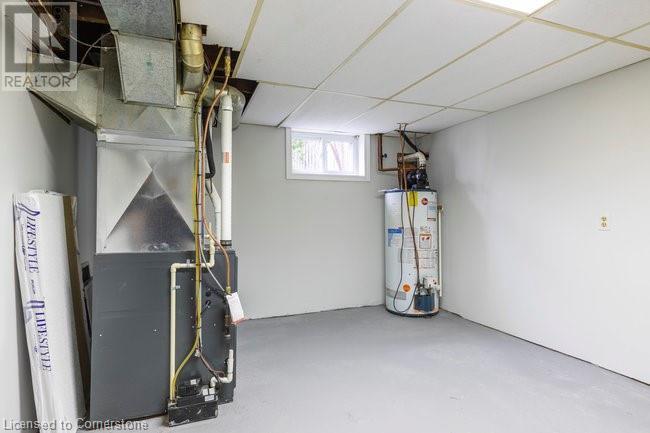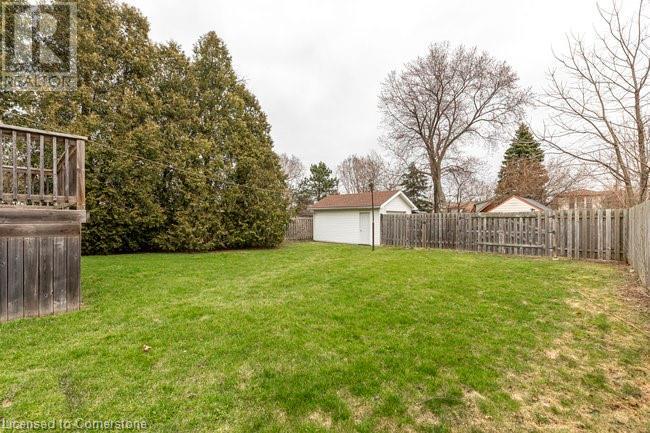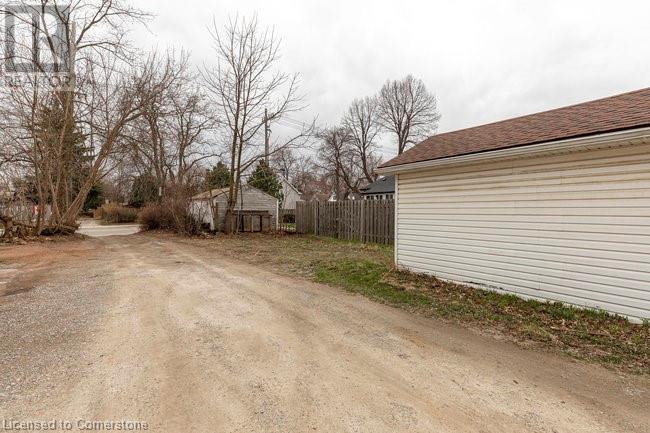2 Bedroom
2 Bathroom
1227 sqft
2 Level
Central Air Conditioning
Forced Air
$739,000
Looking for a wonderful home in a great central Mountain neighbourhood? With some room to run around? This is a bright, clean 2 bedroom, 1.5 bath home on a double lot (60'x130') with great natural light exposure. The main floor is open concept with a large living/ dining room combo and a cute kitchen with loads of oak cabinetry and stainless appliances. There is an elevated deck just off the kitchen/ back door which measures 13'x11'6. Great for BBQs, entertaining or catching some sun. The lot is deep with a great lawn! It is a blank canvas for an avid veggie or flower gardener. There is a newer single car garage at the rear with lane access and parking for approx. 4 cars. A front drive/side drive could likely be added with city permission...lots of room. Young families should know that the Inch Park arena (ice) is just around the corner with adjoining park, playground and outdoor pool, as well as a daycare also very close by. Schools and transit are also nearby, as is shopping. The Juravinski Hospital is just blocks to the east. The double lot offers loads of room for an addition, pool or potential to develop down the road. Furnace replaced October, 2018. 100 amp breaker panel. Upgraded windows throughout (2018). Worth a look! (id:50787)
Property Details
|
MLS® Number
|
40717923 |
|
Property Type
|
Single Family |
|
Amenities Near By
|
Public Transit, Schools |
|
Community Features
|
Quiet Area |
|
Equipment Type
|
None |
|
Features
|
Automatic Garage Door Opener |
|
Parking Space Total
|
5 |
|
Rental Equipment Type
|
None |
Building
|
Bathroom Total
|
2 |
|
Bedrooms Above Ground
|
2 |
|
Bedrooms Total
|
2 |
|
Appliances
|
Dryer, Refrigerator, Washer |
|
Architectural Style
|
2 Level |
|
Basement Development
|
Partially Finished |
|
Basement Type
|
Full (partially Finished) |
|
Constructed Date
|
1944 |
|
Construction Style Attachment
|
Detached |
|
Cooling Type
|
Central Air Conditioning |
|
Exterior Finish
|
Brick, Vinyl Siding |
|
Foundation Type
|
Block |
|
Half Bath Total
|
1 |
|
Heating Fuel
|
Natural Gas |
|
Heating Type
|
Forced Air |
|
Stories Total
|
2 |
|
Size Interior
|
1227 Sqft |
|
Type
|
House |
|
Utility Water
|
Municipal Water |
Parking
Land
|
Access Type
|
Road Access |
|
Acreage
|
No |
|
Land Amenities
|
Public Transit, Schools |
|
Sewer
|
Municipal Sewage System |
|
Size Depth
|
130 Ft |
|
Size Frontage
|
60 Ft |
|
Size Total Text
|
Under 1/2 Acre |
|
Zoning Description
|
R1 |
Rooms
| Level |
Type |
Length |
Width |
Dimensions |
|
Second Level |
3pc Bathroom |
|
|
9'10'' x 8'0'' |
|
Second Level |
Bedroom |
|
|
15'0'' x 12'6'' |
|
Second Level |
Primary Bedroom |
|
|
23'7'' x 9'0'' |
|
Basement |
Recreation Room |
|
|
25'10'' x 10'3'' |
|
Basement |
Laundry Room |
|
|
10'6'' x 8'0'' |
|
Basement |
Utility Room |
|
|
14'0'' x 12'0'' |
|
Main Level |
Living Room |
|
|
21'7'' x 11'4'' |
|
Main Level |
Dining Room |
|
|
11'0'' x 8'6'' |
|
Main Level |
Kitchen |
|
|
10'2'' x 8'2'' |
|
Main Level |
2pc Bathroom |
|
|
Measurements not available |
https://www.realtor.ca/real-estate/28181405/161-east-19th-street-hamilton




