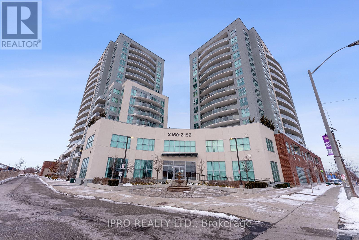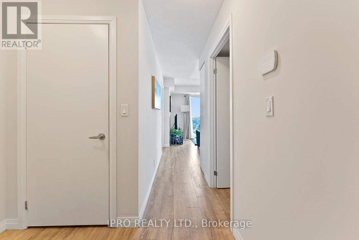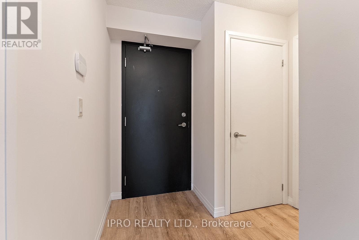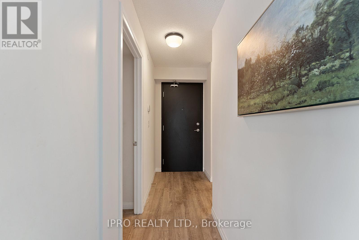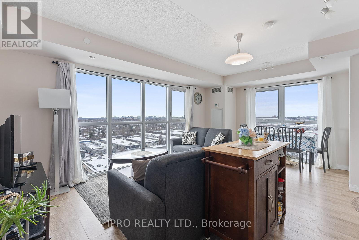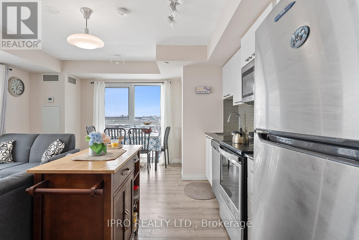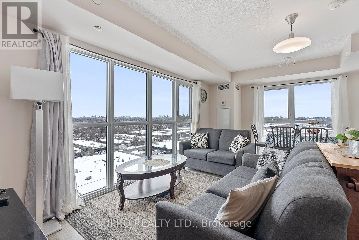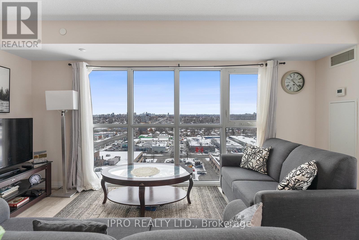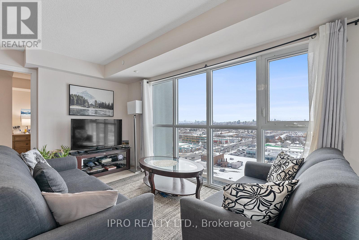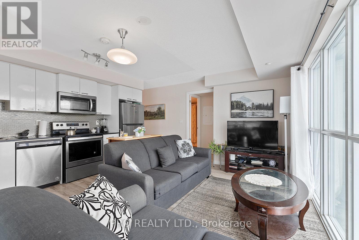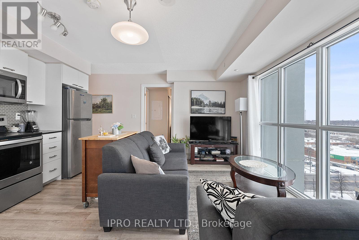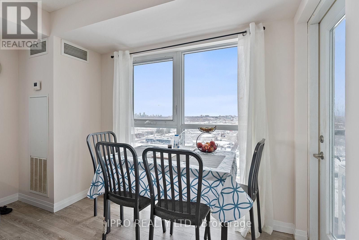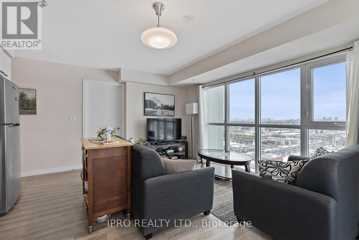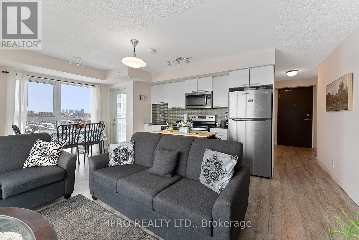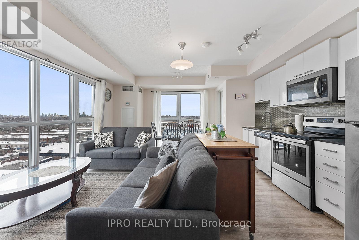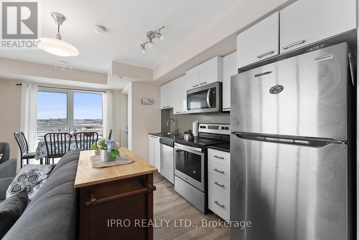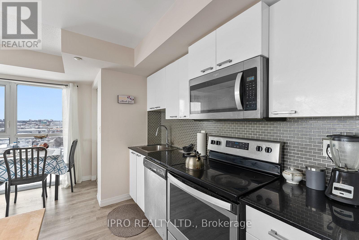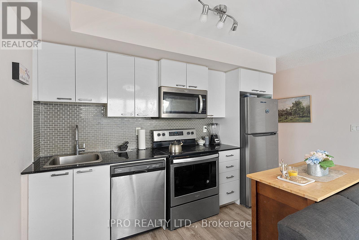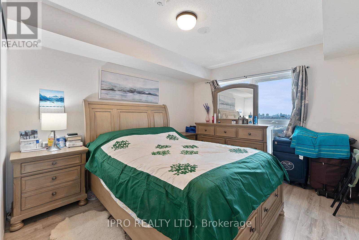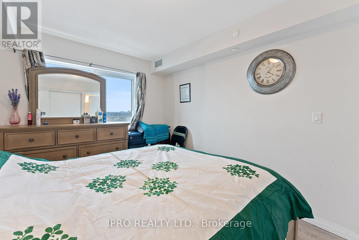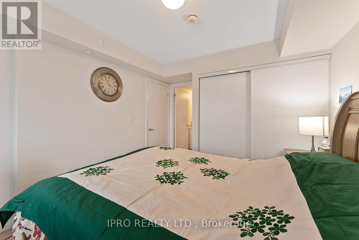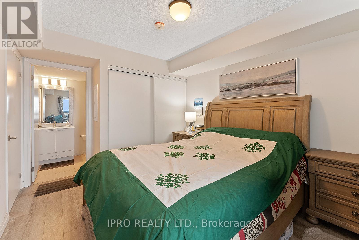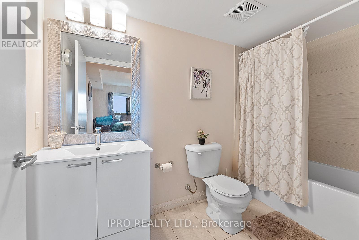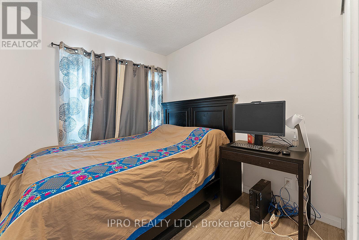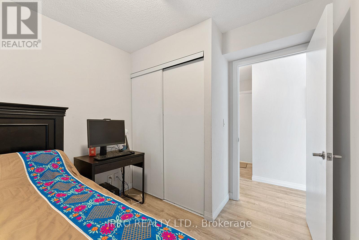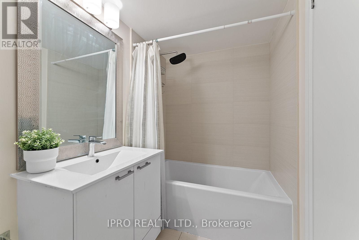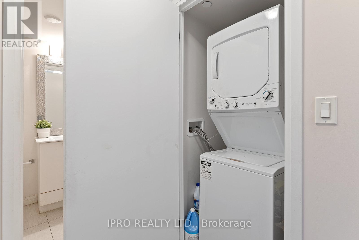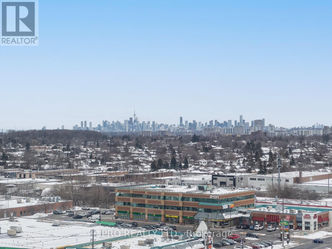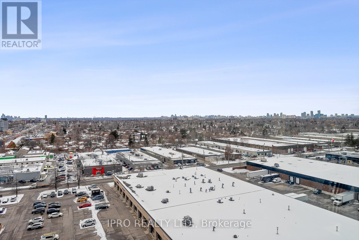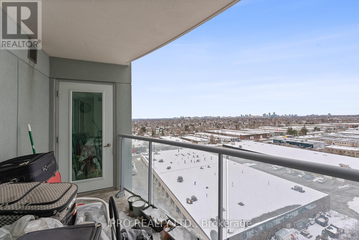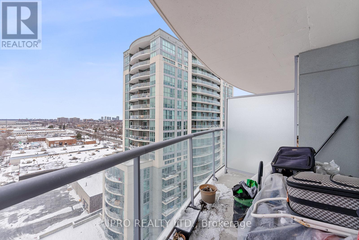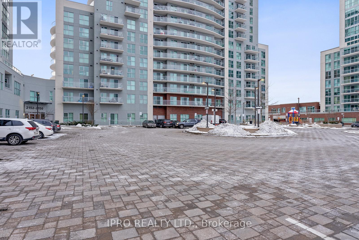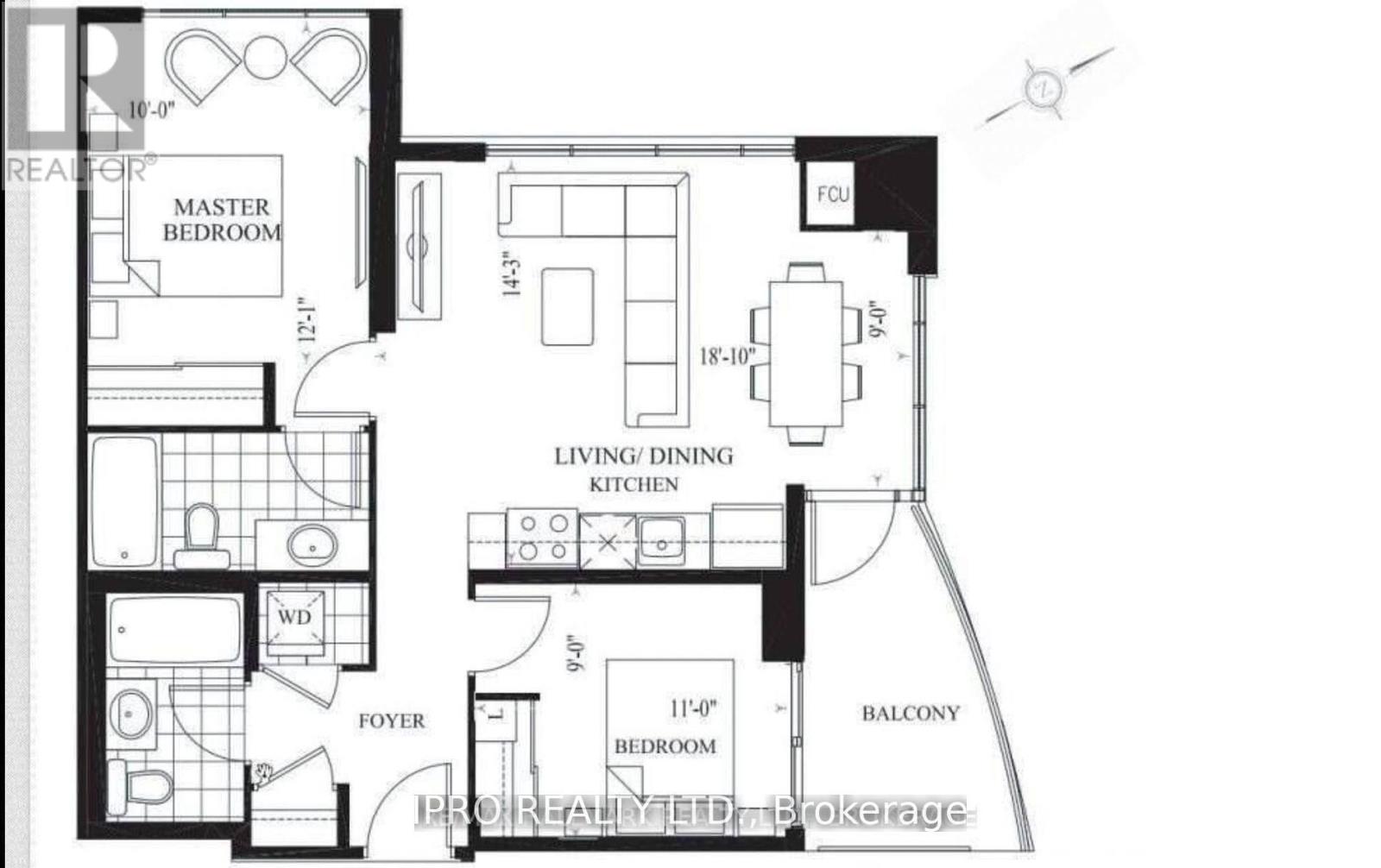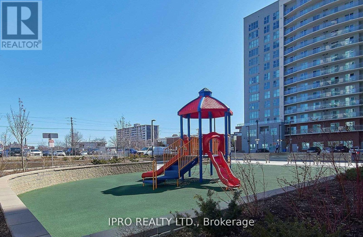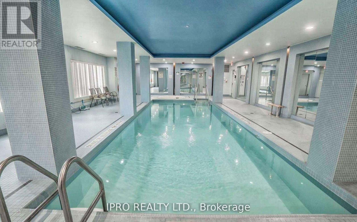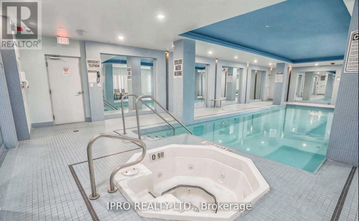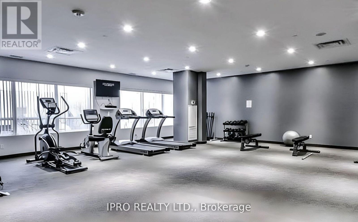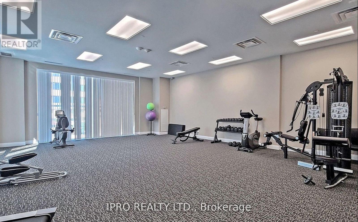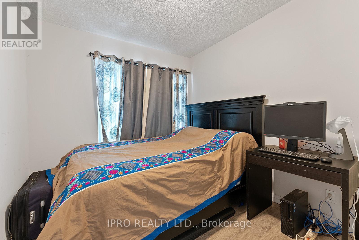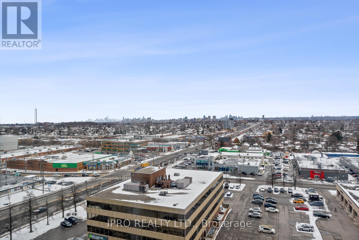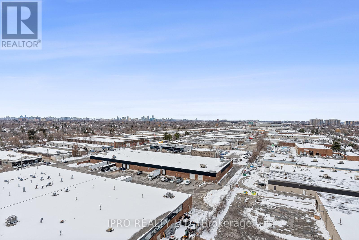#1609 -2150 Lawrence Ave E Toronto, Ontario M1R 3A7
$619,888Maintenance,
$555.71 Monthly
Maintenance,
$555.71 MonthlyCorner Unit With Floor To Ceiling Windows & Unobstructed CN Tower Views! Incredible Opportunity To Own A New Luxurious 2 Bed + 2 Full Bath Condo In The Heart Of Toronto! This Impeccably Maintained Corner Unit Boasts An Abundance Of Natural Light Streaming In Through Its Floor-To-Ceiling Windows, Creating A Warm And Inviting Ambiance Throughout. This Unit Features Tons of Builder Upgrades Including Quartz Countertops, Premium Laminate Floors, And New Stainless Steel Appliances In The Well-Appointed Open-Concept Kitchen. Relish The Convenience Of Included Parking And Locker Unit, Along With Access To An Indoor Swimming Pool For Year-Round Relaxation. Situated Within Walking Distance Of Schools, Transit, Groceries, Shopping, And An Array Of Restaurants, This Location Offers Unparalleled Convenience. Easy Access To The 401/DVP And Just A 15-20 Minute Drive To Downtown Toronto. Commuting Has Never Been More Convenient. Don't Let This Opportunity Pass You BySchedule Your Viewing Today! **** EXTRAS **** New S/S Stove, Fridge, Microwave, Built In Dishwasher, Washer & Dryer. All Window Coverings & All Electric Light Fixtures. Upgraded Backsplash & Light Fixtures, Custom Island, Scenic Downtown View, Kitchen Spotlights, Low Maintenance Fees (id:50787)
Property Details
| MLS® Number | E8296078 |
| Property Type | Single Family |
| Community Name | Wexford-Maryvale |
| Features | Balcony |
| Parking Space Total | 1 |
| Pool Type | Indoor Pool |
Building
| Bathroom Total | 2 |
| Bedrooms Above Ground | 2 |
| Bedrooms Total | 2 |
| Amenities | Storage - Locker, Security/concierge, Party Room, Visitor Parking, Exercise Centre, Recreation Centre |
| Cooling Type | Central Air Conditioning |
| Exterior Finish | Concrete |
| Heating Fuel | Natural Gas |
| Heating Type | Forced Air |
| Type | Apartment |
Land
| Acreage | No |
Rooms
| Level | Type | Length | Width | Dimensions |
|---|---|---|---|---|
| Main Level | Living Room | 2.97 m | 4.04 m | 2.97 m x 4.04 m |
| Main Level | Dining Room | 2.97 m | 1.42 m | 2.97 m x 1.42 m |
| Main Level | Kitchen | 1.55 m | 3.43 m | 1.55 m x 3.43 m |
| Main Level | Primary Bedroom | 4.39 m | 3.05 m | 4.39 m x 3.05 m |
| Main Level | Bedroom 2 | 2.64 m | 3.33 m | 2.64 m x 3.33 m |
https://www.realtor.ca/real-estate/26833144/1609-2150-lawrence-ave-e-toronto-wexford-maryvale

