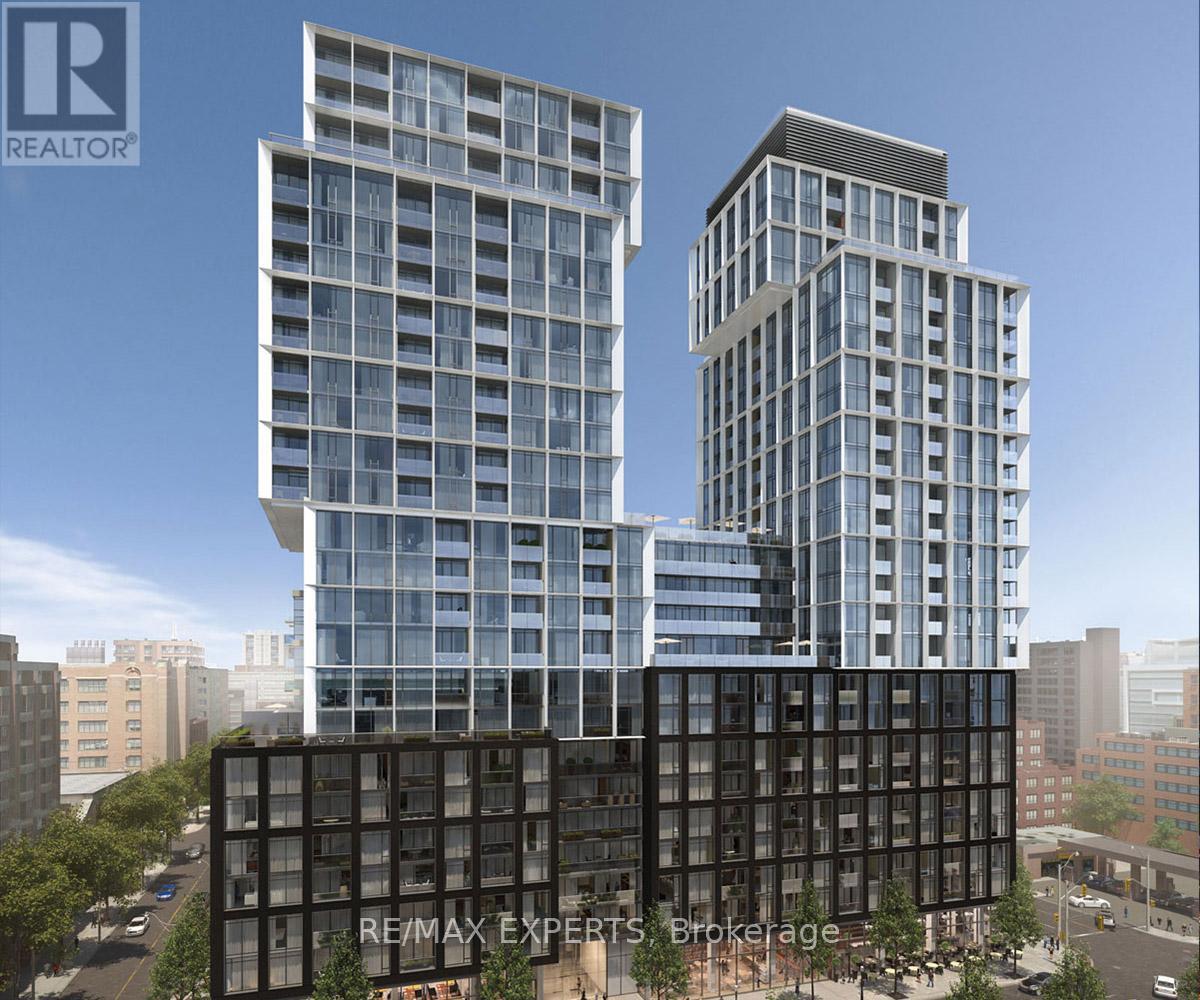289-597-1980
infolivingplus@gmail.com
1609 - 158 Front Street E Toronto (Moss Park), Ontario M5A 0K9
2 Bedroom
2 Bathroom
700 - 799 sqft
Central Air Conditioning
Forced Air
$3,100 Monthly
Welcome To The St. Lawrence Market Condominium. Functional Layout With 2 Bedrooms & 2 Full Bathrooms In The Heart Of Downtown. Public Transit At Door. Steps To St. Lawrence Market, Financial District, St. Michael's Hospital, Rogers Centre And George Brown College. Amenities Include 3 Level Gym, Rooftop Pool W/ Patio, Party Room, Rooftop Terrace & 24 Hour Concierge. (id:50787)
Property Details
| MLS® Number | C12170776 |
| Property Type | Single Family |
| Community Name | Moss Park |
| Community Features | Pet Restrictions |
| Features | Balcony |
Building
| Bathroom Total | 2 |
| Bedrooms Above Ground | 2 |
| Bedrooms Total | 2 |
| Age | 0 To 5 Years |
| Appliances | Dishwasher, Dryer, Microwave, Hood Fan, Stove, Washer, Refrigerator |
| Cooling Type | Central Air Conditioning |
| Exterior Finish | Concrete, Brick |
| Flooring Type | Hardwood |
| Heating Type | Forced Air |
| Size Interior | 700 - 799 Sqft |
| Type | Apartment |
Parking
| No Garage |
Land
| Acreage | No |
Rooms
| Level | Type | Length | Width | Dimensions |
|---|---|---|---|---|
| Main Level | Living Room | 2.77 m | 5.51 m | 2.77 m x 5.51 m |
| Main Level | Dining Room | 2.77 m | 5.51 m | 2.77 m x 5.51 m |
| Main Level | Kitchen | 2.77 m | 5.51 m | 2.77 m x 5.51 m |
| Main Level | Primary Bedroom | 2.98 m | 3.01 m | 2.98 m x 3.01 m |
| Main Level | Bedroom 2 | 3.08 m | 2.71 m | 3.08 m x 2.71 m |
https://www.realtor.ca/real-estate/28361274/1609-158-front-street-e-toronto-moss-park-moss-park






















