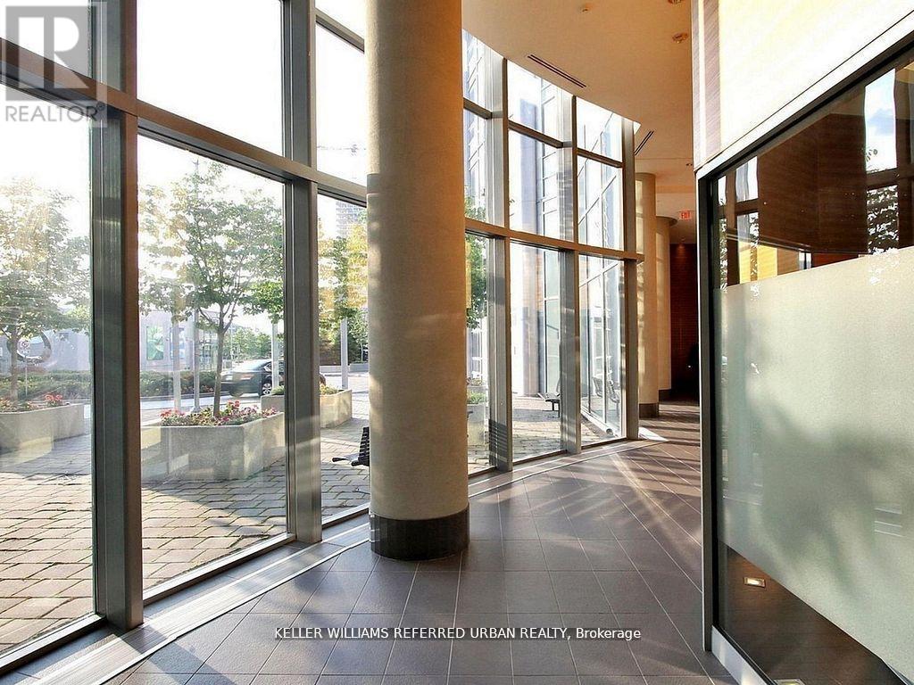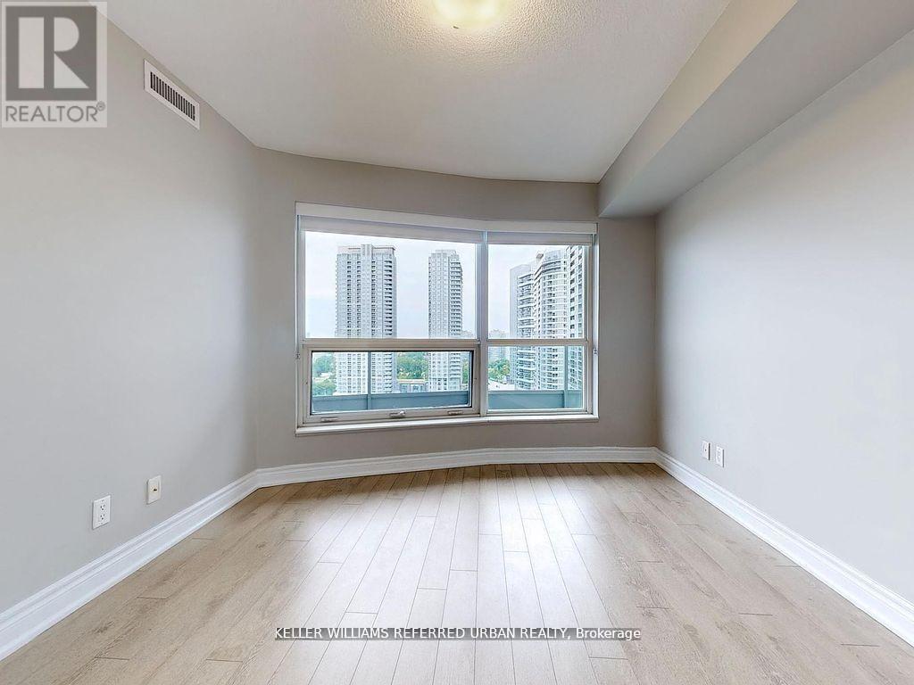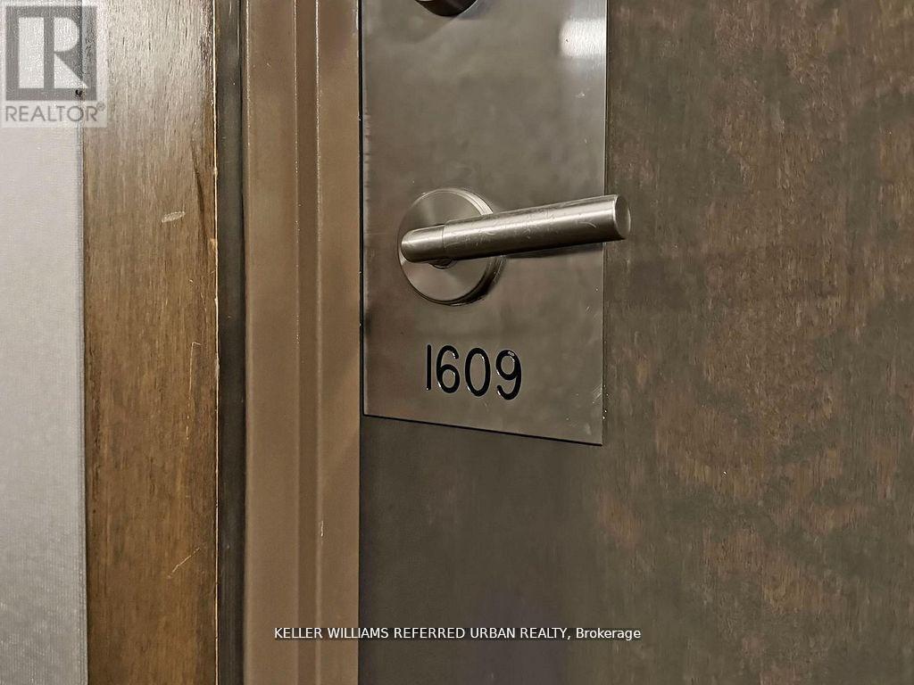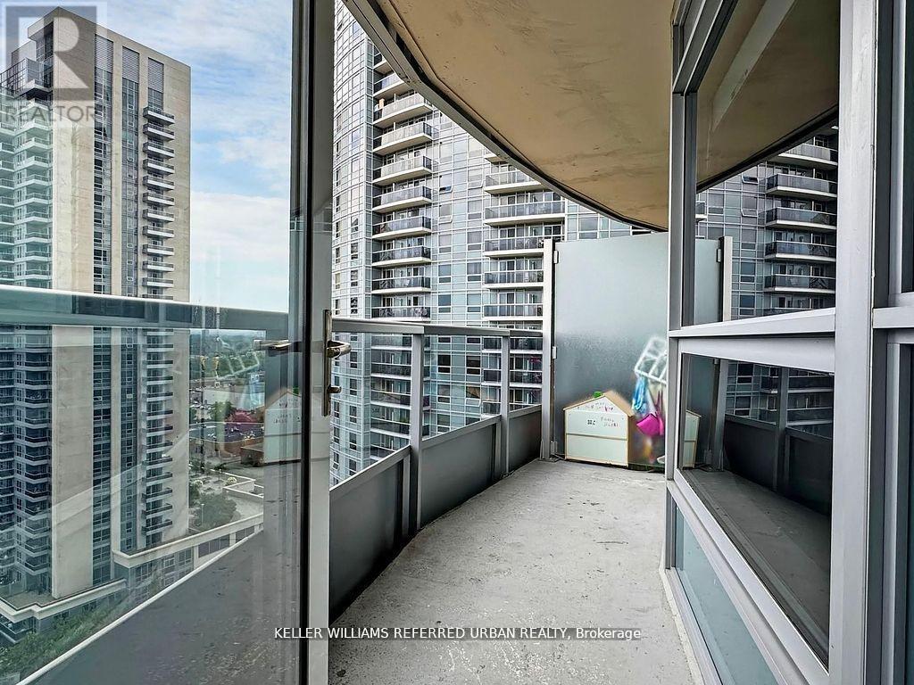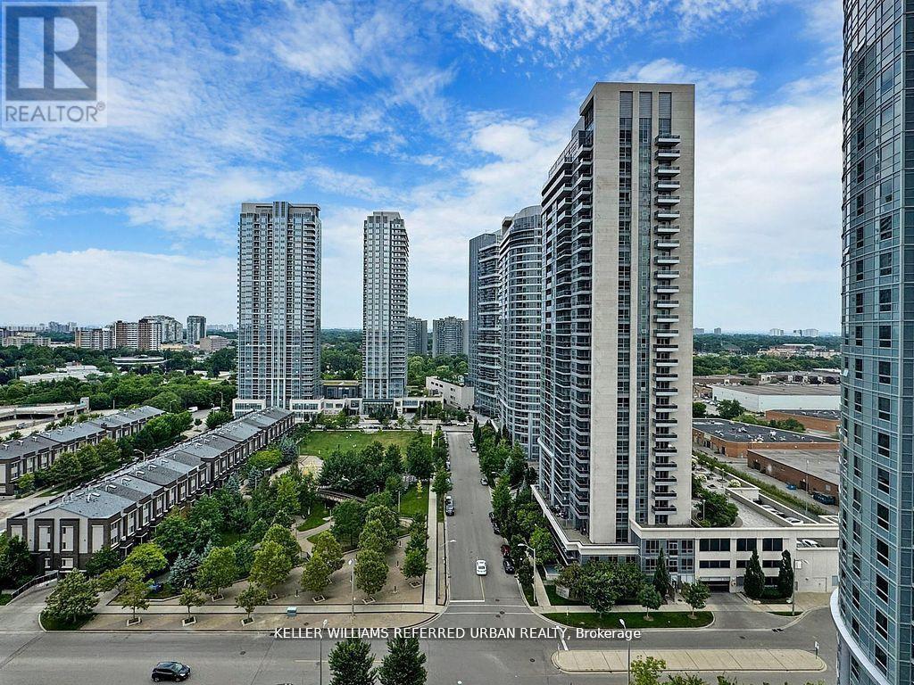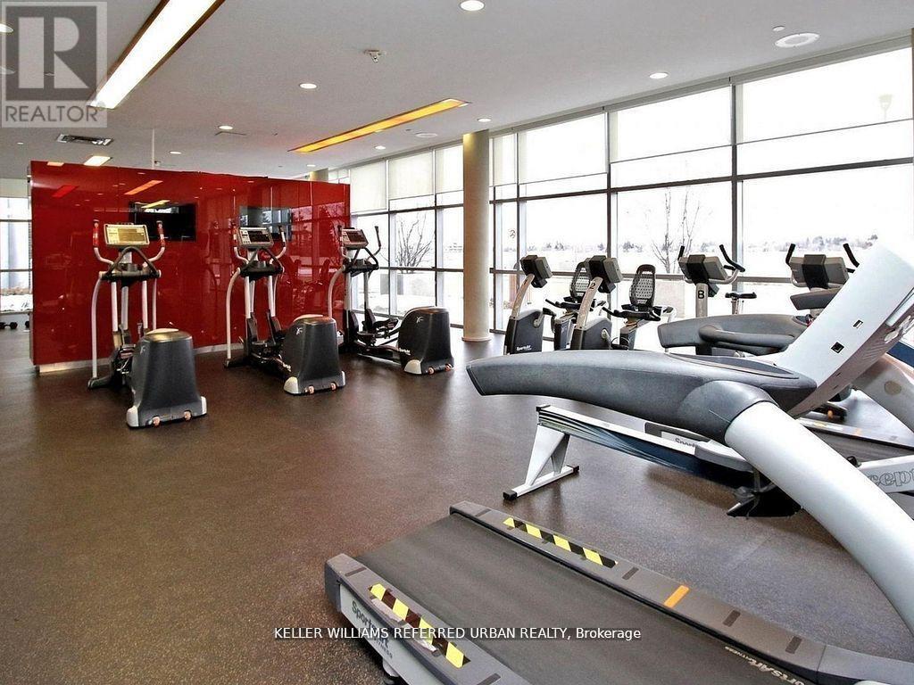1609 - 125 Village Green Square Toronto (Agincourt South-Malvern West), Ontario M1A 0G3
$598,000Maintenance, Common Area Maintenance, Insurance, Parking
$552.90 Monthly
Maintenance, Common Area Maintenance, Insurance, Parking
$552.90 MonthlyWelcome to Tridel living in the heart of the city - 401 & Kennedy! this 800+ sq.ft. spacious 2BED, 2BATH home offers panoramic views of the city. Traditional functional kitchen with granite countertops and B/I appliances w/an open concept living & dining makes it a perfect fit for family meal times. Split bedrooms, primary bedroom w/4-pc ensuite & walk-in closet and an additional 2nd bedroom w/ample space is family focused. 5-star amenities include: 24hr concierge, indoor pool, fitness room, games room, theatre room, guest suites, visitor parking, just to name a few. Conveniently located by the 401 to take you east/west or downtown, steps to transit, GO station, restaurants & shopping. Don't miss out! (id:50787)
Property Details
| MLS® Number | E12020752 |
| Property Type | Single Family |
| Neigbourhood | Agincourt South-Malvern West |
| Community Name | Agincourt South-Malvern West |
| Community Features | Pet Restrictions |
| Features | Balcony, Carpet Free |
| Parking Space Total | 1 |
Building
| Bathroom Total | 2 |
| Bedrooms Above Ground | 2 |
| Bedrooms Total | 2 |
| Amenities | Storage - Locker |
| Appliances | Dishwasher, Dryer, Microwave, Oven, Range, Stove, Washer, Window Coverings, Refrigerator |
| Cooling Type | Central Air Conditioning |
| Exterior Finish | Concrete |
| Flooring Type | Laminate |
| Size Interior | 800 - 899 Sqft |
| Type | Apartment |
Parking
| Underground | |
| No Garage |
Land
| Acreage | No |
Rooms
| Level | Type | Length | Width | Dimensions |
|---|---|---|---|---|
| Flat | Living Room | 6.48 m | 3.36 m | 6.48 m x 3.36 m |
| Flat | Dining Room | 6.48 m | 3.36 m | 6.48 m x 3.36 m |
| Flat | Kitchen | 2.82 m | 2.52 m | 2.82 m x 2.52 m |
| Flat | Primary Bedroom | 3.59 m | 3.05 m | 3.59 m x 3.05 m |
| Flat | Bedroom 2 | 3.2 m | 2.9 m | 3.2 m x 2.9 m |






